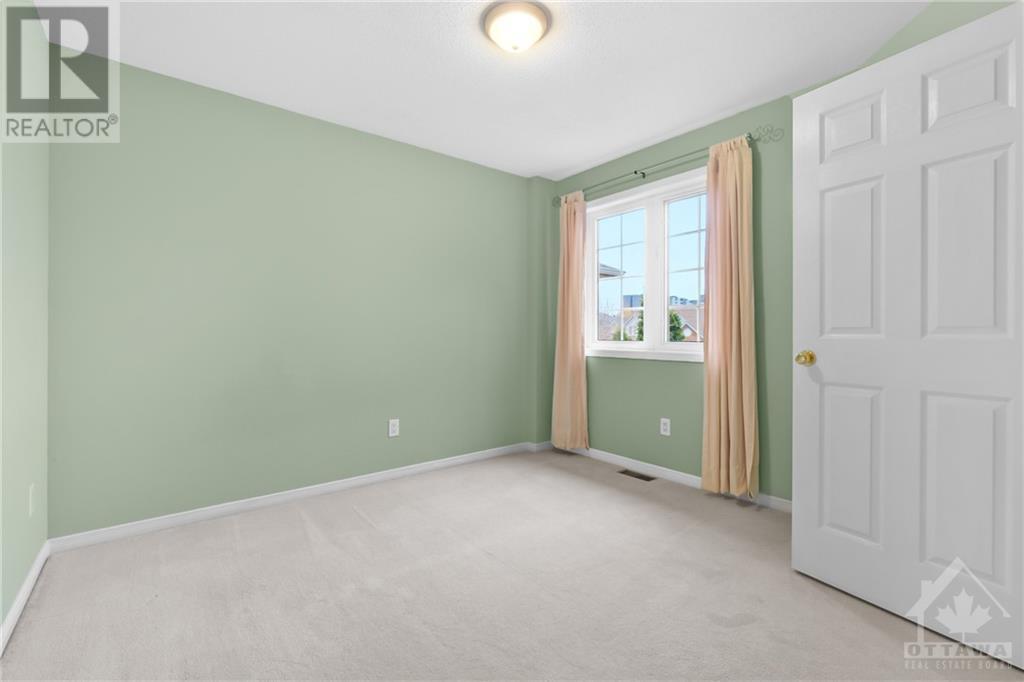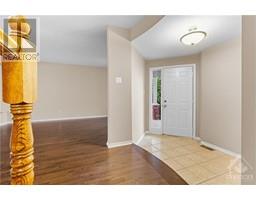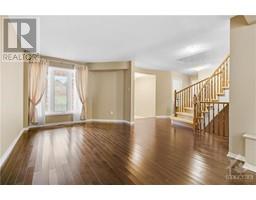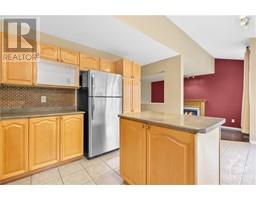6 State Street Ottawa, Ontario K2C 4B3
4 Bedroom
3 Bathroom
Fireplace
Central Air Conditioning
Forced Air
$3,000 Monthly
6 STATE STREET. Available Immediate possession. Hardwood flooring on the main level. Large eat-in kitchen and main floor family room. 4 bedrooms and 2.5 bathrooms. Nicely painted in warm, neutral tones throughout. Double garage with inside access. 24 hour irrevocable on offers to lease. Application form must be completed with offers to lease. (id:43934)
Property Details
| MLS® Number | 1418877 |
| Property Type | Single Family |
| Neigbourhood | Central Park |
| AmenitiesNearBy | Public Transit, Shopping |
| CommunityFeatures | Family Oriented |
| Features | Automatic Garage Door Opener |
| ParkingSpaceTotal | 4 |
Building
| BathroomTotal | 3 |
| BedroomsAboveGround | 4 |
| BedroomsTotal | 4 |
| Amenities | Laundry - In Suite |
| Appliances | Refrigerator, Dishwasher, Dryer, Stove, Washer |
| BasementDevelopment | Unfinished |
| BasementType | Full (unfinished) |
| ConstructedDate | 2000 |
| ConstructionStyleAttachment | Detached |
| CoolingType | Central Air Conditioning |
| ExteriorFinish | Brick, Siding |
| FireplacePresent | Yes |
| FireplaceTotal | 1 |
| FlooringType | Wall-to-wall Carpet, Mixed Flooring, Hardwood, Tile |
| HalfBathTotal | 1 |
| HeatingFuel | Natural Gas |
| HeatingType | Forced Air |
| StoriesTotal | 2 |
| Type | House |
| UtilityWater | Municipal Water |
Parking
| Attached Garage | |
| Inside Entry |
Land
| Acreage | No |
| FenceType | Fenced Yard |
| LandAmenities | Public Transit, Shopping |
| Sewer | Municipal Sewage System |
| SizeDepth | 98 Ft ,5 In |
| SizeFrontage | 35 Ft |
| SizeIrregular | 35.01 Ft X 98.43 Ft |
| SizeTotalText | 35.01 Ft X 98.43 Ft |
| ZoningDescription | Residential |
Rooms
| Level | Type | Length | Width | Dimensions |
|---|---|---|---|---|
| Second Level | Primary Bedroom | 17'1" x 17'6" | ||
| Second Level | Bedroom | 12'2" x 10'5" | ||
| Second Level | Bedroom | 11'3" x 10'1" | ||
| Second Level | Bedroom | 10'1" x 10'1" | ||
| Second Level | 5pc Ensuite Bath | 12'0" x 8'0" | ||
| Second Level | Full Bathroom | 10'0" x 6'0" | ||
| Main Level | Dining Room | 10'3" x 10'0" | ||
| Main Level | Family Room | 16'8" x 11'3" | ||
| Main Level | Kitchen | 16'11" x 12'6" | ||
| Main Level | Laundry Room | 7'0" x 6'0" | ||
| Main Level | Living Room | 15'1" x 10'3" | ||
| Main Level | Partial Bathroom | 5'0" x 5'0" |
https://www.realtor.ca/real-estate/27619290/6-state-street-ottawa-central-park
Interested?
Contact us for more information





























































