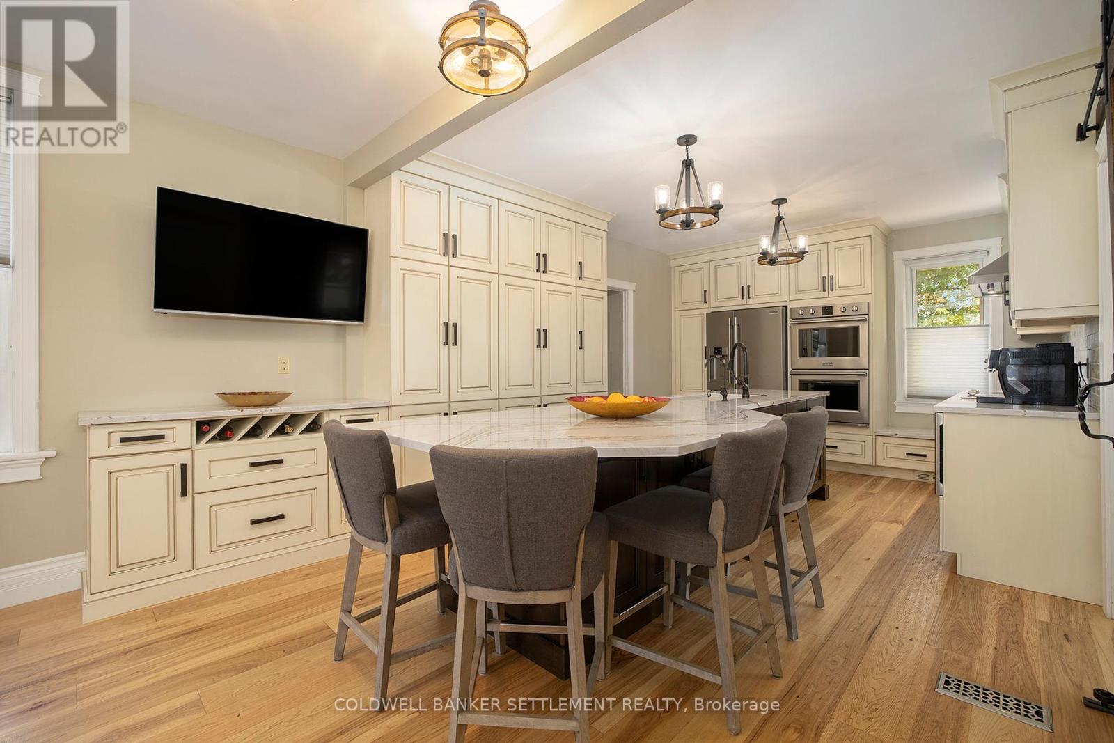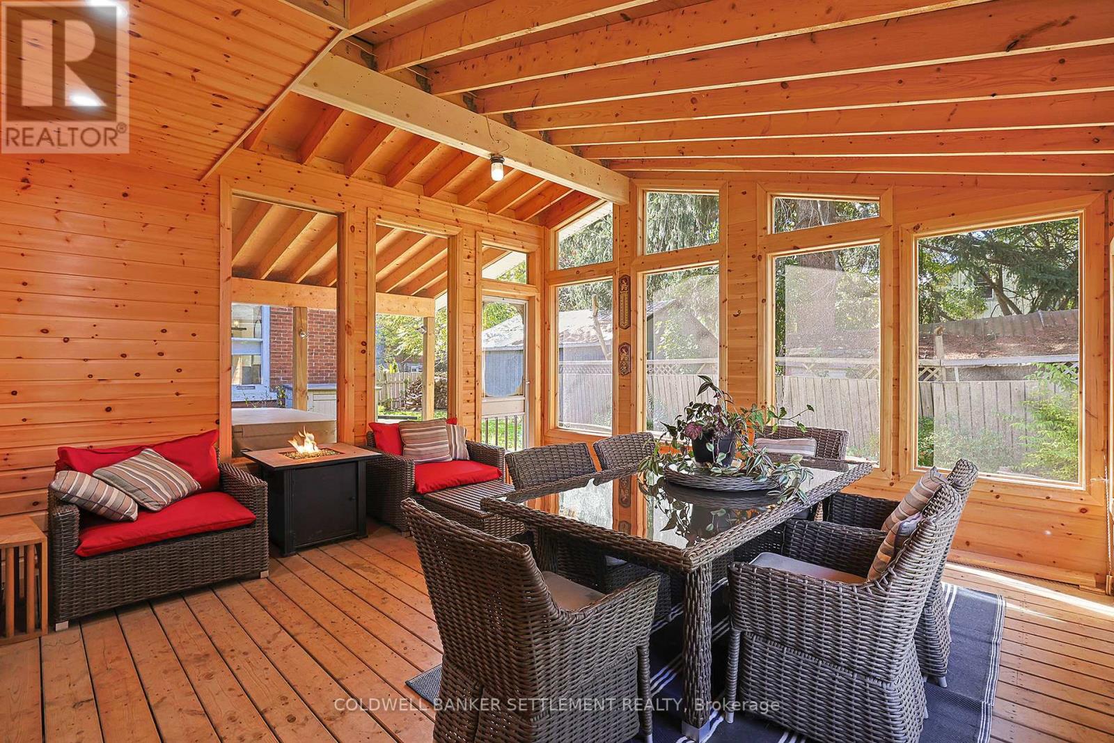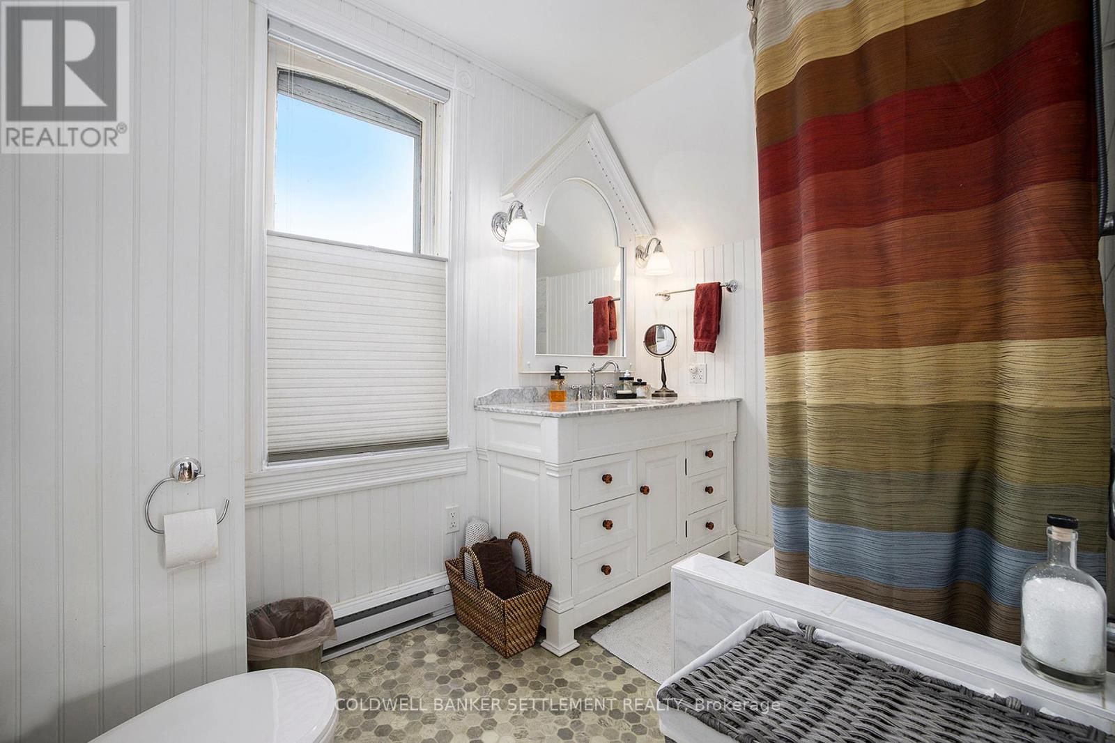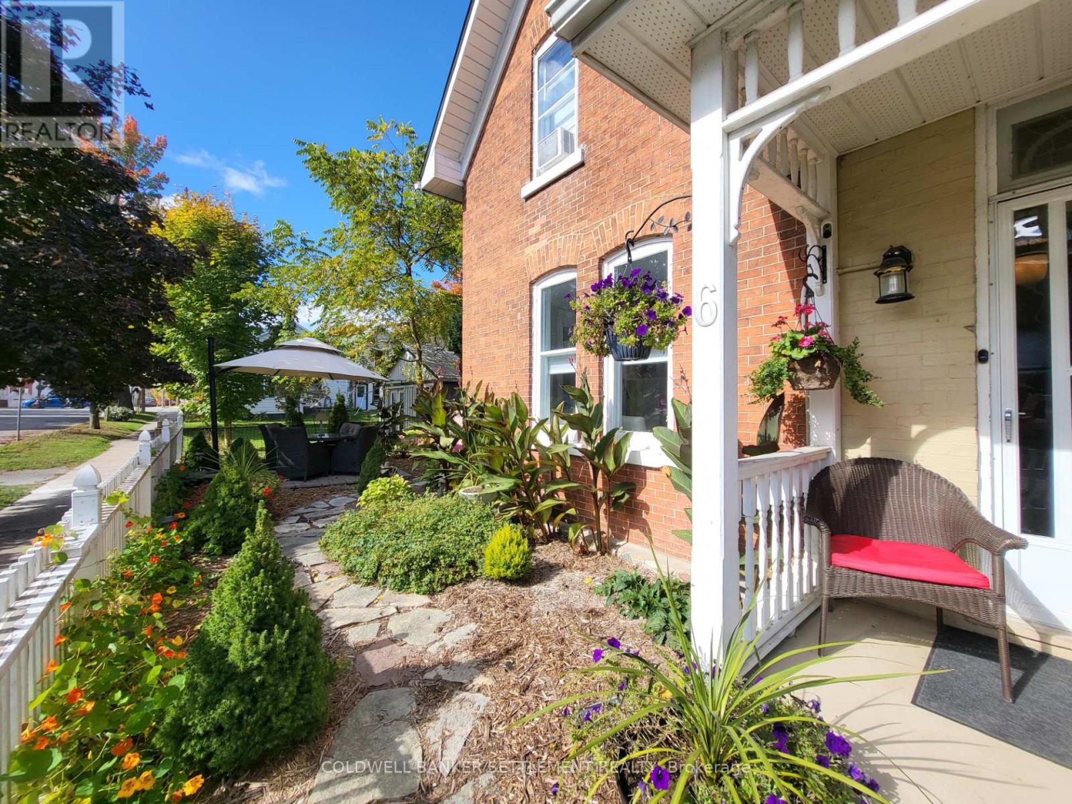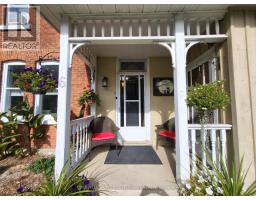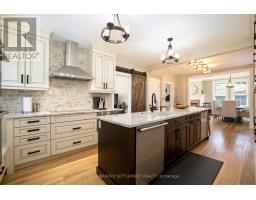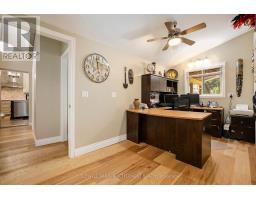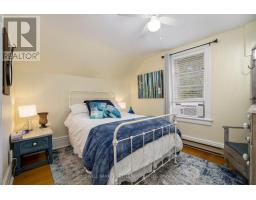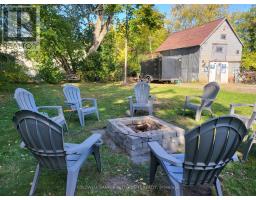6 Spring Street N Westport, Ontario K0G 1X0
$859,000
Downtown Westport at its best. Welcome to 6 Spring Street. Less than a minute walk to the Shops, Restaurants, Marina and the Upper Rideau Lake. This beautifully renovated red brick offers luxurious bungalow living with a separate entrance and foyer to 3 bedrooms on the 2nd floor plus a flex space with a guest bathroom. An ideal set-up for an Airbnb rental. The home also features a space with a street entrance for potential retail or home business (currently used as a theatre room). The sophisticated main floor features engineered hickory hardwood flooring, a gorgeous living room with a fireplace that opens up to the dining area and a high end and spacious gourmet kitchen complete with large island with seating. The main floor continues to an office space, primary bedroom with an extra large walk-in closet, bath, laundry and private three season room for bug free entertaining and exits to the expansive outdoor backyard and sturdy storage garage. The home features a new metal roof, heat pump and propane furnace. Make sure you plan a visit to this lovely home. (id:43934)
Property Details
| MLS® Number | X11886910 |
| Property Type | Single Family |
| Community Name | 815 - Westport |
| Features | Guest Suite |
| Parking Space Total | 6 |
| Structure | Barn |
Building
| Bathroom Total | 3 |
| Bedrooms Above Ground | 5 |
| Bedrooms Total | 5 |
| Appliances | Oven - Built-in, Range, Dishwasher, Dryer, Oven, Refrigerator, Washer |
| Basement Development | Unfinished |
| Basement Type | N/a (unfinished) |
| Construction Style Attachment | Detached |
| Cooling Type | Central Air Conditioning |
| Exterior Finish | Brick |
| Fireplace Present | Yes |
| Fireplace Total | 1 |
| Flooring Type | Hardwood |
| Foundation Type | Stone |
| Heating Fuel | Propane |
| Heating Type | Forced Air |
| Stories Total | 2 |
| Type | House |
| Utility Water | Municipal Water |
Parking
| Detached Garage |
Land
| Acreage | No |
| Sewer | Sanitary Sewer |
| Size Depth | 154 Ft ,5 In |
| Size Frontage | 79 Ft ,9 In |
| Size Irregular | 79.78 X 154.47 Ft |
| Size Total Text | 79.78 X 154.47 Ft |
Rooms
| Level | Type | Length | Width | Dimensions |
|---|---|---|---|---|
| Second Level | Bedroom 2 | 4.6 m | 3.81 m | 4.6 m x 3.81 m |
| Second Level | Bedroom 3 | 4.8 m | 3.35 m | 4.8 m x 3.35 m |
| Second Level | Bedroom 4 | 3.35 m | 3.23 m | 3.35 m x 3.23 m |
| Second Level | Sitting Room | 3.56 m | 3.15 m | 3.56 m x 3.15 m |
| Main Level | Kitchen | 7.72 m | 3.76 m | 7.72 m x 3.76 m |
| Main Level | Sunroom | 4.72 m | 4.65 m | 4.72 m x 4.65 m |
| Main Level | Living Room | 4.85 m | 3.73 m | 4.85 m x 3.73 m |
| Main Level | Bedroom | 4.65 m | 4.47 m | 4.65 m x 4.47 m |
| Main Level | Dining Room | 3.73 m | 3.28 m | 3.73 m x 3.28 m |
| Main Level | Media | 5.77 m | 4.6 m | 5.77 m x 4.6 m |
| Main Level | Office | 4.47 m | 2.34 m | 4.47 m x 2.34 m |
https://www.realtor.ca/real-estate/27724580/6-spring-street-n-westport-815-westport
Contact Us
Contact us for more information










