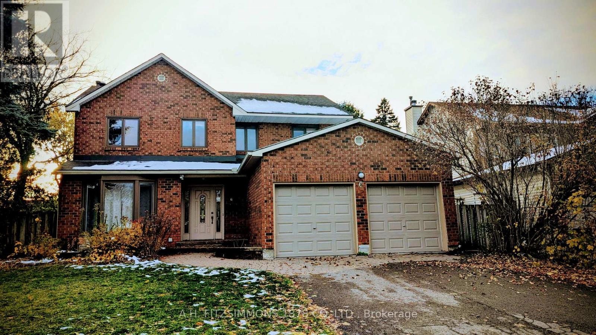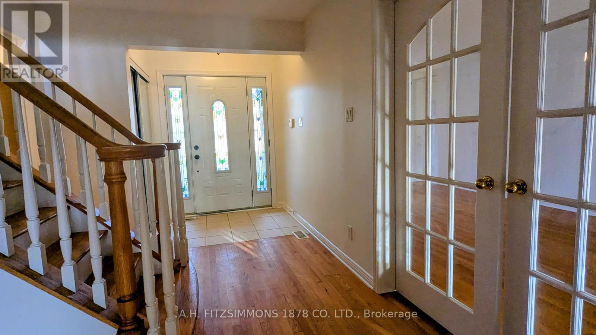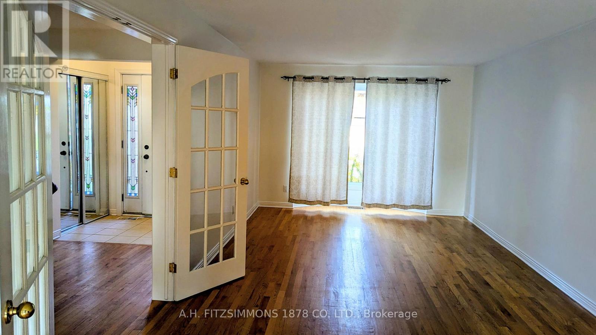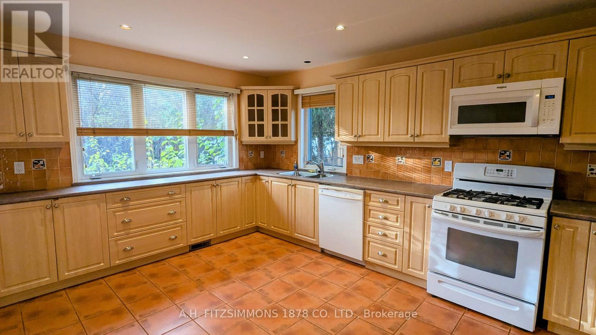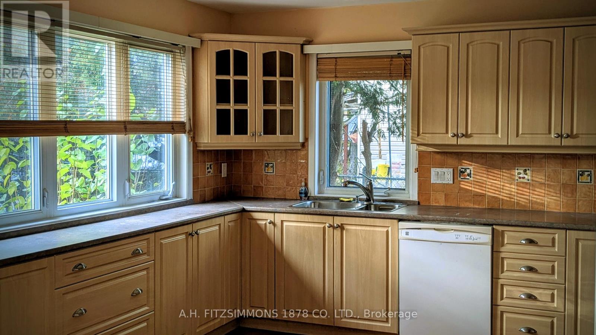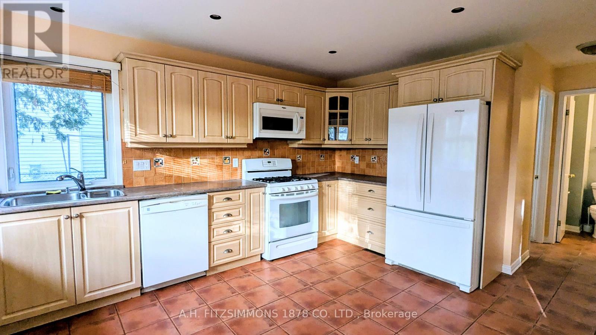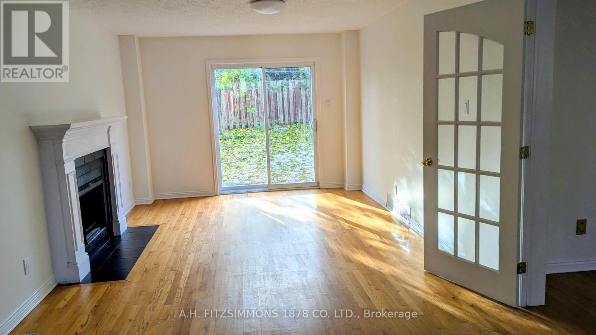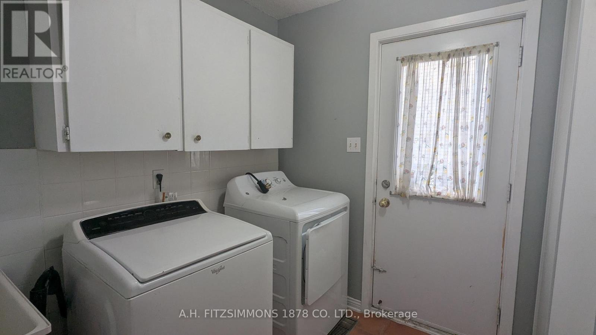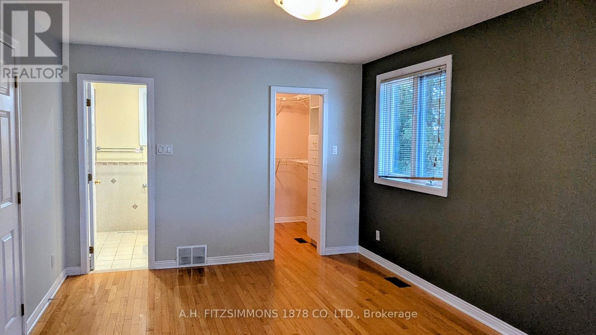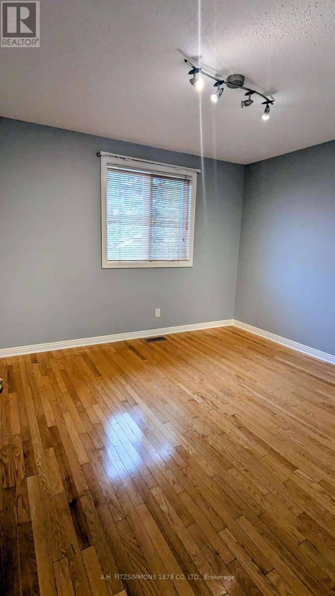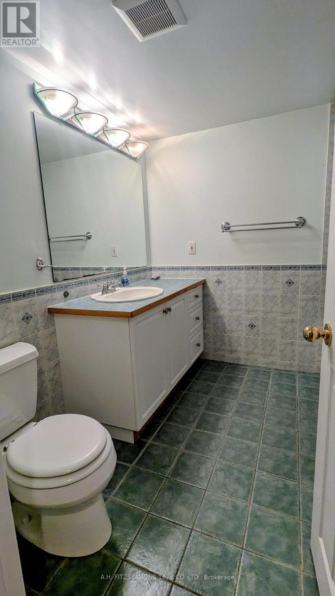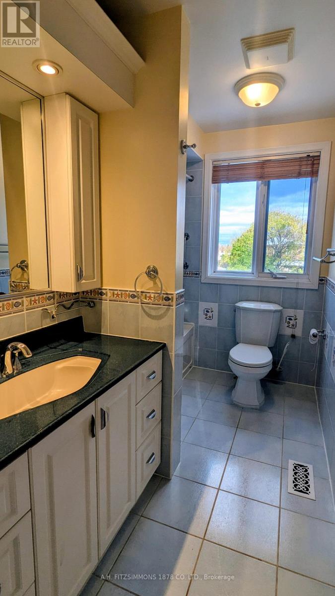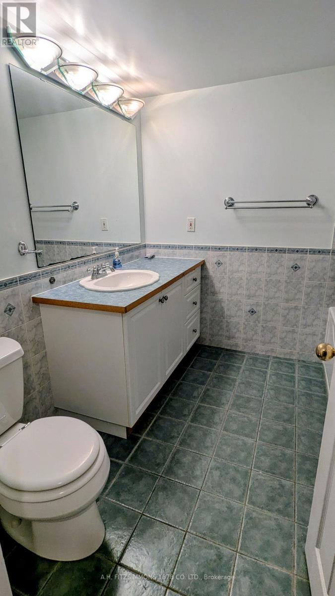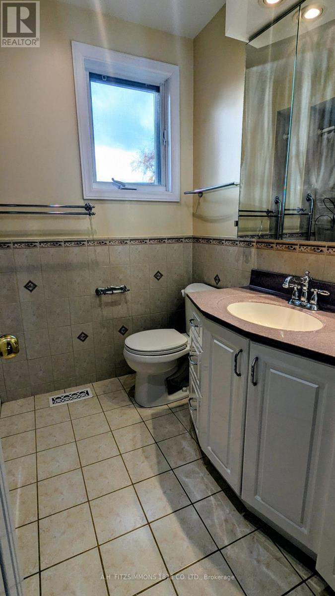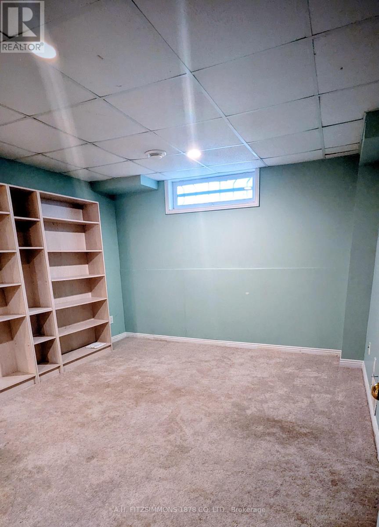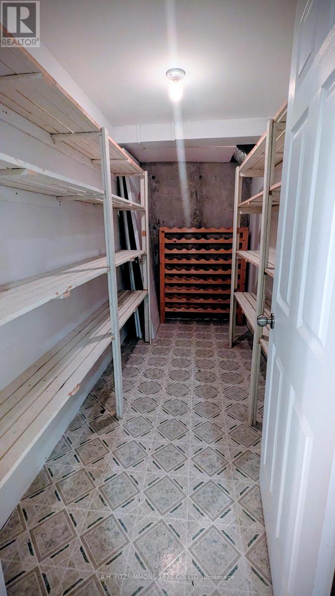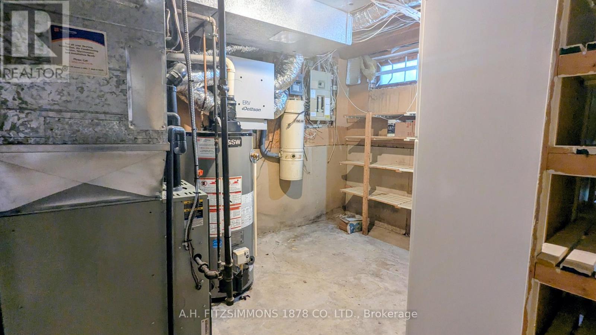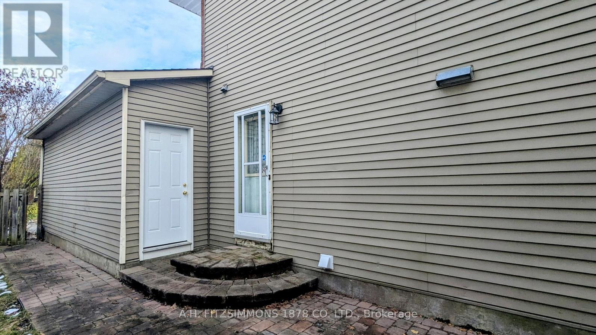4 Bedroom
3 Bathroom
2,000 - 2,500 ft2
Fireplace
Central Air Conditioning
Forced Air
$2,800 Monthly
Great 4 bedroom house plus a completely finished basement. Model Ridgegrove by Perez. Very large, bright, eat-in kitchen with lots of windows. House is approximately 2,400 square feet in a great neighbourhood. Close to schools, shopping, public transportation. Pedestrian bridge to South Keys shopping mall. Full bathroom and one bedroom in basement, plus a den and office. Hardwood floors on main and second floors. New air exchanger. Appliances included. Tenant pays utilities. Immediate possession available. Rental application, references, credit check, proof of income, tenancy insurance required prior to occupancy. Deposit also required; 1st and last months' rent. (id:43934)
Property Details
|
MLS® Number
|
X12562772 |
|
Property Type
|
Single Family |
|
Neigbourhood
|
Hunt Club East - Western Community |
|
Community Name
|
4803 - Hunt Club/Western Community |
|
Parking Space Total
|
6 |
Building
|
Bathroom Total
|
3 |
|
Bedrooms Above Ground
|
4 |
|
Bedrooms Total
|
4 |
|
Appliances
|
Dishwasher, Dryer, Stove, Washer, Refrigerator |
|
Basement Development
|
Finished |
|
Basement Type
|
N/a (finished) |
|
Construction Style Attachment
|
Detached |
|
Cooling Type
|
Central Air Conditioning |
|
Exterior Finish
|
Brick |
|
Fireplace Present
|
Yes |
|
Foundation Type
|
Concrete |
|
Half Bath Total
|
1 |
|
Heating Fuel
|
Natural Gas |
|
Heating Type
|
Forced Air |
|
Stories Total
|
2 |
|
Size Interior
|
2,000 - 2,500 Ft2 |
|
Type
|
House |
|
Utility Water
|
Municipal Water |
Parking
Land
|
Acreage
|
No |
|
Sewer
|
Sanitary Sewer |
|
Size Depth
|
100 Ft |
|
Size Frontage
|
60 Ft |
|
Size Irregular
|
60 X 100 Ft |
|
Size Total Text
|
60 X 100 Ft |
Rooms
| Level |
Type |
Length |
Width |
Dimensions |
|
Second Level |
Bathroom |
|
|
Measurements not available |
|
Second Level |
Bathroom |
|
|
Measurements not available |
|
Second Level |
Primary Bedroom |
5.41 m |
3.45 m |
5.41 m x 3.45 m |
|
Second Level |
Bedroom |
3.42 m |
3.37 m |
3.42 m x 3.37 m |
|
Second Level |
Bedroom |
3.45 m |
3.37 m |
3.45 m x 3.37 m |
|
Second Level |
Bedroom |
3.37 m |
2.46 m |
3.37 m x 2.46 m |
|
Basement |
Bedroom |
3.25 m |
3.35 m |
3.25 m x 3.35 m |
|
Basement |
Den |
2.97 m |
3.22 m |
2.97 m x 3.22 m |
|
Basement |
Office |
3.25 m |
3.09 m |
3.25 m x 3.09 m |
|
Basement |
Recreational, Games Room |
5.23 m |
3.35 m |
5.23 m x 3.35 m |
|
Basement |
Bathroom |
|
|
Measurements not available |
|
Basement |
Recreational, Games Room |
|
|
Measurements not available |
|
Main Level |
Kitchen |
3.4 m |
2.59 m |
3.4 m x 2.59 m |
|
Main Level |
Dining Room |
3.63 m |
3.42 m |
3.63 m x 3.42 m |
|
Main Level |
Bathroom |
|
|
Measurements not available |
|
Main Level |
Family Room |
4.69 m |
3.45 m |
4.69 m x 3.45 m |
|
Main Level |
Living Room |
4.9 m |
3.45 m |
4.9 m x 3.45 m |
|
Main Level |
Laundry Room |
|
|
Measurements not available |
https://www.realtor.ca/real-estate/29122141/6-pattermead-crescent-ottawa-4803-hunt-clubwestern-community

