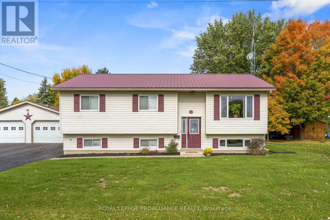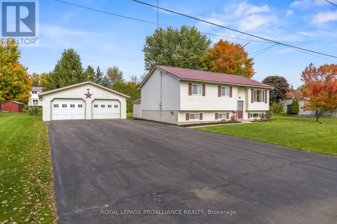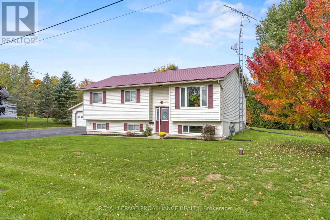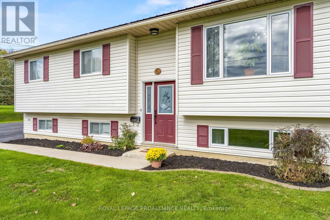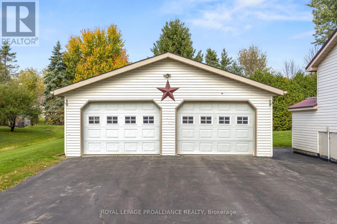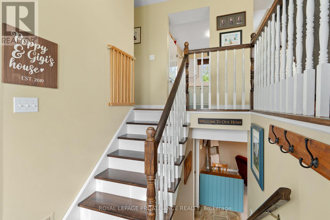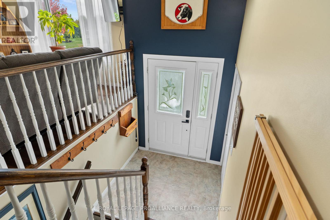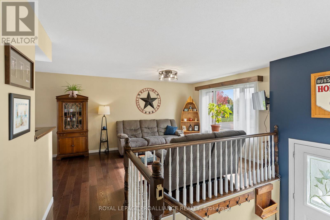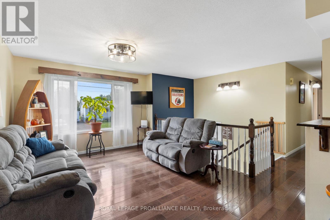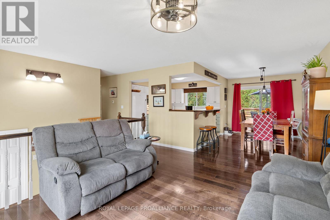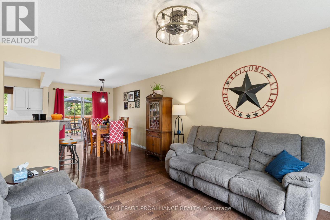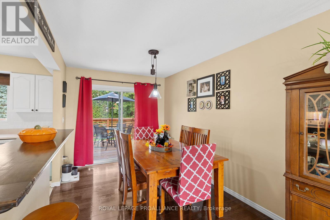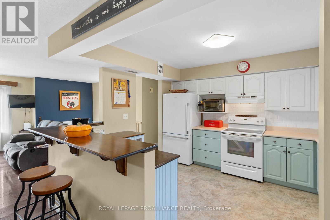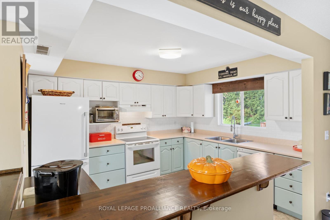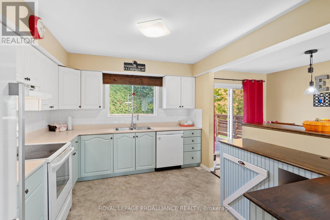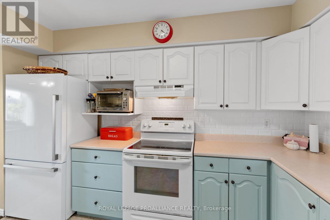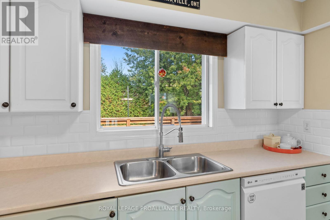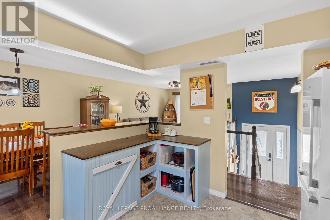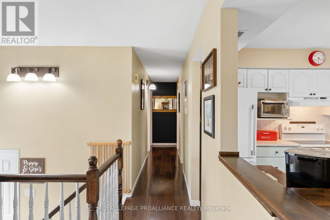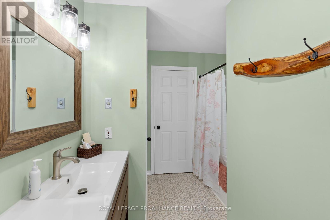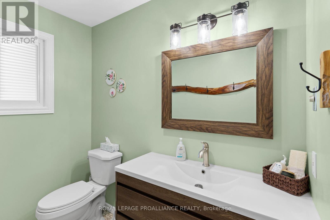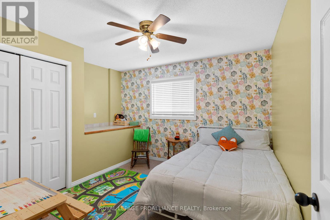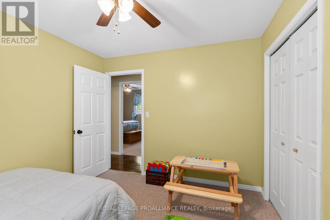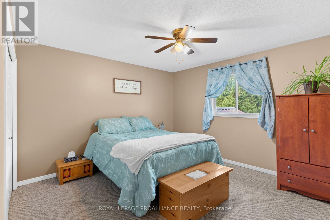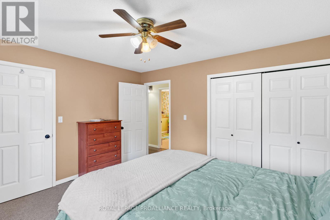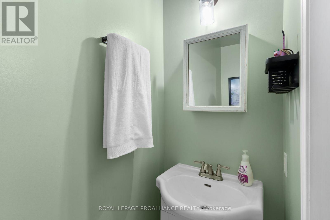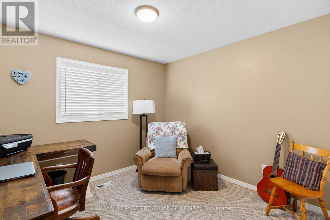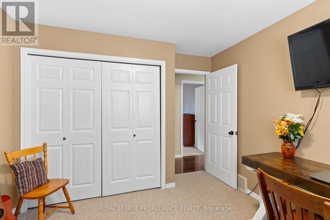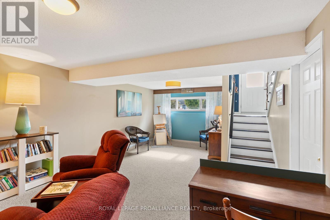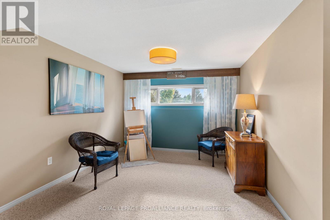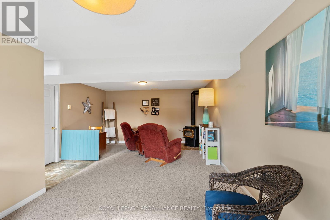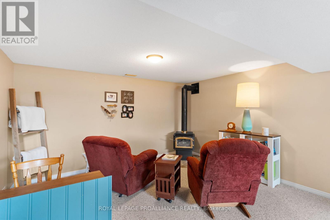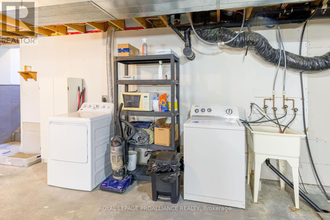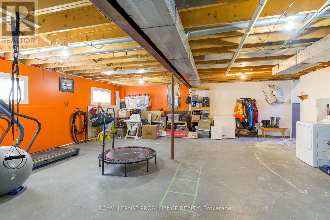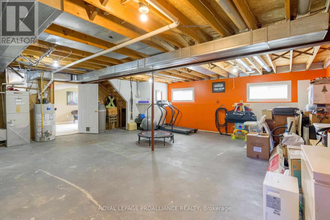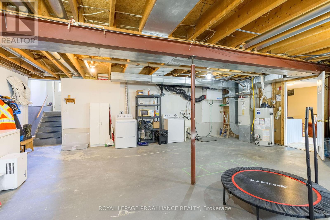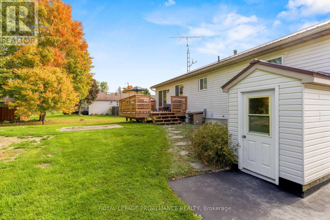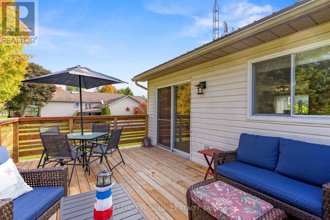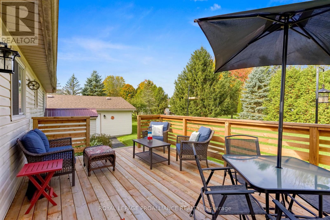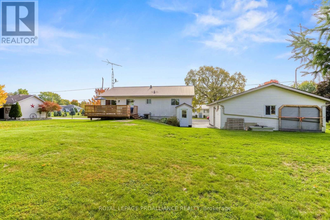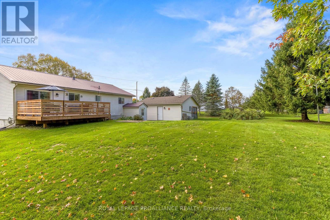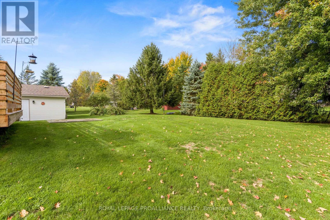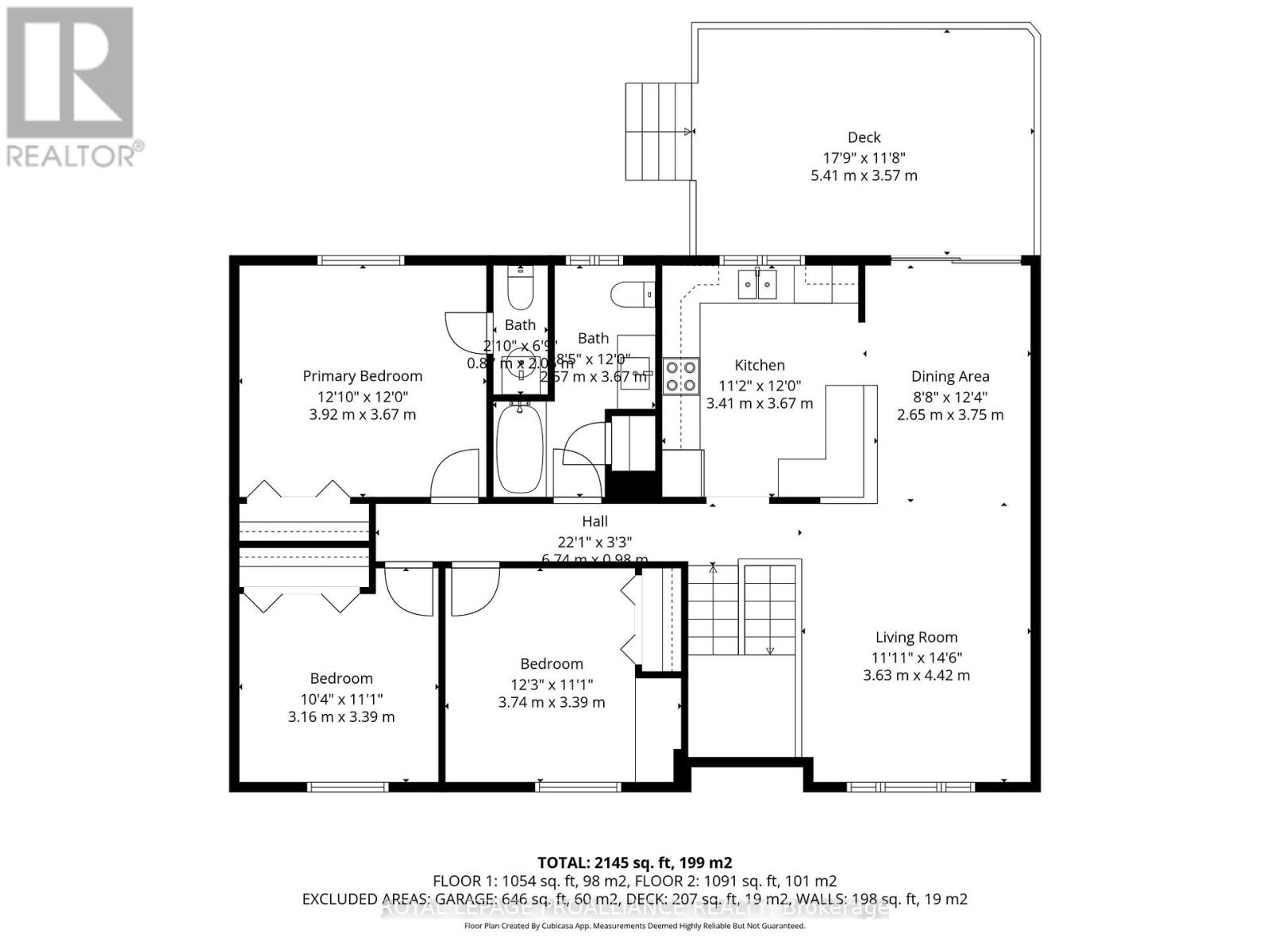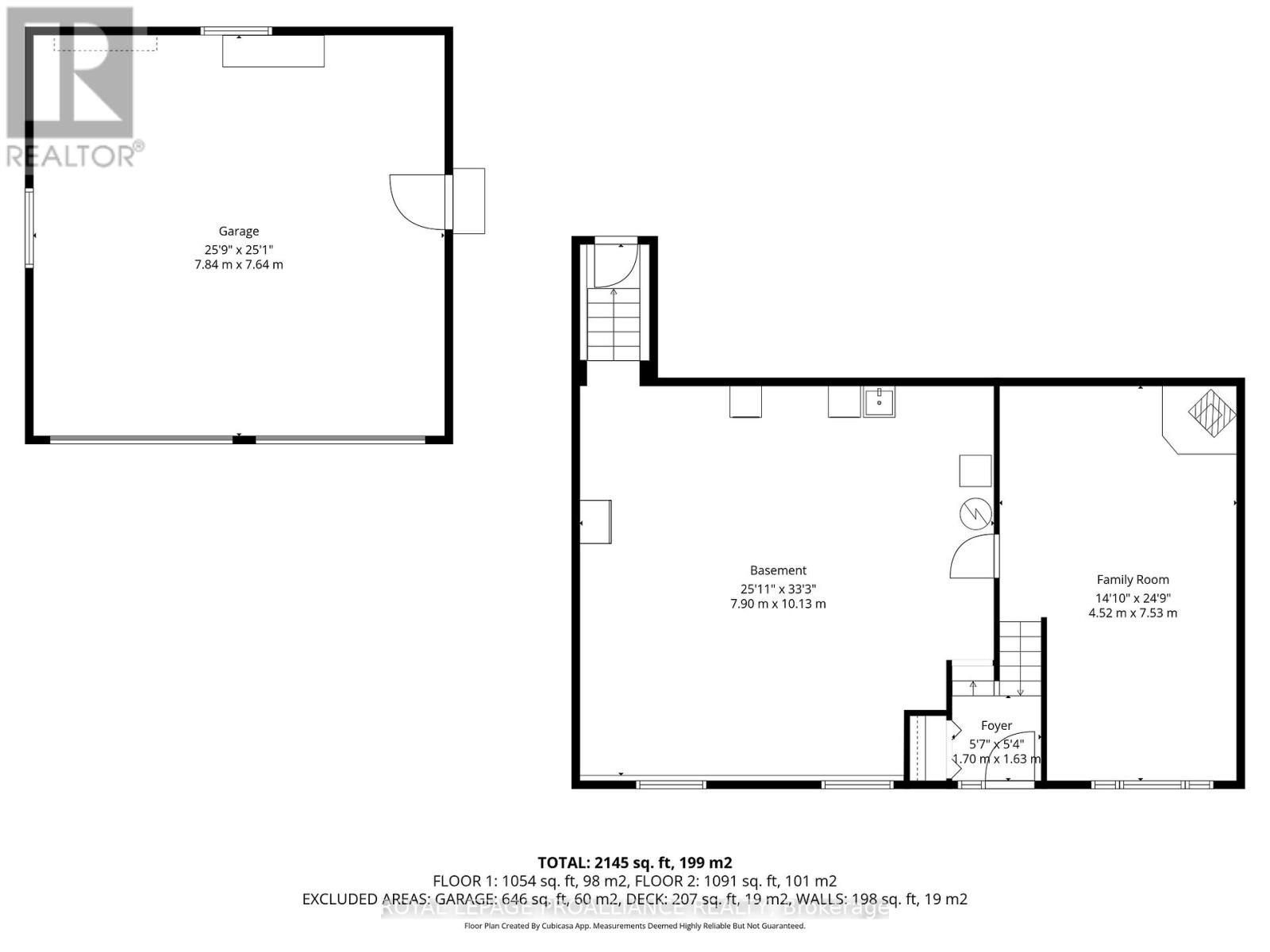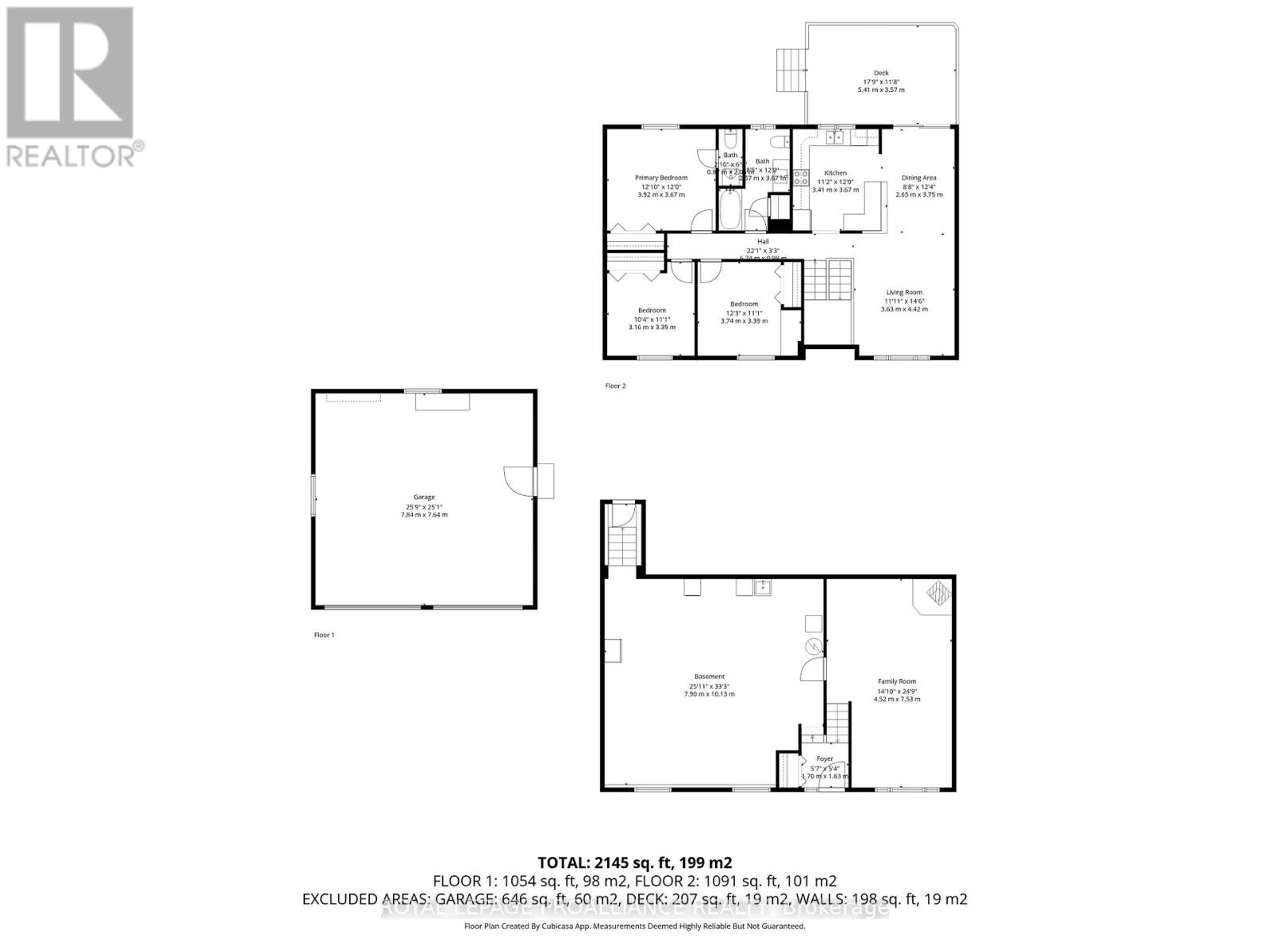6 Layng Drive Athens, Ontario K0E 1B0
$469,750
Welcome to 6 Layng Drive, Athens - family friendly country home in the village with lots of amenities and close to schools. Enjoy this raised bungalow featuring 3 bedrooms, kitchen with double sinks, dishwasher & center island, dining room with patio doors to newer deck, living room with large picture window. Living room, dining room & hall with wood floors. Primary Bedroom with a large closet and 2 piece ensuite, 2 additional bedrooms with closets and ceiling lights. Lower level recreation room with lots windows & gas stove, large laundry/utility room for the hobbiest with walk out to back yard. .Central Air and Gas Hot water heating runs off hot water tank, neatly manicured lawns with trees for privacy. Detached double garage 26 x 26. Home with metal roof. Water heater & water softener are owned. Natural village storm water drain between two properties west side. Garage roof re-shingled in 2024. (id:43934)
Open House
This property has open houses!
11:00 am
Ends at:12:00 pm
Property Details
| MLS® Number | X12460369 |
| Property Type | Single Family |
| Community Name | 812 - Athens |
| Parking Space Total | 2 |
Building
| Bathroom Total | 2 |
| Bedrooms Above Ground | 3 |
| Bedrooms Total | 3 |
| Amenities | Fireplace(s) |
| Appliances | Water Heater, Water Meter, Dishwasher, Stove, Water Softener, Refrigerator |
| Architectural Style | Raised Bungalow |
| Basement Type | Partial |
| Construction Style Attachment | Detached |
| Cooling Type | Central Air Conditioning |
| Exterior Finish | Vinyl Siding |
| Fireplace Present | Yes |
| Fireplace Total | 1 |
| Foundation Type | Concrete |
| Heating Fuel | Natural Gas |
| Heating Type | Hot Water Radiator Heat |
| Stories Total | 1 |
| Size Interior | 1,100 - 1,500 Ft2 |
| Type | House |
Parking
| Detached Garage | |
| Garage |
Land
| Acreage | No |
| Sewer | Septic System |
| Size Depth | 150 Ft |
| Size Frontage | 147 Ft ,7 In |
| Size Irregular | 147.6 X 150 Ft |
| Size Total Text | 147.6 X 150 Ft |
Rooms
| Level | Type | Length | Width | Dimensions |
|---|---|---|---|---|
| Lower Level | Foyer | 1.7 m | 1.63 m | 1.7 m x 1.63 m |
| Lower Level | Family Room | 4.52 m | 7.53 m | 4.52 m x 7.53 m |
| Lower Level | Utility Room | 7.9 m | 10.13 m | 7.9 m x 10.13 m |
| Main Level | Living Room | 3.63 m | 3.67 m | 3.63 m x 3.67 m |
| Main Level | Other | 6.74 m | 0.098 m | 6.74 m x 0.098 m |
| Main Level | Dining Room | 2.65 m | 3.75 m | 2.65 m x 3.75 m |
| Main Level | Kitchen | 3.41 m | 3.67 m | 3.41 m x 3.67 m |
| Main Level | Primary Bedroom | 3.92 m | 3.67 m | 3.92 m x 3.67 m |
| Main Level | Bedroom 2 | 3.74 m | 3.39 m | 3.74 m x 3.39 m |
| Main Level | Bedroom 3 | 3.16 m | 3.392 m | 3.16 m x 3.392 m |
| Main Level | Bathroom | 2.67 m | 3.67 m | 2.67 m x 3.67 m |
| Main Level | Bathroom | 0.8 m | 2 m | 0.8 m x 2 m |
https://www.realtor.ca/real-estate/28985068/6-layng-drive-athens-812-athens
Contact Us
Contact us for more information

