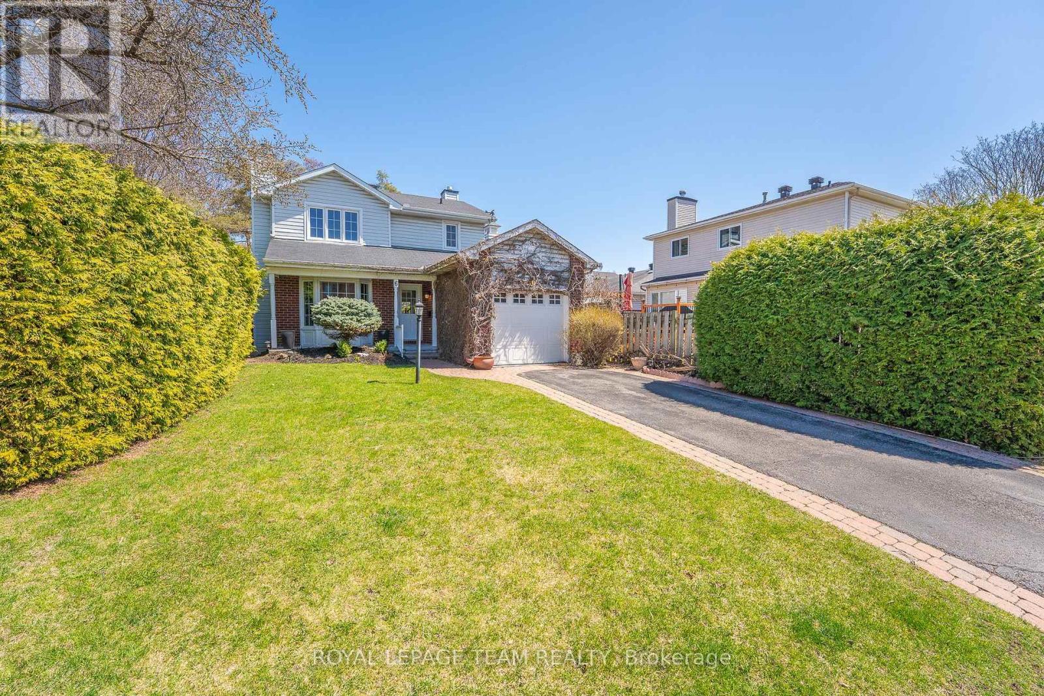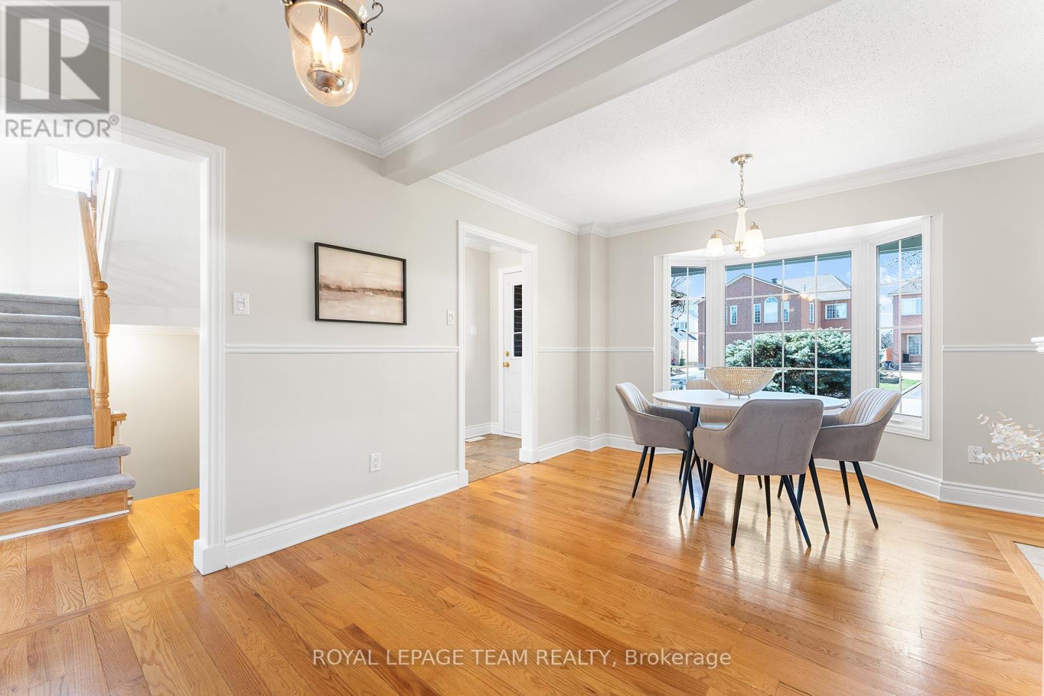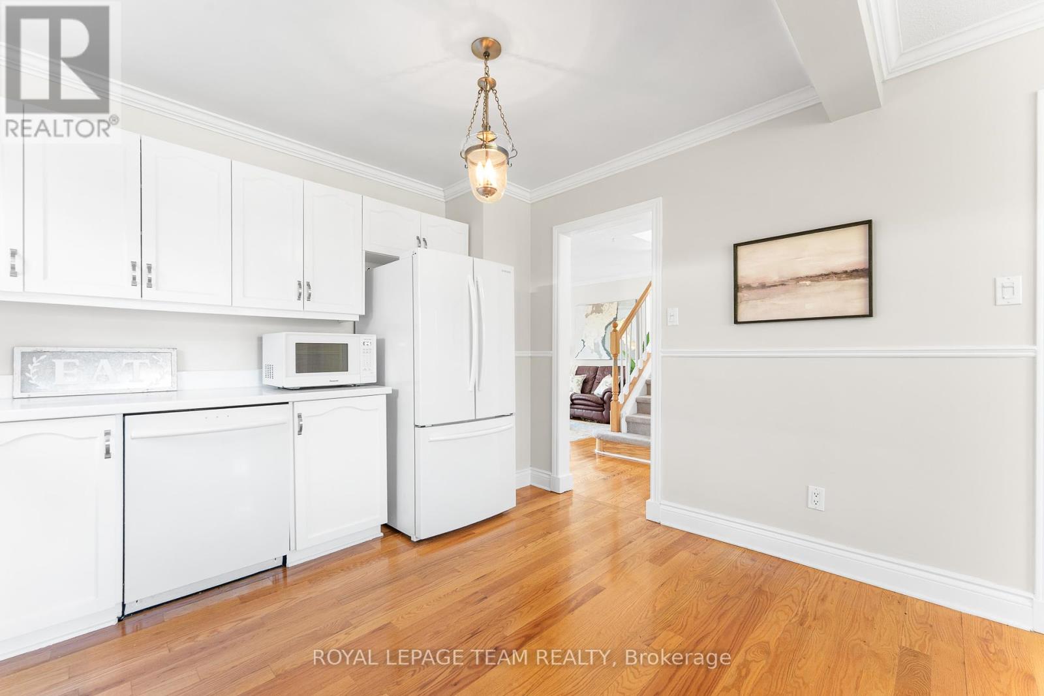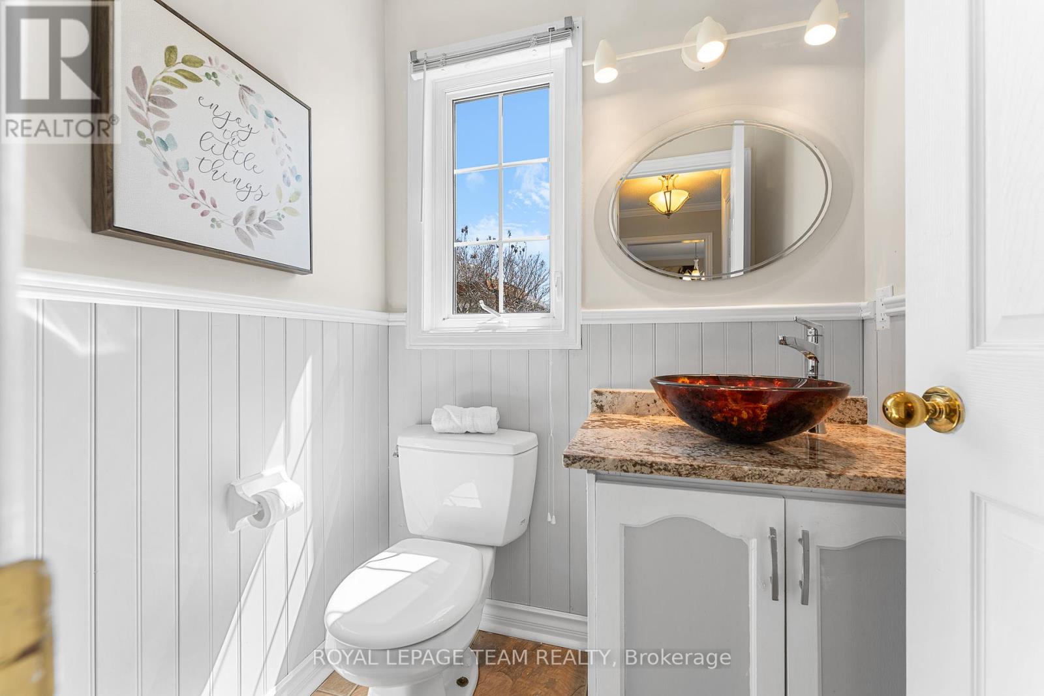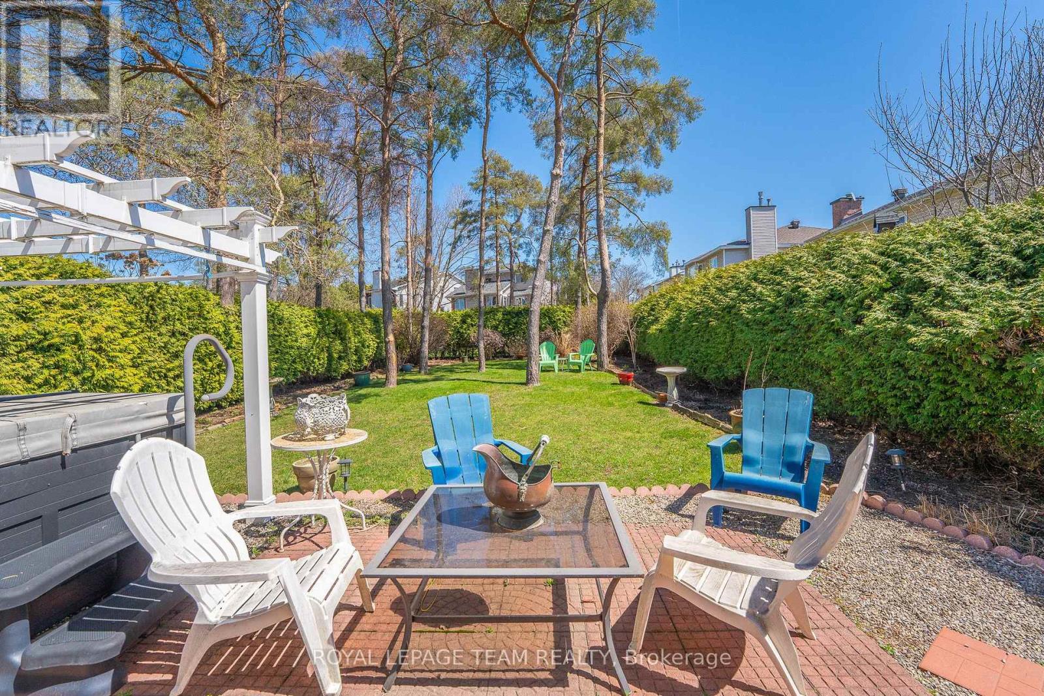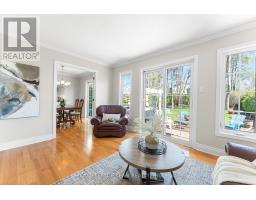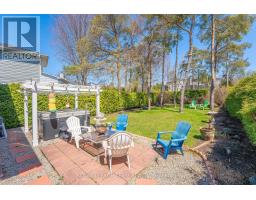6 Hawley Crescent Ottawa, Ontario K2M 1T1
$619,900
Welcome to 6 Hawley Crescent- a beautifully maintained 3-bed, 2-bath SINGLE-FAMILY HOME in the heart of Bridlewood, Kanata. This freshly painted move-in ready gem sits on a rare 145-ft deep lot with mature trees, hedges, exceptional privacy & a backyard retreat complete with patio & hot tub (as is condition). Ideal for first-time buyers, young families or downsizers seeking value, space & location. Step into a bright, eat-in kitchen with bay window, hardwood floors & a cozy gas fireplace, a perfect spot for morning coffee or casual meals. A main-level powder room & inside access to the garage add everyday convenience. The spacious living room offers a warm, welcoming feel, while the adjoining dining room brings a touch of formality. Both offer hardwood floors & newer patio doors that open directly to the sunny backyard, ideal for seamless indoor-outdoor living. Upstairs, the generous primary bedroom easily fits a king bed & more, offering a peaceful retreat. Two additional bedrooms provide flexibility for kids, guests or a home office all with ample natural light. The updated main bath features modern finishes & serves the upper level with ease. The fully finished lower level family room expands your living space with stylish vinyl plank flooring & tons of flexibility- media room, gym or workspace.The laundry/storage room is clean & functional with good storage options. Outside is where this home truly shines! This deep lot provides rare privacy in a suburban setting. Lounge on the patio, host BBQ's or soak in the hot tub under the stars. There's plenty of room to garden, play or simply unwind. All of this in a prime Bridlewood location just steps to top-rated schools, parks, shopping, transit, Trans Canada trails & all the amenities that make this Kanata community so desirable. Don't miss your chance to call this one home! Open House Thurs. May 1st, 5-7pm. Offers welcome as of Friday May 2nd. (id:43934)
Open House
This property has open houses!
5:00 pm
Ends at:7:00 pm
Property Details
| MLS® Number | X12111702 |
| Property Type | Single Family |
| Community Name | 9004 - Kanata - Bridlewood |
| Parking Space Total | 3 |
| Structure | Patio(s), Porch |
Building
| Bathroom Total | 2 |
| Bedrooms Above Ground | 3 |
| Bedrooms Total | 3 |
| Age | 31 To 50 Years |
| Appliances | Hot Tub, Garage Door Opener Remote(s), Blinds, Dishwasher, Dryer, Garage Door Opener, Hood Fan, Stove, Washer, Refrigerator |
| Basement Development | Finished |
| Basement Type | Full (finished) |
| Construction Style Attachment | Detached |
| Cooling Type | Central Air Conditioning |
| Exterior Finish | Brick, Vinyl Siding |
| Fireplace Present | Yes |
| Fireplace Total | 1 |
| Foundation Type | Poured Concrete |
| Half Bath Total | 1 |
| Heating Fuel | Natural Gas |
| Heating Type | Forced Air |
| Stories Total | 2 |
| Size Interior | 1,100 - 1,500 Ft2 |
| Type | House |
| Utility Water | Municipal Water |
Parking
| Attached Garage | |
| Garage | |
| Inside Entry |
Land
| Acreage | No |
| Fence Type | Fenced Yard |
| Landscape Features | Landscaped |
| Sewer | Sanitary Sewer |
| Size Depth | 148 Ft ,9 In |
| Size Frontage | 36 Ft ,7 In |
| Size Irregular | 36.6 X 148.8 Ft |
| Size Total Text | 36.6 X 148.8 Ft |
Rooms
| Level | Type | Length | Width | Dimensions |
|---|---|---|---|---|
| Second Level | Primary Bedroom | 3.59 m | 4.12 m | 3.59 m x 4.12 m |
| Second Level | Bedroom 2 | 3.59 m | 2 m | 3.59 m x 2 m |
| Second Level | Bedroom 3 | 3.25 m | 3.08 m | 3.25 m x 3.08 m |
| Second Level | Bathroom | 2.94 m | 1.79 m | 2.94 m x 1.79 m |
| Basement | Family Room | 4.88 m | 5.17 m | 4.88 m x 5.17 m |
| Basement | Laundry Room | 7.52 m | 2.91 m | 7.52 m x 2.91 m |
| Basement | Utility Room | 2.54 m | 3.08 m | 2.54 m x 3.08 m |
| Main Level | Foyer | 3.96 m | 2.55 m | 3.96 m x 2.55 m |
| Main Level | Kitchen | 3.45 m | 1.79 m | 3.45 m x 1.79 m |
| Main Level | Eating Area | 3.45 m | 3.03 m | 3.45 m x 3.03 m |
| Main Level | Living Room | 4.41 m | 3.08 m | 4.41 m x 3.08 m |
| Main Level | Dining Room | 3.01 m | 3.08 m | 3.01 m x 3.08 m |
| Main Level | Bathroom | 1.5 m | 1.7 m | 1.5 m x 1.7 m |
https://www.realtor.ca/real-estate/28232991/6-hawley-crescent-ottawa-9004-kanata-bridlewood
Contact Us
Contact us for more information

