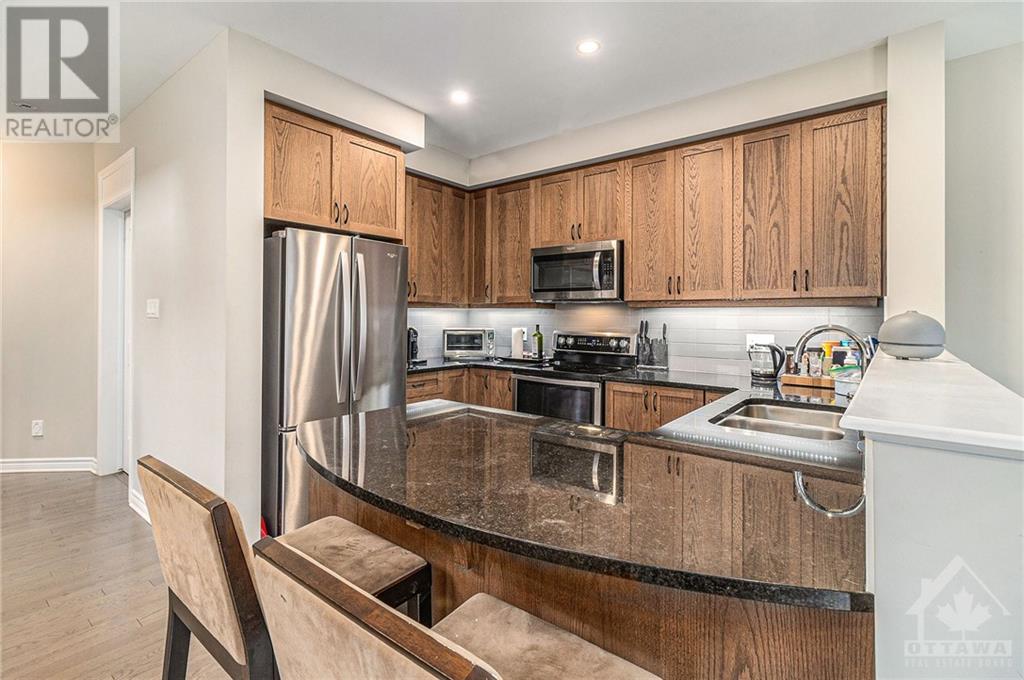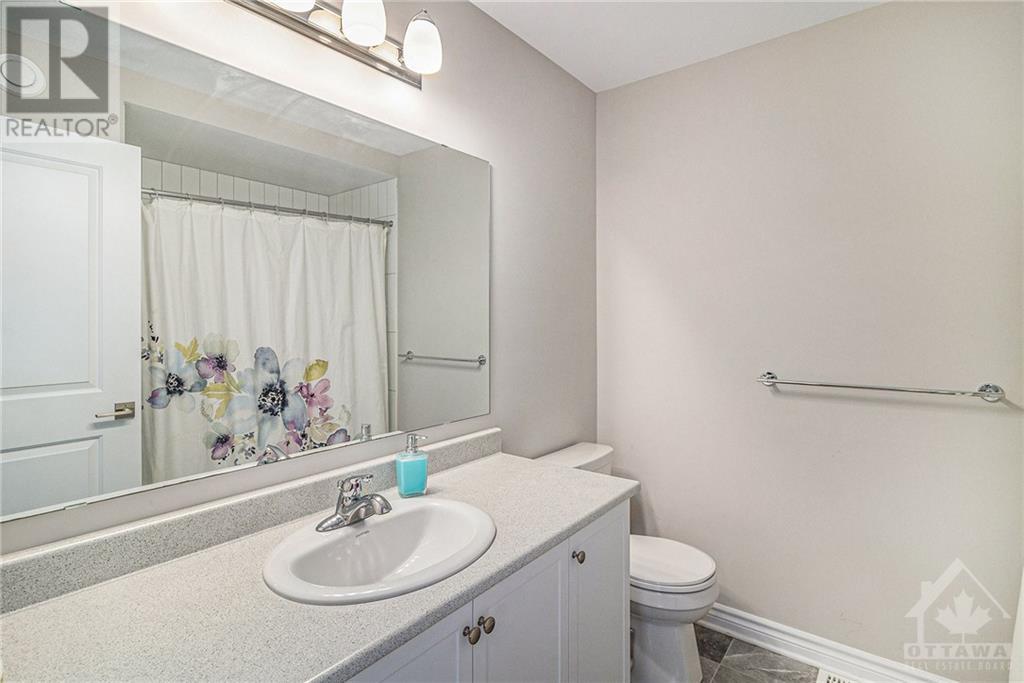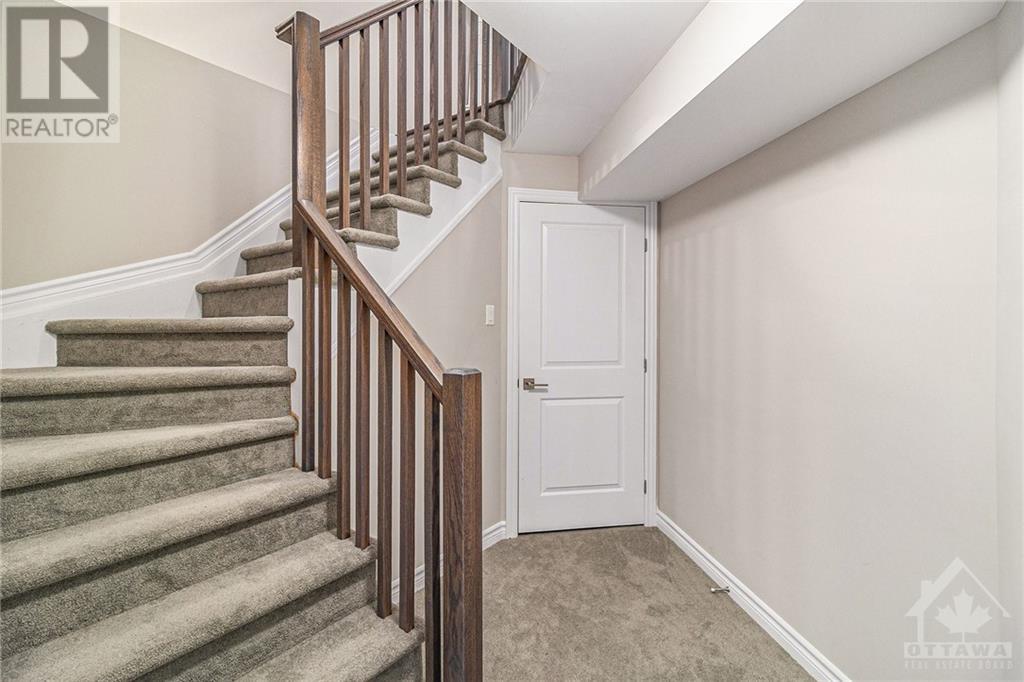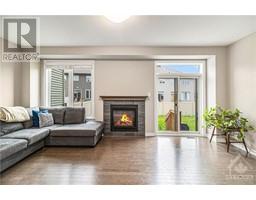6 Duncanville Street Russell, Ontario K4R 0C5
$2,800 Monthly
AVAILABLE FOR AUGUST 1ST OCCUPANCY! Located in the popular neighbourhood of Sunset Flats this 3 bed, 2.5 bath property, with 2194 sq ft. of living space is the perfect option for anyone looking to call Russell home! The open concept kitchen/living/dining area with hardwood flooring and gas fireplace is complimented by lots of natural light. Kitchen w/ breakfast bar island, backsplash, granite countertops & all appliances! Upstairs the principal bedroom offers a walk-in closet and 4pc ensuite with soaker tub and separate shower while two further bedrooms are served by another full bath. The multi-functional loft space is the ideal work from home hub or play/study area. Conveniently located second floor laundry room. Fully finished basement offers a recreation room space and storage. AC. Located in a family friendly neighbourhood close to schools, parks, green space, bike trails and lots of local amenities. Just 25 minutes commute from Ottawa! Tenant pays $2800/month + all utilities. (id:43934)
Property Details
| MLS® Number | 1397220 |
| Property Type | Single Family |
| Neigbourhood | Russell |
| Amenities Near By | Public Transit, Recreation Nearby, Shopping |
| Community Features | Family Oriented |
| Parking Space Total | 3 |
Building
| Bathroom Total | 3 |
| Bedrooms Above Ground | 3 |
| Bedrooms Total | 3 |
| Amenities | Laundry - In Suite |
| Appliances | Refrigerator, Dishwasher, Dryer, Microwave Range Hood Combo, Stove, Washer |
| Basement Development | Finished |
| Basement Type | Full (finished) |
| Constructed Date | 2020 |
| Construction Style Attachment | Semi-detached |
| Cooling Type | Central Air Conditioning |
| Exterior Finish | Brick, Siding |
| Fireplace Present | Yes |
| Fireplace Total | 1 |
| Flooring Type | Wall-to-wall Carpet, Hardwood, Ceramic |
| Half Bath Total | 1 |
| Heating Fuel | Natural Gas |
| Heating Type | Forced Air |
| Stories Total | 2 |
| Type | House |
| Utility Water | Municipal Water |
Parking
| Attached Garage | |
| Surfaced |
Land
| Acreage | No |
| Fence Type | Fenced Yard |
| Land Amenities | Public Transit, Recreation Nearby, Shopping |
| Sewer | Municipal Sewage System |
| Size Irregular | * Ft X * Ft |
| Size Total Text | * Ft X * Ft |
| Zoning Description | Res |
Rooms
| Level | Type | Length | Width | Dimensions |
|---|---|---|---|---|
| Second Level | Primary Bedroom | 13'0" x 13'11" | ||
| Second Level | 4pc Ensuite Bath | Measurements not available | ||
| Second Level | Other | Measurements not available | ||
| Second Level | Bedroom | 9'5" x 13'11" | ||
| Second Level | Bedroom | 8'3" x 12'3" | ||
| Second Level | Full Bathroom | Measurements not available | ||
| Second Level | Laundry Room | Measurements not available | ||
| Second Level | Loft | 11'9" x 9'2" | ||
| Basement | Recreation Room | 18'6" x 13'6" | ||
| Main Level | Living Room | 19'5" x 11'9" | ||
| Main Level | Dining Room | 10'8" x 10'8" | ||
| Main Level | Mud Room | Measurements not available | ||
| Main Level | Kitchen | 8'9" x 11'2" | ||
| Main Level | Partial Bathroom | Measurements not available |
https://www.realtor.ca/real-estate/27036479/6-duncanville-street-russell-russell
Interested?
Contact us for more information



















































