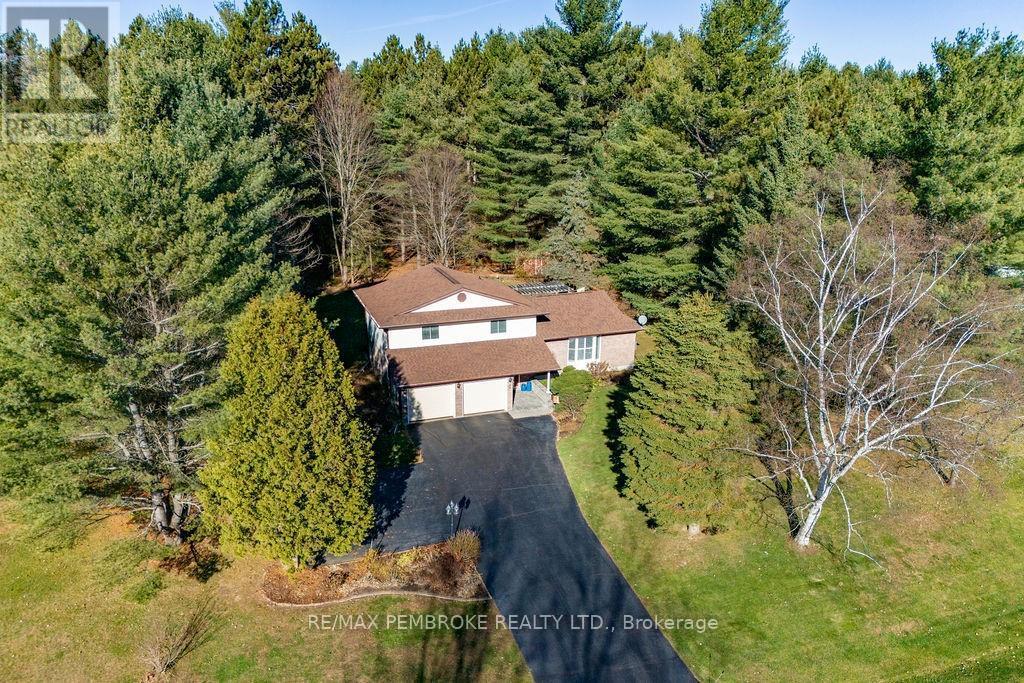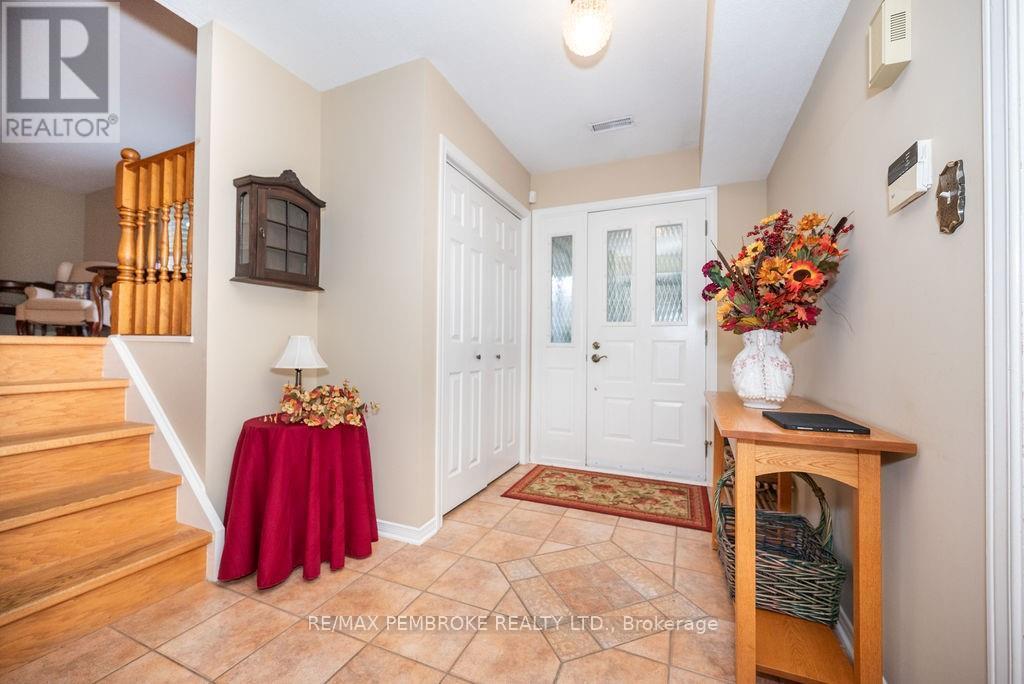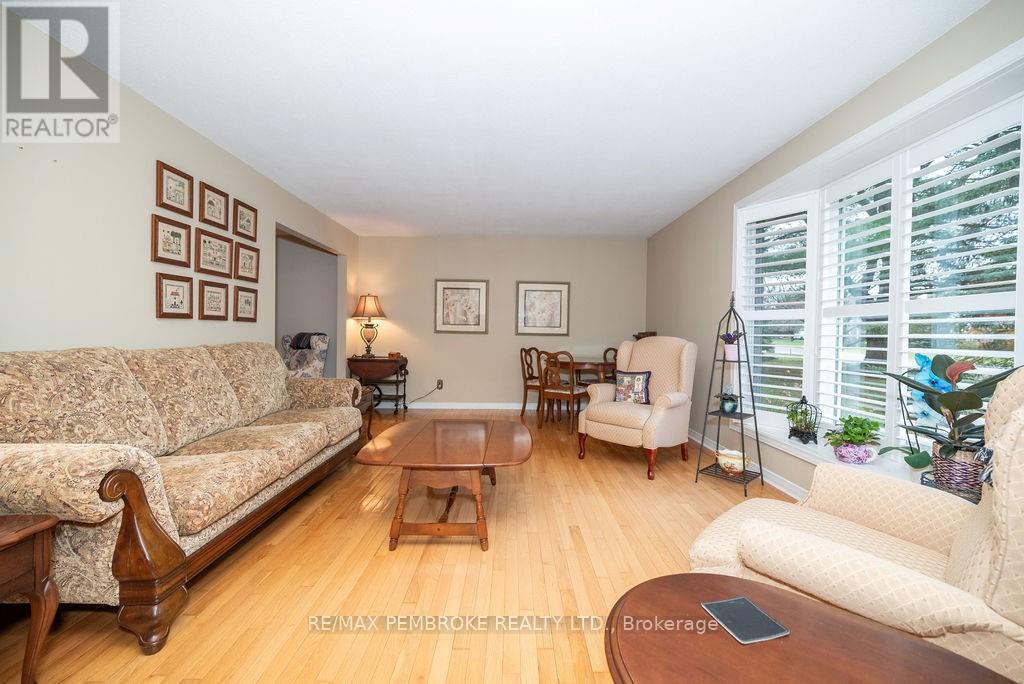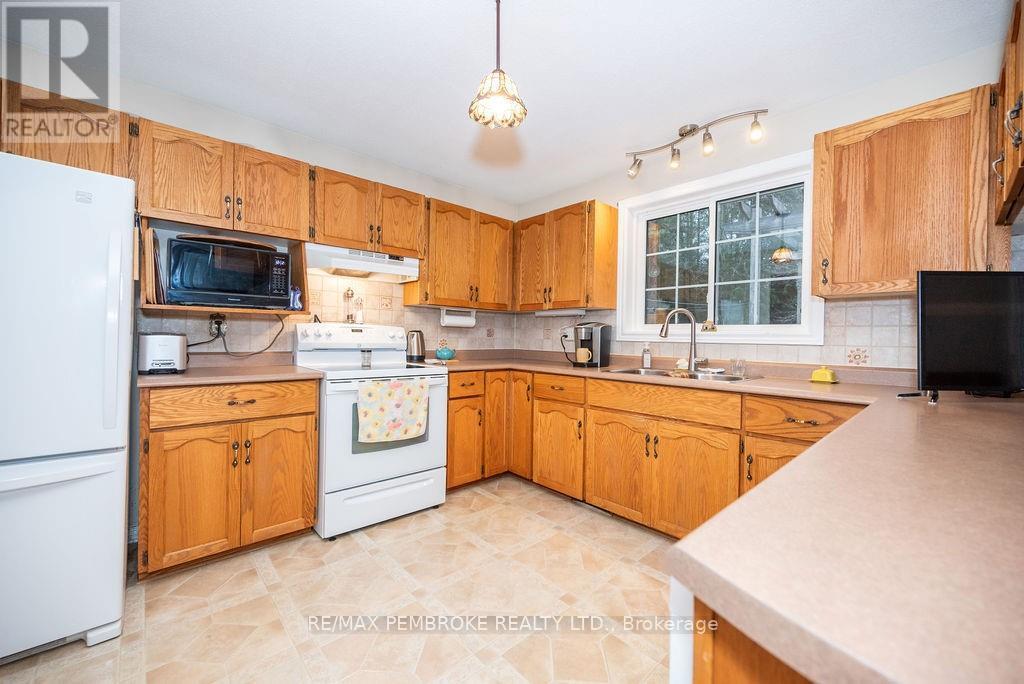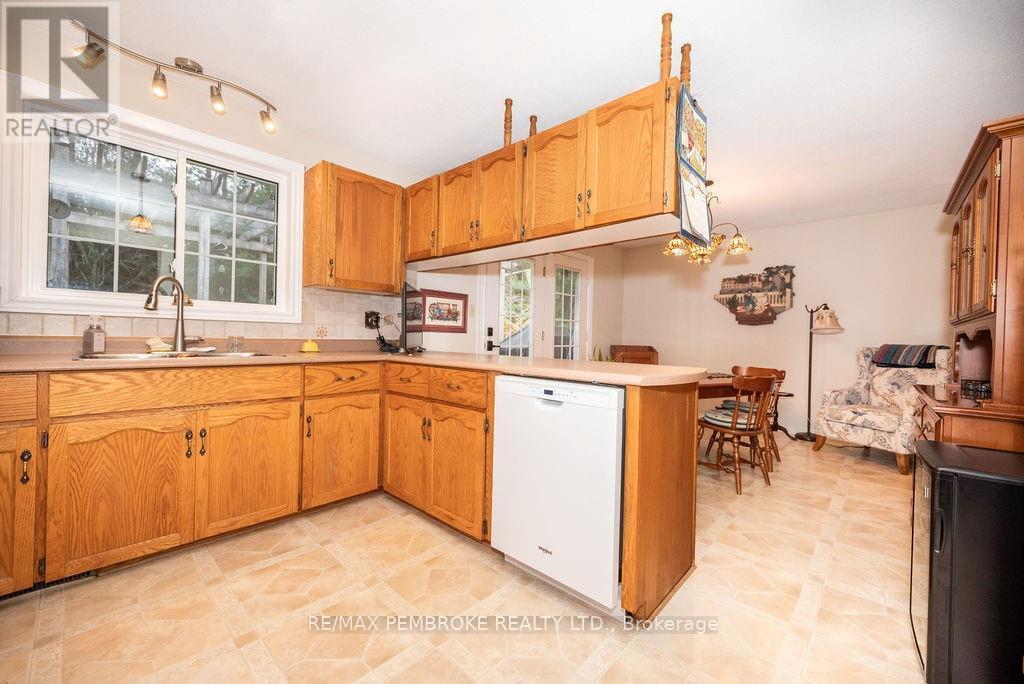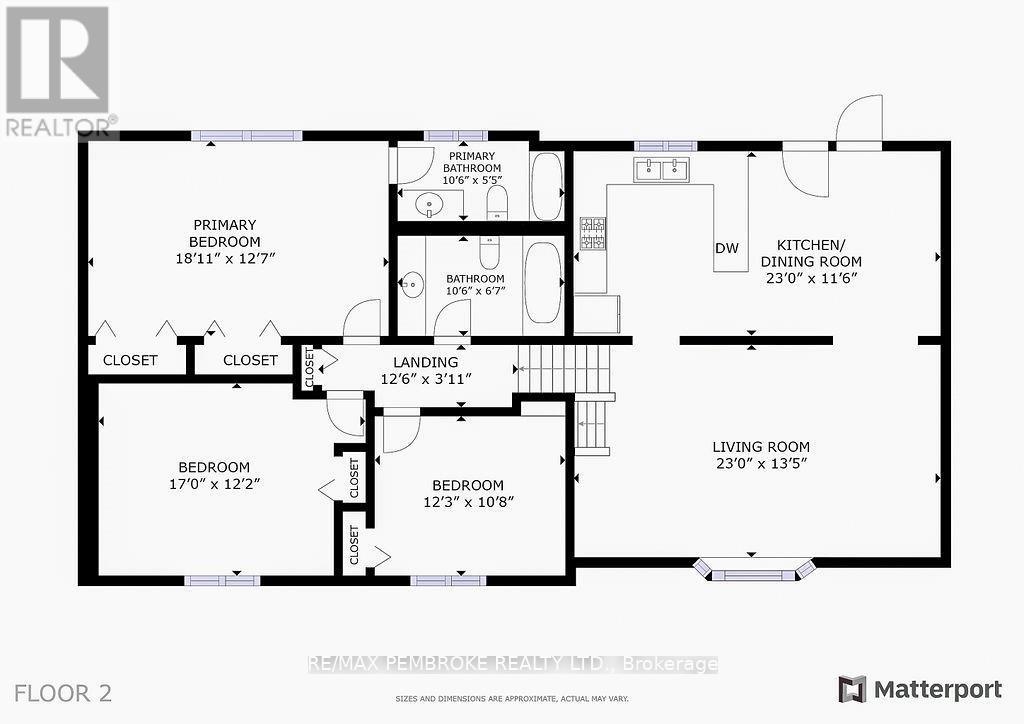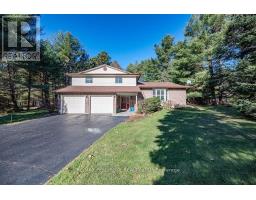3 Bedroom
3 Bathroom
2,000 - 2,500 ft2
Central Air Conditioning
Forced Air
$699,900
Welcome to this large 3 bedroom 3 bathroom one owner home located in desirable neighbourhood. Spacious primary bedroom has its own ensuite bathroom. South facing bay window in living room brings an abundance of natural light into the home. Large 1 acre lot allows the backyard to be framed in by peaceful forest. Main floor laundry. Well maintained with recent improvement like the central air, shingles and windows. Ground floor bonus room could easily become a fourth bedroom with its own separate entrance. Generac generator tucked around the side of the home. Natural gas per year $1,804 electricity per year $1,876 (2023)., Flooring: Ceramic, Flooring: Carpet Over Softwood (id:43934)
Property Details
|
MLS® Number
|
X10426093 |
|
Property Type
|
Single Family |
|
Neigbourhood
|
Jack Pine Park |
|
Community Name
|
520 - Petawawa |
|
Parking Space Total
|
8 |
Building
|
Bathroom Total
|
3 |
|
Bedrooms Above Ground
|
3 |
|
Bedrooms Total
|
3 |
|
Appliances
|
Dishwasher, Dryer, Microwave, Stove, Washer, Refrigerator |
|
Basement Development
|
Unfinished |
|
Basement Type
|
Full (unfinished) |
|
Construction Style Attachment
|
Detached |
|
Cooling Type
|
Central Air Conditioning |
|
Exterior Finish
|
Brick, Vinyl Siding |
|
Foundation Type
|
Block |
|
Half Bath Total
|
1 |
|
Heating Fuel
|
Natural Gas |
|
Heating Type
|
Forced Air |
|
Stories Total
|
2 |
|
Size Interior
|
2,000 - 2,500 Ft2 |
|
Type
|
House |
|
Utility Water
|
Municipal Water |
Parking
Land
|
Acreage
|
No |
|
Sewer
|
Septic System |
|
Size Depth
|
318 Ft ,6 In |
|
Size Frontage
|
137 Ft ,9 In |
|
Size Irregular
|
137.8 X 318.5 Ft ; 0 |
|
Size Total Text
|
137.8 X 318.5 Ft ; 0|1/2 - 1.99 Acres |
|
Zoning Description
|
Residential |
Rooms
| Level |
Type |
Length |
Width |
Dimensions |
|
Second Level |
Primary Bedroom |
5.76 m |
3.83 m |
5.76 m x 3.83 m |
|
Second Level |
Bathroom |
3.2 m |
1.65 m |
3.2 m x 1.65 m |
|
Second Level |
Bedroom |
5.18 m |
3.7 m |
5.18 m x 3.7 m |
|
Second Level |
Bedroom |
3.73 m |
3.25 m |
3.73 m x 3.25 m |
|
Basement |
Other |
6.78 m |
3.96 m |
6.78 m x 3.96 m |
|
Basement |
Utility Room |
6.98 m |
3.6 m |
6.98 m x 3.6 m |
|
Main Level |
Laundry Room |
1.67 m |
2.61 m |
1.67 m x 2.61 m |
|
Main Level |
Kitchen |
3.5 m |
3.5 m |
3.5 m x 3.5 m |
|
Main Level |
Dining Room |
3.5 m |
3.5 m |
3.5 m x 3.5 m |
|
Main Level |
Living Room |
7.01 m |
4.08 m |
7.01 m x 4.08 m |
|
Main Level |
Family Room |
7.39 m |
4.14 m |
7.39 m x 4.14 m |
|
Main Level |
Foyer |
2.51 m |
3.65 m |
2.51 m x 3.65 m |
https://www.realtor.ca/real-estate/27654635/6-derek-drive-petawawa-520-petawawa


