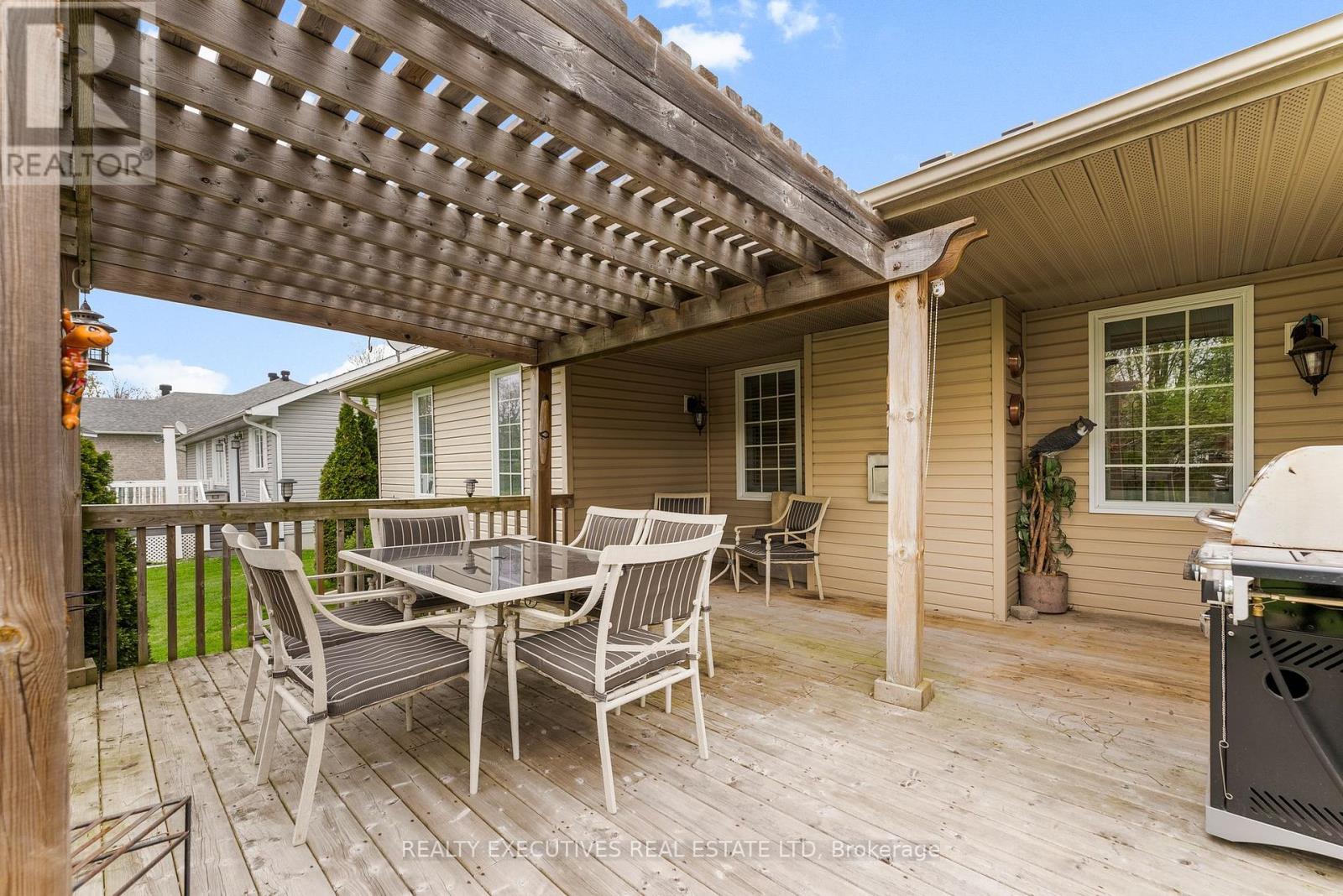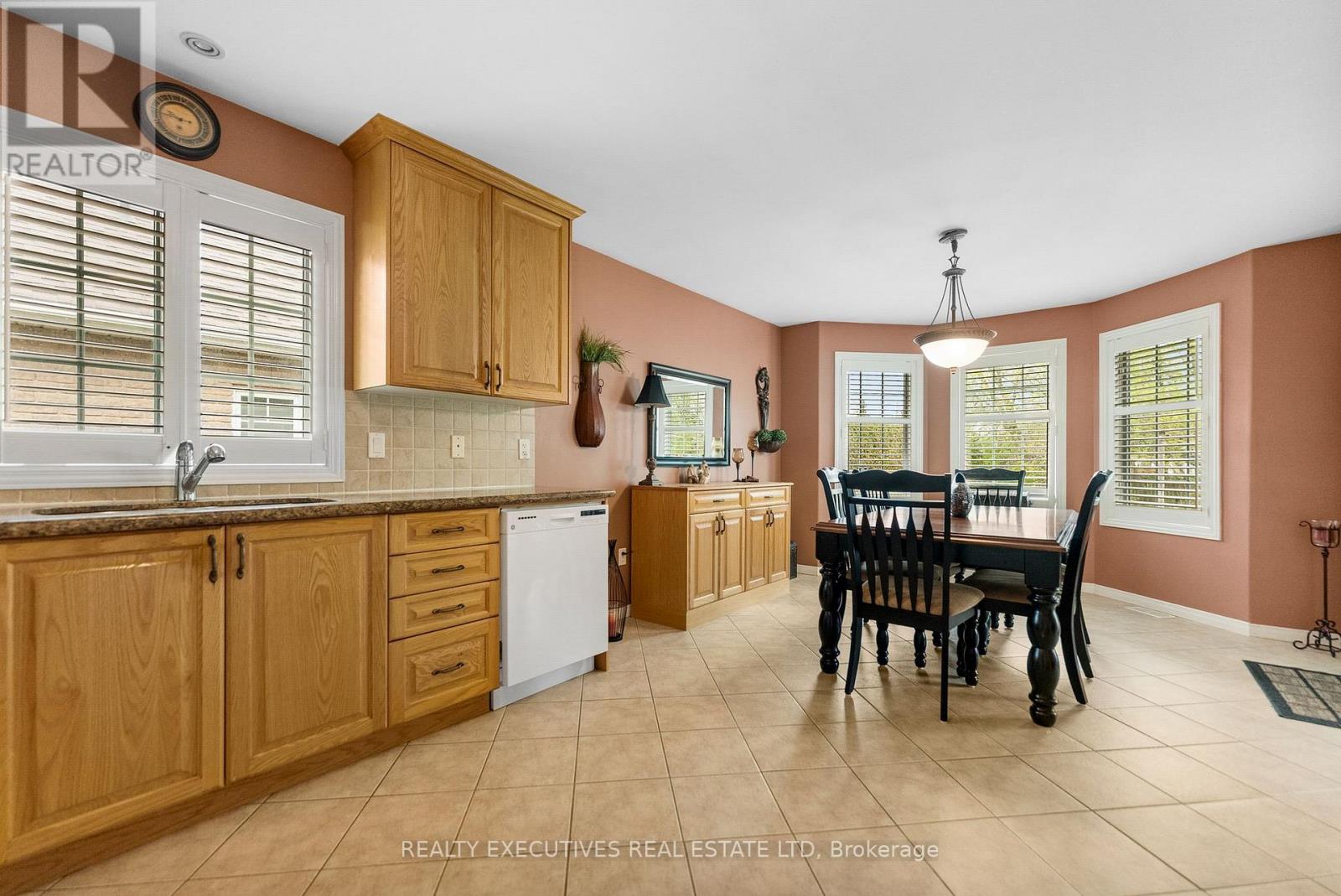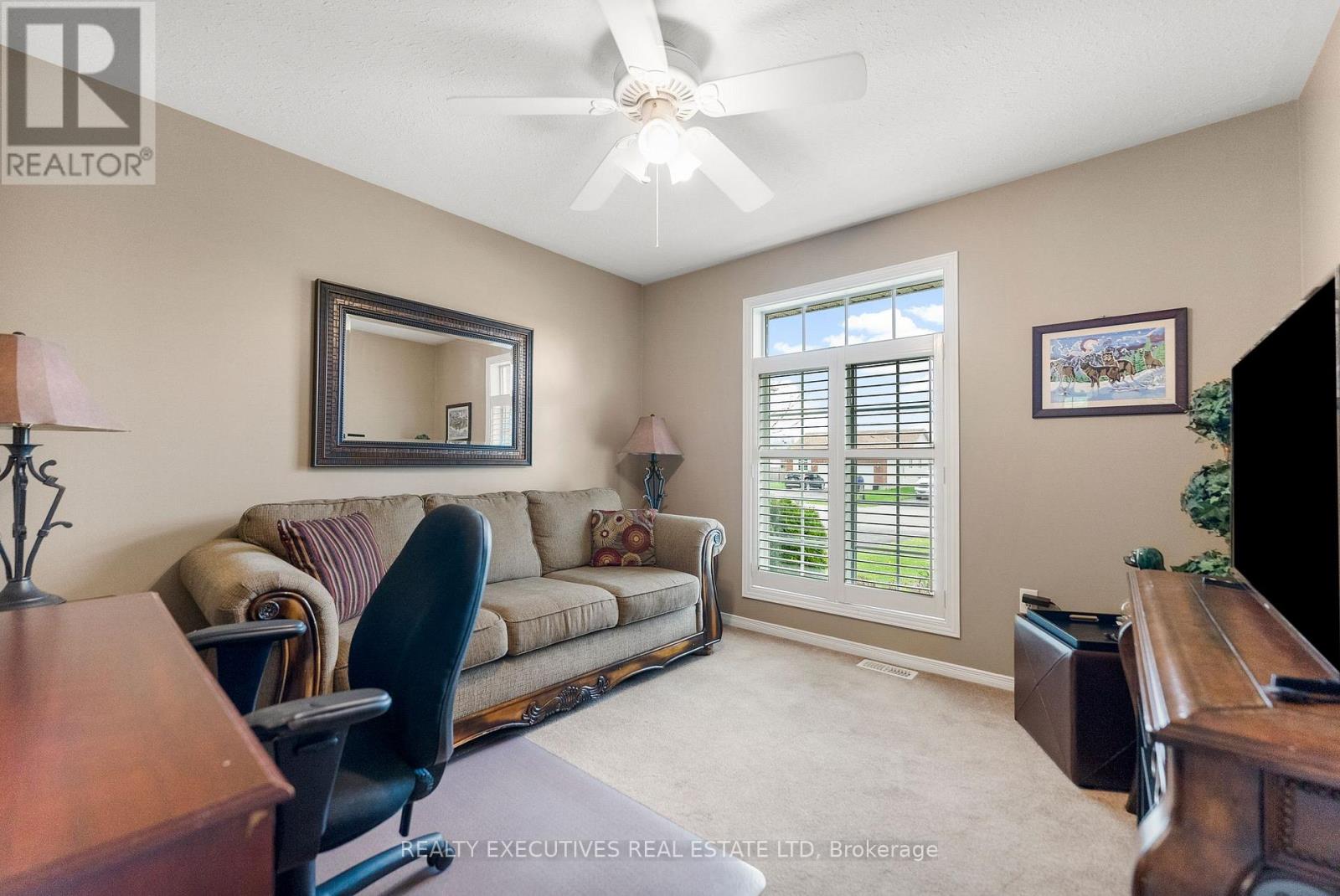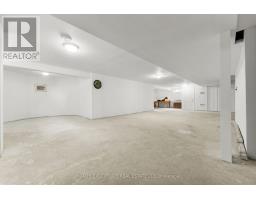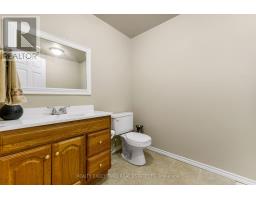3 Bedroom
3 Bathroom
1,500 - 2,000 ft2
Bungalow
Fireplace
Central Air Conditioning
Forced Air
Landscaped
$719,900
Executive Custom Brick Bungalow on Sought-After Christie Lane! Immaculate, custom-built 2+1 bedroom brick bungalow in the desirable Christie Lane neighborhood of Winchester. This executive home features gleaming hardwood floors, a sun-filled kitchen with eat-in area, and direct access to a spacious deck with natural gas BBQ hookup, perfect for outdoor entertaining in the private, landscaped backyard with mature trees. The spacious primary suite offers two walk-in closets and a full ensuite bath. A second bedroom, full main bath and convenient ground floor laundry, and a bright office (easily converted to a third bedroom) complete the main level. The fully drywalled basement offers a large recreation area, utility space, and a 2-piece bath with rough-in for a shower ready for your finishing touches. Located just 30 minutes south of Ottawa in a quiet, family-friendly community. Pride of ownership is evident - this move-in ready home is a must-see! (id:43934)
Property Details
|
MLS® Number
|
X12133633 |
|
Property Type
|
Single Family |
|
Community Name
|
706 - Winchester |
|
Amenities Near By
|
Place Of Worship, Park, Schools, Hospital |
|
Community Features
|
Community Centre |
|
Features
|
Level Lot |
|
Parking Space Total
|
6 |
|
Structure
|
Deck |
Building
|
Bathroom Total
|
3 |
|
Bedrooms Above Ground
|
2 |
|
Bedrooms Below Ground
|
1 |
|
Bedrooms Total
|
3 |
|
Age
|
16 To 30 Years |
|
Amenities
|
Fireplace(s) |
|
Appliances
|
Water Heater, Water Softener, Dishwasher, Dryer, Furniture, Microwave, Stove, Washer |
|
Architectural Style
|
Bungalow |
|
Basement Development
|
Partially Finished |
|
Basement Type
|
Full (partially Finished) |
|
Construction Style Attachment
|
Detached |
|
Cooling Type
|
Central Air Conditioning |
|
Exterior Finish
|
Brick |
|
Fireplace Present
|
Yes |
|
Fireplace Total
|
1 |
|
Foundation Type
|
Concrete |
|
Half Bath Total
|
1 |
|
Heating Fuel
|
Natural Gas |
|
Heating Type
|
Forced Air |
|
Stories Total
|
1 |
|
Size Interior
|
1,500 - 2,000 Ft2 |
|
Type
|
House |
|
Utility Water
|
Municipal Water |
Parking
Land
|
Acreage
|
No |
|
Land Amenities
|
Place Of Worship, Park, Schools, Hospital |
|
Landscape Features
|
Landscaped |
|
Sewer
|
Sanitary Sewer |
|
Size Depth
|
189 Ft |
|
Size Frontage
|
68 Ft ,10 In |
|
Size Irregular
|
68.9 X 189 Ft |
|
Size Total Text
|
68.9 X 189 Ft |
Rooms
| Level |
Type |
Length |
Width |
Dimensions |
|
Basement |
Recreational, Games Room |
13.24 m |
12.61 m |
13.24 m x 12.61 m |
|
Basement |
Bathroom |
2.54 m |
1.8 m |
2.54 m x 1.8 m |
|
Ground Level |
Living Room |
5.16 m |
5.37 m |
5.16 m x 5.37 m |
|
Ground Level |
Kitchen |
3.65 m |
2.66 m |
3.65 m x 2.66 m |
|
Ground Level |
Dining Room |
3.75 m |
3.82 m |
3.75 m x 3.82 m |
|
Ground Level |
Primary Bedroom |
4.78 m |
5.72 m |
4.78 m x 5.72 m |
|
Ground Level |
Bedroom 2 |
3.36 m |
3.27 m |
3.36 m x 3.27 m |
|
Ground Level |
Office |
3.31 m |
3.27 m |
3.31 m x 3.27 m |
|
Ground Level |
Bathroom |
3.65 m |
1.5 m |
3.65 m x 1.5 m |
|
Ground Level |
Laundry Room |
3.42 m |
2.07 m |
3.42 m x 2.07 m |
Utilities
|
Cable
|
Available |
|
Electricity
|
Installed |
|
Sewer
|
Installed |
https://www.realtor.ca/real-estate/28280093/6-christie-lane-north-dundas-706-winchester








