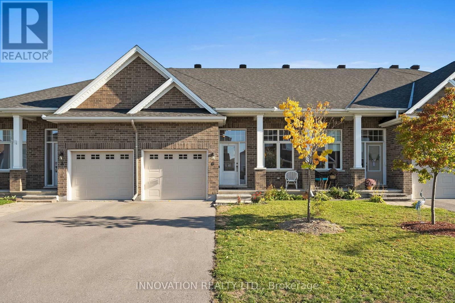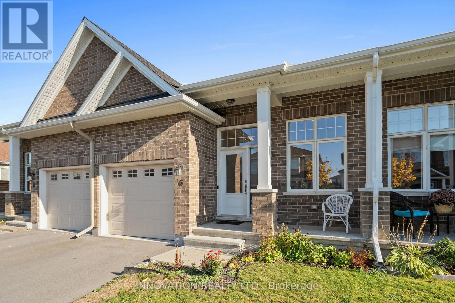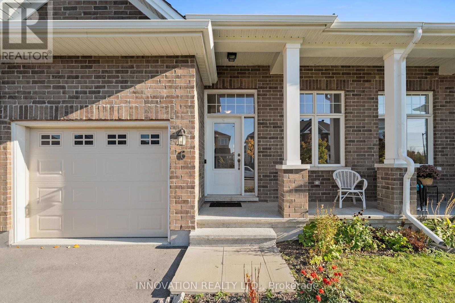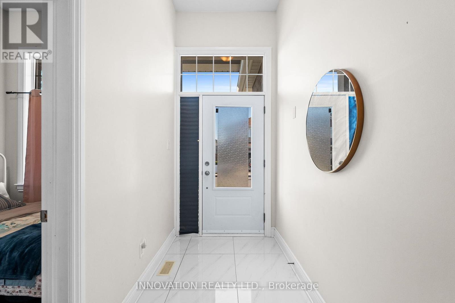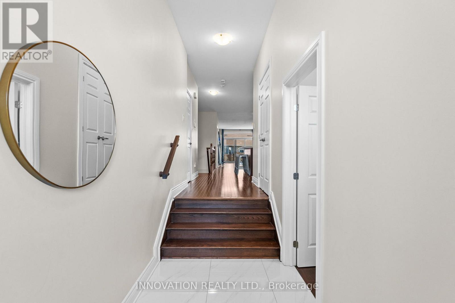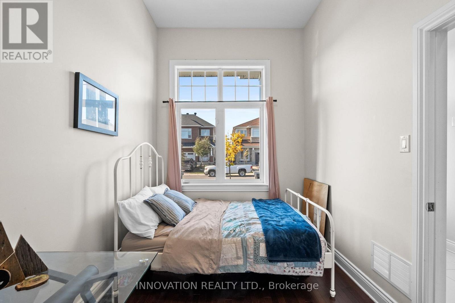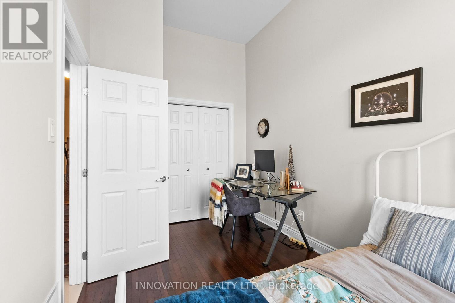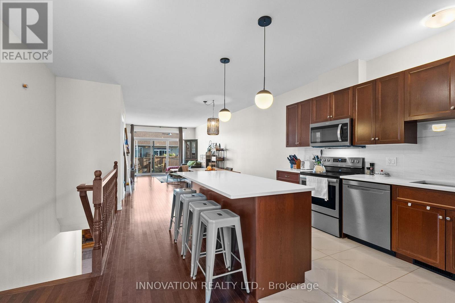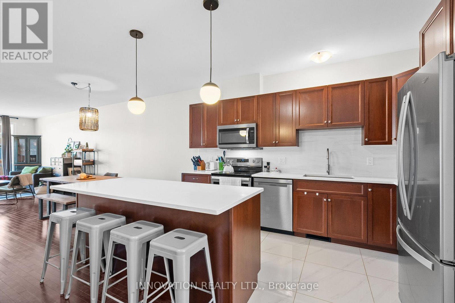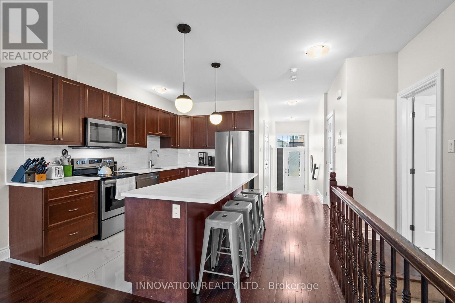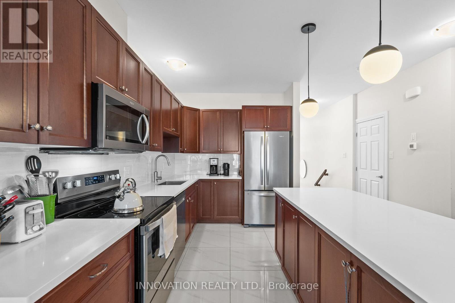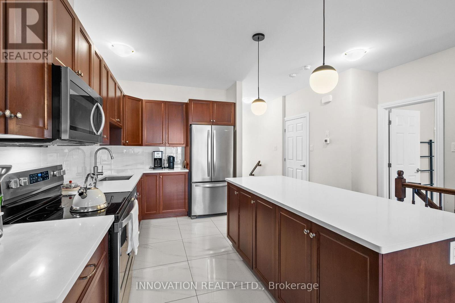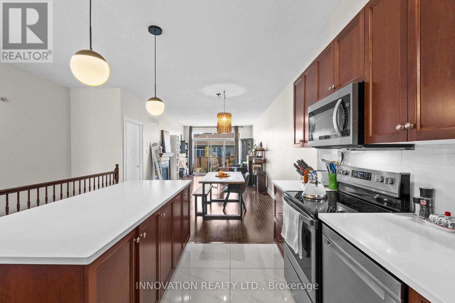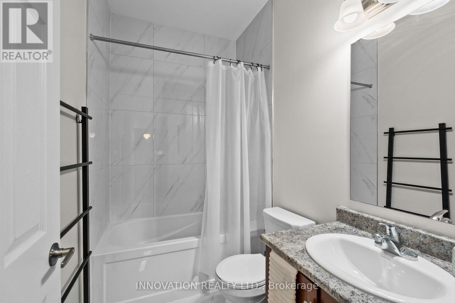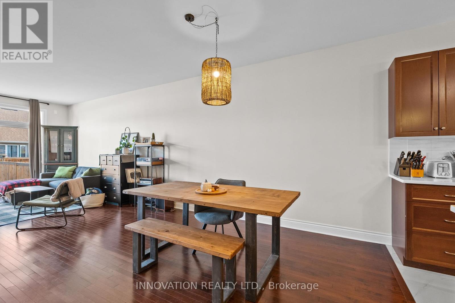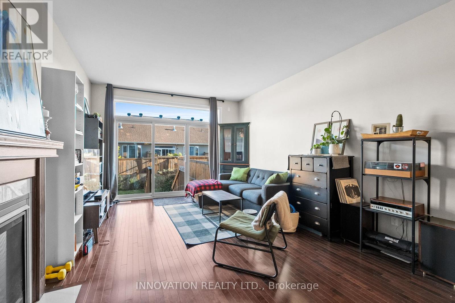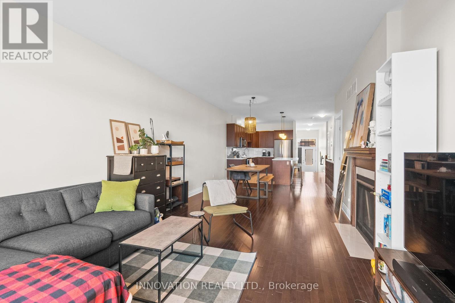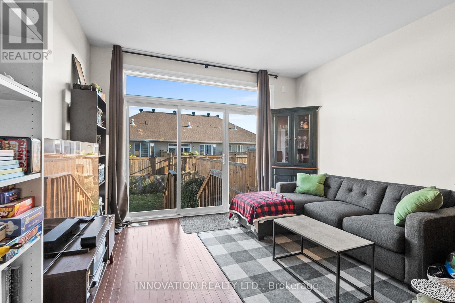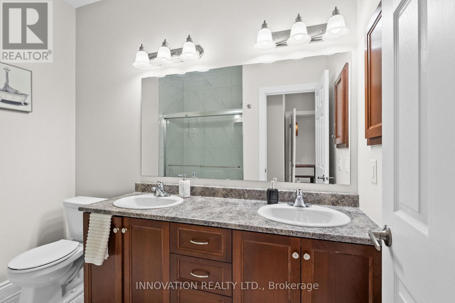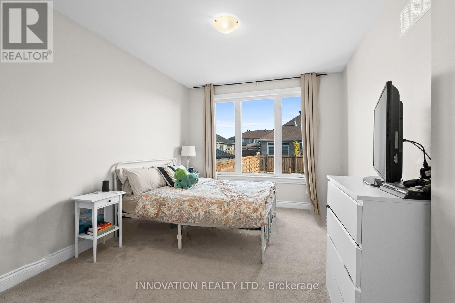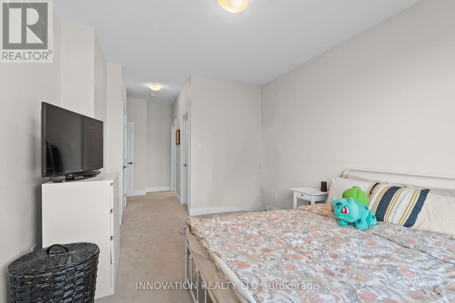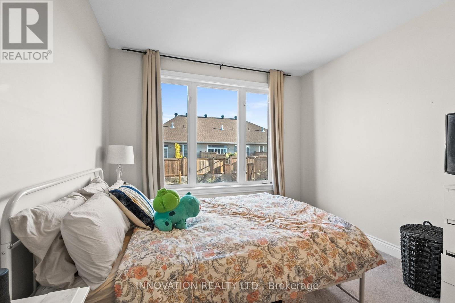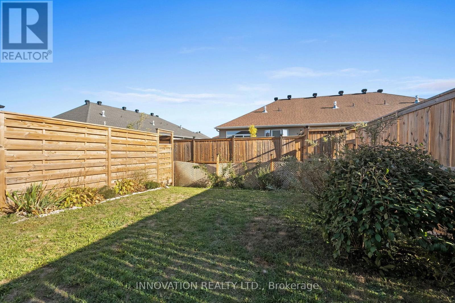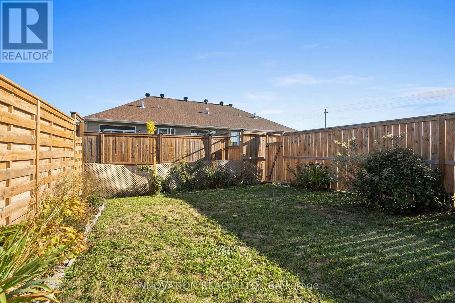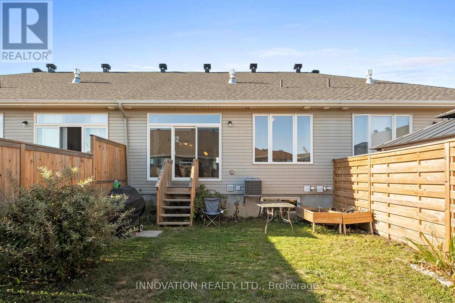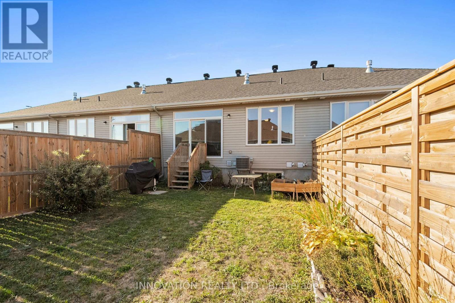2 Bedroom
2 Bathroom
1,100 - 1,500 ft2
Bungalow
Fireplace
Central Air Conditioning
Forced Air
$570,000
Bright and beautiful bungalow in a quiet Carleton Place neighbourhood! Two bedrooms, two full bathrooms, 9-foot ceilings, and an open concept living area that is bathed in natural light. The modern kitchen has tons of storage and counter space, a large centre island, granite counters, and opens onto the living and dining area. It is the ideal space for hosting and entertaining. The living room has sliding patio doors that access the private, fenced back yard, which has plenty of space for gardening and relaxing. The spacious primary suite has a 4-piece en-suite bathroom with two sinks and a glass shower, as well as a walk-in closet and secondary closet. The second bedroom could also be a home office or a den. The main level also has a separate laundry room with direct access to the garage. The large unfinished basement holds lots of potential for more bedrooms and a rec room, and it has a bathroom rough-in. The welcoming neighbourhood has a walking trail around a pond for the tranquility of nature, but is also close to groceries, food, shopping, gyms, and all the amenities the growing town of Carleton Place has to offer (Canadian Tire, Independent Grocer, Walmart, and Winners are walking distance away!) Close to great schools, the Mississippi River Walk trails, boat launch, and the charming downtown shops, restaurants, and cafés. Highway 7 is minutes away for an easy commute to Stittsville, Kanata, and Ottawa. Truly a standout property! (id:43934)
Property Details
|
MLS® Number
|
X12441162 |
|
Property Type
|
Single Family |
|
Community Name
|
909 - Carleton Place |
|
Equipment Type
|
Water Heater |
|
Parking Space Total
|
3 |
|
Rental Equipment Type
|
Water Heater |
Building
|
Bathroom Total
|
2 |
|
Bedrooms Above Ground
|
2 |
|
Bedrooms Total
|
2 |
|
Age
|
6 To 15 Years |
|
Amenities
|
Fireplace(s) |
|
Appliances
|
Garage Door Opener Remote(s), Dishwasher, Dryer, Stove, Washer, Refrigerator |
|
Architectural Style
|
Bungalow |
|
Basement Development
|
Unfinished |
|
Basement Type
|
Full (unfinished) |
|
Construction Style Attachment
|
Attached |
|
Cooling Type
|
Central Air Conditioning |
|
Exterior Finish
|
Brick, Vinyl Siding |
|
Fireplace Present
|
Yes |
|
Fireplace Total
|
1 |
|
Foundation Type
|
Poured Concrete |
|
Heating Fuel
|
Natural Gas |
|
Heating Type
|
Forced Air |
|
Stories Total
|
1 |
|
Size Interior
|
1,100 - 1,500 Ft2 |
|
Type
|
Row / Townhouse |
|
Utility Water
|
Municipal Water |
Parking
Land
|
Acreage
|
No |
|
Sewer
|
Sanitary Sewer |
|
Size Depth
|
117 Ft ,8 In |
|
Size Frontage
|
24 Ft ,3 In |
|
Size Irregular
|
24.3 X 117.7 Ft |
|
Size Total Text
|
24.3 X 117.7 Ft |
Rooms
| Level |
Type |
Length |
Width |
Dimensions |
|
Main Level |
Primary Bedroom |
4.21 m |
3.35 m |
4.21 m x 3.35 m |
|
Main Level |
Bedroom |
3.58 m |
2.44 m |
3.58 m x 2.44 m |
|
Main Level |
Kitchen |
3.96 m |
2.44 m |
3.96 m x 2.44 m |
|
Main Level |
Living Room |
5.6 m |
3.76 m |
5.6 m x 3.76 m |
|
Main Level |
Dining Room |
2.6 m |
3.76 m |
2.6 m x 3.76 m |
|
Main Level |
Bathroom |
2.35 m |
2.6 m |
2.35 m x 2.6 m |
|
Main Level |
Bathroom |
2.3 m |
1.54 m |
2.3 m x 1.54 m |
|
Main Level |
Laundry Room |
1.92 m |
2.28 m |
1.92 m x 2.28 m |
https://www.realtor.ca/real-estate/28943591/6-borland-drive-carleton-place-909-carleton-place

