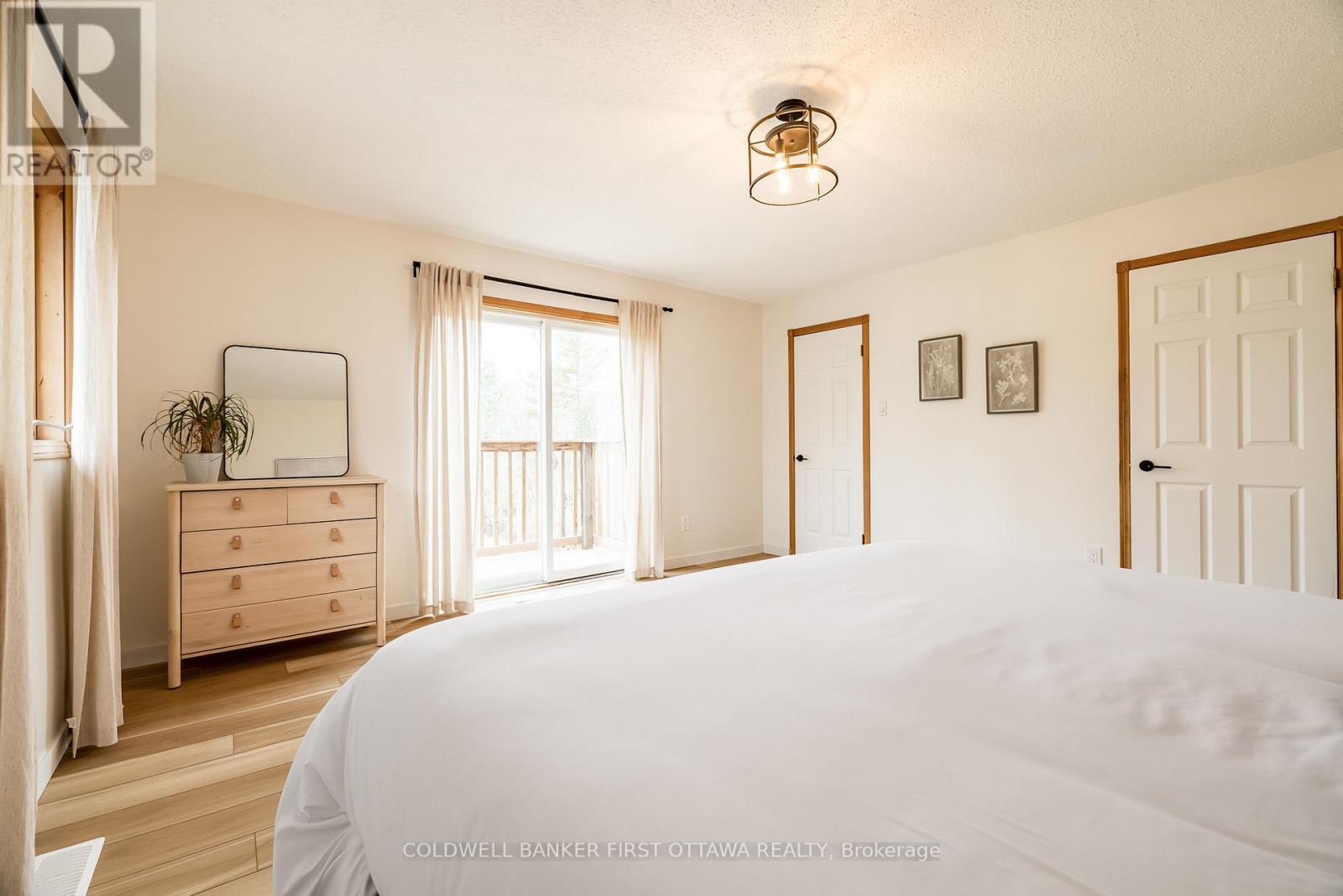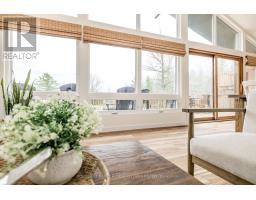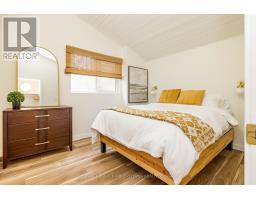5 Bedroom
2 Bathroom
2,500 - 3,000 ft2
Central Air Conditioning
Forced Air
Waterfront
$997,000
Discover an extraordinary opportunity to own a totally updated 5-bedroom, all season waterfront home with over 80 feet of coveted west-facing frontage on the shores of Calabogie Lake. Set on just over 1.5 acres of landscaped, flat terrain, this property offers the perfect blend of luxury, comfort, and convenience in an unbeatable location.Whether you're seeking summer adventures or winter escapes, you're just a few minute drive to world-class golf or skiing, and a few minute walk to local restaurants, cafes, and boutique shops. The lifestyle options are endless.Step inside to a light-filled, open-concept main living area, accentuated by soaring cathedral ceilings and expansive windows that frame beautiful lake views. The elegant white kitchen features five premium stainless steel appliances including a wine fridge, quartz countertops, a large breakfast bar, and designer fixtures.The main floor offers three bright, well-appointed bedrooms, and a modern style full bathroom. Upstairs, you will find an oversized recreation room that offers endless possibilities for entertaining, relaxing, or creating a home office or studio space.The sun-drenched primary suite is a true sanctuary, complete with a cheater en-suite bath, walk-in closet, and a private balcony overlooking the water, perfect for morning coffee or sunset unwinding.The fifth bedroom is ideal for guests or family, while additional storage is plentiful thanks to two utility/storage rooms and a generously sized laundry room.Enjoy the outdoors from your expansive flat yard, which offers direct access to a shallow, family-friendly swimming area ideal for lakeside fun all year round.This is more than just a home it's a lifestyle. (id:43934)
Property Details
|
MLS® Number
|
X12100536 |
|
Property Type
|
Single Family |
|
Community Name
|
542 - Greater Madawaska |
|
Amenities Near By
|
Beach, Ski Area |
|
Community Features
|
Fishing |
|
Easement
|
Easement |
|
Features
|
Irregular Lot Size |
|
Parking Space Total
|
5 |
|
Structure
|
Deck, Porch, Dock |
|
View Type
|
Lake View, Direct Water View |
|
Water Front Type
|
Waterfront |
Building
|
Bathroom Total
|
2 |
|
Bedrooms Above Ground
|
5 |
|
Bedrooms Total
|
5 |
|
Appliances
|
Water Heater, Water Softener, Dishwasher, Dryer, Freezer, Hood Fan, Microwave, Stove, Washer, Wine Fridge, Refrigerator |
|
Construction Style Attachment
|
Detached |
|
Construction Style Split Level
|
Sidesplit |
|
Cooling Type
|
Central Air Conditioning |
|
Exterior Finish
|
Wood |
|
Foundation Type
|
Concrete |
|
Heating Fuel
|
Propane |
|
Heating Type
|
Forced Air |
|
Size Interior
|
2,500 - 3,000 Ft2 |
|
Type
|
House |
|
Utility Water
|
Drilled Well |
Parking
Land
|
Access Type
|
Private Docking |
|
Acreage
|
No |
|
Land Amenities
|
Beach, Ski Area |
|
Sewer
|
Septic System |
|
Size Frontage
|
82 Ft |
|
Size Irregular
|
82 Ft ; Irregular Lot |
|
Size Total Text
|
82 Ft ; Irregular Lot |
|
Soil Type
|
Mixed Soil |
Rooms
| Level |
Type |
Length |
Width |
Dimensions |
|
Second Level |
Primary Bedroom |
4.57 m |
4.57 m |
4.57 m x 4.57 m |
|
Second Level |
Bathroom |
2.92 m |
2.59 m |
2.92 m x 2.59 m |
|
Second Level |
Family Room |
7.59 m |
7.21 m |
7.59 m x 7.21 m |
|
Lower Level |
Bedroom 5 |
2.81 m |
2.23 m |
2.81 m x 2.23 m |
|
Lower Level |
Laundry Room |
3.98 m |
3.32 m |
3.98 m x 3.32 m |
|
Lower Level |
Utility Room |
3.81 m |
3.3 m |
3.81 m x 3.3 m |
|
Lower Level |
Other |
5.86 m |
4.11 m |
5.86 m x 4.11 m |
|
Main Level |
Living Room |
6.7 m |
5.58 m |
6.7 m x 5.58 m |
|
Main Level |
Kitchen |
2.74 m |
5.58 m |
2.74 m x 5.58 m |
|
Main Level |
Bathroom |
2.33 m |
1.49 m |
2.33 m x 1.49 m |
|
Main Level |
Bedroom 2 |
2.81 m |
2.23 m |
2.81 m x 2.23 m |
|
Main Level |
Bedroom 3 |
3.53 m |
2.84 m |
3.53 m x 2.84 m |
|
Main Level |
Bedroom 4 |
3.42 m |
2.81 m |
3.42 m x 2.81 m |
https://www.realtor.ca/real-estate/28207396/6-bluff-point-drive-greater-madawaska-542-greater-madawaska





























































































