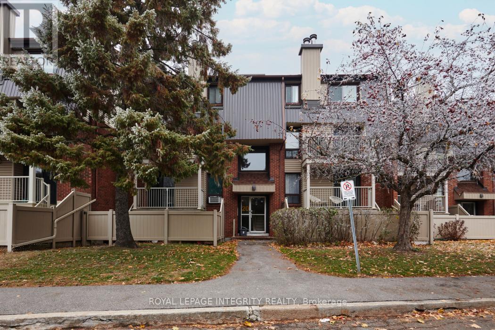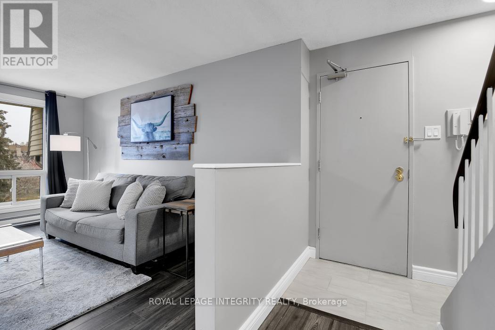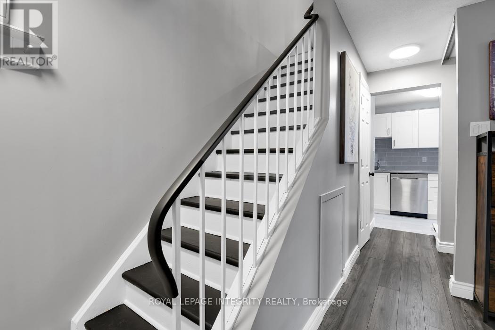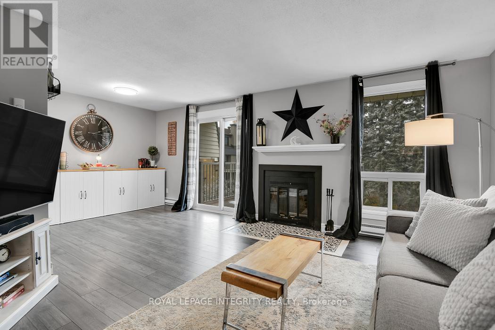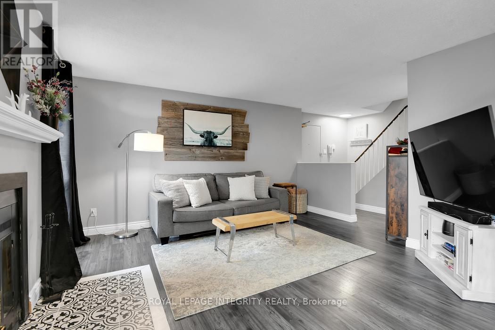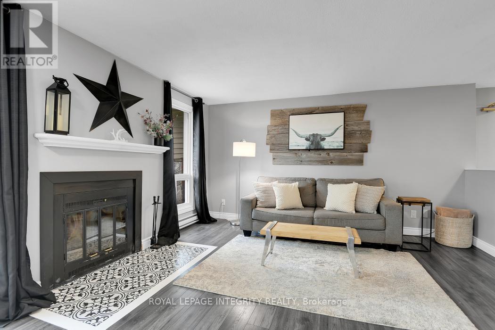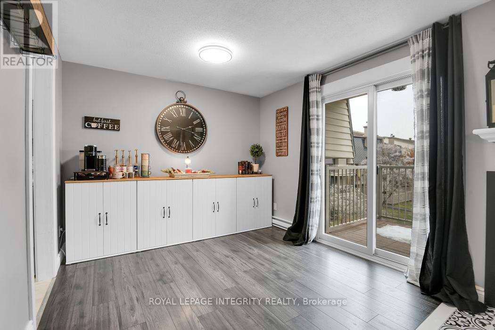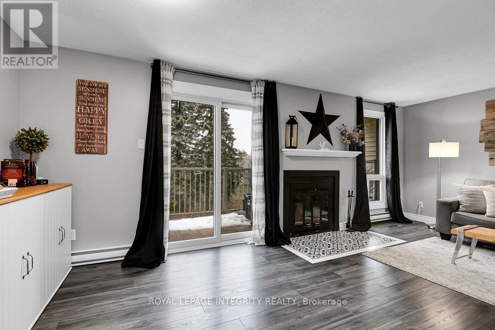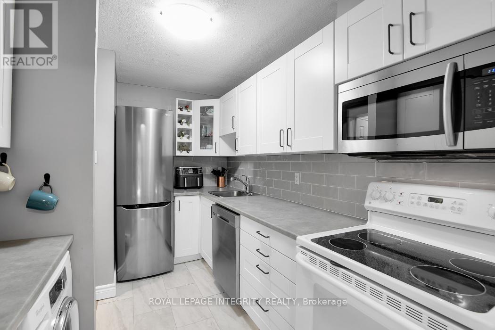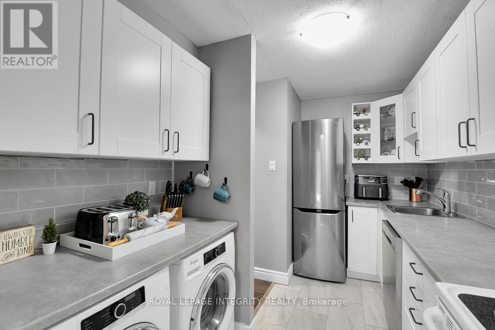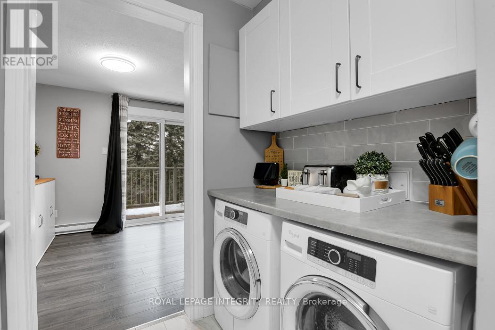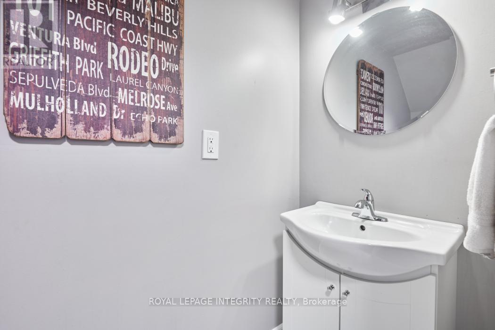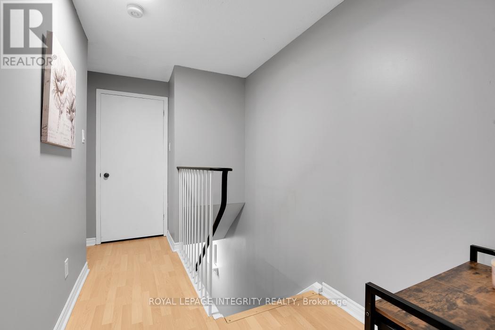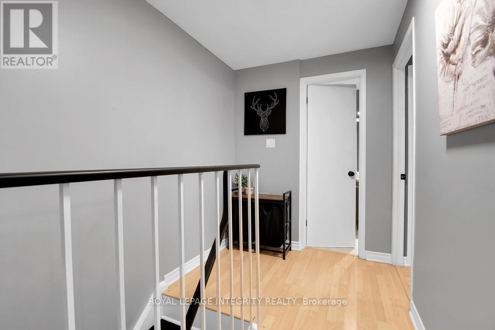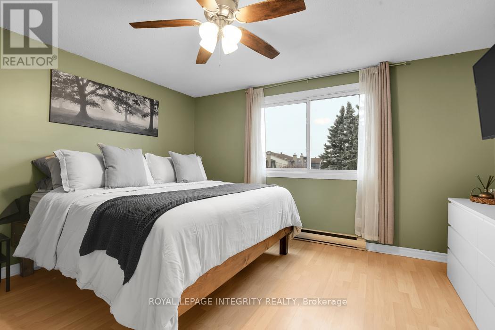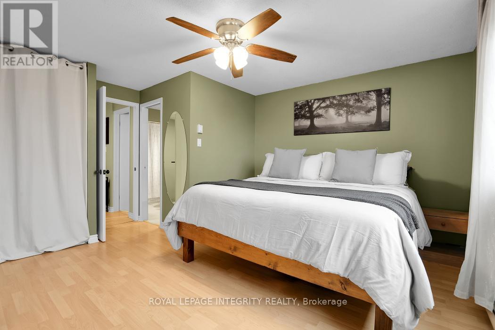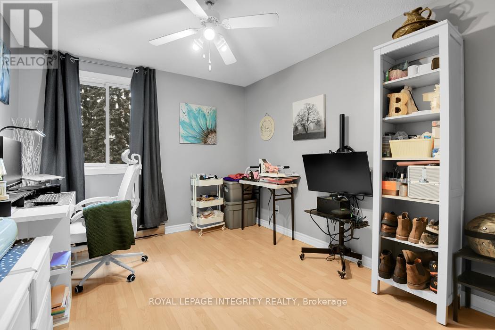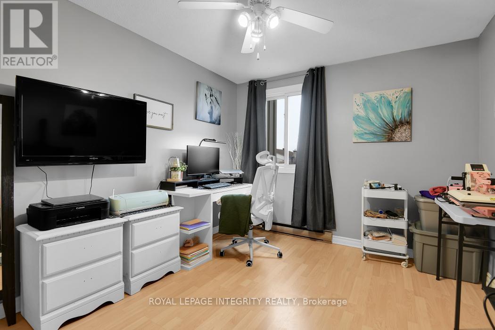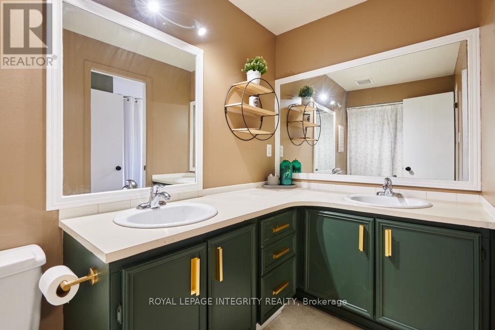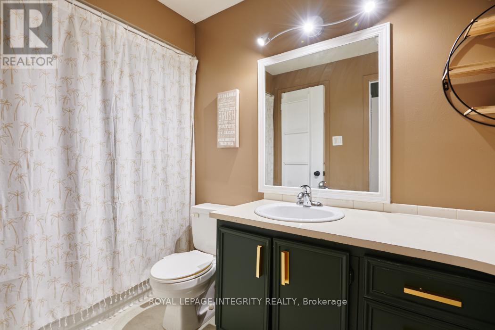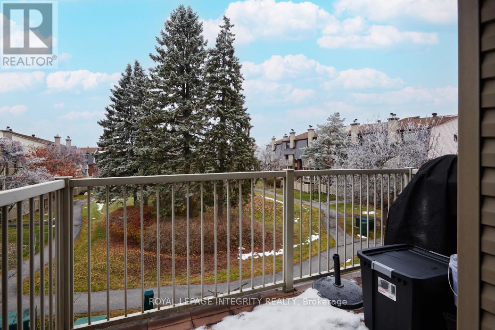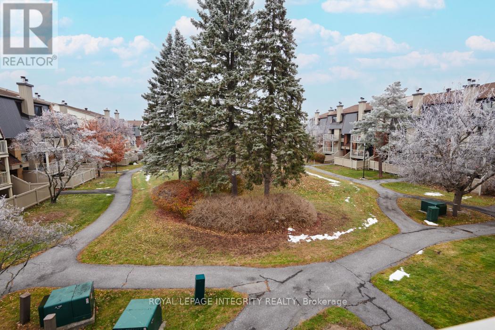#6 - 20 Sweetbriar Circle Ottawa, Ontario K2J 2K4
$325,000Maintenance, Water, Insurance
$485 Monthly
Maintenance, Water, Insurance
$485 MonthlyWelcome to this lovely updated, bright two-level condo which offers a spacious dining and living area complete with a balcony and a cozy wood-burning fireplace for those winter evenings. The well-sized kitchen provides ample storage, the main level also includes in-unit laundry, and a convenient 2-piece powder room. The upper level features two generous bedrooms with plenty of closet space, a 5-piece bathroom with cheater en-suite access, and an additional storage room. Situated in a quiet neighbourhood, this home is within easy walking distance of the Walter Baker Sports and Recreation Centre, shopping, OC Transpo, schools, and parks, everything you need is close at hand! Parking spot #B18 is conveniently located right at your entrance. 24 Hour Irrevocable on all offer as per form 244 (id:43934)
Property Details
| MLS® Number | X12565994 |
| Property Type | Single Family |
| Community Name | 7701 - Barrhaven - Pheasant Run |
| Community Features | Pets Allowed With Restrictions |
| Equipment Type | Water Heater |
| Features | Balcony, In Suite Laundry |
| Parking Space Total | 1 |
| Rental Equipment Type | Water Heater |
Building
| Bathroom Total | 2 |
| Bedrooms Above Ground | 2 |
| Bedrooms Total | 2 |
| Amenities | Fireplace(s) |
| Appliances | Dishwasher, Dryer, Hood Fan, Microwave, Stove, Washer, Refrigerator |
| Basement Type | None |
| Cooling Type | None |
| Exterior Finish | Brick Facing, Vinyl Siding |
| Fireplace Present | Yes |
| Fireplace Total | 1 |
| Half Bath Total | 1 |
| Heating Fuel | Electric |
| Heating Type | Baseboard Heaters |
| Stories Total | 2 |
| Size Interior | 1,000 - 1,199 Ft2 |
| Type | Apartment |
Parking
| No Garage |
Land
| Acreage | No |
Rooms
| Level | Type | Length | Width | Dimensions |
|---|---|---|---|---|
| Second Level | Primary Bedroom | 4.16 m | 3.08 m | 4.16 m x 3.08 m |
| Second Level | Bedroom 2 | 4.19 m | 2.96 m | 4.19 m x 2.96 m |
| Second Level | Bathroom | 3.31 m | 1.49 m | 3.31 m x 1.49 m |
| Main Level | Foyer | 2.04 m | 1.07 m | 2.04 m x 1.07 m |
| Main Level | Family Room | 4.15 m | 3.69 m | 4.15 m x 3.69 m |
| Main Level | Dining Room | 4.46 m | 2.97 m | 4.46 m x 2.97 m |
| Main Level | Kitchen | 3.57 m | 1.96 m | 3.57 m x 1.96 m |
Contact Us
Contact us for more information

