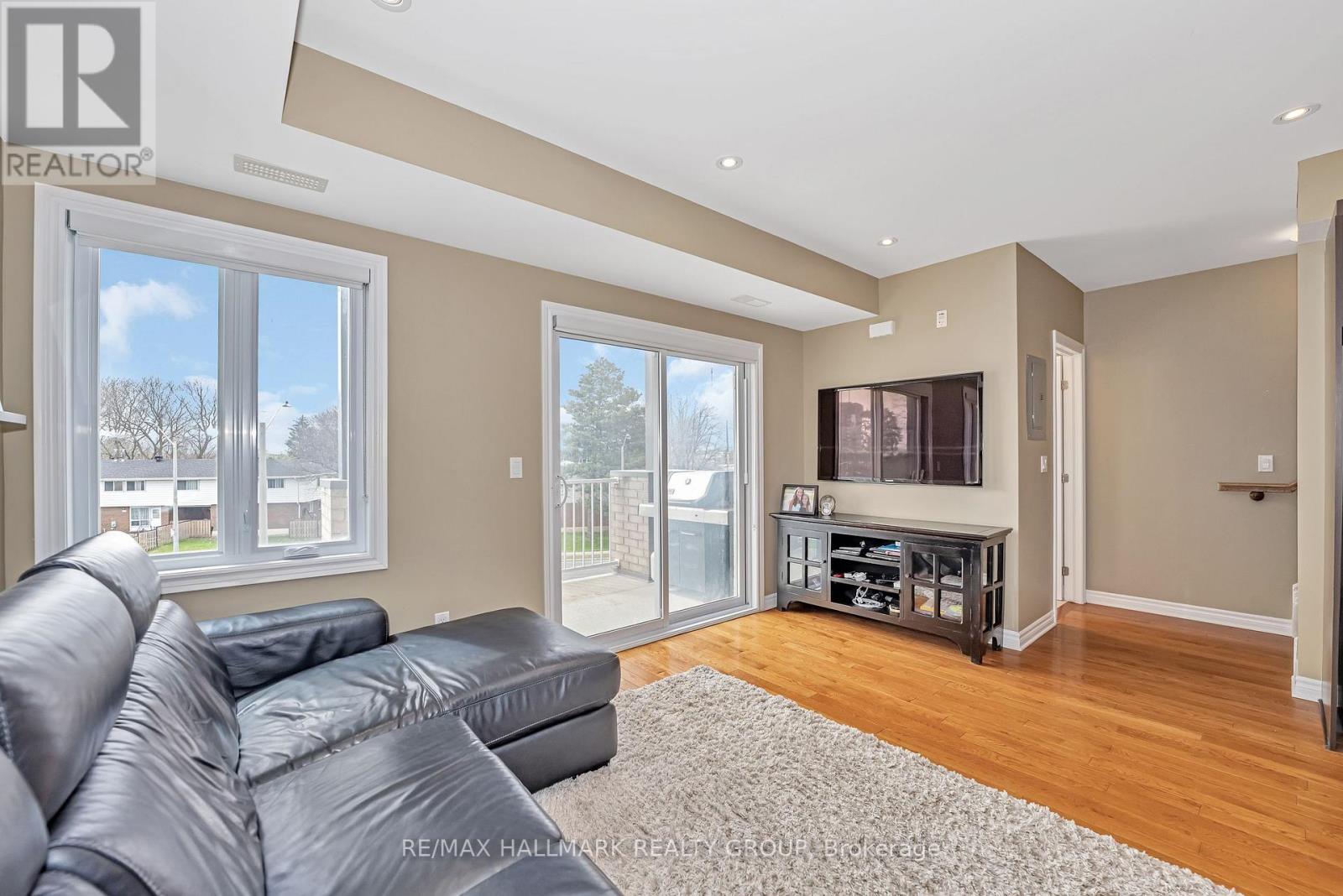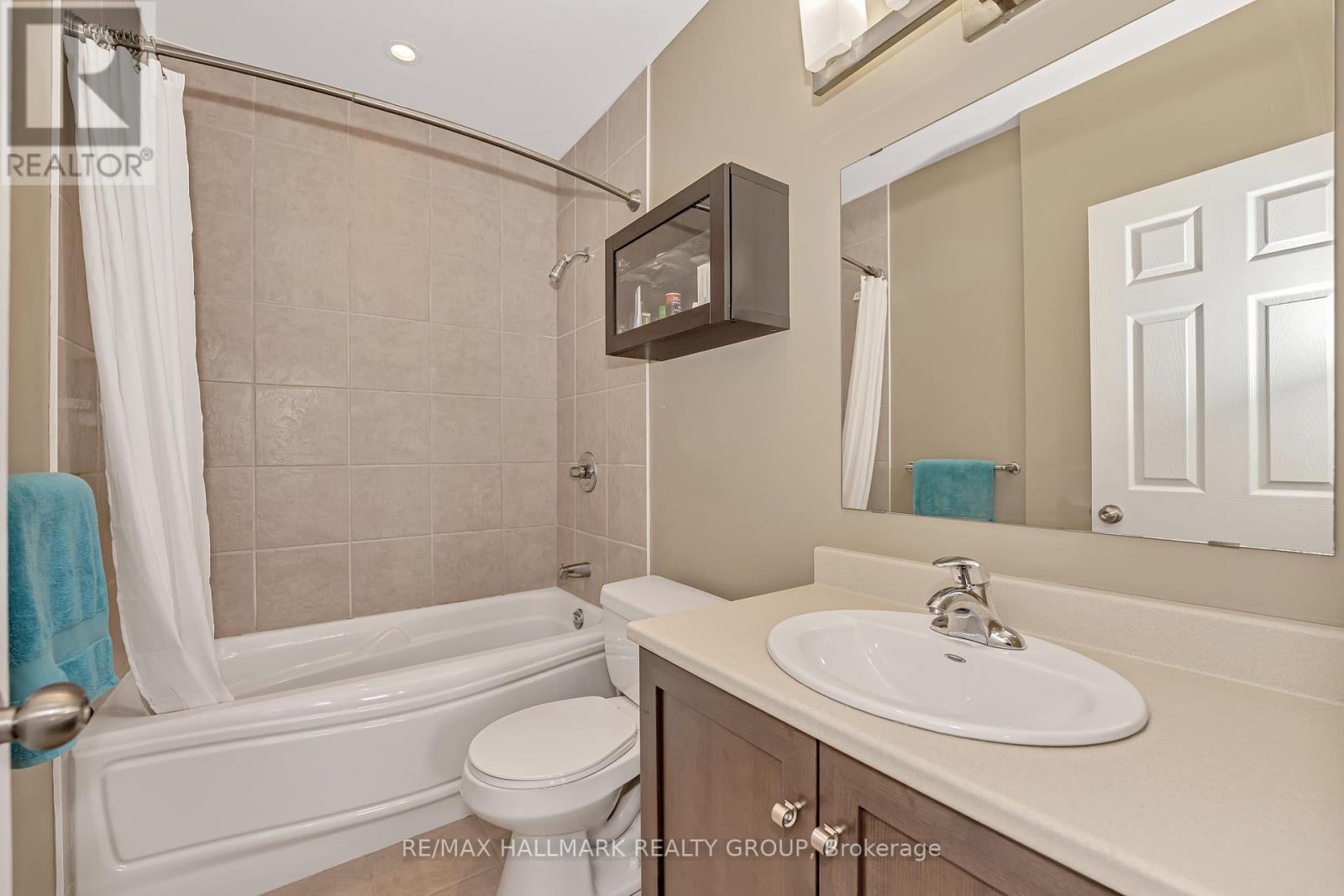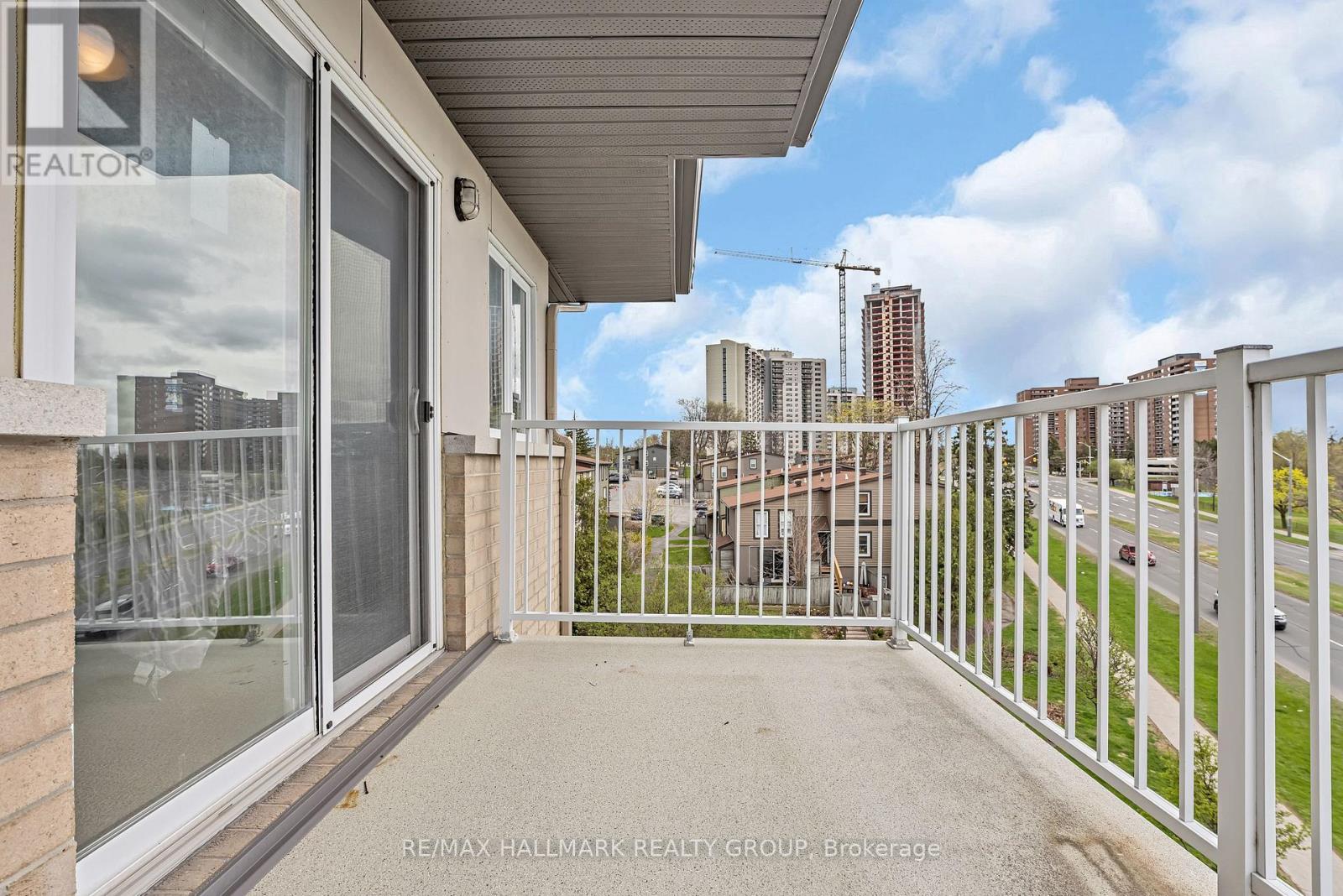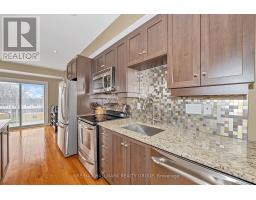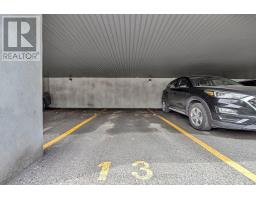6 - 1220 Mcwatters Road Ottawa, Ontario K2C 3Y2
$419,900Maintenance, Water, Insurance
$481.72 Monthly
Maintenance, Water, Insurance
$481.72 MonthlyATTENTION FIRST-TIME HOMEBUYERS, INVESTORS and DOWNSIZERS. Discover this stunning 3 bedroom, 3 bathroom executive upper-level townhouse offering modern luxury and comfort in a desirable location. Perfect for entertaining the open concept main floor with stunning hardwood floors is flooded with natural light and includes a chef inspired kitchen with granite counters, stainless steel appliances, ample storage, a center island with seating for 4 as well as an additional eating area for a formal dining table. There is also a spacious living room with a walk-out balcony, powder room and in-unit laundry completing the main floor. Upstairs you'll find the primary bedroom with a 4-piece en-suite bathroom and another walk-out balcony along with two more good-sized bedrooms and a second 4-piece bathroom. Just minutes away from the Queensway and less than 500m from a future light rail station makes this the perfect location for moving about the city. It's also close to parks, schools, shopping and more. Don't miss this opportunity, book your showing today. (id:43934)
Property Details
| MLS® Number | X12165040 |
| Property Type | Single Family |
| Community Name | 6303 - Queensway Terrace South/Ridgeview |
| Community Features | Pet Restrictions |
| Features | Balcony, In Suite Laundry |
| Parking Space Total | 1 |
Building
| Bathroom Total | 3 |
| Bedrooms Above Ground | 3 |
| Bedrooms Total | 3 |
| Age | 11 To 15 Years |
| Appliances | Dishwasher, Dryer, Microwave, Stove, Washer, Refrigerator |
| Cooling Type | Central Air Conditioning |
| Exterior Finish | Brick, Stone |
| Half Bath Total | 1 |
| Heating Fuel | Natural Gas |
| Heating Type | Heat Pump |
| Stories Total | 2 |
| Size Interior | 1,200 - 1,399 Ft2 |
| Type | Row / Townhouse |
Parking
| No Garage |
Land
| Acreage | No |
Rooms
| Level | Type | Length | Width | Dimensions |
|---|---|---|---|---|
| Main Level | Kitchen | 4.425 m | 2.628 m | 4.425 m x 2.628 m |
| Main Level | Eating Area | 4.425 m | 2.115 m | 4.425 m x 2.115 m |
| Main Level | Living Room | 4.393 m | 3.149 m | 4.393 m x 3.149 m |
| Main Level | Other | 2.3 m | 1.823 m | 2.3 m x 1.823 m |
| Upper Level | Primary Bedroom | 3.175 m | 2.743 m | 3.175 m x 2.743 m |
| Upper Level | Bedroom 2 | 3.175 m | 2.591 m | 3.175 m x 2.591 m |
| Upper Level | Bedroom 3 | 2.743 m | 2.743 m | 2.743 m x 2.743 m |
| Upper Level | Other | 2.3 m | 1.823 m | 2.3 m x 1.823 m |
Contact Us
Contact us for more information









