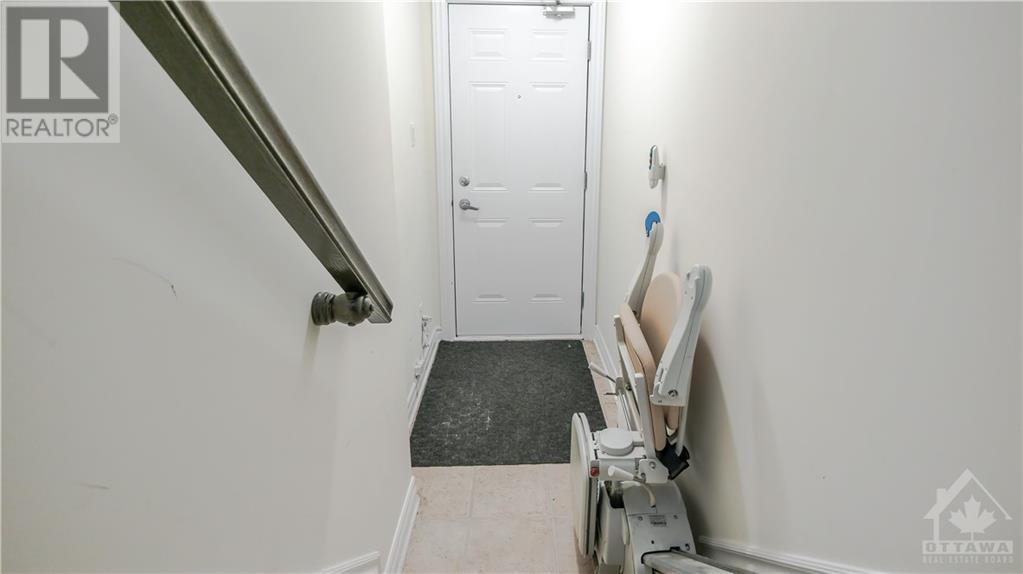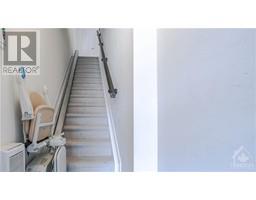2 Bedroom
3 Bathroom
None
Forced Air
$2,350 Monthly
Welcome to this stunning 2-bedroom, 3-bathroom home located in the desirable Barrhaven neighborhood. This exquisite upper unit boasts a spacious living/dining room, complemented by a beautifully designed kitchen featuring stainless steel appliances and a generous breakfast nook. The 2 large bedrooms offer the utmost comfort and privacy, each accompanied by its own luxurious en-suite. Convenience is at its finest with 2nd-floor laundry facilities, ensuring a seamless and efficient lifestyle. Rest assured, a designated outdoor parking spot is included just steps away from your front door, providing utmost convenience and ease. Situated in close proximity to the Barrhaven marketplace, public transit, schools, parks, and recreational facilities, this home offers the perfect blend of tranquility and accessibility. (id:43934)
Property Details
|
MLS® Number
|
1415553 |
|
Property Type
|
Single Family |
|
Neigbourhood
|
Chapman Mills |
|
AmenitiesNearBy
|
Public Transit, Recreation Nearby, Shopping |
|
ParkingSpaceTotal
|
1 |
Building
|
BathroomTotal
|
3 |
|
BedroomsAboveGround
|
2 |
|
BedroomsTotal
|
2 |
|
Amenities
|
Laundry - In Suite |
|
Appliances
|
Refrigerator, Dishwasher, Dryer, Stove, Washer |
|
BasementDevelopment
|
Not Applicable |
|
BasementType
|
None (not Applicable) |
|
ConstructedDate
|
2012 |
|
ConstructionStyleAttachment
|
Stacked |
|
CoolingType
|
None |
|
ExteriorFinish
|
Brick, Siding |
|
FlooringType
|
Wall-to-wall Carpet, Mixed Flooring, Laminate, Tile |
|
HalfBathTotal
|
1 |
|
HeatingFuel
|
Natural Gas |
|
HeatingType
|
Forced Air |
|
StoriesTotal
|
2 |
|
Type
|
House |
|
UtilityWater
|
Municipal Water |
Parking
Land
|
Acreage
|
No |
|
LandAmenities
|
Public Transit, Recreation Nearby, Shopping |
|
Sewer
|
Municipal Sewage System |
|
SizeIrregular
|
0 Ft X 0 Ft |
|
SizeTotalText
|
0 Ft X 0 Ft |
|
ZoningDescription
|
Residential |
Rooms
| Level |
Type |
Length |
Width |
Dimensions |
|
Second Level |
Bedroom |
|
|
14'3" x 13'11" |
|
Second Level |
Bedroom |
|
|
12'6" x 12'0" |
|
Main Level |
Living Room |
|
|
15'1" x 14'3" |
|
Main Level |
Dining Room |
|
|
12'0" x 10'2" |
|
Main Level |
Kitchen |
|
|
12'5" x 7'10" |
|
Main Level |
Eating Area |
|
|
6'4" x 5'5" |
https://www.realtor.ca/real-estate/27515890/599-chapman-mills-drive-unitd-nepean-chapman-mills

































