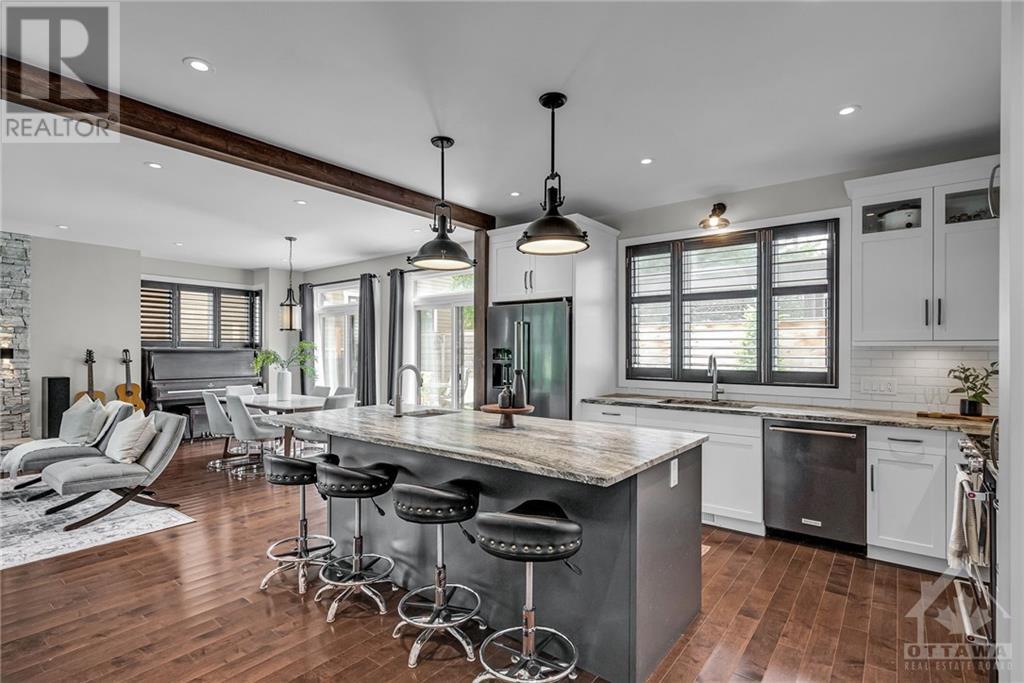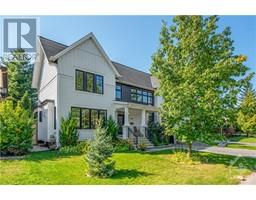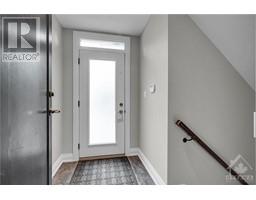4 Bedroom
4 Bathroom
Fireplace
Central Air Conditioning
Forced Air
Landscaped
$1,995,000
GOHBA Custom Home Award Winners 2021. RJH Architecture and Haslett Construction created the epitome of style and convenience in this custom 3+1 bed, 4 bath detached home in vibrant Westboro. Built to the highest standard by award winning Haslett Construction in 2020, this home showcases inspiring exterior design and timeless interiors. With open concept living, luxurious finishes, Deslaurier Cabinetry, stone countertops, high end appliances and impressive flow, every detail exudes sophistication. Convenient mud room with high ceilings and ample storage, fully finished basement with large windows for family space or self-contained one bedroom apartment. Back deck with gas BBQ hookup, fully fenced, treed backyard and mature gardens. Upper deck off the second level for private retreat. Within steps of top-ranked schools, Westboro Beach, Farmers' Market, boutiques, restaurants, coffee shops, Dovercourt, and Dominion station. Exceptional Westboro gem. 24 hour irrevocable on all offers. (id:43934)
Property Details
|
MLS® Number
|
1417726 |
|
Property Type
|
Single Family |
|
Neigbourhood
|
Westboro |
|
AmenitiesNearBy
|
Public Transit, Recreation Nearby, Shopping |
|
CommunityFeatures
|
Family Oriented |
|
Features
|
Park Setting, Balcony |
|
ParkingSpaceTotal
|
3 |
|
Structure
|
Deck |
Building
|
BathroomTotal
|
4 |
|
BedroomsAboveGround
|
3 |
|
BedroomsBelowGround
|
1 |
|
BedroomsTotal
|
4 |
|
Appliances
|
Refrigerator, Dishwasher, Dryer, Hood Fan, Stove, Washer |
|
BasementDevelopment
|
Finished |
|
BasementType
|
Full (finished) |
|
ConstructedDate
|
2020 |
|
ConstructionStyleAttachment
|
Detached |
|
CoolingType
|
Central Air Conditioning |
|
ExteriorFinish
|
Siding, Other |
|
FireplacePresent
|
Yes |
|
FireplaceTotal
|
1 |
|
FlooringType
|
Hardwood, Tile |
|
FoundationType
|
Poured Concrete |
|
HalfBathTotal
|
1 |
|
HeatingFuel
|
Natural Gas |
|
HeatingType
|
Forced Air |
|
StoriesTotal
|
2 |
|
Type
|
House |
|
UtilityWater
|
Municipal Water |
Parking
|
Attached Garage
|
|
|
Inside Entry
|
|
|
Oversize
|
|
Land
|
Acreage
|
No |
|
FenceType
|
Fenced Yard |
|
LandAmenities
|
Public Transit, Recreation Nearby, Shopping |
|
LandscapeFeatures
|
Landscaped |
|
Sewer
|
Municipal Sewage System |
|
SizeDepth
|
50 Ft ,2 In |
|
SizeFrontage
|
64 Ft ,6 In |
|
SizeIrregular
|
64.53 Ft X 50.14 Ft |
|
SizeTotalText
|
64.53 Ft X 50.14 Ft |
|
ZoningDescription
|
Residential |
Rooms
| Level |
Type |
Length |
Width |
Dimensions |
|
Second Level |
Primary Bedroom |
|
|
20'4" x 13'6" |
|
Second Level |
5pc Ensuite Bath |
|
|
13'7" x 9'11" |
|
Second Level |
Other |
|
|
8'1" x 8'0" |
|
Second Level |
Other |
|
|
12'10" x 9'1" |
|
Second Level |
Bedroom |
|
|
13'7" x 9'11" |
|
Second Level |
Bedroom |
|
|
11'8" x 11'2" |
|
Second Level |
4pc Bathroom |
|
|
9'9" x 6'5" |
|
Second Level |
Laundry Room |
|
|
6'0" x 4'9" |
|
Basement |
Family Room |
|
|
13'10" x 12'10" |
|
Basement |
Kitchen |
|
|
13'4" x 7'9" |
|
Basement |
Bedroom |
|
|
11'3" x 10'4" |
|
Basement |
4pc Bathroom |
|
|
7'5" x 5'1" |
|
Basement |
Utility Room |
|
|
11'2" x 3'4" |
|
Main Level |
Foyer |
|
|
11'2" x 6'4" |
|
Main Level |
Living Room |
|
|
15'0" x 12'2" |
|
Main Level |
Dining Room |
|
|
17'1" x 10'7" |
|
Main Level |
Kitchen |
|
|
14'8" x 10'7" |
|
Main Level |
Mud Room |
|
|
10'3" x 5'8" |
|
Main Level |
2pc Bathroom |
|
|
4'7" x 4'1" |
https://www.realtor.ca/real-estate/27572557/598-golden-avenue-ottawa-westboro





























































