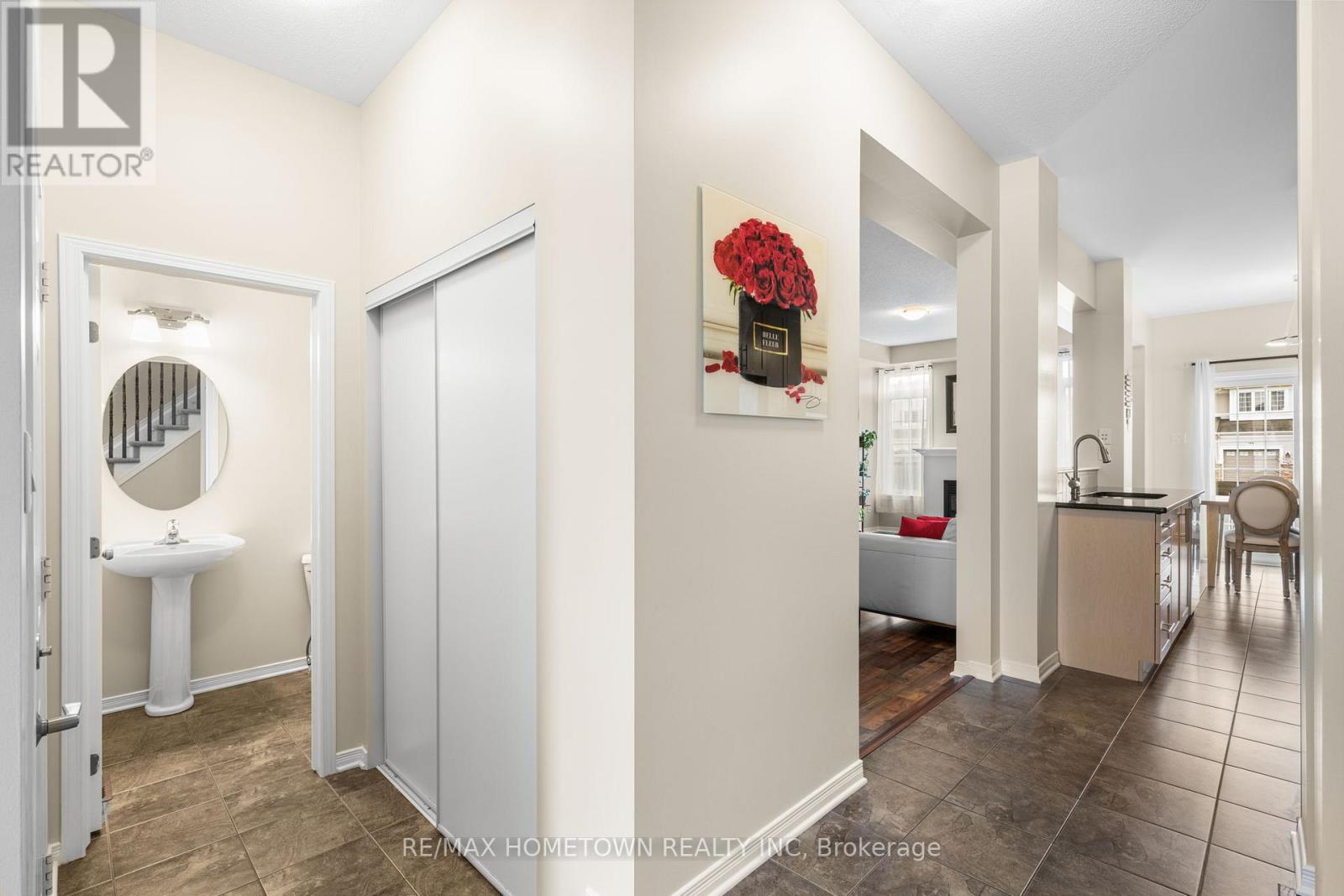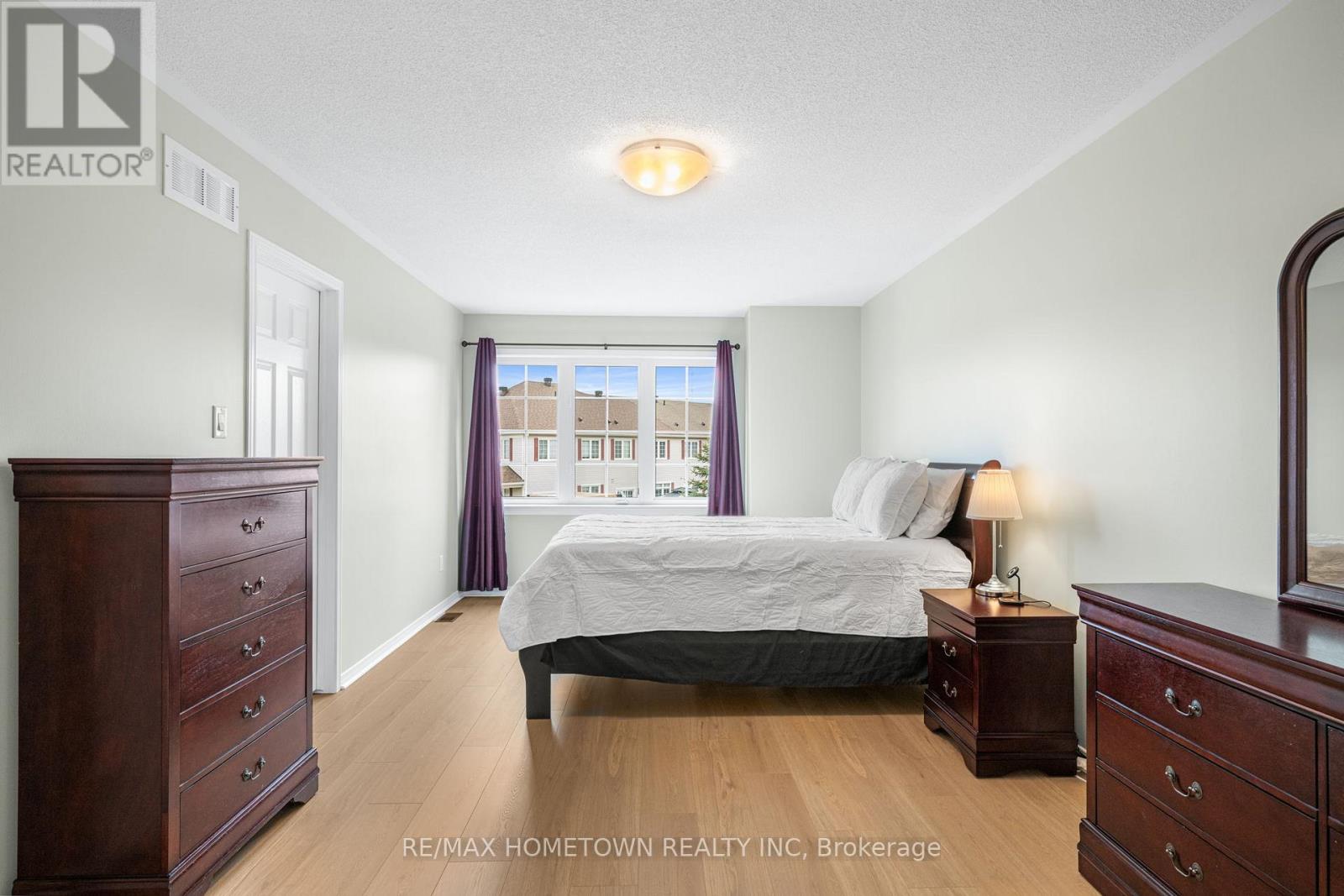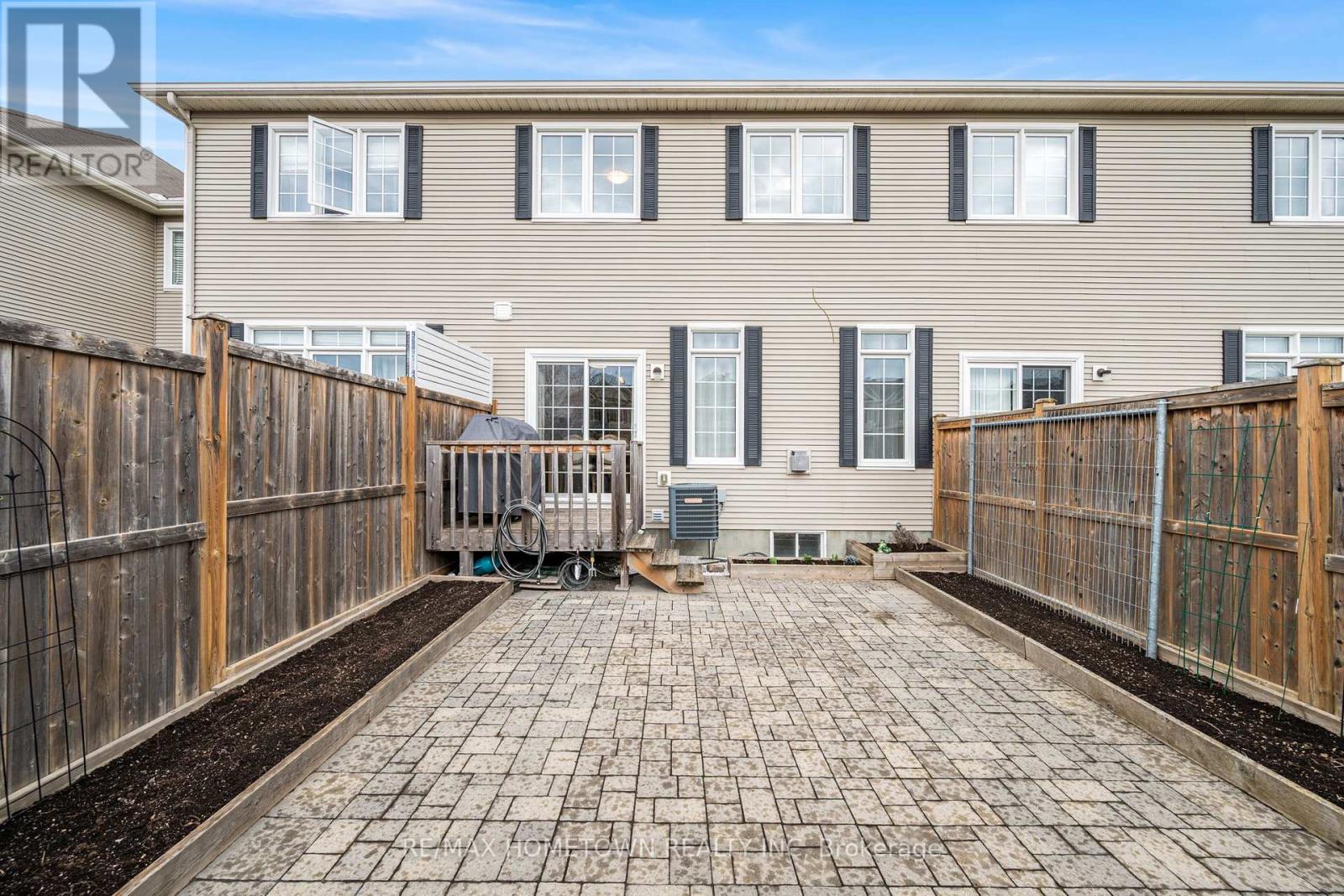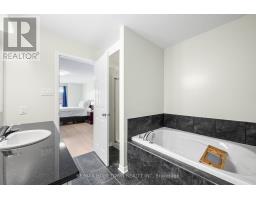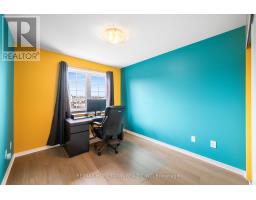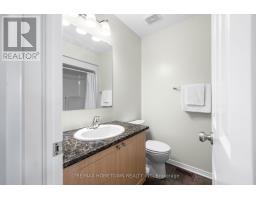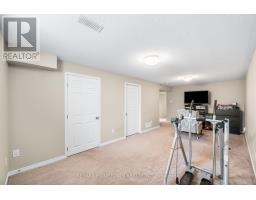3 Bedroom
3 Bathroom
1,500 - 2,000 ft2
Fireplace
Central Air Conditioning
Forced Air
$659,000
Welcome to 596 Barrick Hill Road, a beautifully maintained, move-in ready townhouse nestled in one of Kanata's most desirable neighborhoods! This bright and spacious home offers the perfect blend of comfort, style, and convenience. The main floor features a warm and inviting open-concept layout, complete with an updated kitchen featuring granite countertops and stainless steel appliances. Enjoy cozy evenings in the generous living room with a natural gas fireplace, and entertain with ease in the sun-filled dining area. You'll also find convenient garage access and a 2-piece powder room on this level, with loads of natural light throughout. Upstairs, you'll find three spacious bedrooms, including a large primary suite with a walk-in closet and a private 4-piece ensuite. An additional full bathroom serves the other two bedrooms. The finished basement offers even more living space with a large recreation room perfect for movie nights, a home gym, or a kids play area along with a dedicated laundry room, utility room, and tons of storage. Outside, enjoy a maintenance-free exterior with vinyl siding and stone accents, a beautiful interlock walkway, and a fully fenced interlock backyard ideal for relaxing or entertaining. Additional features include an attached garage, and a fantastic location just minutes from parks, schools, shops, trails, and public transit. Don't miss your chance to call this gem home! (id:43934)
Property Details
|
MLS® Number
|
X12088410 |
|
Property Type
|
Single Family |
|
Community Name
|
9010 - Kanata - Emerald Meadows/Trailwest |
|
Parking Space Total
|
3 |
Building
|
Bathroom Total
|
3 |
|
Bedrooms Above Ground
|
3 |
|
Bedrooms Total
|
3 |
|
Amenities
|
Fireplace(s) |
|
Appliances
|
Water Heater, Blinds, Dishwasher, Dryer, Stove, Washer, Refrigerator |
|
Basement Development
|
Finished |
|
Basement Type
|
N/a (finished) |
|
Construction Style Attachment
|
Attached |
|
Cooling Type
|
Central Air Conditioning |
|
Exterior Finish
|
Stone, Vinyl Siding |
|
Fireplace Present
|
Yes |
|
Foundation Type
|
Poured Concrete |
|
Half Bath Total
|
1 |
|
Heating Fuel
|
Natural Gas |
|
Heating Type
|
Forced Air |
|
Stories Total
|
2 |
|
Size Interior
|
1,500 - 2,000 Ft2 |
|
Type
|
Row / Townhouse |
|
Utility Water
|
Municipal Water |
Parking
Land
|
Acreage
|
No |
|
Sewer
|
Sanitary Sewer |
|
Size Depth
|
101 Ft ,1 In |
|
Size Frontage
|
19 Ft ,8 In |
|
Size Irregular
|
19.7 X 101.1 Ft |
|
Size Total Text
|
19.7 X 101.1 Ft |
Rooms
| Level |
Type |
Length |
Width |
Dimensions |
|
Second Level |
Primary Bedroom |
3.07 m |
5.82 m |
3.07 m x 5.82 m |
|
Second Level |
Bedroom |
2.77 m |
4.29 m |
2.77 m x 4.29 m |
|
Second Level |
Bedroom |
2.89 m |
3.29 m |
2.89 m x 3.29 m |
|
Second Level |
Bathroom |
2.56 m |
2.46 m |
2.56 m x 2.46 m |
|
Second Level |
Bathroom |
1.79 m |
2.28 m |
1.79 m x 2.28 m |
|
Basement |
Recreational, Games Room |
3.07 m |
6.85 m |
3.07 m x 6.85 m |
|
Main Level |
Kitchen |
2.43 m |
3.32 m |
2.43 m x 3.32 m |
|
Main Level |
Living Room |
3.23 m |
6.73 m |
3.23 m x 6.73 m |
|
Main Level |
Dining Room |
2.43 m |
2.92 m |
2.43 m x 2.92 m |
|
Main Level |
Bathroom |
1.43 m |
1.7 m |
1.43 m x 1.7 m |
https://www.realtor.ca/real-estate/28180482/596-barrick-hill-road-ottawa-9010-kanata-emerald-meadowstrailwest






