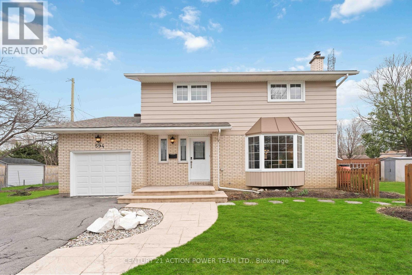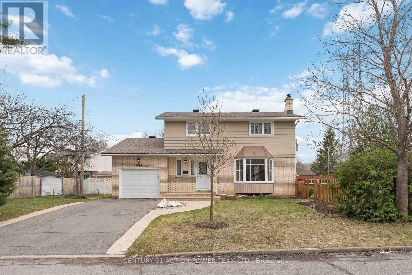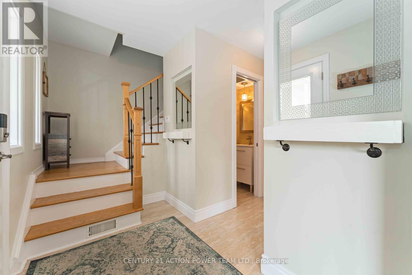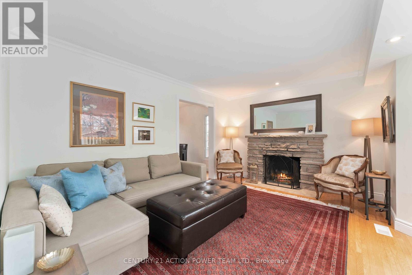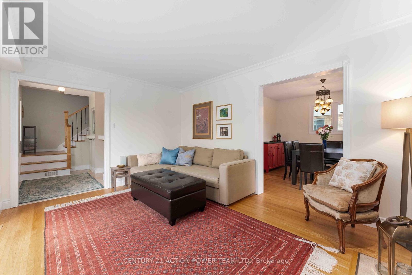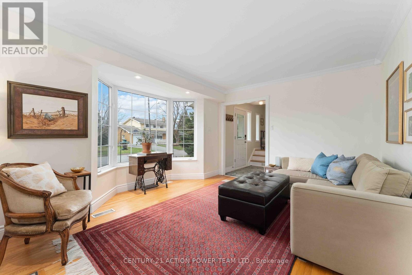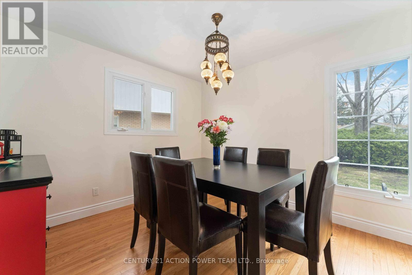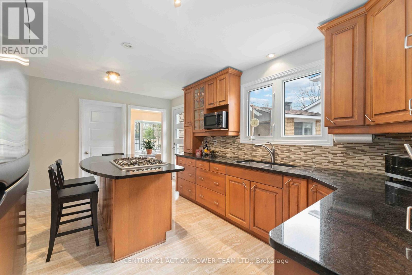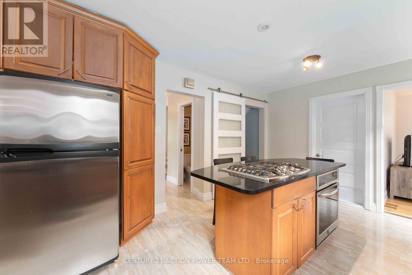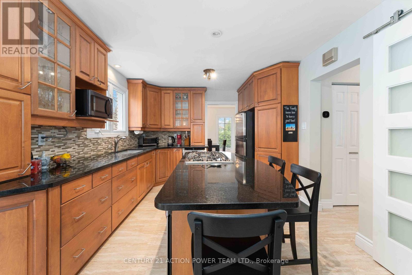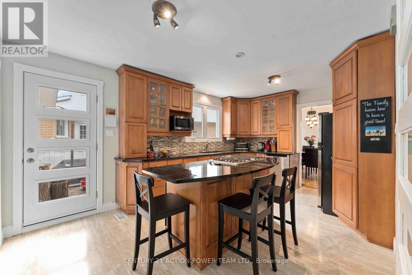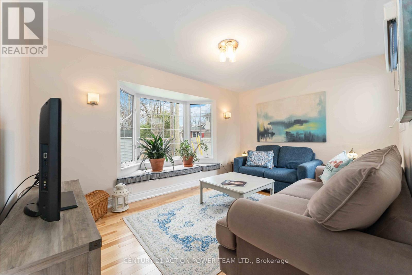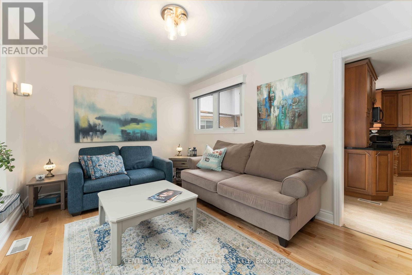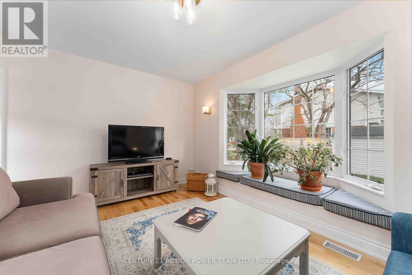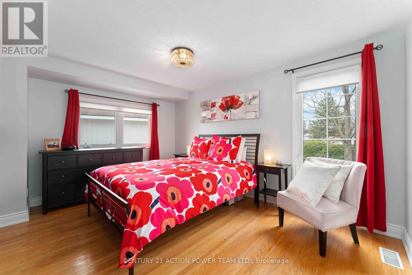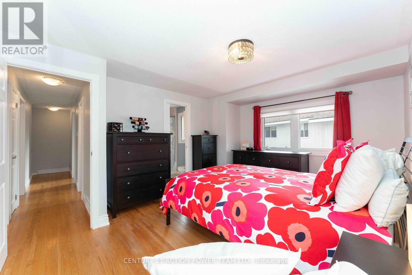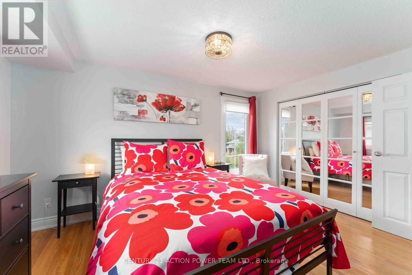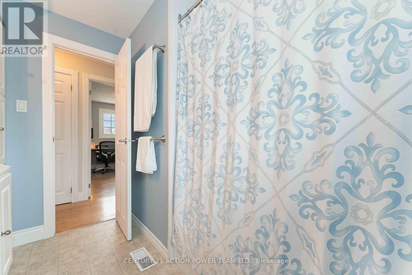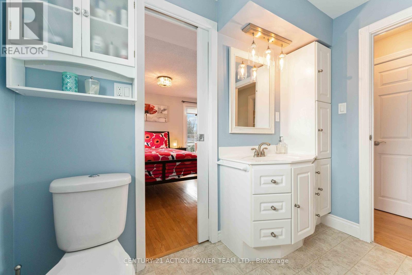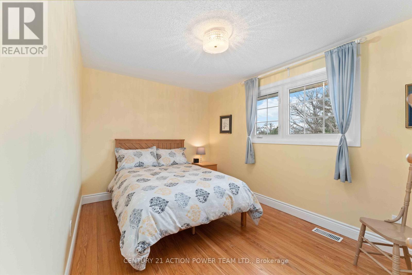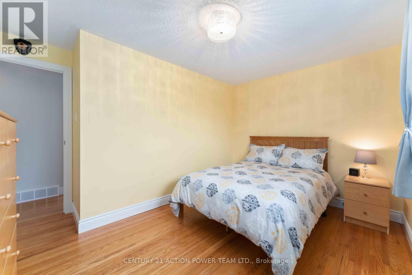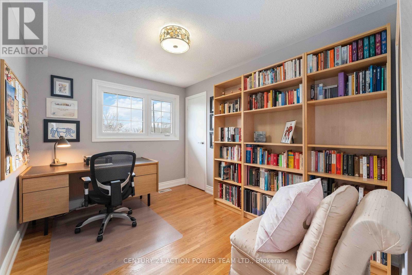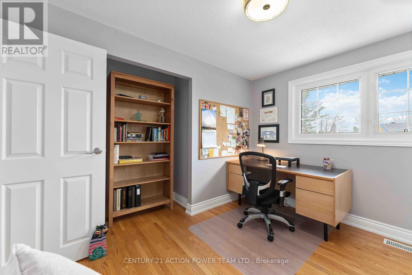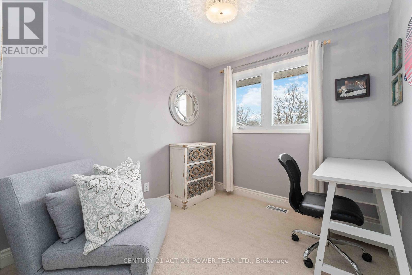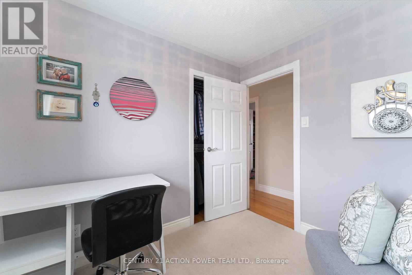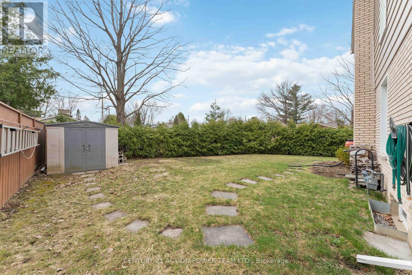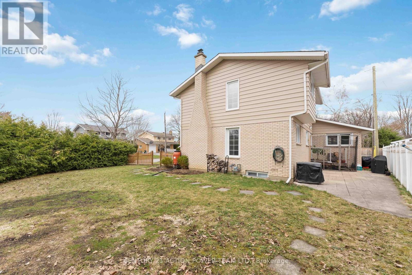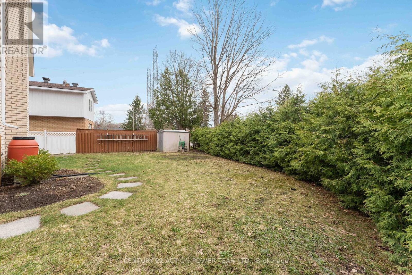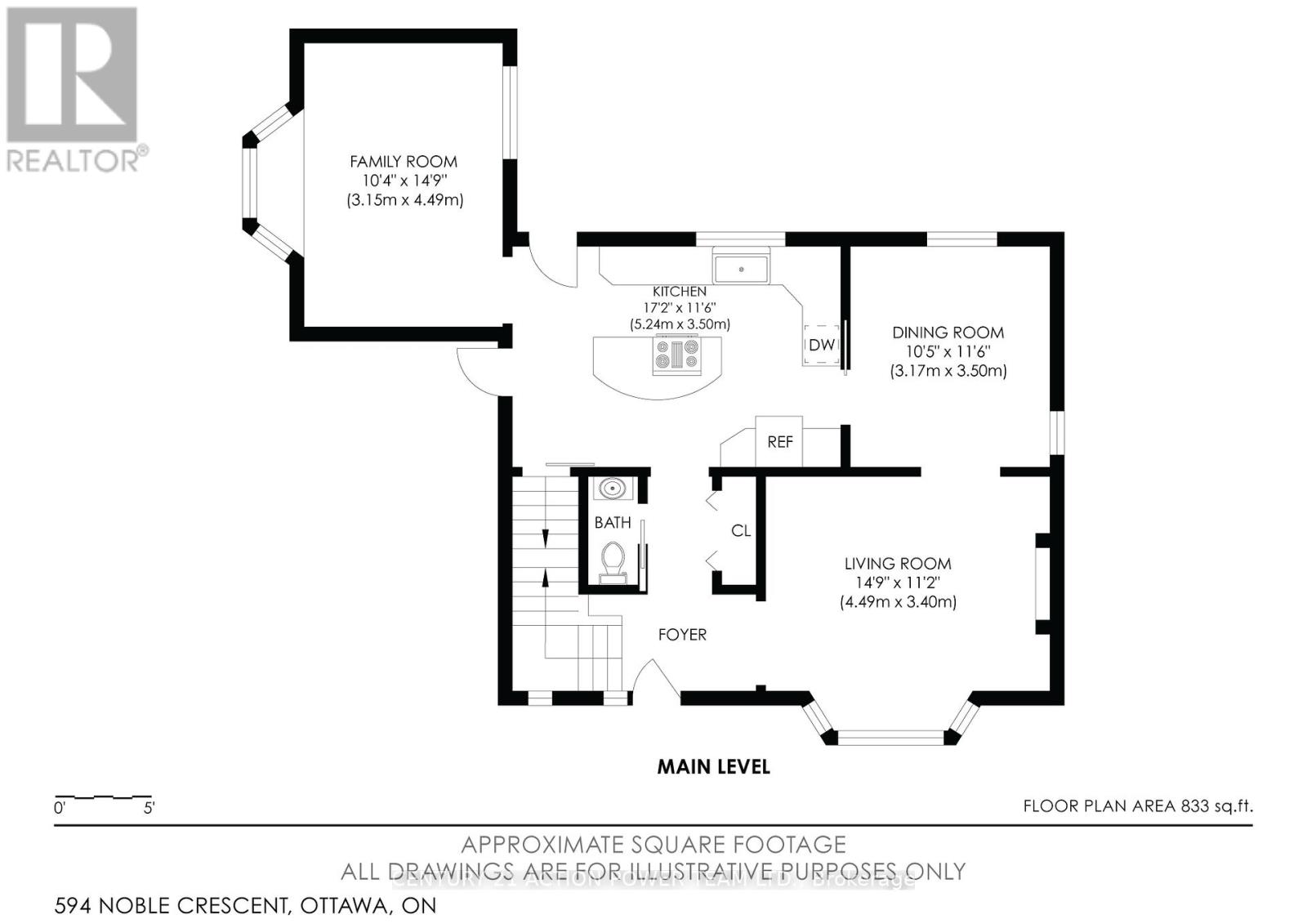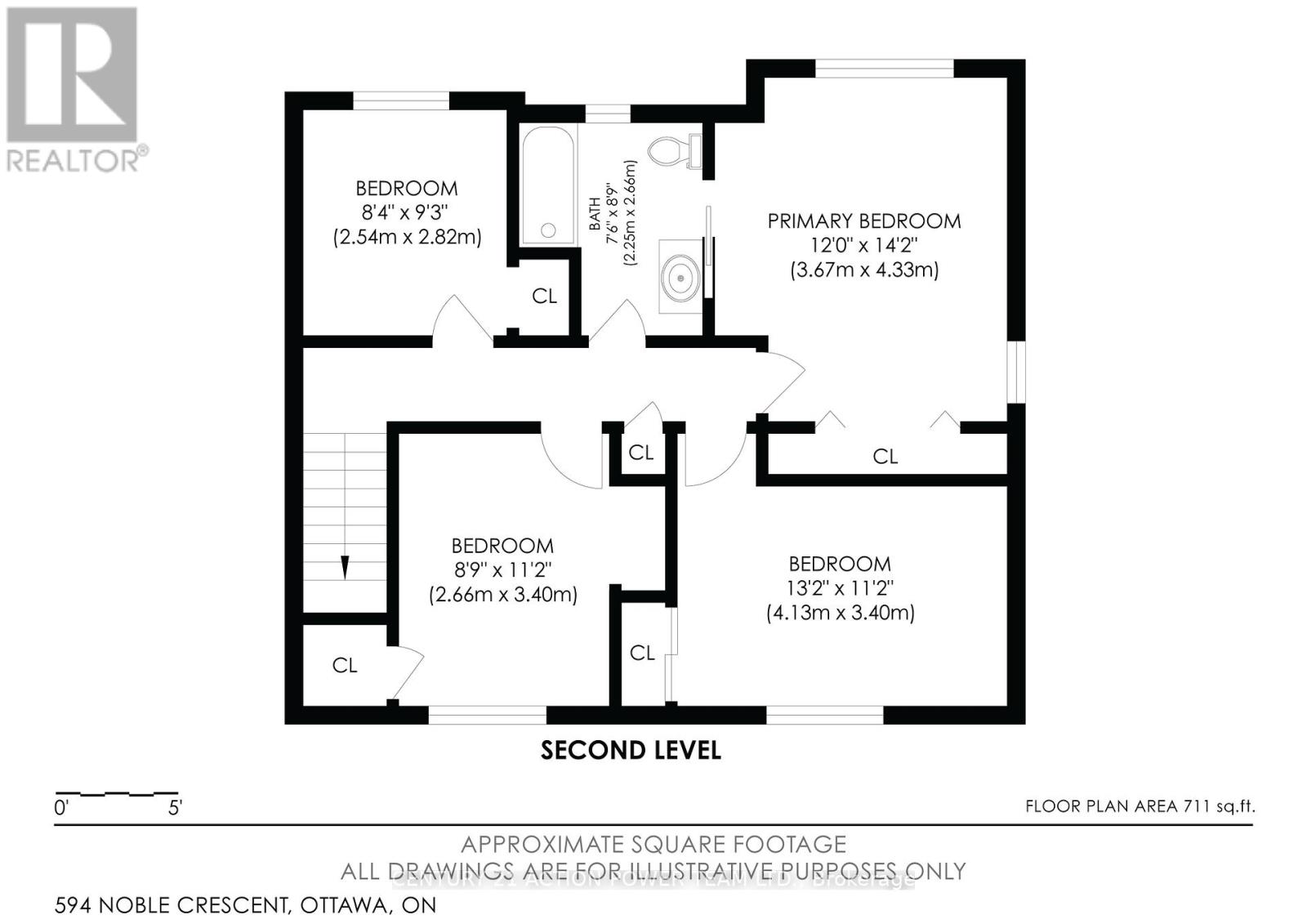5 Bedroom
3 Bathroom
1,500 - 2,000 ft2
Fireplace
Central Air Conditioning
Forced Air
$3,000 Monthly
Wonderful single family home situated on a beautiful corner lot in sought after Riverside Park South. This sophisticated and sun filled property features an abundance of large windows that brighten the family room, formal dining room and offers light to the gourmet kitchen and an exceptional living room with cozy fireplace. You will be impressed by the spacious primary bedroom with his and hers closets a cheater ensuite bathroom plus 3 additional bedrooms. The fully finished lower level features large Rec room, laundry room, 3pcs bathroom, storage and additional room can be used as bedroom/GYM. The backyard is surrounding by mature hedge and trees. Walking distance to Mooney's Bay beach, parks and schools. Conveniently located and just minutes away from Carlton U, CHEO & Ottawa General Hospital. Come discover the beauty of this home and its community. (id:43934)
Property Details
|
MLS® Number
|
X12553346 |
|
Property Type
|
Single Family |
|
Neigbourhood
|
Hunt Club Woods - Quinterra - Revelstoke - Riverside South |
|
Community Name
|
4607 - Riverside Park South |
|
Amenities Near By
|
Public Transit, Park |
|
Parking Space Total
|
5 |
Building
|
Bathroom Total
|
3 |
|
Bedrooms Above Ground
|
4 |
|
Bedrooms Below Ground
|
1 |
|
Bedrooms Total
|
5 |
|
Age
|
51 To 99 Years |
|
Amenities
|
Fireplace(s) |
|
Appliances
|
Water Heater, Cooktop, Dishwasher, Dryer, Hood Fan, Oven, Washer, Refrigerator |
|
Basement Development
|
Finished |
|
Basement Type
|
Full (finished) |
|
Construction Style Attachment
|
Detached |
|
Cooling Type
|
Central Air Conditioning |
|
Exterior Finish
|
Brick |
|
Fireplace Present
|
Yes |
|
Fireplace Total
|
1 |
|
Foundation Type
|
Poured Concrete |
|
Half Bath Total
|
1 |
|
Heating Fuel
|
Natural Gas |
|
Heating Type
|
Forced Air |
|
Stories Total
|
2 |
|
Size Interior
|
1,500 - 2,000 Ft2 |
|
Type
|
House |
|
Utility Water
|
Municipal Water |
Parking
|
Attached Garage
|
|
|
Garage
|
|
|
Inside Entry
|
|
Land
|
Acreage
|
No |
|
Land Amenities
|
Public Transit, Park |
|
Sewer
|
Sanitary Sewer |
|
Size Depth
|
85 Ft ,2 In |
|
Size Frontage
|
50 Ft |
|
Size Irregular
|
50 X 85.2 Ft ; 1 |
|
Size Total Text
|
50 X 85.2 Ft ; 1 |
Rooms
| Level |
Type |
Length |
Width |
Dimensions |
|
Second Level |
Bathroom |
2.28 m |
2.66 m |
2.28 m x 2.66 m |
|
Second Level |
Primary Bedroom |
3.65 m |
4.31 m |
3.65 m x 4.31 m |
|
Second Level |
Bedroom |
4.01 m |
3.4 m |
4.01 m x 3.4 m |
|
Second Level |
Bedroom |
2.66 m |
3.4 m |
2.66 m x 3.4 m |
|
Second Level |
Bedroom |
2.54 m |
2.81 m |
2.54 m x 2.81 m |
|
Basement |
Recreational, Games Room |
7.06 m |
3.37 m |
7.06 m x 3.37 m |
|
Basement |
Bedroom |
2.87 m |
3.37 m |
2.87 m x 3.37 m |
|
Basement |
Laundry Room |
5.61 m |
2.08 m |
5.61 m x 2.08 m |
|
Basement |
Other |
2.64 m |
3.88 m |
2.64 m x 3.88 m |
|
Main Level |
Living Room |
4.49 m |
3.4 m |
4.49 m x 3.4 m |
|
Main Level |
Kitchen |
5.23 m |
3.5 m |
5.23 m x 3.5 m |
|
Main Level |
Dining Room |
3.17 m |
3.5 m |
3.17 m x 3.5 m |
|
Main Level |
Family Room |
3.14 m |
4.49 m |
3.14 m x 4.49 m |
|
Main Level |
Bathroom |
|
|
Measurements not available |
Utilities
|
Electricity
|
Installed |
|
Sewer
|
Installed |
https://www.realtor.ca/real-estate/29112459/594-noble-crescent-ottawa-4607-riverside-park-south

