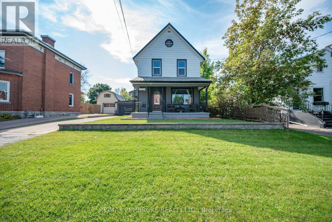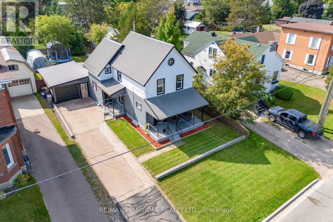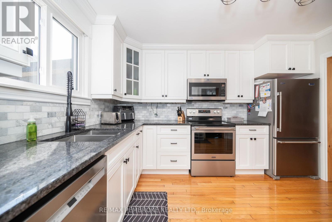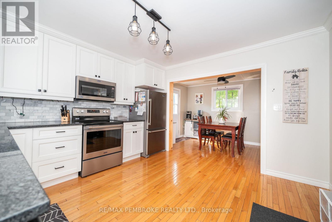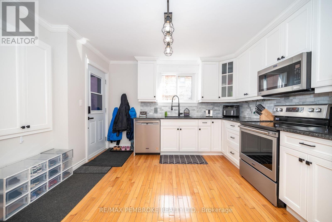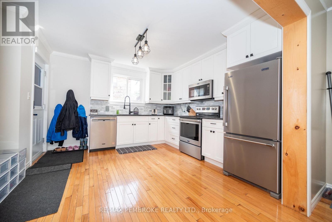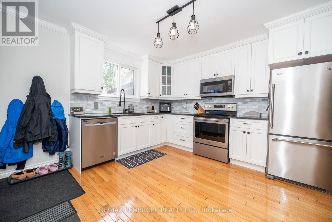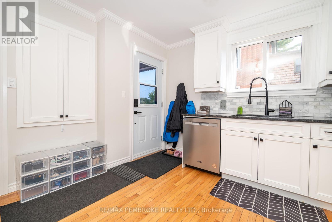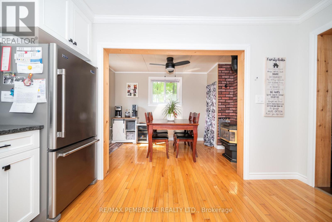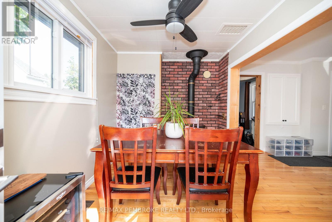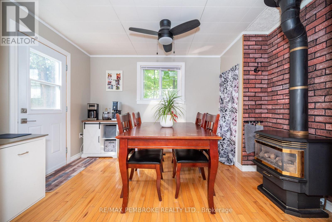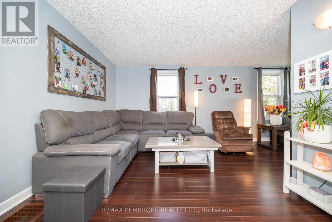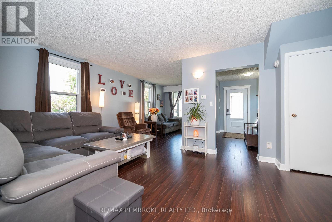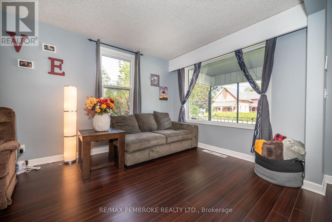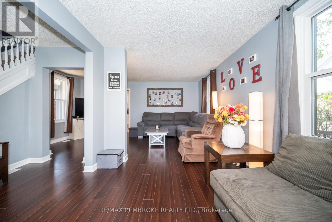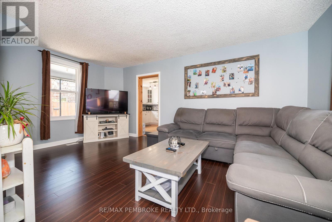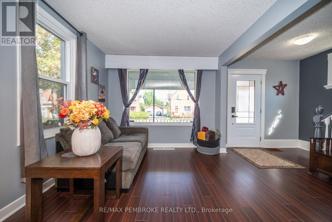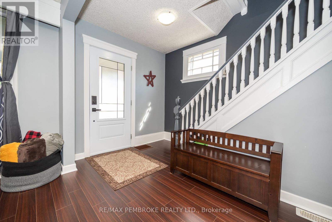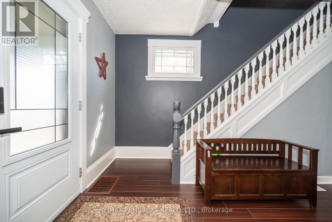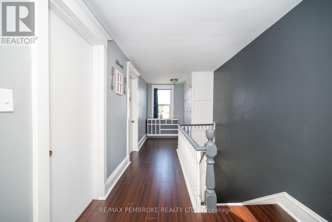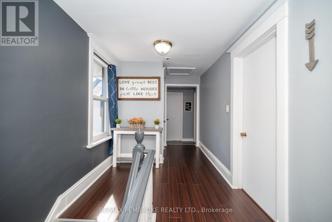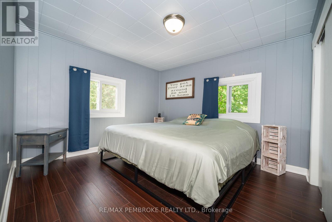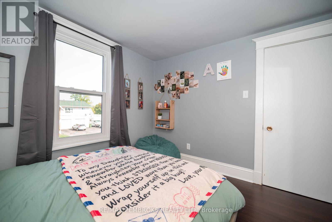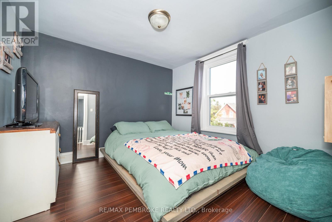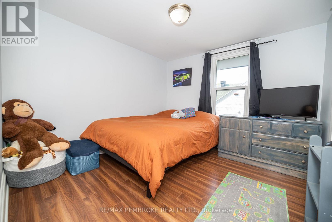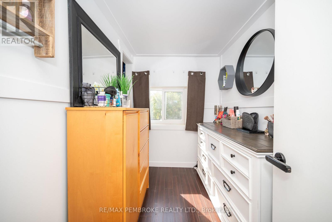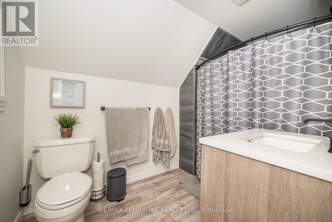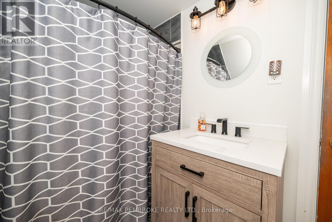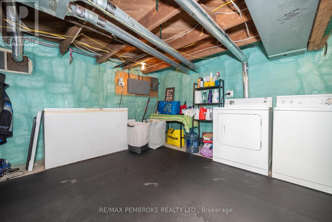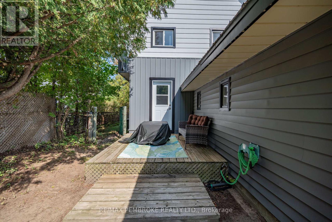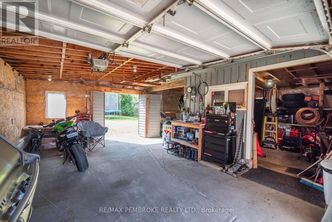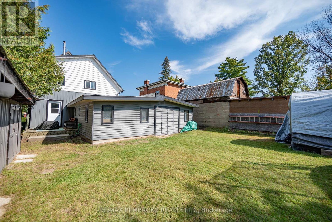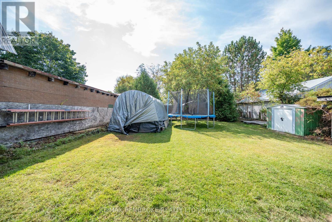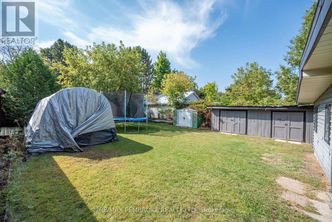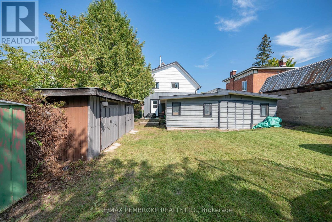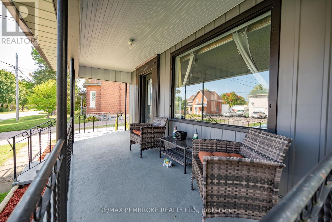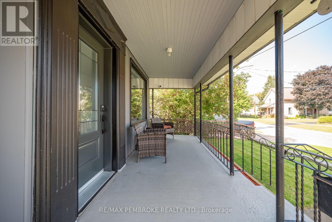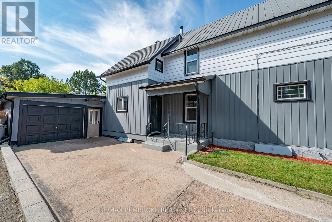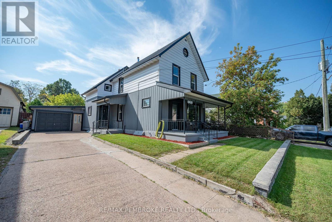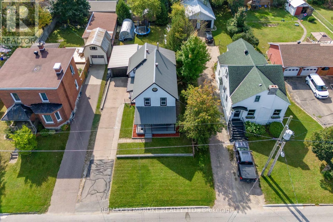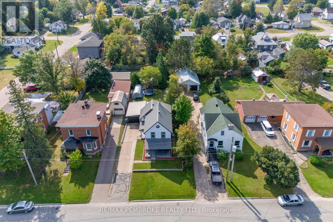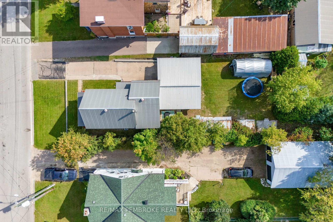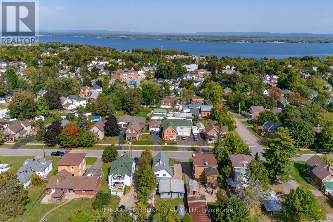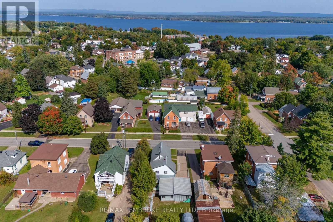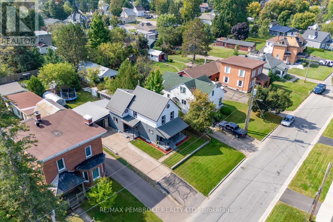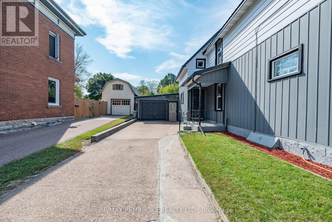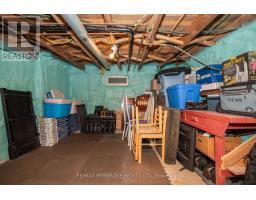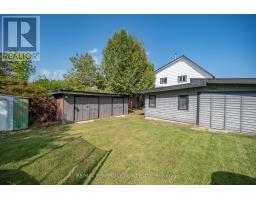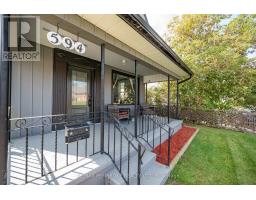3 Bedroom
1 Bathroom
1,500 - 2,000 ft2
Fireplace
Central Air Conditioning
Forced Air
$399,900
This is it, your seach is over. 594 Miller is the one for you. You can have a family home AND garage AND extra outdoor storage at an affordable price. Boasting a professionally renovated kitchen, and bathroom, a metal roof, newer furnace (2019), spray foam insulated basement, gas fireplace, this home is basically turn key. The bedrooms are generously size, with a bonus room (currently a get ready room)and additional storage closet.The main floor has the coziest space for family hangouts, the kitchen is stellar, leads to your dining room, and has direct access to your cute little hidden porch. Double detached garage for the home, and even more storage in your huge outbuilding. They really don't make them like this anymore. Centrally located close to parks and amenities. Book your showing today. 24 hour irrevocable on all offers. (id:43934)
Property Details
|
MLS® Number
|
X12217712 |
|
Property Type
|
Single Family |
|
Community Name
|
530 - Pembroke |
|
Features
|
Irregular Lot Size |
|
Parking Space Total
|
5 |
|
Structure
|
Patio(s), Porch, Outbuilding |
Building
|
Bathroom Total
|
1 |
|
Bedrooms Above Ground
|
3 |
|
Bedrooms Total
|
3 |
|
Amenities
|
Fireplace(s) |
|
Appliances
|
Dishwasher, Dryer, Hood Fan, Microwave, Stove, Washer, Refrigerator |
|
Basement Development
|
Unfinished |
|
Basement Type
|
N/a (unfinished) |
|
Construction Status
|
Insulation Upgraded |
|
Construction Style Attachment
|
Detached |
|
Cooling Type
|
Central Air Conditioning |
|
Exterior Finish
|
Steel |
|
Fireplace Present
|
Yes |
|
Fireplace Total
|
1 |
|
Foundation Type
|
Concrete |
|
Heating Fuel
|
Natural Gas |
|
Heating Type
|
Forced Air |
|
Stories Total
|
2 |
|
Size Interior
|
1,500 - 2,000 Ft2 |
|
Type
|
House |
|
Utility Water
|
Municipal Water |
Parking
Land
|
Acreage
|
No |
|
Sewer
|
Sanitary Sewer |
|
Size Frontage
|
48 Ft ,10 In |
|
Size Irregular
|
48.9 Ft |
|
Size Total Text
|
48.9 Ft |
|
Zoning Description
|
Residential |
Rooms
| Level |
Type |
Length |
Width |
Dimensions |
|
Upper Level |
Bedroom |
3.75 m |
2.74 m |
3.75 m x 2.74 m |
|
Upper Level |
Bedroom 2 |
3.048 m |
2.743 m |
3.048 m x 2.743 m |
|
Upper Level |
Primary Bedroom |
3.05 m |
2.74 m |
3.05 m x 2.74 m |
|
Upper Level |
Bathroom |
1.82 m |
1.83 m |
1.82 m x 1.83 m |
|
Ground Level |
Kitchen |
3.87 m |
3.76 m |
3.87 m x 3.76 m |
|
Ground Level |
Dining Room |
3.35 m |
2.44 m |
3.35 m x 2.44 m |
|
Ground Level |
Living Room |
6.096 m |
5.181 m |
6.096 m x 5.181 m |
Utilities
|
Electricity
|
Installed |
|
Sewer
|
Installed |
https://www.realtor.ca/real-estate/28462620/594-miller-street-pembroke-530-pembroke

