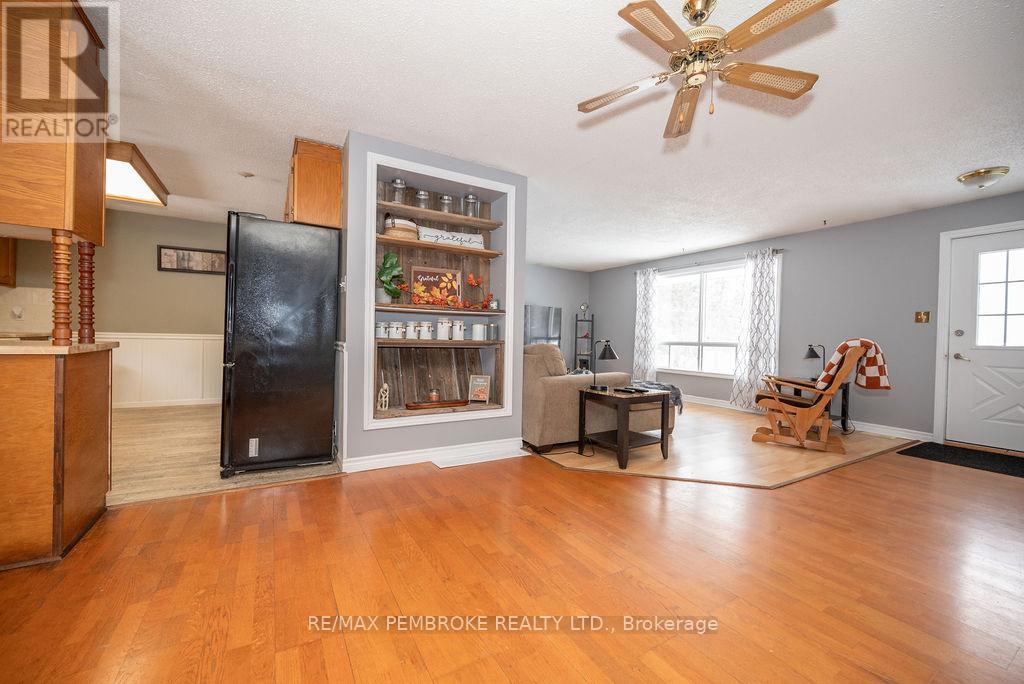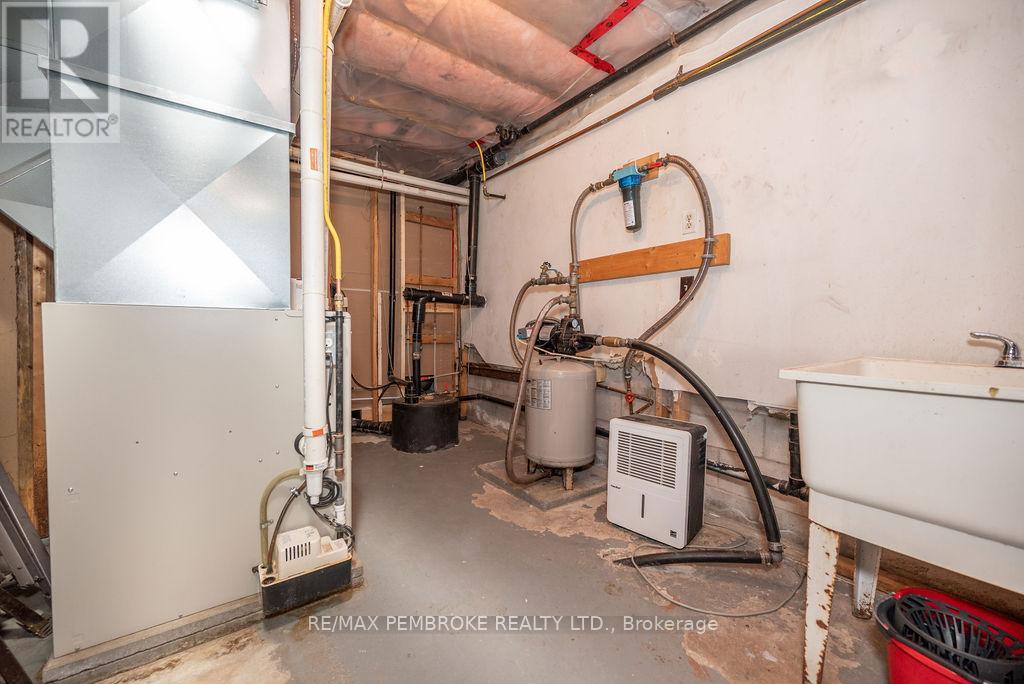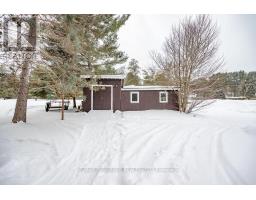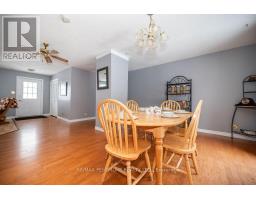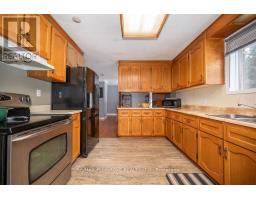3 Bedroom
2 Bathroom
Bungalow
Fireplace
Forced Air
$495,000
This spacious 4-bed, 3-bath family home (1982) is situated on a 1-acre lot minutes from town & offers privacy in a peaceful setting. Freshly painted main Living spaces w/new baseboards, creating a bright, inviting atmosphere. The primary bedroom includes a convenient 2-piece en suite. Hardwood flrs in most main living spaces, no carpet. Open concept floor plan flows seamlessly to a deck for outdoor enjoyment. Lower level has also been freshly painted & features a large family room, additional bedroom, a den/office, laundry and a NEWLY installed 3-piece bath. Paved driveway leading to an attached insulated double garage (24'7" x 27'6") & breezeway (11.11" x 27.2"), poured concrete pad for future extended deck, 5-bay enclosed pole shed with cedar doors & hydro (permitted), 12 x 16 drive-in shed + an insulated workshop with hydro, along with several smaller sheds. Flooring: Hardwood, Flooring: Linoleum, Flooring: Mixed Specs: shingles 2014 w/ 30-year shingles, gas furnace Dec 2015, Heating: $1515.87[2024], Electricity: $1412.52[2024]. (id:43934)
Property Details
|
MLS® Number
|
X9523380 |
|
Property Type
|
Single Family |
|
Neigbourhood
|
Airport Road |
|
Community Name
|
520 - Petawawa |
|
Equipment Type
|
Water Heater - Propane |
|
Features
|
Wooded Area, Level |
|
Parking Space Total
|
8 |
|
Rental Equipment Type
|
Water Heater - Propane |
|
Structure
|
Deck |
Building
|
Bathroom Total
|
2 |
|
Bedrooms Above Ground
|
3 |
|
Bedrooms Total
|
3 |
|
Amenities
|
Fireplace(s) |
|
Appliances
|
Dishwasher, Dryer, Stove, Washer, Refrigerator |
|
Architectural Style
|
Bungalow |
|
Basement Development
|
Finished |
|
Basement Type
|
Full (finished) |
|
Construction Style Attachment
|
Detached |
|
Exterior Finish
|
Brick |
|
Fireplace Present
|
Yes |
|
Fireplace Total
|
1 |
|
Foundation Type
|
Block |
|
Half Bath Total
|
1 |
|
Heating Fuel
|
Propane |
|
Heating Type
|
Forced Air |
|
Stories Total
|
1 |
|
Type
|
House |
|
Utility Water
|
Drilled Well |
Land
|
Acreage
|
No |
|
Sewer
|
Septic System |
|
Size Depth
|
210 Ft |
|
Size Frontage
|
206 Ft ,6 In |
|
Size Irregular
|
206.5 X 210 Ft ; 0 |
|
Size Total Text
|
206.5 X 210 Ft ; 0|1/2 - 1.99 Acres |
|
Zoning Description
|
R1 |
Rooms
| Level |
Type |
Length |
Width |
Dimensions |
|
Lower Level |
Bathroom |
1.6 m |
2.38 m |
1.6 m x 2.38 m |
|
Lower Level |
Den |
2.48 m |
2.74 m |
2.48 m x 2.74 m |
|
Lower Level |
Den |
3.55 m |
4.82 m |
3.55 m x 4.82 m |
|
Lower Level |
Family Room |
5.74 m |
6.75 m |
5.74 m x 6.75 m |
|
Main Level |
Living Room |
5.35 m |
3.93 m |
5.35 m x 3.93 m |
|
Main Level |
Dining Room |
4.49 m |
3.2 m |
4.49 m x 3.2 m |
|
Main Level |
Kitchen |
3.22 m |
4.26 m |
3.22 m x 4.26 m |
|
Main Level |
Bathroom |
1.49 m |
2.64 m |
1.49 m x 2.64 m |
|
Main Level |
Primary Bedroom |
2.89 m |
4.16 m |
2.89 m x 4.16 m |
|
Main Level |
Bathroom |
1.47 m |
1.57 m |
1.47 m x 1.57 m |
|
Main Level |
Bedroom |
2.87 m |
3.63 m |
2.87 m x 3.63 m |
|
Main Level |
Bedroom |
2.92 m |
3.68 m |
2.92 m x 3.68 m |
https://www.realtor.ca/real-estate/27550852/593-airport-road-petawawa-520-petawawa





























