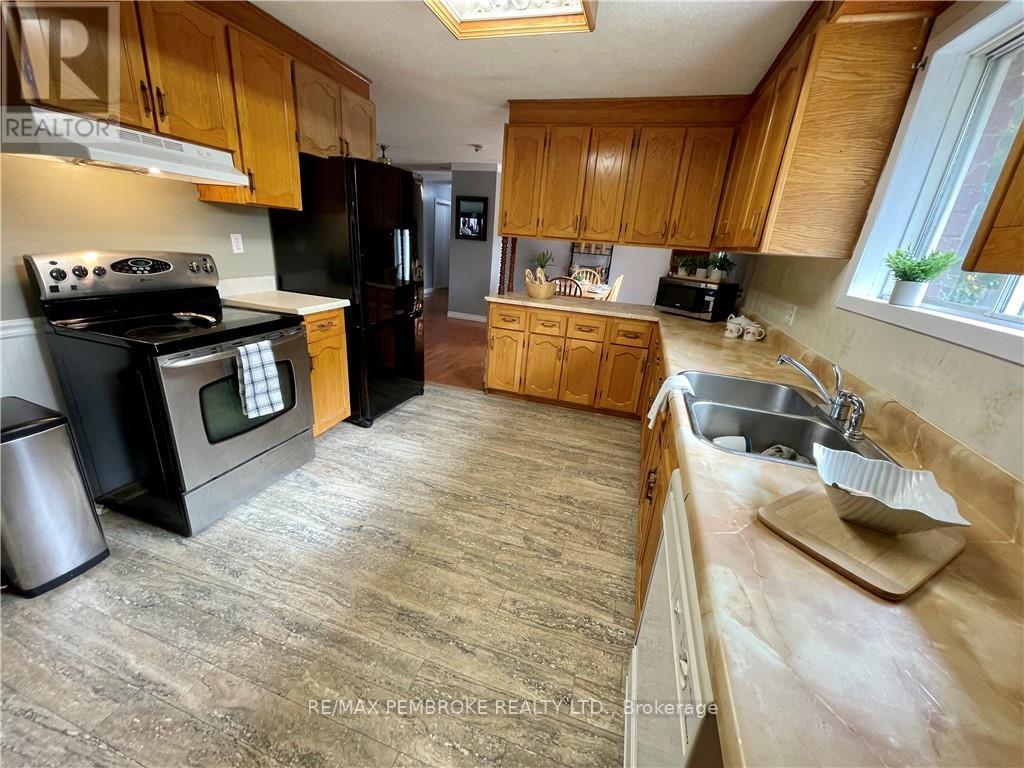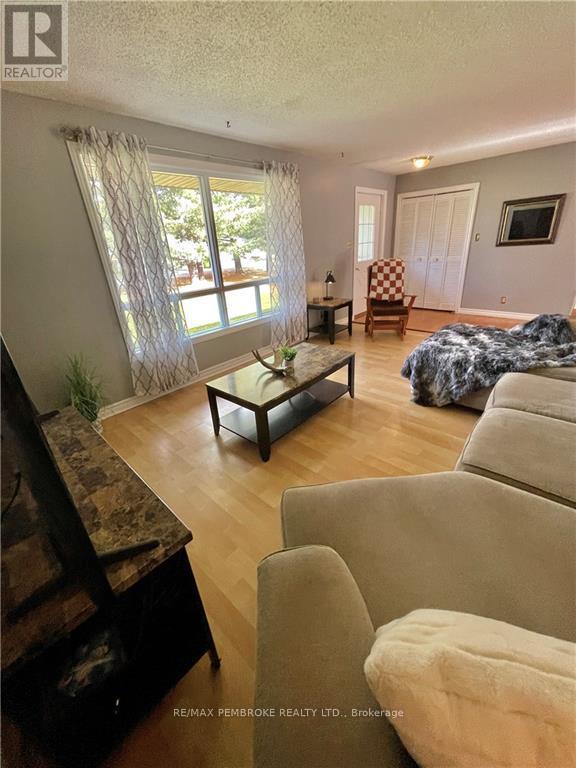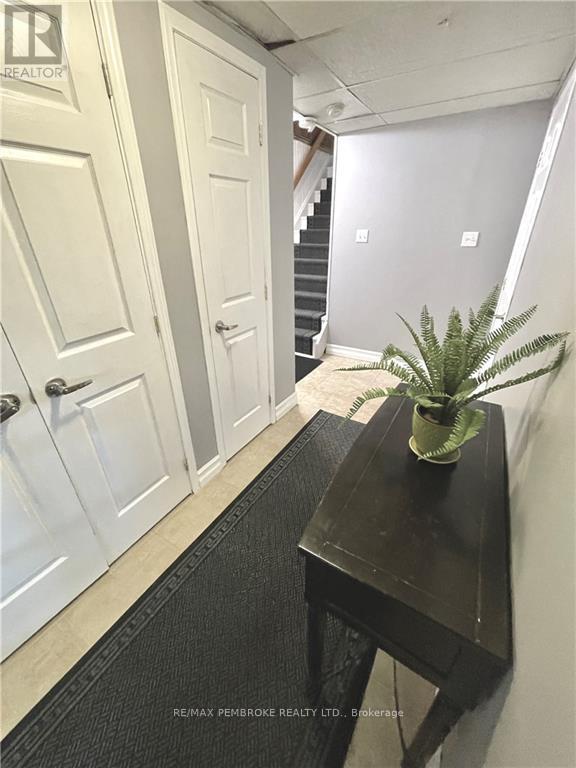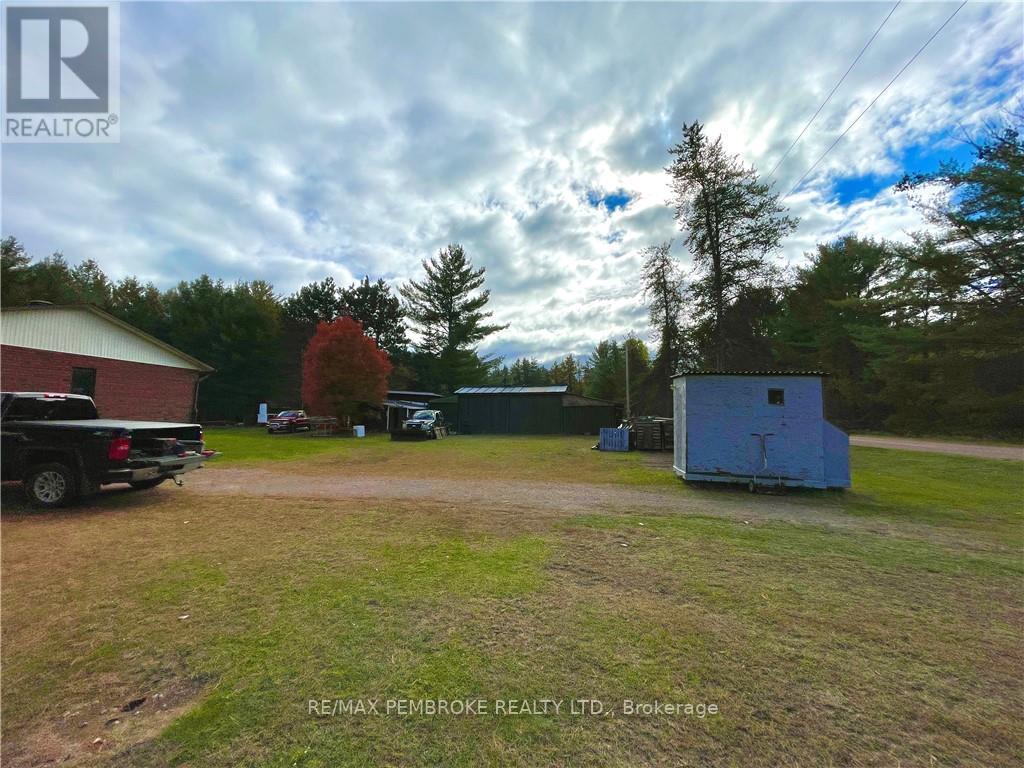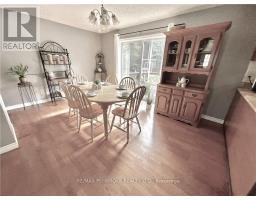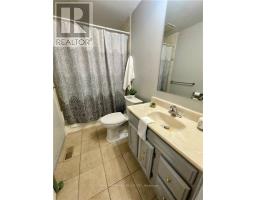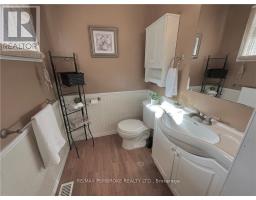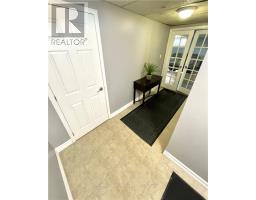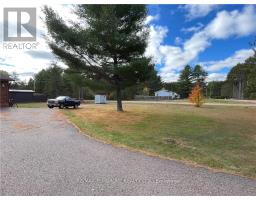4 Bedroom
2 Bathroom
Bungalow
Fireplace
Forced Air
$579,900
This spacious 4-bed, 3-bath family home is situated on a 1-acre lot minutes from town & offers privacy in a peaceful setting. Freshly painted main Living spaces w/new baseboards, creating a bright, inviting atmosphere. The primary bedroom includes a convenient 2-piece en suite. Hardwood flrs in most main living spaces, no carpet. Open concept floor plan flows seamlessly to a deck for outdoor enjoyment. Lower level has also been freshly painted & features a large family room, additional bedroom, a den/office, laundry and a NEWLY installed 3-piece bath. Updated propane furnace. Paved driveway leading to an attached insulated double garage (24'7"" x 27'6"") & breezeway (11.11"" x 27.2"") Poured concrete pad for future extended deck. Roof shingles 2014 w/ 30-year shingles. 5-bay enclosed pole shed with cedar doors & hydro (permitted), 12 x 16 drive-in shed, & an insulated workshop with hydro, along with several smaller sheds. Flooring: Hardwood, Flooring: Linoleum, Flooring: Mixed (id:43934)
Property Details
|
MLS® Number
|
X9523380 |
|
Property Type
|
Single Family |
|
Neigbourhood
|
Airport Road |
|
Community Name
|
520 - Petawawa |
|
Features
|
Wooded Area, Level |
|
ParkingSpaceTotal
|
8 |
|
Structure
|
Deck |
Building
|
BathroomTotal
|
2 |
|
BedroomsAboveGround
|
3 |
|
BedroomsBelowGround
|
1 |
|
BedroomsTotal
|
4 |
|
Amenities
|
Fireplace(s) |
|
Appliances
|
Dishwasher, Dryer, Stove, Washer |
|
ArchitecturalStyle
|
Bungalow |
|
BasementDevelopment
|
Finished |
|
BasementType
|
Full (finished) |
|
ConstructionStyleAttachment
|
Detached |
|
ExteriorFinish
|
Brick |
|
FireplacePresent
|
Yes |
|
FireplaceTotal
|
1 |
|
FoundationType
|
Block |
|
HalfBathTotal
|
1 |
|
HeatingFuel
|
Propane |
|
HeatingType
|
Forced Air |
|
StoriesTotal
|
1 |
|
Type
|
House |
Land
|
Acreage
|
No |
|
Sewer
|
Septic System |
|
SizeDepth
|
210 Ft |
|
SizeFrontage
|
206 Ft ,6 In |
|
SizeIrregular
|
206.5 X 210 Ft ; 0 |
|
SizeTotalText
|
206.5 X 210 Ft ; 0|1/2 - 1.99 Acres |
|
ZoningDescription
|
R1 |
Rooms
| Level |
Type |
Length |
Width |
Dimensions |
|
Main Level |
Living Room |
5.35 m |
3.93 m |
5.35 m x 3.93 m |
|
Main Level |
Dining Room |
4.49 m |
3.2 m |
4.49 m x 3.2 m |
https://www.realtor.ca/real-estate/27550852/593-airport-road-petawawa-520-petawawa-520-petawawa




