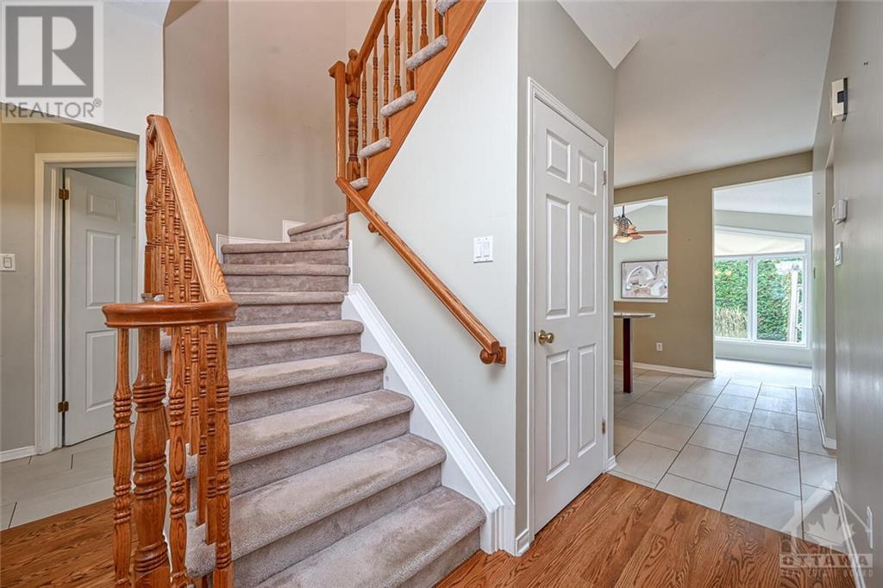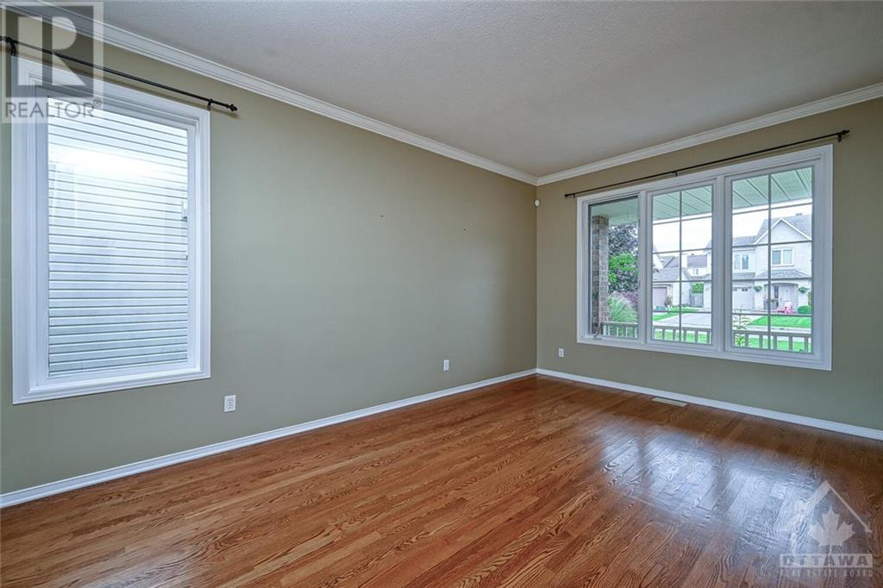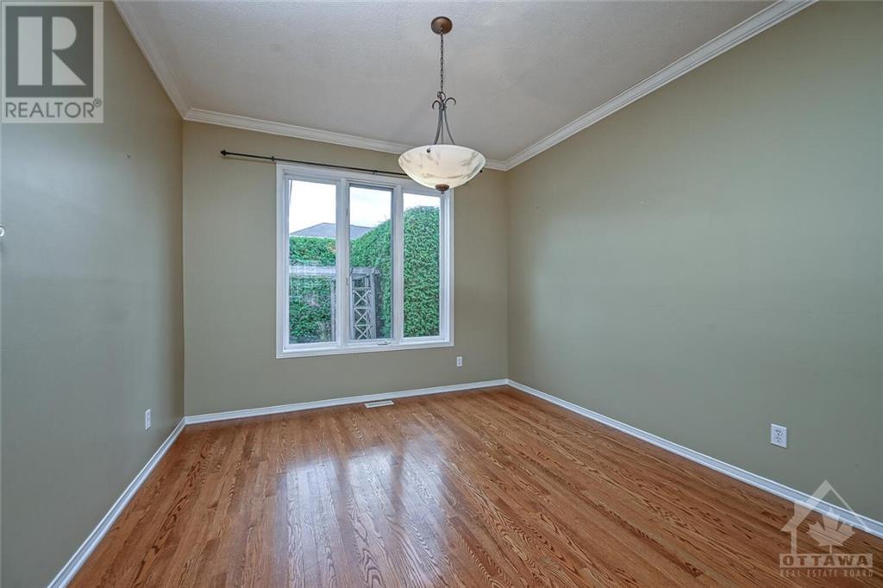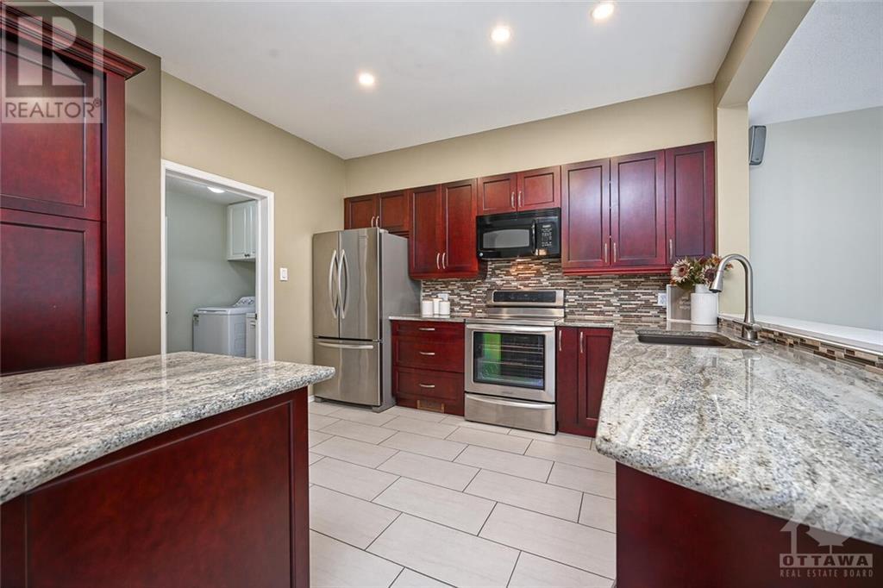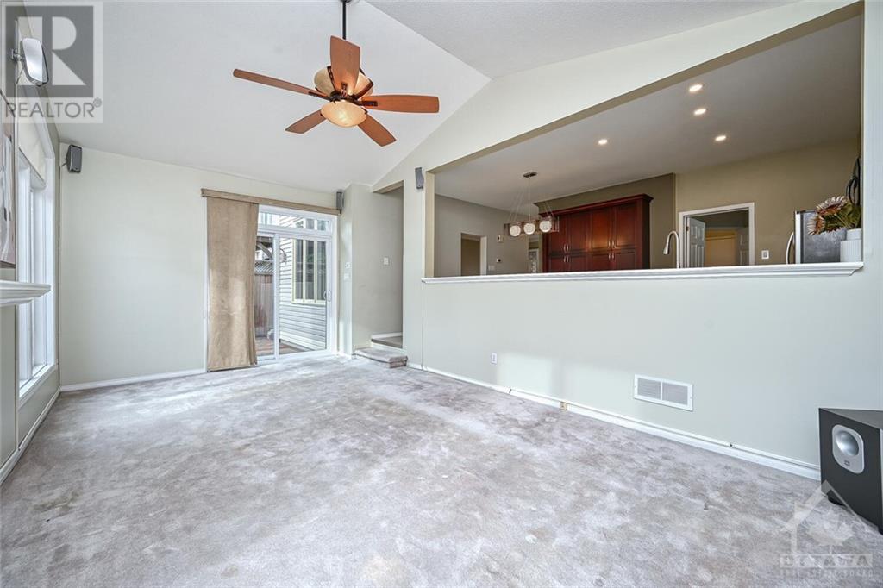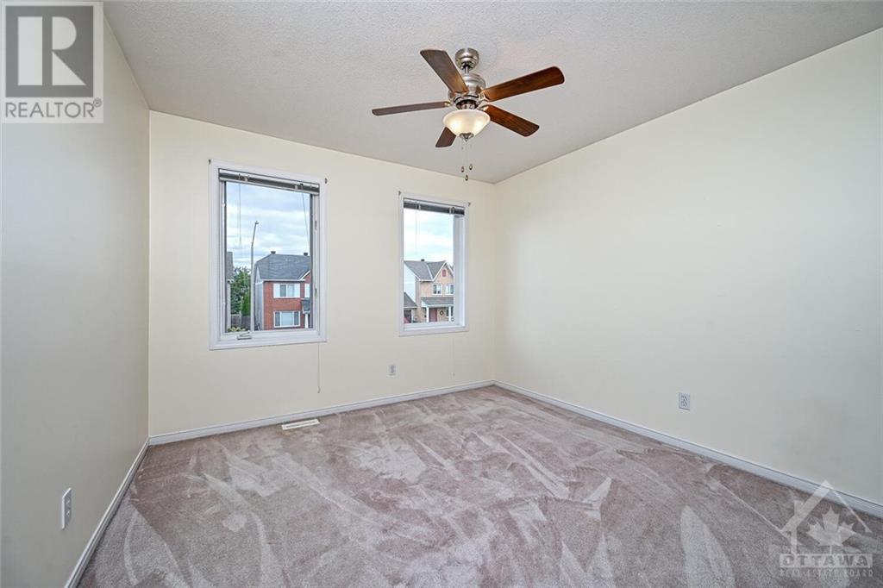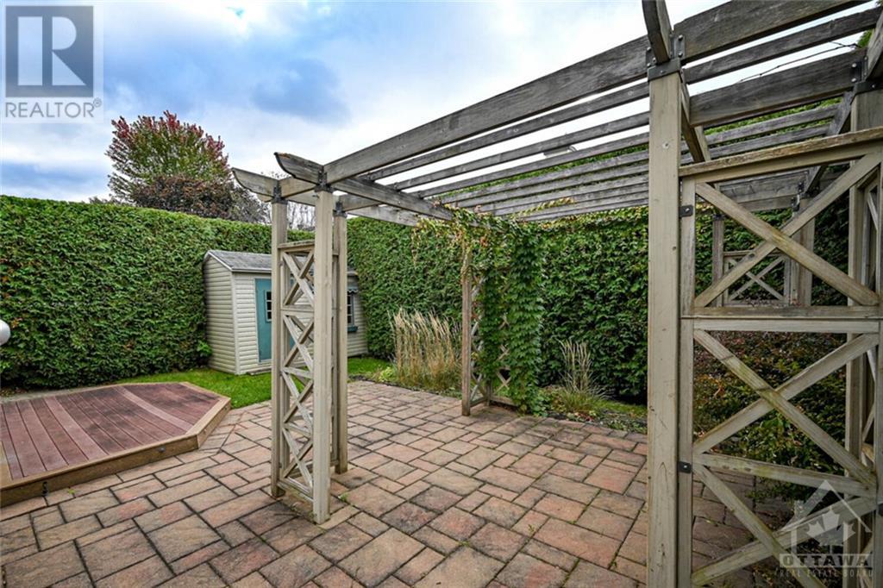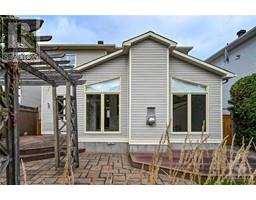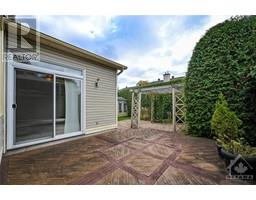4 Bedroom
3 Bathroom
Fireplace
Central Air Conditioning
Forced Air
$849,000
Welcome home to this bright & spacious home offering 4 bedrooms, 3 bathrooms in the sought after neighbourhood of Chapel Hill South! Main level boasts 9ft ceilings, hardwood, ceramic tile flooring, neutral paint. Entertaining is a breeze in the living & adjoining dining rooms. Upgraded kitchen with rich, dark cabinetry, stainless steel appliances, breakfast bar, wine fridge, granite countertops & a wall of pantry. Stunning family room boasts vaulted ceilings, gas fireplace flanked by large windows. The perfect spot to gather with the family. Main floor laundry room, powder room and inside entry to the double car garage. Primary bedroom, double closets, ensuite with soaker tub. Three other good sized bedrooms & main bathroom. Private backyard with composite deck, pretty gazebo, landscaped patio area, shed and grass space. Lower level partially finished and awaits your touch. Quiet neighbourhood close to all amenities! Approx dates: Roof 2014, Furnace 2013, deck, patio 2012. (id:43934)
Property Details
|
MLS® Number
|
1414579 |
|
Property Type
|
Single Family |
|
Neigbourhood
|
Chapel Hill South |
|
AmenitiesNearBy
|
Golf Nearby, Public Transit, Shopping |
|
CommunityFeatures
|
Family Oriented |
|
ParkingSpaceTotal
|
6 |
Building
|
BathroomTotal
|
3 |
|
BedroomsAboveGround
|
4 |
|
BedroomsTotal
|
4 |
|
Appliances
|
Refrigerator, Dishwasher, Dryer, Microwave Range Hood Combo, Stove, Washer, Wine Fridge |
|
BasementDevelopment
|
Unfinished |
|
BasementType
|
Full (unfinished) |
|
ConstructedDate
|
1997 |
|
ConstructionStyleAttachment
|
Detached |
|
CoolingType
|
Central Air Conditioning |
|
ExteriorFinish
|
Brick, Siding |
|
FireplacePresent
|
Yes |
|
FireplaceTotal
|
1 |
|
FlooringType
|
Wall-to-wall Carpet, Hardwood, Tile |
|
FoundationType
|
Poured Concrete |
|
HalfBathTotal
|
1 |
|
HeatingFuel
|
Natural Gas |
|
HeatingType
|
Forced Air |
|
StoriesTotal
|
2 |
|
Type
|
House |
|
UtilityWater
|
Municipal Water |
Parking
|
Attached Garage
|
|
|
Inside Entry
|
|
Land
|
Acreage
|
No |
|
LandAmenities
|
Golf Nearby, Public Transit, Shopping |
|
Sewer
|
Municipal Sewage System |
|
SizeDepth
|
105 Ft |
|
SizeFrontage
|
42 Ft ,8 In |
|
SizeIrregular
|
42.65 Ft X 104.98 Ft |
|
SizeTotalText
|
42.65 Ft X 104.98 Ft |
|
ZoningDescription
|
Residential |
Rooms
| Level |
Type |
Length |
Width |
Dimensions |
|
Second Level |
Primary Bedroom |
|
|
11'0" x 17'0" |
|
Second Level |
Bedroom |
|
|
10'6" x 11'3" |
|
Second Level |
Bedroom |
|
|
10'0" x 11'0" |
|
Second Level |
Bedroom |
|
|
10'0" x 10'0" |
|
Second Level |
4pc Ensuite Bath |
|
|
Measurements not available |
|
Second Level |
Full Bathroom |
|
|
Measurements not available |
|
Main Level |
Dining Room |
|
|
10'0" x 12'0" |
|
Main Level |
Living Room |
|
|
10'0" x 11'0" |
|
Main Level |
Family Room |
|
|
12'0" x 20'6" |
|
Main Level |
Kitchen |
|
|
9'1" x 11'7" |
|
Main Level |
Laundry Room |
|
|
Measurements not available |
|
Main Level |
Partial Bathroom |
|
|
Measurements not available |
https://www.realtor.ca/real-estate/27531007/5928-gladewoods-place-ottawa-chapel-hill-south



