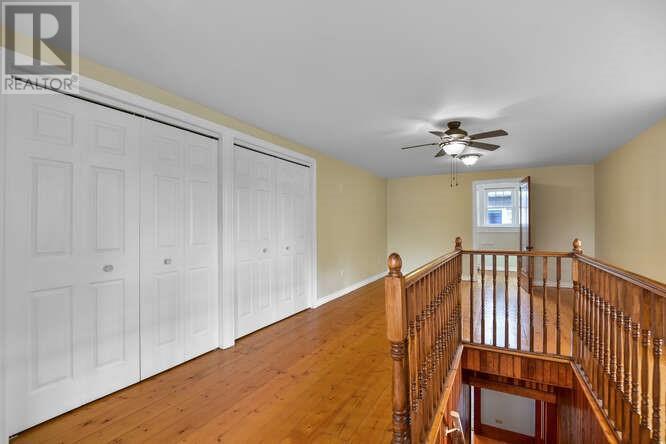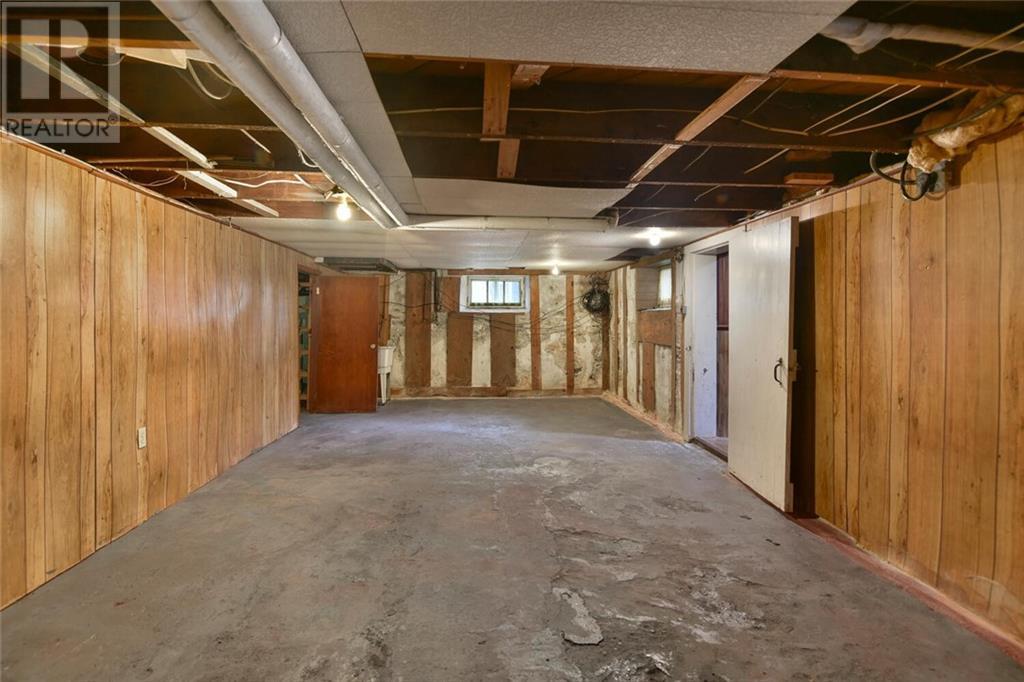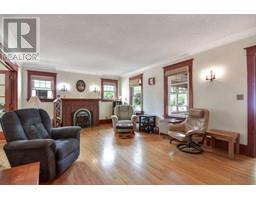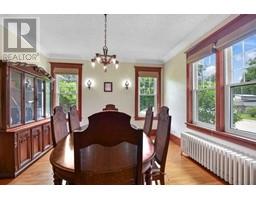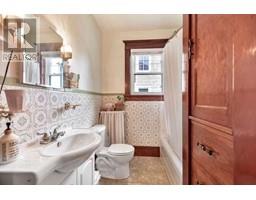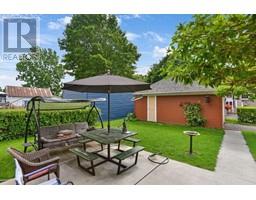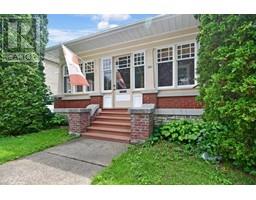3 Bedroom
2 Bathroom
Fireplace
Window Air Conditioner
Hot Water Radiator Heat, Radiant Heat
Landscaped
$469,000
Seeing is believing. As soon as you step inside of 591 Ann your first thought will be how deceiving the size is... this home is SO spacious, not to mention that it is absolutely oozing with charm! Although Geowarehouse says it was a 1955 build, this home has the wonderful features you'd find in the '40's.... Beautiful hardwood flooring, high ceilings & wood trim throughout. The main floor features a spectacular enclosed front verandah, open concept - huge living room with a cozy gas fireplace & extra large dining room. The kitchen has been redone, with ample cabinetry, beautiful countertops. The main floor offers two large bedrooms, with deep closets, wide hallways (perfect for mobility aids), main floor laundry, 4 pc. bath. The "loft" or upper level offers a spacious room ,w/wide pine floors- that could be a primary bedroom, with 2 pc.ensuite OR a TV room, hobby room - lots of possibilities. OTHER FEATURES: Positioned on a corner lot, lovely patio area & detached single car garage. (id:43934)
Property Details
|
MLS® Number
|
1392055 |
|
Property Type
|
Single Family |
|
Neigbourhood
|
West End |
|
AmenitiesNearBy
|
Golf Nearby, Recreation Nearby, Shopping, Water Nearby |
|
CommunityFeatures
|
Family Oriented |
|
Easement
|
Unknown |
|
Features
|
Corner Site |
|
ParkingSpaceTotal
|
3 |
|
Structure
|
Patio(s), Porch |
Building
|
BathroomTotal
|
2 |
|
BedroomsAboveGround
|
3 |
|
BedroomsTotal
|
3 |
|
Appliances
|
Refrigerator, Dishwasher, Dryer, Stove, Washer, Blinds |
|
BasementDevelopment
|
Unfinished |
|
BasementType
|
Full (unfinished) |
|
ConstructedDate
|
1955 |
|
ConstructionStyleAttachment
|
Detached |
|
CoolingType
|
Window Air Conditioner |
|
ExteriorFinish
|
Brick |
|
FireProtection
|
Smoke Detectors |
|
FireplacePresent
|
Yes |
|
FireplaceTotal
|
1 |
|
Fixture
|
Ceiling Fans |
|
FlooringType
|
Hardwood, Vinyl |
|
FoundationType
|
Block |
|
HalfBathTotal
|
1 |
|
HeatingFuel
|
Natural Gas |
|
HeatingType
|
Hot Water Radiator Heat, Radiant Heat |
|
Type
|
House |
|
UtilityWater
|
Municipal Water |
Parking
Land
|
Acreage
|
No |
|
LandAmenities
|
Golf Nearby, Recreation Nearby, Shopping, Water Nearby |
|
LandscapeFeatures
|
Landscaped |
|
Sewer
|
Municipal Sewage System |
|
SizeDepth
|
100 Ft |
|
SizeFrontage
|
50 Ft |
|
SizeIrregular
|
50 Ft X 100 Ft |
|
SizeTotalText
|
50 Ft X 100 Ft |
|
ZoningDescription
|
Residential |
Rooms
| Level |
Type |
Length |
Width |
Dimensions |
|
Second Level |
Family Room |
|
|
29'6" x 19'6" |
|
Second Level |
2pc Bathroom |
|
|
Measurements not available |
|
Basement |
Family Room |
|
|
29'3" x 13'8" |
|
Basement |
Utility Room |
|
|
9'0" x 23'2" |
|
Basement |
Storage |
|
|
29'7" x 14'6" |
|
Main Level |
Kitchen |
|
|
12'10" x 11'5" |
|
Main Level |
Dining Room |
|
|
12'10" x 14'11" |
|
Main Level |
Living Room |
|
|
22'2" x 15'0" |
|
Main Level |
3pc Bathroom |
|
|
9'10" x 6'11" |
|
Main Level |
Primary Bedroom |
|
|
17'8" x 11'3" |
|
Main Level |
Bedroom |
|
|
13'11" x 11'3" |
|
Main Level |
Foyer |
|
|
24'3" x 10'0" |
Utilities
https://www.realtor.ca/real-estate/27077416/591-ann-street-prescott-west-end












