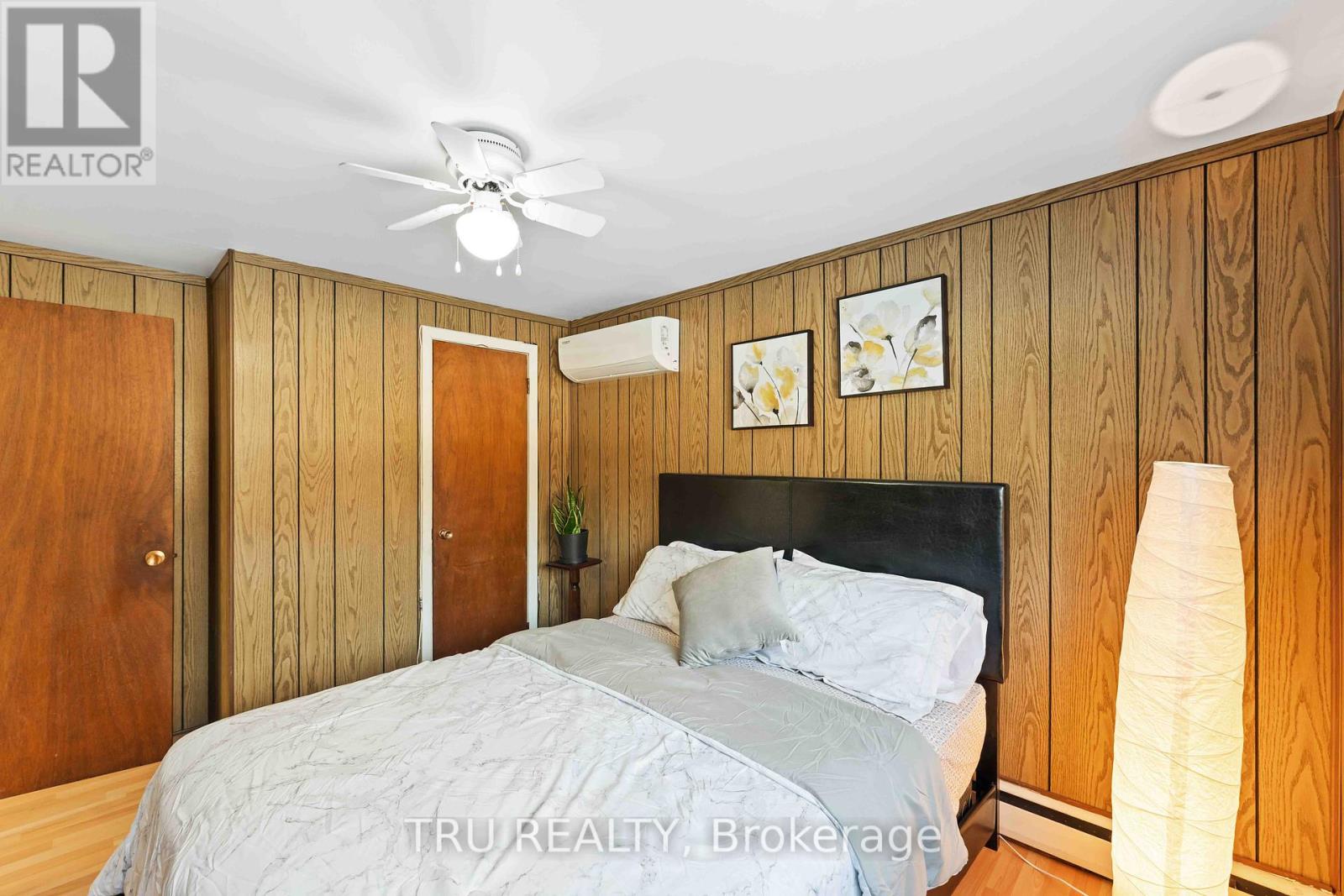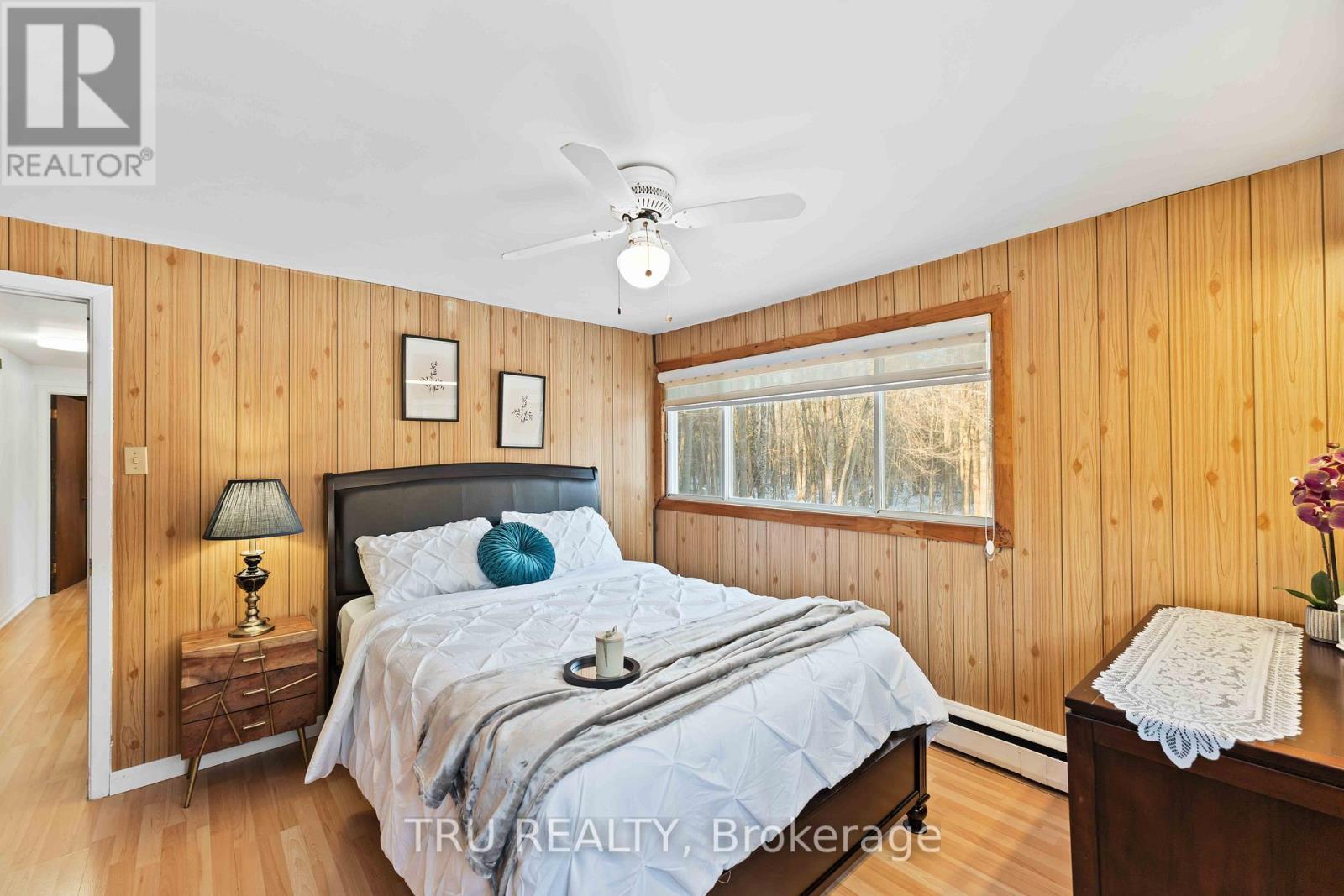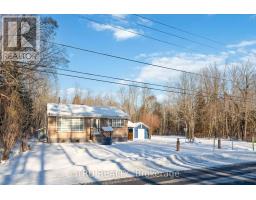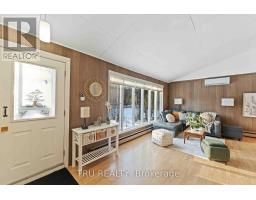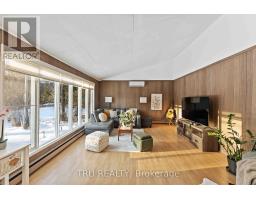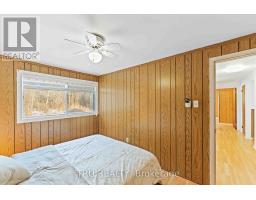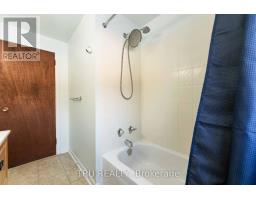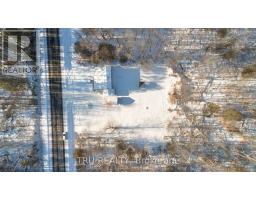3 Bedroom
2 Bathroom
1,500 - 2,000 ft2
Wall Unit
Heat Pump
Landscaped
$579,800
Welcome to this beautifully updated home, located just 20 minutes from downtown! Nestled in a serene setting, this charming property offers 3 spacious bedrooms, 1.5 bathrooms, and a bright, naturally lit living room that flows seamlessly into a large, functional kitchen. The finished basement provides a generous recreation room, ideal for relaxation or hosting gatherings, along with an additional half bathroom for added convenience.Located at 5903 Eighth Line Road, now renamed ""Piperville,"" this home has been thoughtfully updated to blend modern comfort with timeless appeal. Notable improvements include heat pumps and A/C (2022) for efficient heating and cooling, as well as crawl-space insulation (2022) to enhance energy efficiency and comfort. The kitchen also boasts a new floor (2021), while new blinds (2021) provide improved light control and privacy throughout the home.A new carport (2023) offers sheltered parking, and the outdoor gazebo (2021) is a perfect addition for enjoying outdoor living, whether for quiet moments or entertaining guests. Inside, the home has been refreshed with new paint (2021), adding brightness and a contemporary feel. To protect the home from the elements, front gutters (2022) were installed, ensuring proper water drainage and preserving the homes structure. The backside roof shingles (2024) have been fully replaced, offering long-term durability. The new dishwasher and stove (2024) modernize the kitchen, making it both functional and stylish. For added security, a custom security camera system (2021) provides peace of mind.With its perfect combination of privacy, spacious living areas, and thoughtful upgrades, this home offers a unique opportunity to enjoy both tranquility and modern living. Whether youre looking for a peaceful retreat or a space to entertain, this property has it all. Dont miss your chance to make this beautifully updated home yours! (id:43934)
Property Details
|
MLS® Number
|
X11893925 |
|
Property Type
|
Single Family |
|
Community Name
|
2401 - Carlsbad Springs |
|
Features
|
Irregular Lot Size |
|
Parking Space Total
|
4 |
|
Structure
|
Patio(s) |
Building
|
Bathroom Total
|
2 |
|
Bedrooms Above Ground
|
3 |
|
Bedrooms Total
|
3 |
|
Appliances
|
Water Heater, Dryer, Hood Fan, Refrigerator, Stove, Washer |
|
Basement Development
|
Finished |
|
Basement Type
|
Crawl Space (finished) |
|
Construction Style Attachment
|
Detached |
|
Construction Style Split Level
|
Sidesplit |
|
Cooling Type
|
Wall Unit |
|
Exterior Finish
|
Stucco |
|
Foundation Type
|
Block |
|
Half Bath Total
|
1 |
|
Heating Type
|
Heat Pump |
|
Size Interior
|
1,500 - 2,000 Ft2 |
|
Type
|
House |
|
Utility Water
|
Municipal Water |
Parking
Land
|
Acreage
|
No |
|
Landscape Features
|
Landscaped |
|
Sewer
|
Septic System |
|
Size Depth
|
189 Ft ,8 In |
|
Size Frontage
|
149 Ft ,9 In |
|
Size Irregular
|
149.8 X 189.7 Ft |
|
Size Total Text
|
149.8 X 189.7 Ft |
|
Zoning Description
|
Rr10 |
Rooms
| Level |
Type |
Length |
Width |
Dimensions |
|
Second Level |
Bedroom |
3.86 m |
3.87 m |
3.86 m x 3.87 m |
|
Second Level |
Bedroom 2 |
2.59 m |
2.81 m |
2.59 m x 2.81 m |
|
Second Level |
Bedroom 3 |
2.74 m |
3.65 m |
2.74 m x 3.65 m |
https://www.realtor.ca/real-estate/27739971/5903-piperville-road-ottawa-2401-carlsbad-springs




















