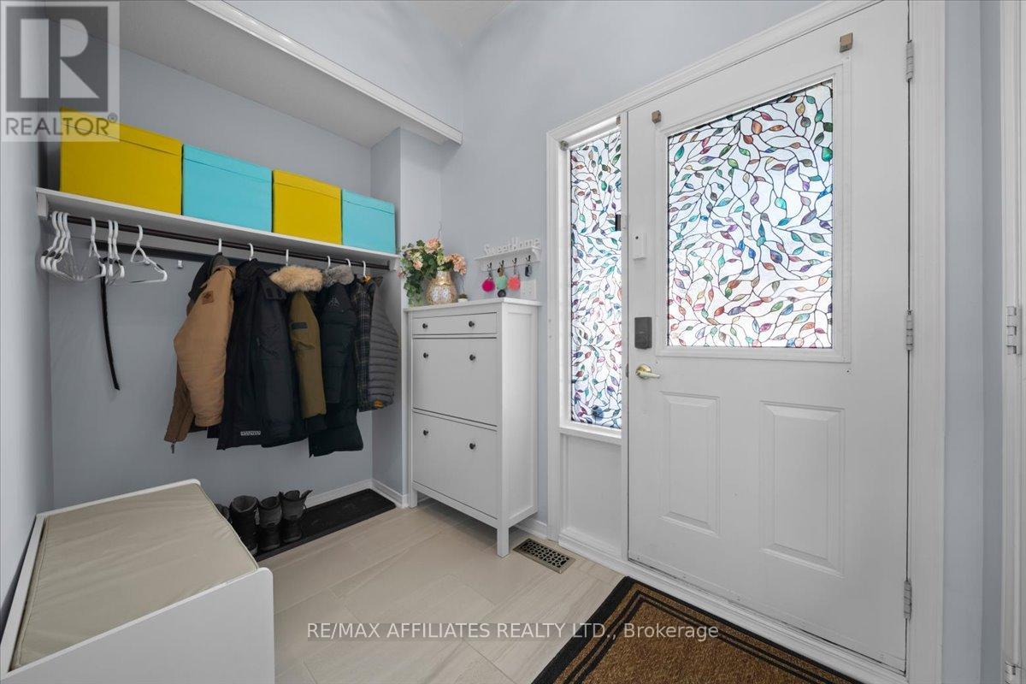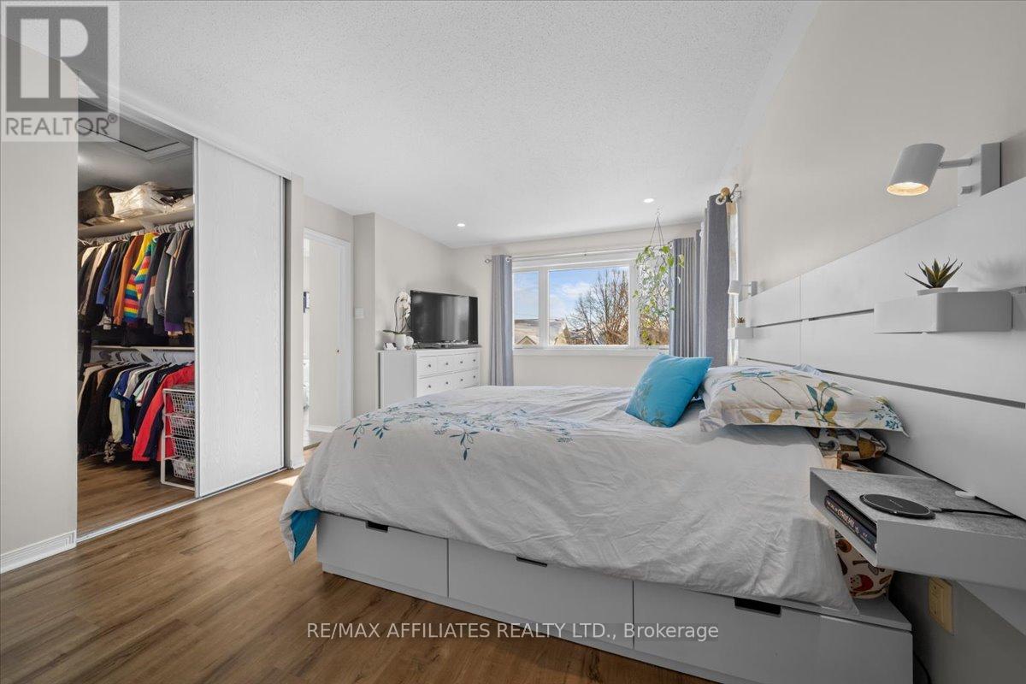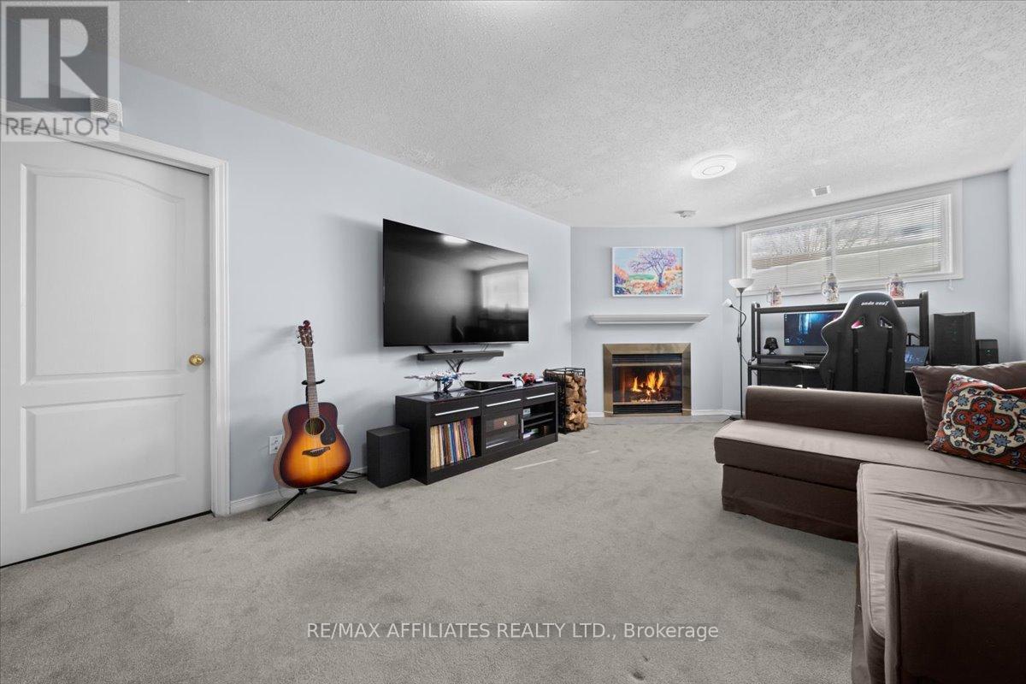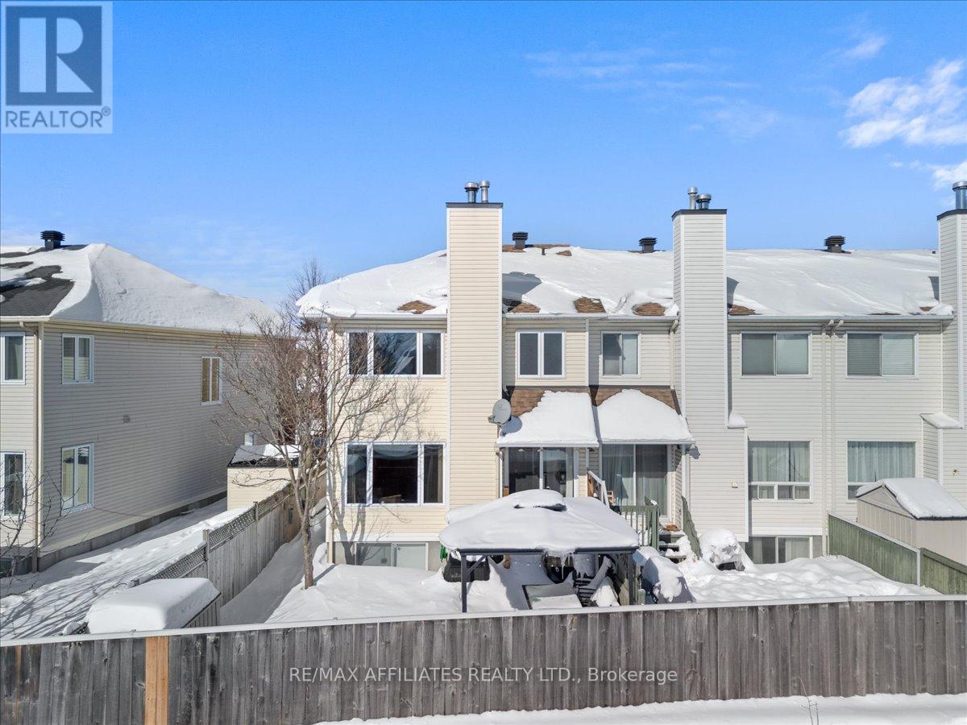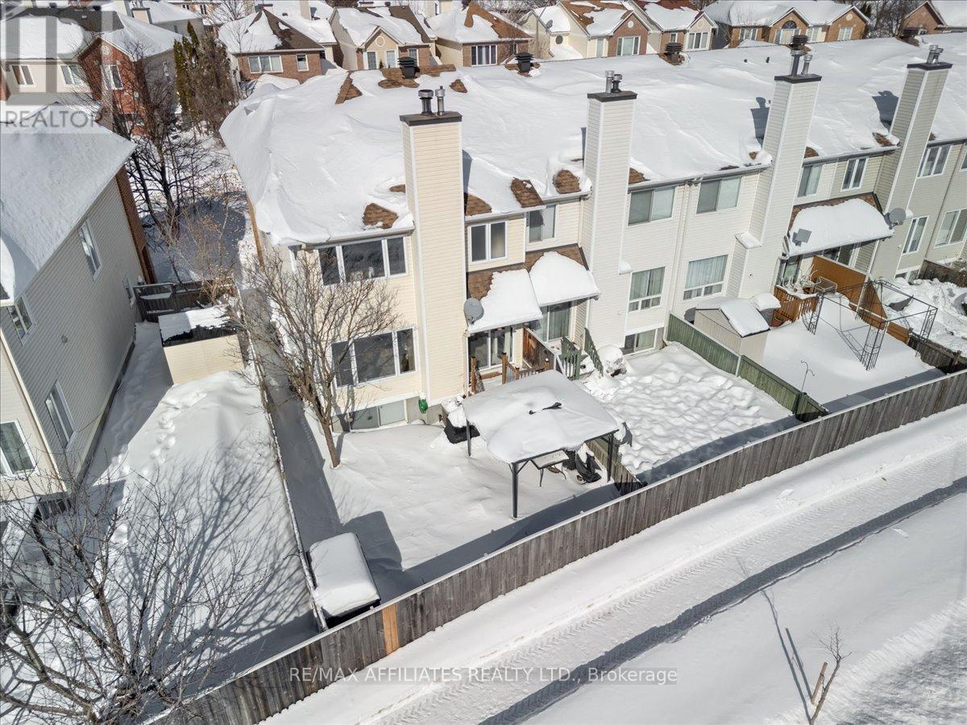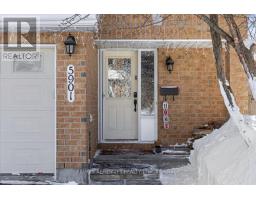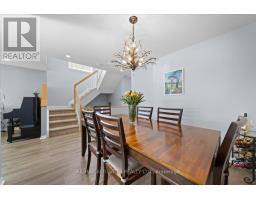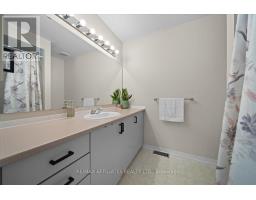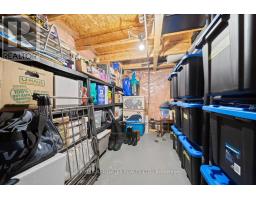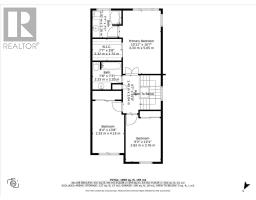3 Bedroom
3 Bathroom
1,500 - 2,000 ft2
Fireplace
Central Air Conditioning
Forced Air
$619,900
Stunning 3-Bed, 3-Bath END-UNIT Townhome in Orleans with NO REAR NEIGHBORS! Welcome to this beautifully updated townhome in the sought-after west Orleans neighborhood of CHAPEL HILL SOUTH! Offering 3 bedrooms and 3 bathrooms, this home is perfect for families and professionals alike. Enjoy privacy in your fully fenced yard with no direct neighbors! Spacious parking with a WIDENED DRIVEWAY that fits 2 cars, plus extra space on the street out front. Recent updates include NEW FLOORING throughout most of the home, updated bath and electrical (fixtures, POT LIGHTS, outlets, and switches). Energy-efficient improvements include 5 NEW WINDOWS, NEW PATIO DOOR, NEW AC (2024), a new thermostat, and a re-insulated attic for year-round comfort. This home is both cozy & functional - with a wood-burning fireplace, fully finished family room, and a ceiling fan in the 2nd bedroom for extra comfort. Outdoor space includes a pear tree that produces fruit, front porch, new front eavestrough and a double deck out back. This prime location is nestled in a quiet community near parks, schools, and amenities, offering convenience and tranquility. Move-in ready with thoughtful upgrades throughout! Don't miss out on this fantastic opportunity... Welcome home! (id:43934)
Property Details
|
MLS® Number
|
X11982601 |
|
Property Type
|
Single Family |
|
Community Name
|
2012 - Chapel Hill South - Orleans Village |
|
Amenities Near By
|
Public Transit |
|
Equipment Type
|
Water Heater |
|
Features
|
Wooded Area, Flat Site, Level |
|
Parking Space Total
|
3 |
|
Rental Equipment Type
|
Water Heater |
|
Structure
|
Deck, Patio(s) |
Building
|
Bathroom Total
|
3 |
|
Bedrooms Above Ground
|
3 |
|
Bedrooms Total
|
3 |
|
Amenities
|
Fireplace(s) |
|
Appliances
|
Garage Door Opener Remote(s), Water Meter, Dishwasher |
|
Basement Development
|
Finished |
|
Basement Type
|
N/a (finished) |
|
Construction Status
|
Insulation Upgraded |
|
Construction Style Attachment
|
Attached |
|
Cooling Type
|
Central Air Conditioning |
|
Exterior Finish
|
Brick, Vinyl Siding |
|
Fireplace Present
|
Yes |
|
Fireplace Total
|
1 |
|
Flooring Type
|
Tile, Marble |
|
Foundation Type
|
Poured Concrete |
|
Half Bath Total
|
1 |
|
Heating Fuel
|
Natural Gas |
|
Heating Type
|
Forced Air |
|
Stories Total
|
2 |
|
Size Interior
|
1,500 - 2,000 Ft2 |
|
Type
|
Row / Townhouse |
|
Utility Water
|
Municipal Water |
Parking
|
Attached Garage
|
|
|
Garage
|
|
|
Inside Entry
|
|
Land
|
Acreage
|
No |
|
Fence Type
|
Fully Fenced, Fenced Yard |
|
Land Amenities
|
Public Transit |
|
Sewer
|
Sanitary Sewer |
|
Size Depth
|
85 Ft |
|
Size Frontage
|
20 Ft |
|
Size Irregular
|
20 X 85 Ft |
|
Size Total Text
|
20 X 85 Ft |
|
Zoning Description
|
Residential R3vv |
Rooms
| Level |
Type |
Length |
Width |
Dimensions |
|
Second Level |
Bathroom |
2.33 m |
2.2 m |
2.33 m x 2.2 m |
|
Second Level |
Primary Bedroom |
5.05 m |
3.33 m |
5.05 m x 3.33 m |
|
Second Level |
Bathroom |
2.32 m |
2.16 m |
2.32 m x 2.16 m |
|
Second Level |
Other |
2.32 m |
1.72 m |
2.32 m x 1.72 m |
|
Second Level |
Bedroom 2 |
4.15 m |
2.53 m |
4.15 m x 2.53 m |
|
Second Level |
Bedroom 3 |
3.76 m |
2.82 m |
3.76 m x 2.82 m |
|
Basement |
Family Room |
6.94 m |
3.42 m |
6.94 m x 3.42 m |
|
Basement |
Other |
5.25 m |
2.53 m |
5.25 m x 2.53 m |
|
Basement |
Laundry Room |
7.85 m |
2.83 m |
7.85 m x 2.83 m |
|
Main Level |
Foyer |
3.45 m |
2.53 m |
3.45 m x 2.53 m |
|
Main Level |
Bathroom |
1.78 m |
1.53 m |
1.78 m x 1.53 m |
|
Main Level |
Dining Room |
3.01 m |
2.82 m |
3.01 m x 2.82 m |
|
Main Level |
Living Room |
5.07 m |
2.86 m |
5.07 m x 2.86 m |
|
Main Level |
Kitchen |
4.75 m |
2.49 m |
4.75 m x 2.49 m |
Utilities
|
Cable
|
Installed |
|
Sewer
|
Installed |
https://www.realtor.ca/real-estate/27938979/5901-pineglade-crescent-ottawa-2012-chapel-hill-south-orleans-village



