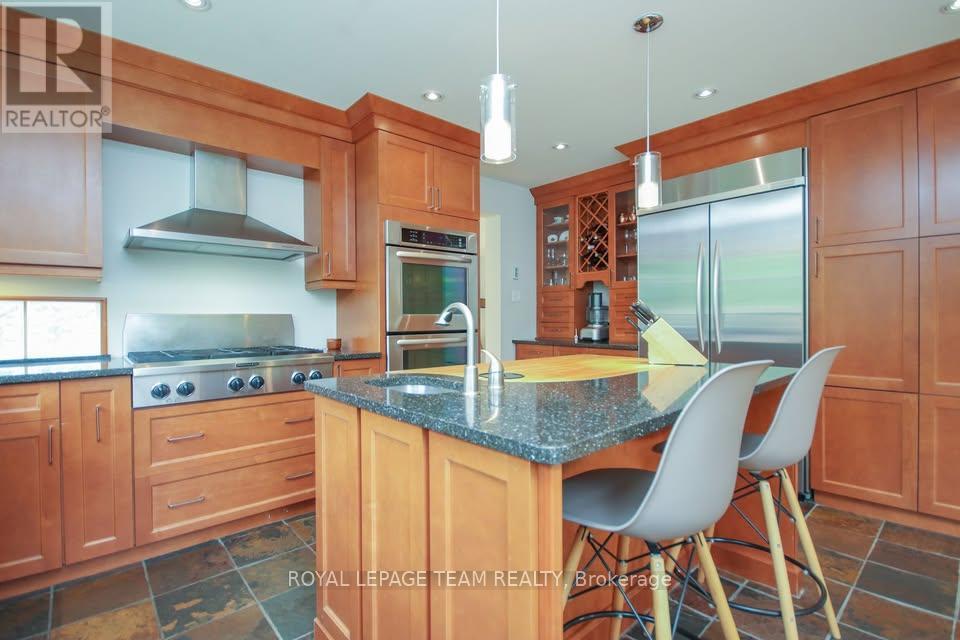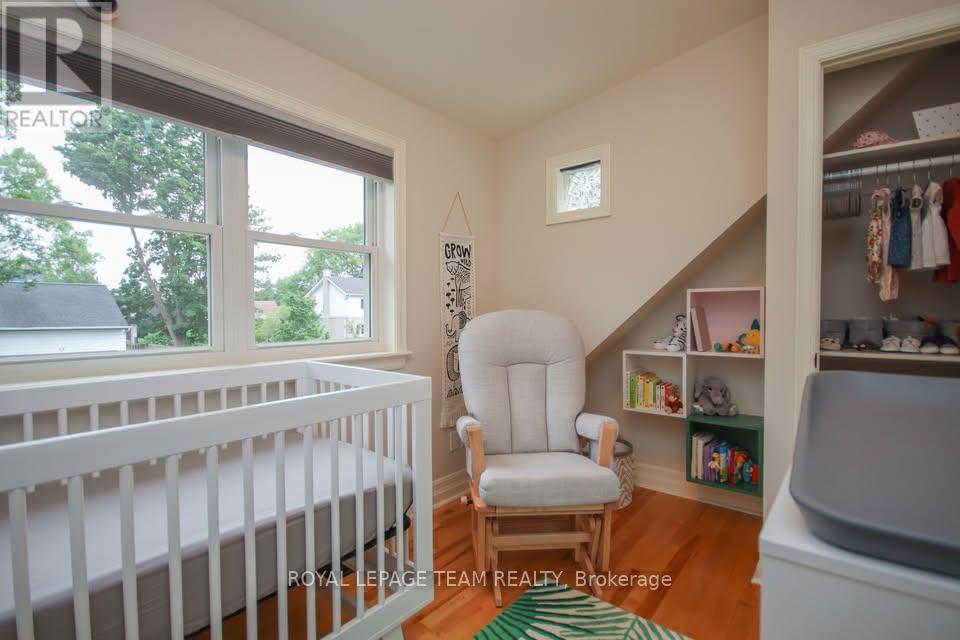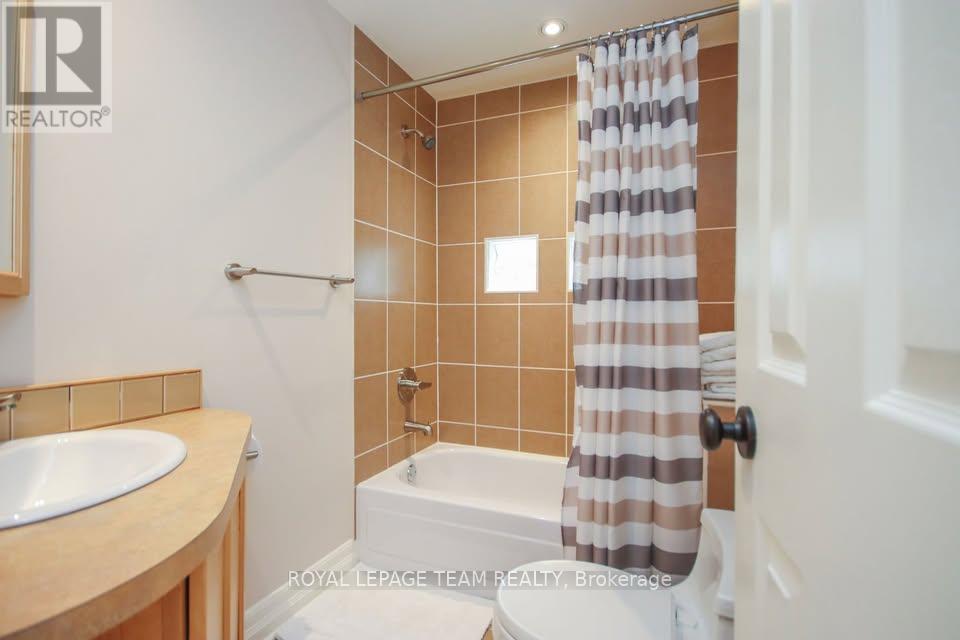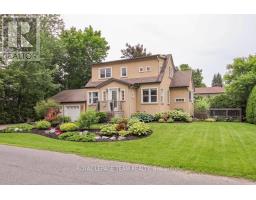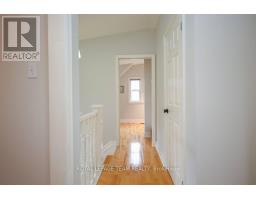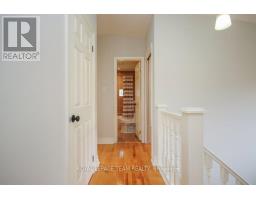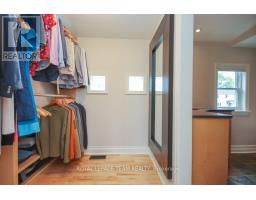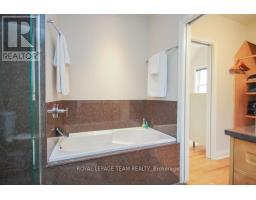3 Bedroom
3 Bathroom
1,500 - 2,000 ft2
Central Air Conditioning
Forced Air
$1,099,000
Beautifully renovated and perfectly positioned on a rare 100 x 90 ft double lot (great for future development), this charming home is nestled in the quiet and sought-after community of St. Claire Gardens.The main floor offers a bright and functional layout featuring a welcoming living room that flows into the formal dining area, and a chefs kitchen complete with heated floors, stainless steel appliances, and a cozy eat-in space. A versatile flex room on the main floor is currently used as a home office but could easily serve as an additional bedroom, den, or library to suit your needs.Upstairs, the spacious primary suite includes a stylish ensuite bathroom with heated floors, accompanied by two additional bedrooms and a well-appointed family bathroom.The lower level is unfinished, offering a blank canvas to create your ideal recreation room, gym, or extra living space.Surrounded by beautifully landscaped gardens and equipped with an irrigation system, the exterior is as impressive as the interior. A convenient double car garage completes this exceptional property.This is a rare opportunity to own a thoughtfully updated home on a spacious lot in a mature, family-friendly neighbourhood. (id:43934)
Property Details
|
MLS® Number
|
X12065175 |
|
Property Type
|
Single Family |
|
Community Name
|
7301 - Meadowlands/St. Claire Gardens |
|
Parking Space Total
|
6 |
Building
|
Bathroom Total
|
3 |
|
Bedrooms Above Ground
|
3 |
|
Bedrooms Total
|
3 |
|
Appliances
|
Dishwasher, Dryer, Stove, Washer, Refrigerator |
|
Basement Development
|
Unfinished |
|
Basement Type
|
N/a (unfinished) |
|
Construction Style Attachment
|
Detached |
|
Cooling Type
|
Central Air Conditioning |
|
Exterior Finish
|
Stucco |
|
Foundation Type
|
Poured Concrete |
|
Half Bath Total
|
1 |
|
Heating Fuel
|
Natural Gas |
|
Heating Type
|
Forced Air |
|
Stories Total
|
2 |
|
Size Interior
|
1,500 - 2,000 Ft2 |
|
Type
|
House |
|
Utility Water
|
Municipal Water |
Parking
Land
|
Acreage
|
No |
|
Sewer
|
Sanitary Sewer |
|
Size Depth
|
90 Ft |
|
Size Frontage
|
100 Ft |
|
Size Irregular
|
100 X 90 Ft |
|
Size Total Text
|
100 X 90 Ft |
Rooms
| Level |
Type |
Length |
Width |
Dimensions |
|
Second Level |
Primary Bedroom |
4.41 m |
3.04 m |
4.41 m x 3.04 m |
|
Second Level |
Bedroom 2 |
3.2 m |
2.59 m |
3.2 m x 2.59 m |
|
Second Level |
Bedroom 3 |
3.2 m |
2.28 m |
3.2 m x 2.28 m |
|
Main Level |
Foyer |
2.74 m |
1.52 m |
2.74 m x 1.52 m |
|
Main Level |
Living Room |
4.97 m |
4.57 m |
4.97 m x 4.57 m |
|
Main Level |
Dining Room |
3.65 m |
3.5 m |
3.65 m x 3.5 m |
|
Main Level |
Kitchen |
4.87 m |
3.65 m |
4.87 m x 3.65 m |
|
Main Level |
Eating Area |
2.74 m |
2.43 m |
2.74 m x 2.43 m |
|
Main Level |
Den |
3.65 m |
3.2 m |
3.65 m x 3.2 m |
https://www.realtor.ca/real-estate/28127810/59-starwood-road-ottawa-7301-meadowlandsst-claire-gardens















