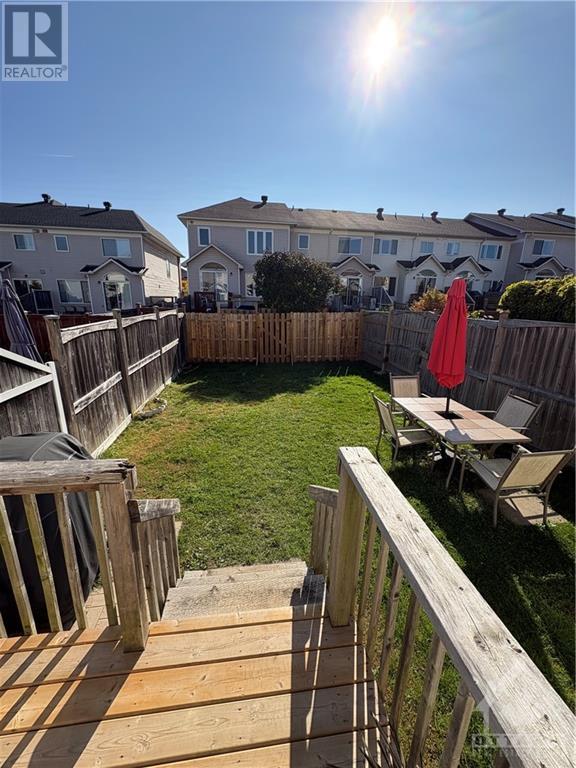59 Scampton Drive Kanata, Ontario K2W 1E7
$2,595 Monthly
Spacious townhouse located in Kanata north and pet friendly! This 3 bedroom unit offers both dining and eat in kitchen areas, large living room, and easy maintenance laminate flooring across the main. Spacious primary with ensuite and walk in closet. Full bathroom and 2 great sized secondary bedrooms. Finished basement with cozy gas fireplace and additional storage. Great sized backyard, close to parks, public transit, shopping and Kanata’s high tech sector. Rental application required along with proof of employment, current credit report, and ID. First and last month’s rent due upon signing. 12 month minimum lease. (id:43934)
Property Details
| MLS® Number | 1417211 |
| Property Type | Single Family |
| Neigbourhood | Morgan's Grant |
| AmenitiesNearBy | Public Transit, Shopping |
| CommunityFeatures | Family Oriented, School Bus |
| Features | Automatic Garage Door Opener |
| ParkingSpaceTotal | 3 |
Building
| BathroomTotal | 3 |
| BedroomsAboveGround | 3 |
| BedroomsTotal | 3 |
| Amenities | Laundry - In Suite |
| Appliances | Refrigerator, Dishwasher, Dryer, Hood Fan, Stove, Washer, Blinds |
| BasementDevelopment | Finished |
| BasementType | Full (finished) |
| ConstructedDate | 2003 |
| CoolingType | Central Air Conditioning |
| ExteriorFinish | Brick, Siding |
| FireProtection | Smoke Detectors |
| FireplacePresent | Yes |
| FireplaceTotal | 1 |
| FlooringType | Wall-to-wall Carpet, Laminate, Linoleum |
| HalfBathTotal | 1 |
| HeatingFuel | Natural Gas |
| HeatingType | Forced Air |
| StoriesTotal | 2 |
| Type | Row / Townhouse |
| UtilityWater | Municipal Water |
Parking
| Attached Garage |
Land
| Acreage | No |
| FenceType | Fenced Yard |
| LandAmenities | Public Transit, Shopping |
| Sewer | Municipal Sewage System |
| SizeDepth | 106 Ft ,11 In |
| SizeFrontage | 20 Ft ,4 In |
| SizeIrregular | 20.34 Ft X 106.89 Ft |
| SizeTotalText | 20.34 Ft X 106.89 Ft |
| ZoningDescription | Residential |
Rooms
| Level | Type | Length | Width | Dimensions |
|---|---|---|---|---|
| Second Level | Primary Bedroom | 17'6" x 13'1" | ||
| Second Level | 4pc Bathroom | Measurements not available | ||
| Second Level | Bedroom | 13'2" x 9'5" | ||
| Second Level | Bedroom | 15'2" x 9'7" | ||
| Second Level | Full Bathroom | Measurements not available | ||
| Lower Level | Family Room | 19'5" x 12'4" | ||
| Main Level | Living Room | 17'6" x 11'0" | ||
| Main Level | Dining Room | 13'9" x 10'0" | ||
| Main Level | Kitchen | 15'6" x 9'6" | ||
| Main Level | Partial Bathroom | Measurements not available |
https://www.realtor.ca/real-estate/27561286/59-scampton-drive-kanata-morgans-grant
Interested?
Contact us for more information





















