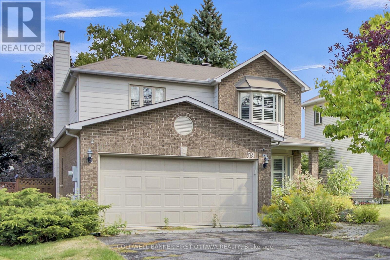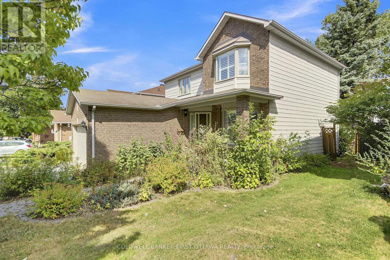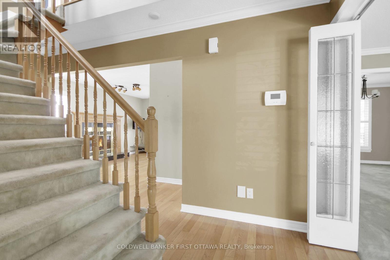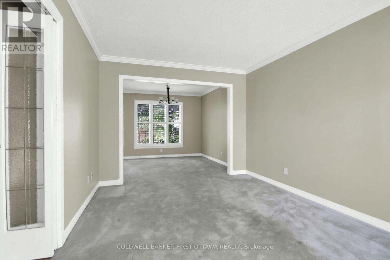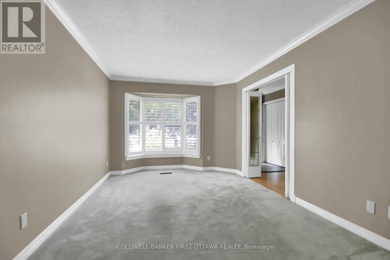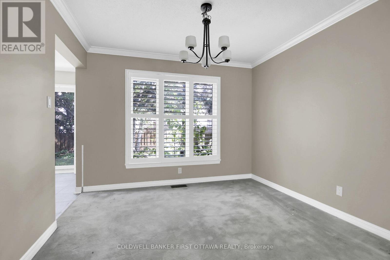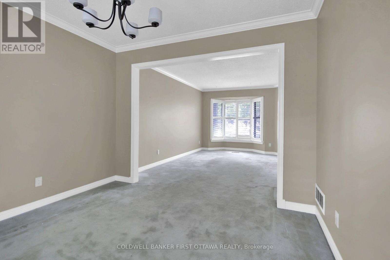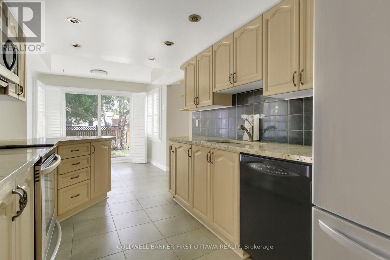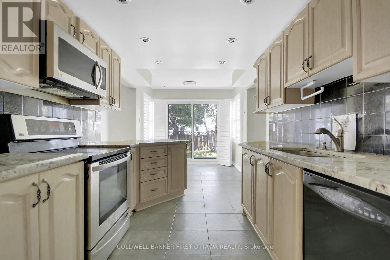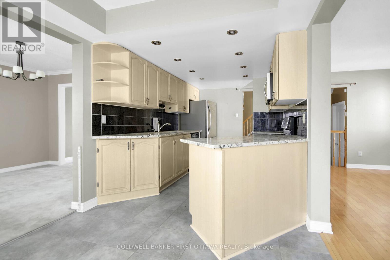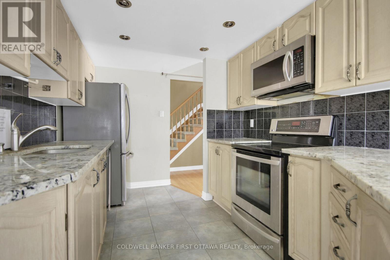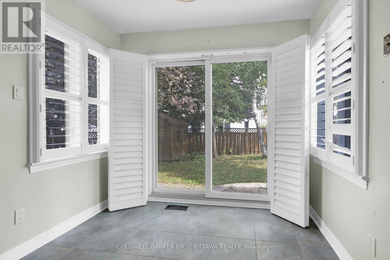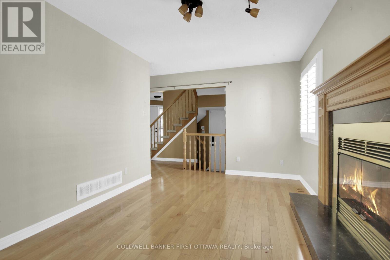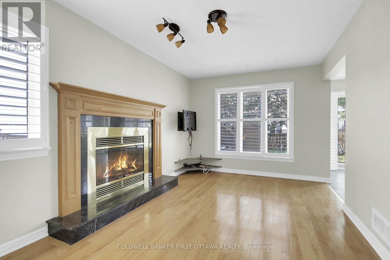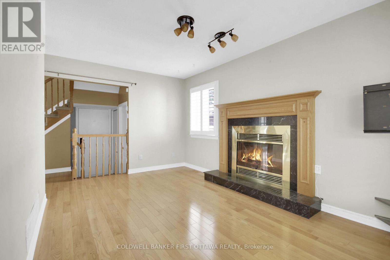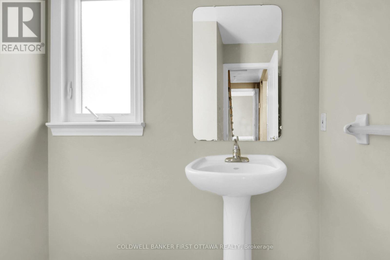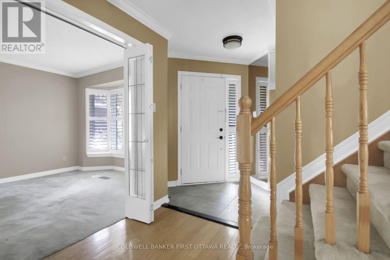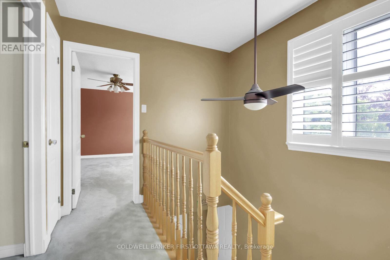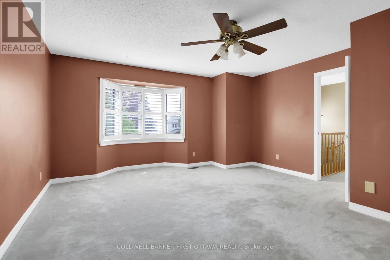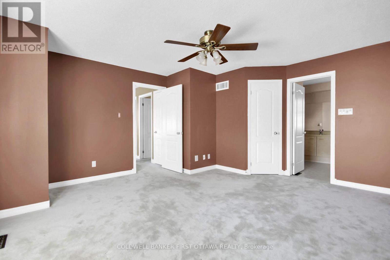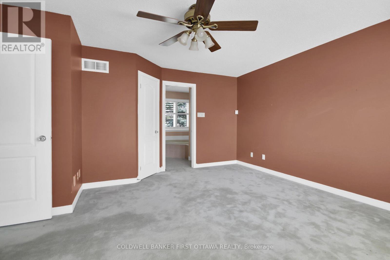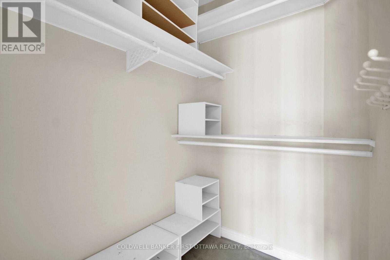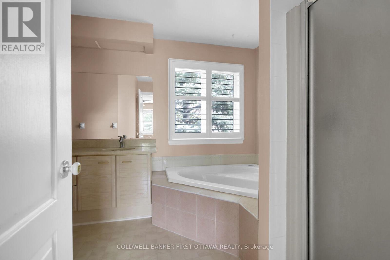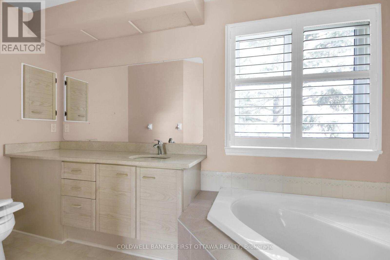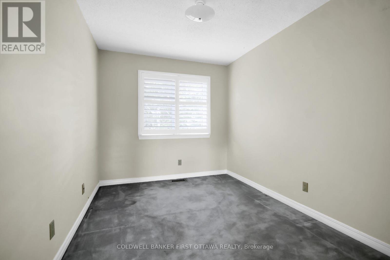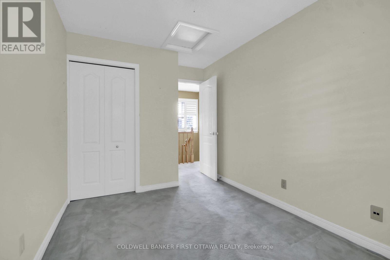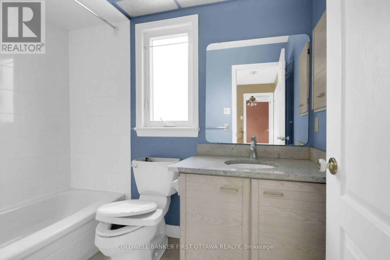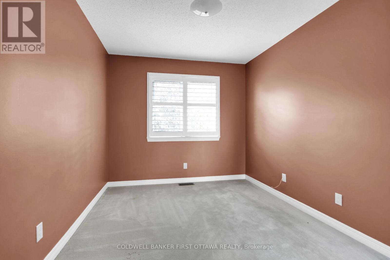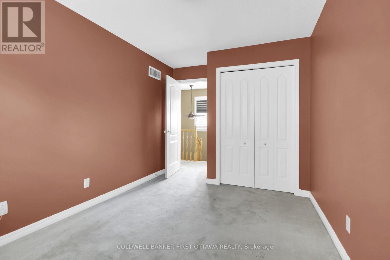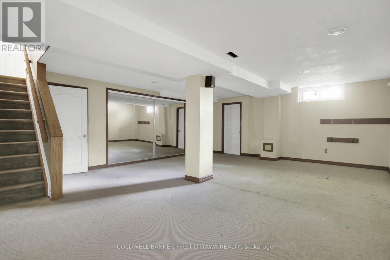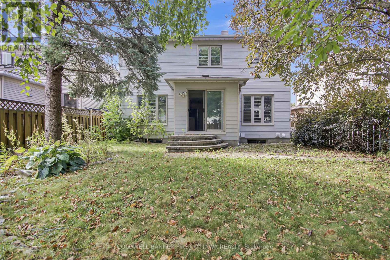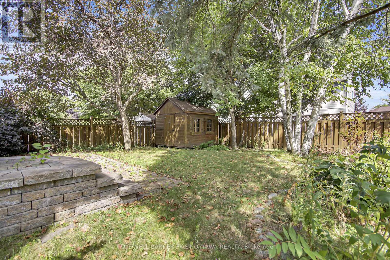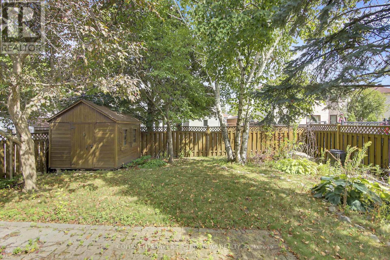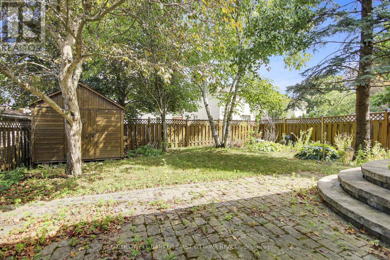3 Bedroom
3 Bathroom
1,500 - 2,000 ft2
Fireplace
Central Air Conditioning
Forced Air
$649,900
Discover the potential of 59 Rowe Drive, a spacious 3-bedroom home perfectly situated near the heart of the vibrant Centrum area. With parks, trails, and highly rated schools just minutes away, this location offers the perfect balance of convenience and community.Inside, the home welcomes you with a bright and open main floor designed for entertaining, featuring a large living and dining room combination ideal for gatherings. A separate family room with a cozy gas fireplace creates the perfect spot for relaxing evenings, while the kitchen showcases timeless granite countertops and plenty of space for meal prep. The finished lower level adds even more room for recreation, a home office, or family movie nights.Offered in as-is condition, this home presents an incredible opportunity for buyers to personalize and create their dream space in one of the areas most sought-after neighbourhoods. With shopping, dining, parks, and schools all nearby, 59 Rowe Drive is ready to welcome its next chapter. (id:43934)
Property Details
|
MLS® Number
|
X12391998 |
|
Property Type
|
Single Family |
|
Community Name
|
9002 - Kanata - Katimavik |
|
Parking Space Total
|
4 |
Building
|
Bathroom Total
|
3 |
|
Bedrooms Above Ground
|
3 |
|
Bedrooms Total
|
3 |
|
Basement Development
|
Partially Finished |
|
Basement Type
|
N/a (partially Finished) |
|
Construction Style Attachment
|
Detached |
|
Cooling Type
|
Central Air Conditioning |
|
Exterior Finish
|
Brick, Vinyl Siding |
|
Fireplace Present
|
Yes |
|
Foundation Type
|
Concrete |
|
Half Bath Total
|
1 |
|
Heating Fuel
|
Natural Gas |
|
Heating Type
|
Forced Air |
|
Stories Total
|
2 |
|
Size Interior
|
1,500 - 2,000 Ft2 |
|
Type
|
House |
|
Utility Water
|
Municipal Water |
Parking
Land
|
Acreage
|
No |
|
Sewer
|
Sanitary Sewer |
|
Size Depth
|
109 Ft ,10 In |
|
Size Frontage
|
43 Ft |
|
Size Irregular
|
43 X 109.9 Ft |
|
Size Total Text
|
43 X 109.9 Ft |
Rooms
| Level |
Type |
Length |
Width |
Dimensions |
|
Second Level |
Bedroom 2 |
2.43 m |
3.35 m |
2.43 m x 3.35 m |
|
Second Level |
Bedroom 3 |
3.35 m |
2.43 m |
3.35 m x 2.43 m |
|
Second Level |
Bathroom |
1.52 m |
2.43 m |
1.52 m x 2.43 m |
|
Second Level |
Primary Bedroom |
4.572 m |
4.57 m |
4.572 m x 4.57 m |
|
Second Level |
Other |
1.219 m |
1.52 m |
1.219 m x 1.52 m |
|
Second Level |
Bathroom |
2.743 m |
3.35 m |
2.743 m x 3.35 m |
|
Lower Level |
Recreational, Games Room |
5.48 m |
7.01 m |
5.48 m x 7.01 m |
|
Lower Level |
Laundry Room |
1.52 m |
2.13 m |
1.52 m x 2.13 m |
|
Main Level |
Foyer |
1.52 m |
0.914 m |
1.52 m x 0.914 m |
|
Main Level |
Living Room |
4.26 m |
3.048 m |
4.26 m x 3.048 m |
|
Main Level |
Dining Room |
3.048 m |
2.74 m |
3.048 m x 2.74 m |
|
Main Level |
Kitchen |
3.65 m |
2.43 m |
3.65 m x 2.43 m |
|
Main Level |
Eating Area |
2.43 m |
1.82 m |
2.43 m x 1.82 m |
|
Main Level |
Family Room |
3.048 m |
3.65 m |
3.048 m x 3.65 m |
|
Main Level |
Bathroom |
1.82 m |
0.9144 m |
1.82 m x 0.9144 m |
https://www.realtor.ca/real-estate/28836985/59-rowe-drive-ottawa-9002-kanata-katimavik

