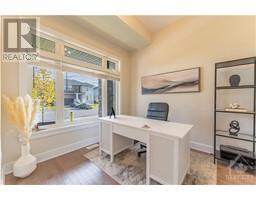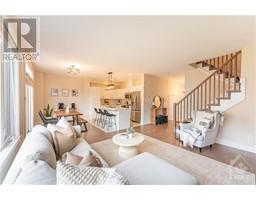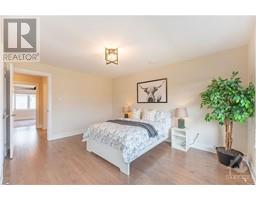3 Bedroom
3 Bathroom
Fireplace
Central Air Conditioning, Air Exchanger
Forced Air
$715,000
Welcome to this exquisite home feat. a stunning blend of stone, brick & siding w/ spacious covered front porch perfect for relaxation. Enjoy an outdoor oasis w/ fenced rear yard & large deck, ideal for entertaining. Inside, find three large beds + three baths, incl a luxurious 5-pc ensuite w/ glass walk-in shower, double vanity & extra storage, while a second-floor laundry center adds appeal & convenience. Impressive finishes include hardwood floors on both levels & open concept main floor w/ 9’ ceilings. Expansive entry foyer w/ soaring 10’ ceilings enhances the elegance, while a bright den—also w/ 10’ ceilings—provides an ideal home office. A timeless white kitchen feat.breakfast bar & designer backsplash flows into a cozy living room w/ gas fireplace & custom wood shelving. Located on a quiet, family-friendly street, you’re surrounded by charming streetscapes, scenic trails & picturesque waterfront, making this home truly unique in the Ottawa Valley. (id:43934)
Property Details
|
MLS® Number
|
1415894 |
|
Property Type
|
Single Family |
|
Neigbourhood
|
Carleton Landing |
|
AmenitiesNearBy
|
Recreation Nearby, Shopping, Water Nearby |
|
CommunityFeatures
|
Family Oriented |
|
ParkingSpaceTotal
|
3 |
|
Structure
|
Deck |
Building
|
BathroomTotal
|
3 |
|
BedroomsAboveGround
|
3 |
|
BedroomsTotal
|
3 |
|
Appliances
|
Refrigerator, Dishwasher, Dryer, Microwave Range Hood Combo, Stove, Washer, Alarm System |
|
BasementDevelopment
|
Unfinished |
|
BasementType
|
Full (unfinished) |
|
ConstructedDate
|
2021 |
|
ConstructionStyleAttachment
|
Detached |
|
CoolingType
|
Central Air Conditioning, Air Exchanger |
|
ExteriorFinish
|
Stone, Brick, Siding |
|
FireplacePresent
|
Yes |
|
FireplaceTotal
|
1 |
|
FlooringType
|
Hardwood |
|
FoundationType
|
Poured Concrete |
|
HalfBathTotal
|
1 |
|
HeatingFuel
|
Natural Gas |
|
HeatingType
|
Forced Air |
|
StoriesTotal
|
2 |
|
Type
|
House |
|
UtilityWater
|
Municipal Water |
Parking
Land
|
Acreage
|
No |
|
FenceType
|
Fenced Yard |
|
LandAmenities
|
Recreation Nearby, Shopping, Water Nearby |
|
Sewer
|
Municipal Sewage System |
|
SizeDepth
|
100 Ft |
|
SizeFrontage
|
35 Ft ,1 In |
|
SizeIrregular
|
35.1 Ft X 100 Ft |
|
SizeTotalText
|
35.1 Ft X 100 Ft |
|
ZoningDescription
|
Rd |
Rooms
| Level |
Type |
Length |
Width |
Dimensions |
|
Second Level |
Primary Bedroom |
|
|
15'9" x 14'1" |
|
Second Level |
5pc Ensuite Bath |
|
|
9'10" x 8'7" |
|
Second Level |
Bedroom |
|
|
16'1" x 14'7" |
|
Second Level |
Bedroom |
|
|
10'1" x 10'0" |
|
Second Level |
4pc Bathroom |
|
|
7'7" x 7'6" |
|
Second Level |
Laundry Room |
|
|
Measurements not available |
|
Basement |
Recreation Room |
|
|
Measurements not available |
|
Main Level |
Foyer |
|
|
12'0" x 5'8" |
|
Main Level |
Office |
|
|
9'5" x 9'3" |
|
Main Level |
2pc Bathroom |
|
|
Measurements not available |
|
Main Level |
Kitchen |
|
|
17'2" x 11'2" |
|
Main Level |
Eating Area |
|
|
Measurements not available |
|
Main Level |
Living Room/fireplace |
|
|
15'0" x 14'10" |
https://www.realtor.ca/real-estate/27534195/59-robertson-lane-carleton-place-carleton-landing





























































