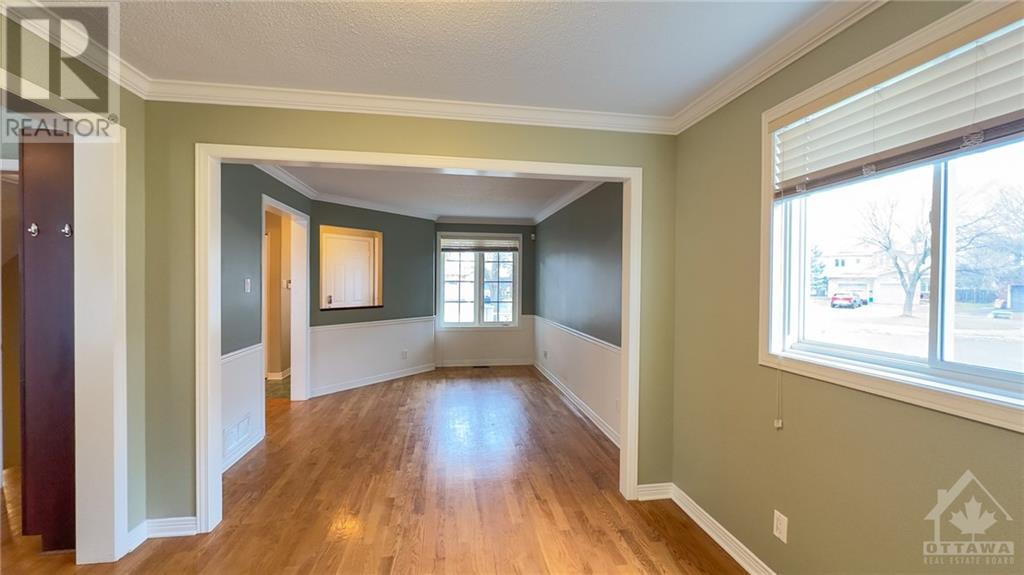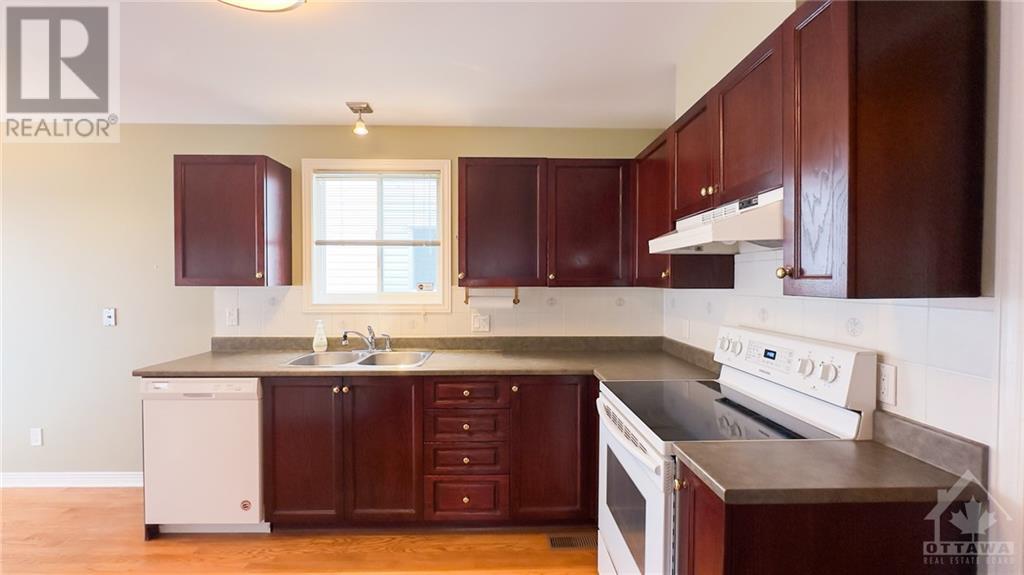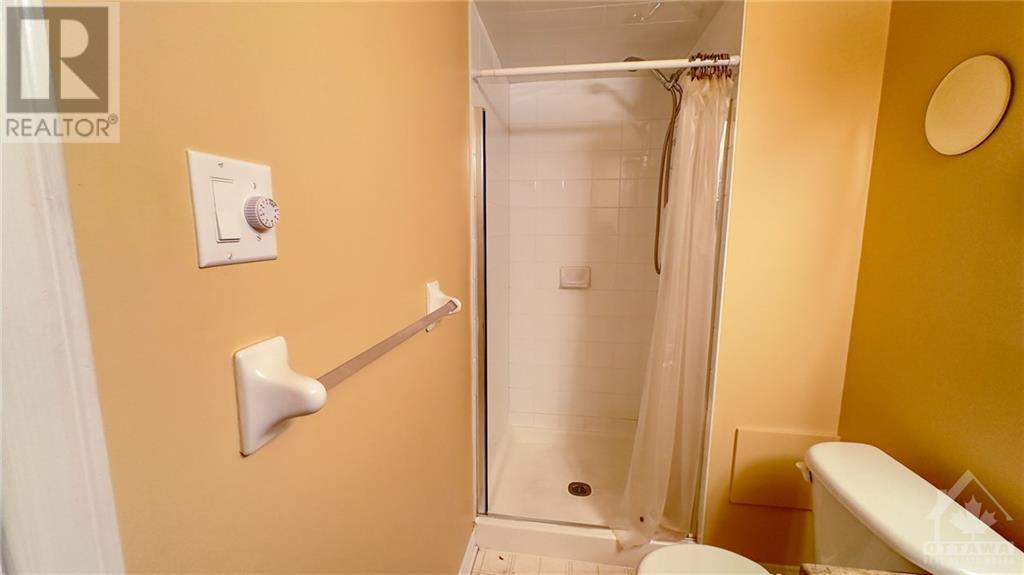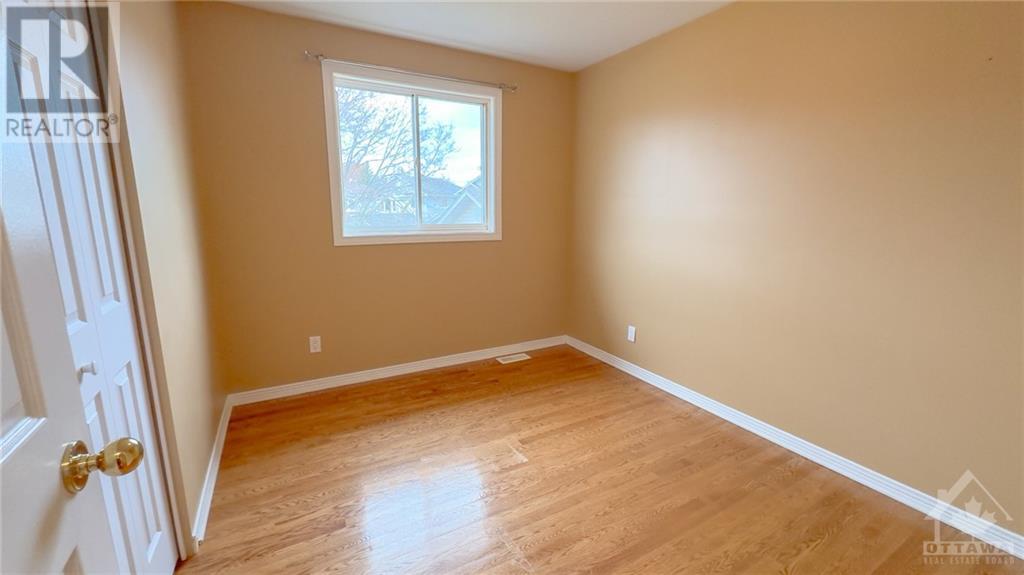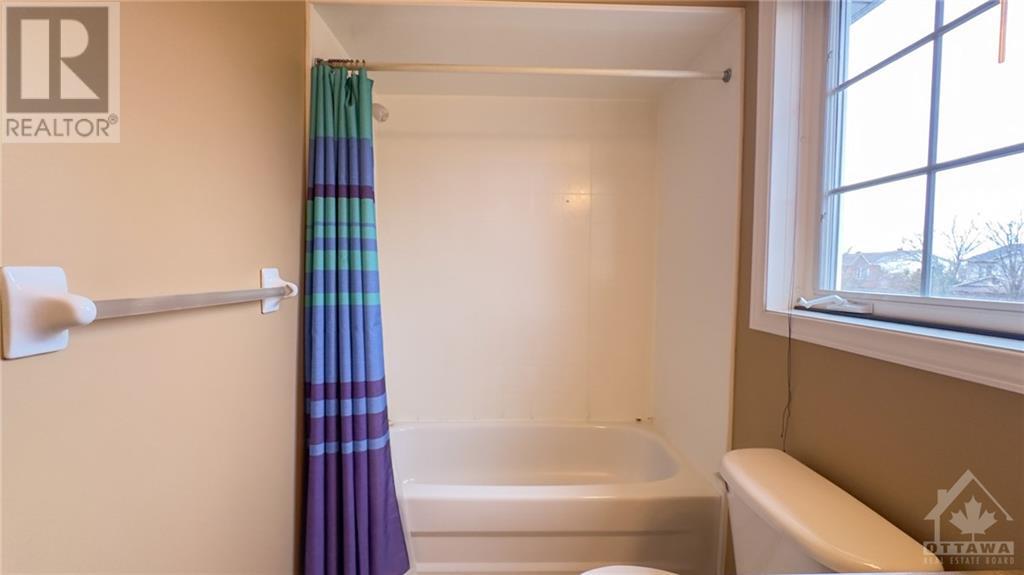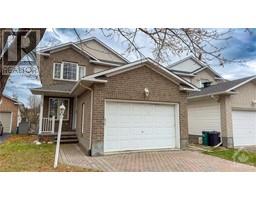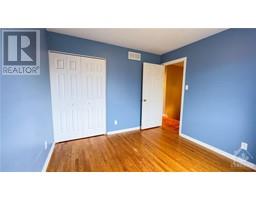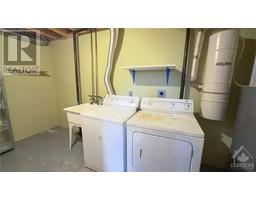3 Bedroom
4 Bathroom
Fireplace
Central Air Conditioning
Forced Air
$650,000
~OPEN HOUSE Sun, Nov 24th, 2-4pm. Discover 59 Montana Way—a warm and inviting, well built single-family, Holtizner home offering 3-bed, 3.5-bath nestled on a peaceful cul-de-sac. With an open eat-in kitchen flowing into a cozy family room featuring a gas fireplace, this home is perfect for family time & gatherings. The main floor boasts a spacious combined living & dining room, with gleaming hardwood floors throughout. Retreat upstairs to the primary bedroom with it's ensuite bath & walk-in closet. There 2 additional bedrooms & a good sized full bathroom on the 2nd level. The finished basement offers a generous rec room & extra bathroom. Outside, enjoy views of other backyards (not directly backing onto another home), a large deck & additional lower patio ideal for summer gatherings. Close to schools, parks, shopping, & transit (Fallowfield station) with access to Hwy 416 just a few minutes away —this home blends comfort, style, and convenience. A/C & furnace '17, roof '10/'12. (id:43934)
Open House
This property has open houses!
Starts at:
2:00 pm
Ends at:
4:00 pm
Property Details
|
MLS® Number
|
1419933 |
|
Property Type
|
Single Family |
|
Neigbourhood
|
Barrhaven/Longfields |
|
AmenitiesNearBy
|
Public Transit, Recreation Nearby, Shopping |
|
CommunityFeatures
|
Family Oriented |
|
Features
|
Cul-de-sac, Flat Site, Automatic Garage Door Opener |
|
ParkingSpaceTotal
|
3 |
|
Structure
|
Deck |
Building
|
BathroomTotal
|
4 |
|
BedroomsAboveGround
|
3 |
|
BedroomsTotal
|
3 |
|
Appliances
|
Refrigerator, Dishwasher, Dryer, Hood Fan, Stove, Washer, Alarm System |
|
BasementDevelopment
|
Finished |
|
BasementType
|
Full (finished) |
|
ConstructedDate
|
1998 |
|
ConstructionMaterial
|
Wood Frame |
|
ConstructionStyleAttachment
|
Detached |
|
CoolingType
|
Central Air Conditioning |
|
ExteriorFinish
|
Brick, Siding |
|
FireProtection
|
Smoke Detectors |
|
FireplacePresent
|
Yes |
|
FireplaceTotal
|
1 |
|
FlooringType
|
Hardwood, Laminate, Tile |
|
FoundationType
|
Poured Concrete |
|
HalfBathTotal
|
1 |
|
HeatingFuel
|
Natural Gas |
|
HeatingType
|
Forced Air |
|
StoriesTotal
|
2 |
|
Type
|
House |
|
UtilityWater
|
Municipal Water |
Parking
Land
|
Acreage
|
No |
|
FenceType
|
Fenced Yard |
|
LandAmenities
|
Public Transit, Recreation Nearby, Shopping |
|
Sewer
|
Municipal Sewage System |
|
SizeDepth
|
104 Ft ,9 In |
|
SizeFrontage
|
31 Ft ,7 In |
|
SizeIrregular
|
31.56 Ft X 104.72 Ft |
|
SizeTotalText
|
31.56 Ft X 104.72 Ft |
|
ZoningDescription
|
Residential |
Rooms
| Level |
Type |
Length |
Width |
Dimensions |
|
Second Level |
Primary Bedroom |
|
|
15'4" x 13'3" |
|
Second Level |
Bedroom |
|
|
10'0" x 9'6" |
|
Second Level |
Bedroom |
|
|
10'0" x 9'0" |
|
Second Level |
4pc Ensuite Bath |
|
|
10'0" x 7'0" |
|
Second Level |
Full Bathroom |
|
|
10'6" x 5'0" |
|
Basement |
Storage |
|
|
Measurements not available |
|
Basement |
Recreation Room |
|
|
30'5" x 13'0" |
|
Basement |
Laundry Room |
|
|
Measurements not available |
|
Basement |
3pc Bathroom |
|
|
10'0" x 4'5" |
|
Main Level |
Family Room/fireplace |
|
|
13'1" x 11'0" |
|
Main Level |
Eating Area |
|
|
10'0" x 7'0" |
|
Main Level |
Kitchen |
|
|
11'0" x 10'0" |
|
Main Level |
Partial Bathroom |
|
|
4'11" x 4'6" |
|
Main Level |
Dining Room |
|
|
10'0" x 9'0" |
|
Main Level |
Living Room |
|
|
13'8" x 9'0" |
Utilities
https://www.realtor.ca/real-estate/27644966/59-montana-way-ottawa-barrhavenlongfields





