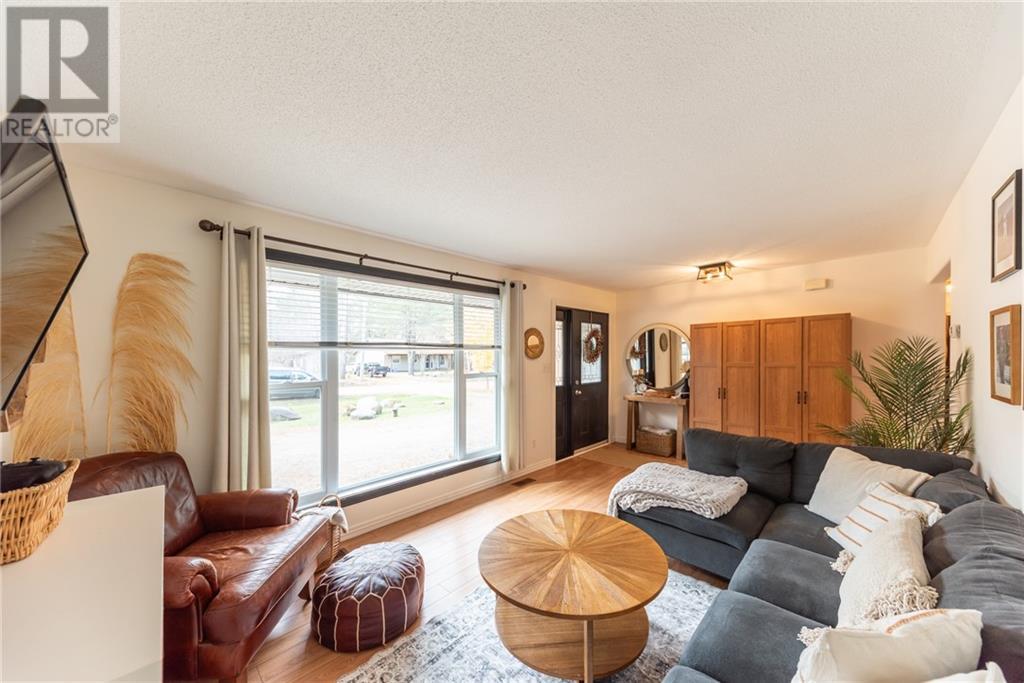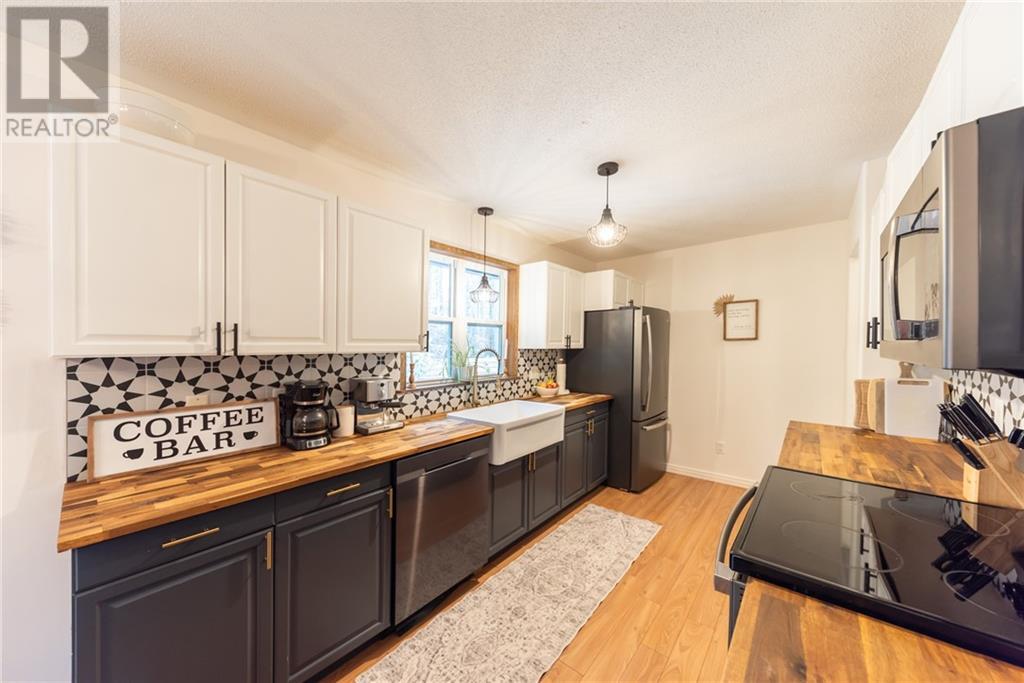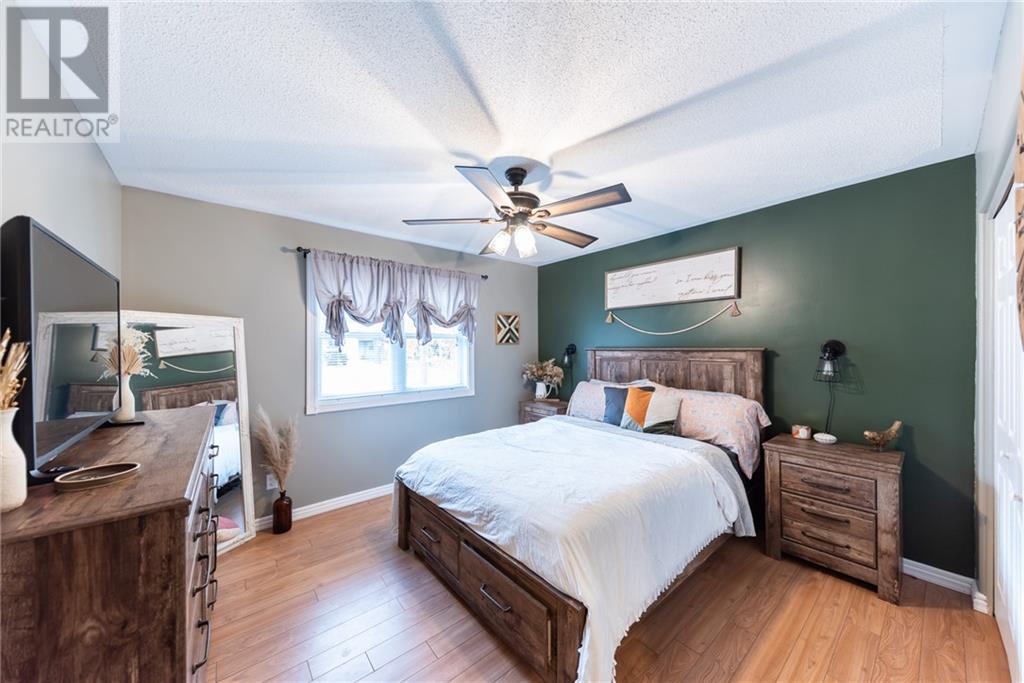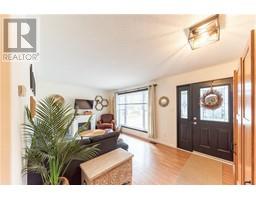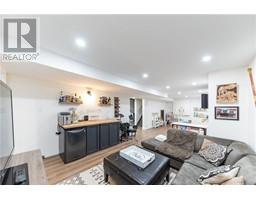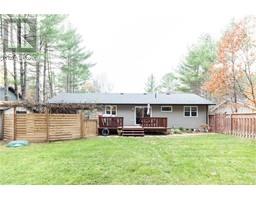3 Bedroom
2 Bathroom
Bungalow
Central Air Conditioning
Forced Air
$429,900
Simply beautiful, this 3 bedroom plus a den, 2 bathroom bungalow will not disappoint. Main level features a bright and spacious living room, dining room with patio doors leading to the deck. Updated modern kitchen with butcher block counter tops, tile backsplash and stylish sink and fixtures. All appliances stay. 3 bedrooms on the main level as well as a 4 piece updated bathroom. Downstairs is a generous recroom perfect for entertaining, a den/office space, updated 3 pc bathroom plus a combined laundry/storage room. The mechanical room with additional storage completes the basement. The fully fenced back yard is a beautiful space to unwind, with lots of privacy, a fire pit and surrounded by natural beauty. No lack of parking with an attached carport, pull thru driveway and space for recreational vehicle parking on the side of the home. Newer roof (2021), lots of updates throughout. This house truly feels like home and is just waiting for new owners. (id:43934)
Property Details
|
MLS® Number
|
1418147 |
|
Property Type
|
Single Family |
|
Neigbourhood
|
LEGERE DRIVE |
|
CommunicationType
|
Internet Access |
|
Easement
|
None |
|
ParkingSpaceTotal
|
8 |
|
RoadType
|
Paved Road |
|
StorageType
|
Storage Shed |
|
Structure
|
Deck |
Building
|
BathroomTotal
|
2 |
|
BedroomsAboveGround
|
3 |
|
BedroomsTotal
|
3 |
|
Appliances
|
Refrigerator, Dishwasher, Dryer, Microwave Range Hood Combo, Stove, Washer |
|
ArchitecturalStyle
|
Bungalow |
|
BasementDevelopment
|
Finished |
|
BasementType
|
Full (finished) |
|
ConstructedDate
|
2007 |
|
ConstructionStyleAttachment
|
Detached |
|
CoolingType
|
Central Air Conditioning |
|
ExteriorFinish
|
Vinyl |
|
FlooringType
|
Laminate, Tile |
|
FoundationType
|
Block |
|
HeatingFuel
|
Natural Gas |
|
HeatingType
|
Forced Air |
|
StoriesTotal
|
1 |
|
Type
|
House |
|
UtilityWater
|
Drilled Well |
Parking
Land
|
Acreage
|
No |
|
FenceType
|
Fenced Yard |
|
Sewer
|
Septic System |
|
SizeDepth
|
177 Ft |
|
SizeFrontage
|
85 Ft |
|
SizeIrregular
|
85.01 Ft X 177 Ft |
|
SizeTotalText
|
85.01 Ft X 177 Ft |
|
ZoningDescription
|
Residential |
Rooms
| Level |
Type |
Length |
Width |
Dimensions |
|
Lower Level |
Recreation Room |
|
|
30'0" x 10'2" |
|
Lower Level |
Den |
|
|
12'3" x 9'7" |
|
Lower Level |
Laundry Room |
|
|
16'10" x 7'9" |
|
Lower Level |
3pc Bathroom |
|
|
7'0" x 8'0" |
|
Main Level |
Living Room |
|
|
14'8" x 11'0" |
|
Main Level |
Dining Room |
|
|
9'7" x 9'6" |
|
Main Level |
Kitchen |
|
|
12'0" x 10'0" |
|
Main Level |
4pc Bathroom |
|
|
8'0" x 5'0" |
|
Main Level |
Primary Bedroom |
|
|
15'0" x 13'0" |
|
Main Level |
Bedroom |
|
|
14'0" x 9'5" |
|
Main Level |
Bedroom |
|
|
10'5" x 9'6" |
https://www.realtor.ca/real-estate/27586686/59-legere-drive-deep-river-legere-drive



