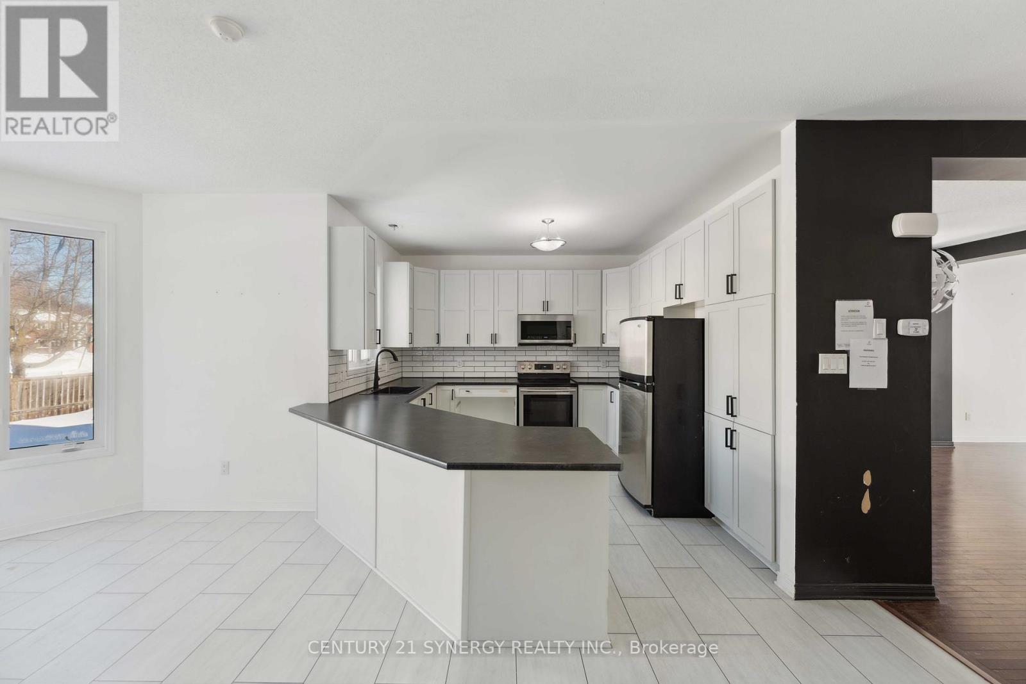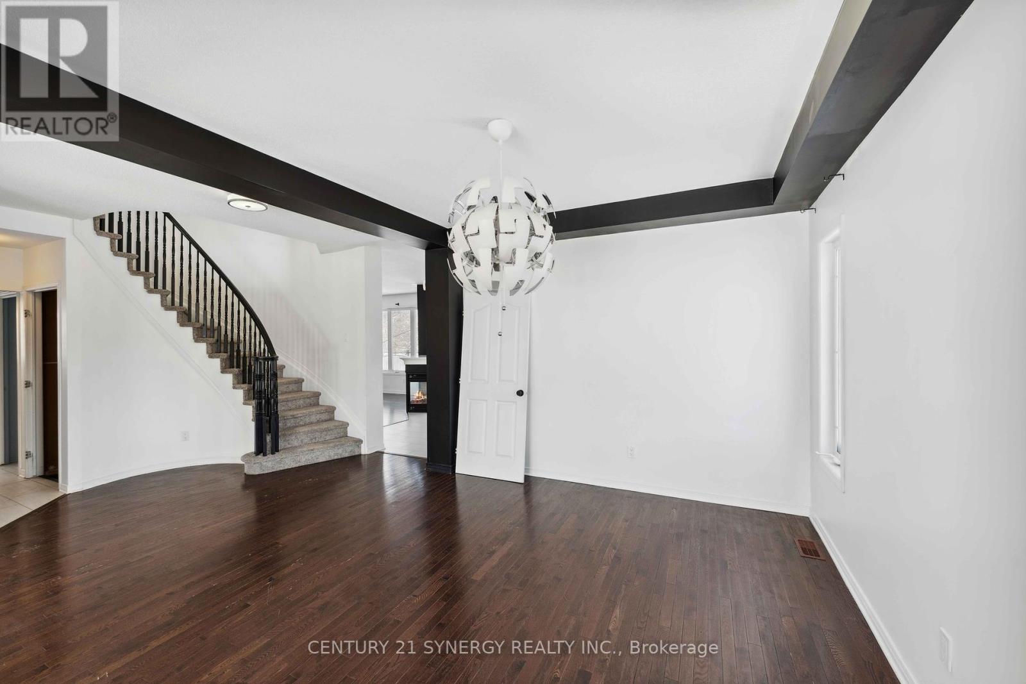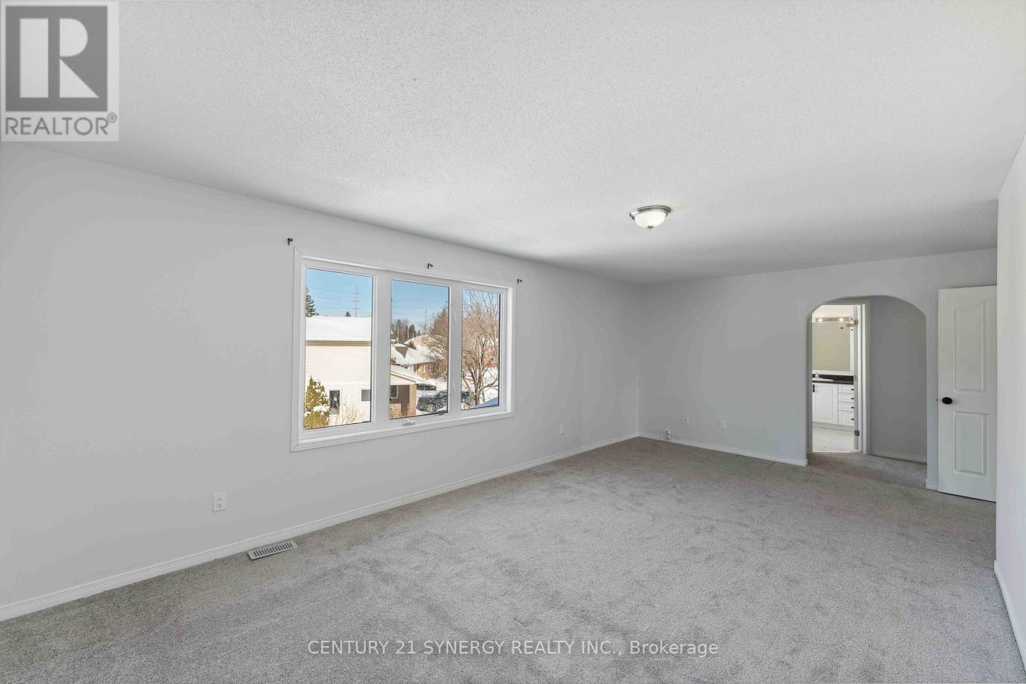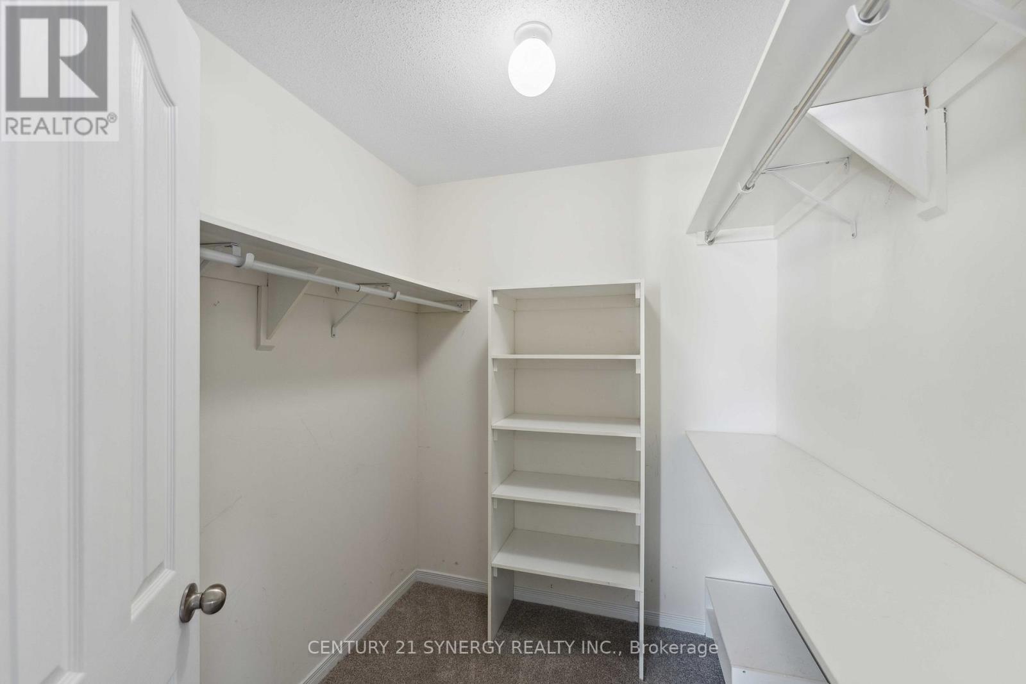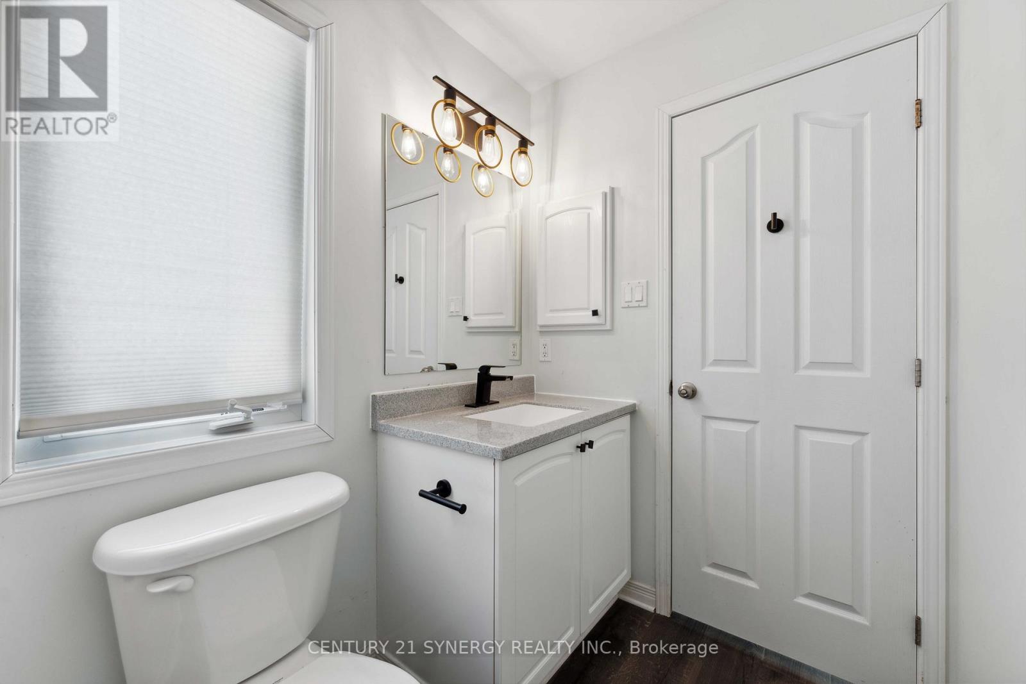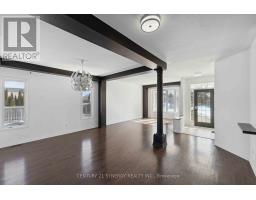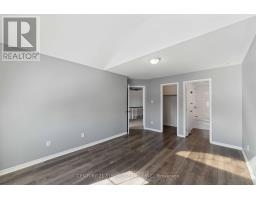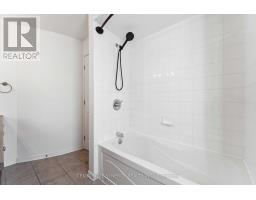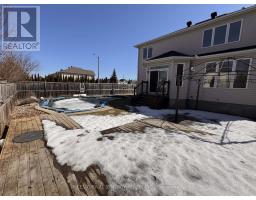4 Bedroom
4 Bathroom
2,500 - 2,749 ft2
Fireplace
Inground Pool
Central Air Conditioning
Forced Air
$975,000
Don't miss out on this 4-bedroom 4-bath home, located on a premium fenced in corner lot and a Covered front porch. Minutes from parks, schools, and most amenities. The home features hardwood and ceramic flooring on the main floor, a three-sided gas fireplace between the Kitchen, Eating Area and Family Room. 2 piece powder room and main laundry with a closet, great for storing your winter clothes or to build a small storage closet. Four Bedrooms on the second floor include a master bedroom with a walk in closet and a 5 piece ensuite which includes a separate toilet area, double sinks, soaker tub and walk in Shower. Bedroom #2 has 4 piece ensuite and walk in Closet, Bedroom #3 features a walk in closet. The large eat-in kitchen boasts an oversized extended counter overlooking the eating area with views of the backyard. Full unfinished basement with a rough in for a bathroom, is waiting for your fresh ideas and design. This property has plenty of potential and is a great Family Home. (id:43934)
Property Details
|
MLS® Number
|
X11981949 |
|
Property Type
|
Single Family |
|
Community Name
|
8203 - Stittsville (South) |
|
Amenities Near By
|
Public Transit, Park, Schools |
|
Parking Space Total
|
4 |
|
Pool Type
|
Inground Pool |
|
Structure
|
Porch |
Building
|
Bathroom Total
|
4 |
|
Bedrooms Above Ground
|
4 |
|
Bedrooms Total
|
4 |
|
Amenities
|
Fireplace(s) |
|
Appliances
|
Dishwasher, Dryer, Hood Fan, Microwave, Stove, Washer, Refrigerator |
|
Basement Development
|
Unfinished |
|
Basement Type
|
Full (unfinished) |
|
Construction Style Attachment
|
Detached |
|
Cooling Type
|
Central Air Conditioning |
|
Exterior Finish
|
Stone, Vinyl Siding |
|
Fireplace Present
|
Yes |
|
Fireplace Total
|
1 |
|
Flooring Type
|
Hardwood |
|
Foundation Type
|
Concrete, Poured Concrete |
|
Half Bath Total
|
1 |
|
Heating Fuel
|
Natural Gas |
|
Heating Type
|
Forced Air |
|
Stories Total
|
2 |
|
Size Interior
|
2,500 - 2,749 Ft2 |
|
Type
|
House |
|
Utility Water
|
Municipal Water |
Parking
|
Attached Garage
|
|
|
Garage
|
|
|
Inside Entry
|
|
Land
|
Acreage
|
No |
|
Fence Type
|
Fenced Yard |
|
Land Amenities
|
Public Transit, Park, Schools |
|
Sewer
|
Sanitary Sewer |
|
Size Depth
|
103 Ft ,1 In |
|
Size Frontage
|
61 Ft |
|
Size Irregular
|
61 X 103.1 Ft ; 0 |
|
Size Total Text
|
61 X 103.1 Ft ; 0 |
|
Zoning Description
|
Residential |
Rooms
| Level |
Type |
Length |
Width |
Dimensions |
|
Second Level |
Bathroom |
3.332 m |
3.566 m |
3.332 m x 3.566 m |
|
Second Level |
Other |
2.188 m |
1.936 m |
2.188 m x 1.936 m |
|
Second Level |
Bedroom 2 |
4.781 m |
3.328 m |
4.781 m x 3.328 m |
|
Second Level |
Bathroom |
2.563 m |
1.502 m |
2.563 m x 1.502 m |
|
Second Level |
Other |
1.937 m |
1.421 m |
1.937 m x 1.421 m |
|
Second Level |
Bedroom 3 |
3.102 m |
3.539 m |
3.102 m x 3.539 m |
|
Second Level |
Other |
1.637 m |
1.698 m |
1.637 m x 1.698 m |
|
Second Level |
Bedroom 4 |
3.618 m |
3.392 m |
3.618 m x 3.392 m |
|
Second Level |
Other |
1.637 m |
1.698 m |
1.637 m x 1.698 m |
|
Second Level |
Bathroom |
2.998 m |
2.185 m |
2.998 m x 2.185 m |
|
Second Level |
Primary Bedroom |
6.593 m |
3.543 m |
6.593 m x 3.543 m |
|
Main Level |
Foyer |
1.889 m |
1.383 m |
1.889 m x 1.383 m |
|
Main Level |
Living Room |
4.367 m |
3.325 m |
4.367 m x 3.325 m |
|
Main Level |
Dining Room |
4.057 m |
3.325 m |
4.057 m x 3.325 m |
|
Main Level |
Kitchen |
4.215 m |
3.473 m |
4.215 m x 3.473 m |
|
Main Level |
Family Room |
4.589 m |
4.578 m |
4.589 m x 4.578 m |
|
Main Level |
Laundry Room |
2.635 m |
1.601 m |
2.635 m x 1.601 m |
|
Main Level |
Laundry Room |
2.635 m |
1.601 m |
2.635 m x 1.601 m |
Utilities
|
Cable
|
Installed |
|
Sewer
|
Installed |
https://www.realtor.ca/real-estate/27937893/59-baywood-drive-ottawa-8203-stittsville-south




