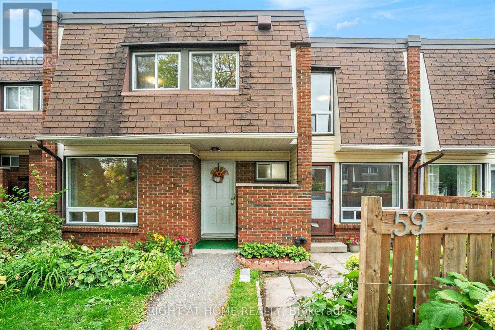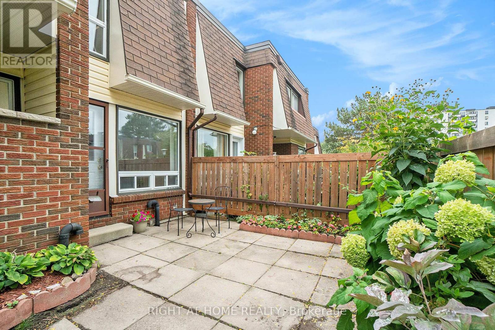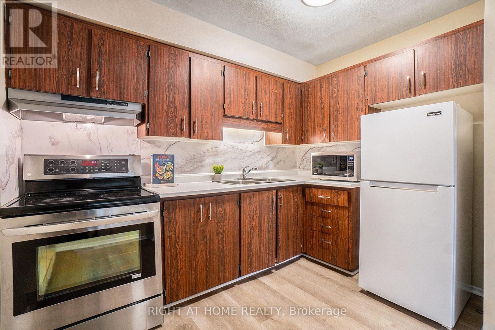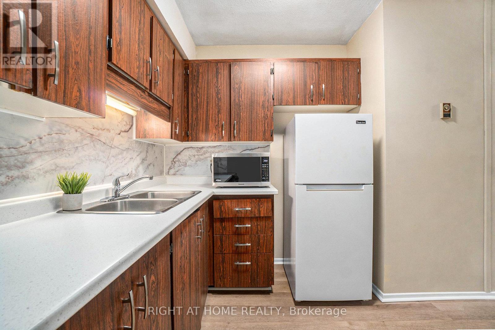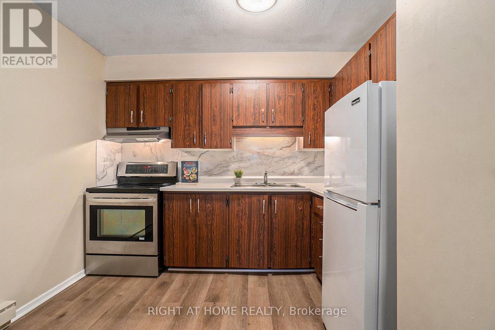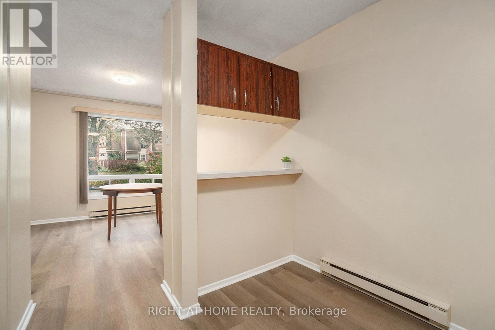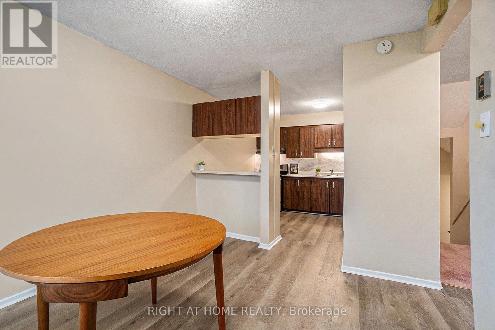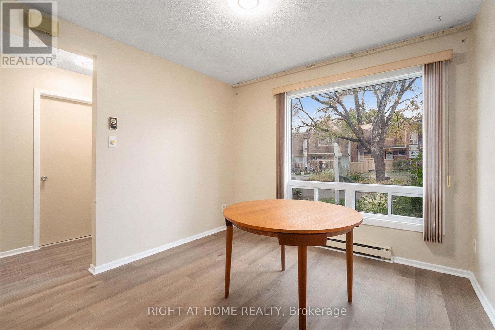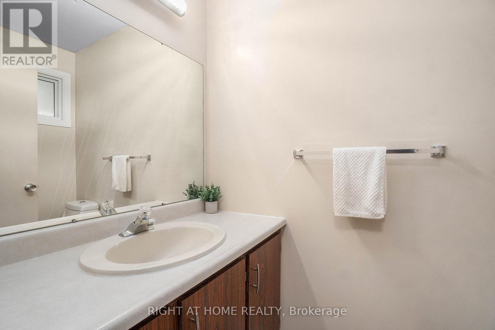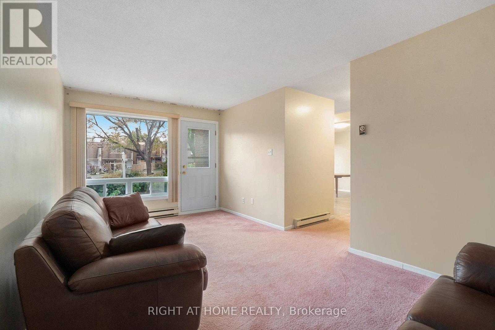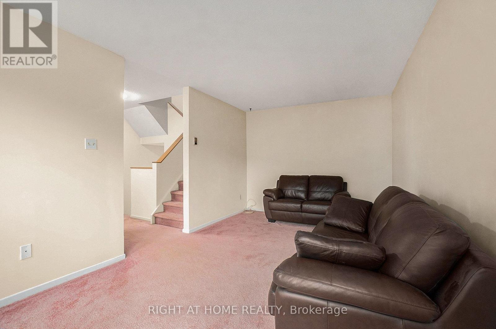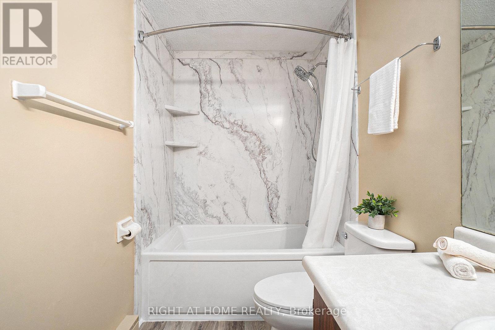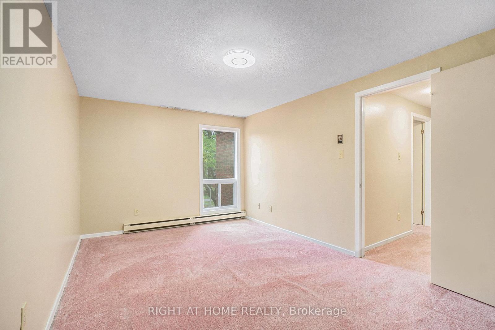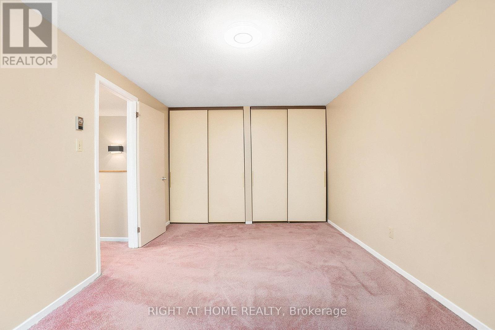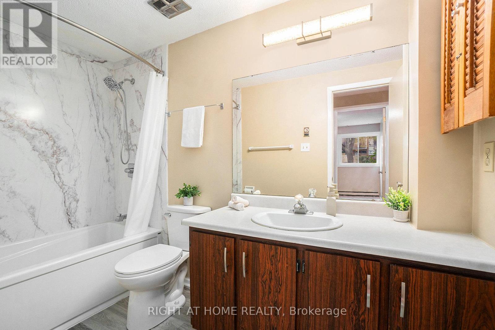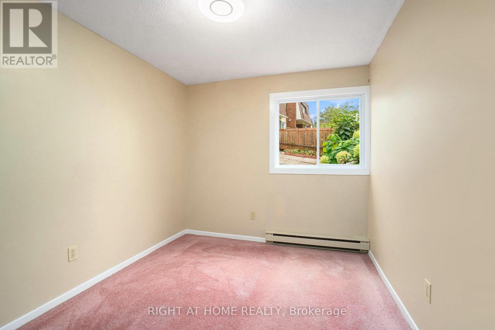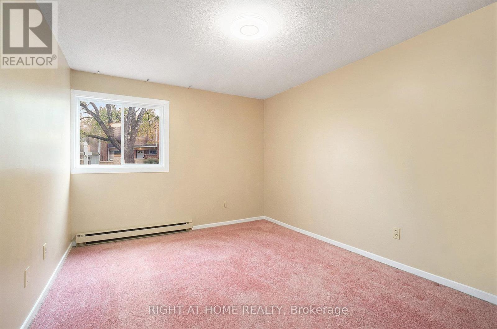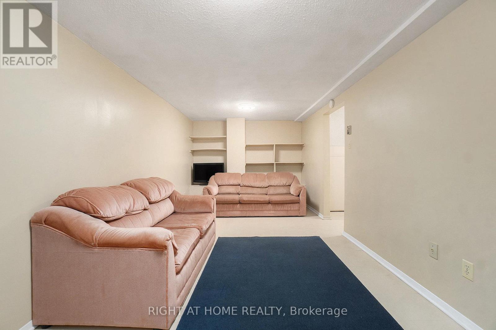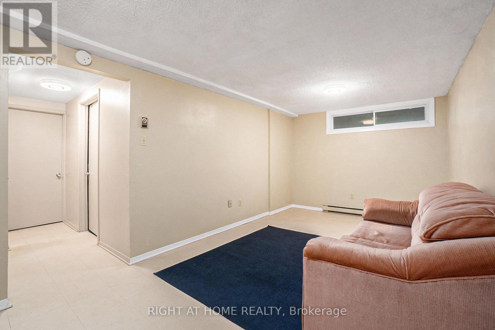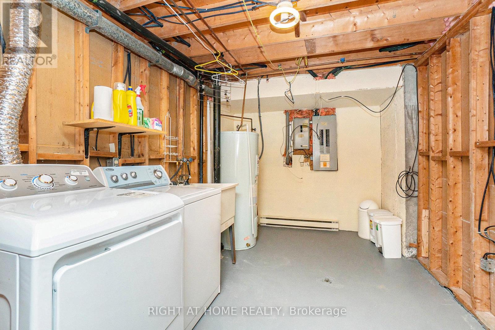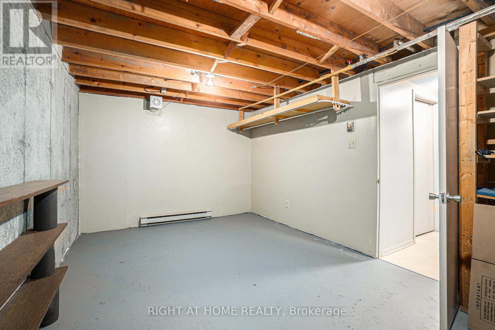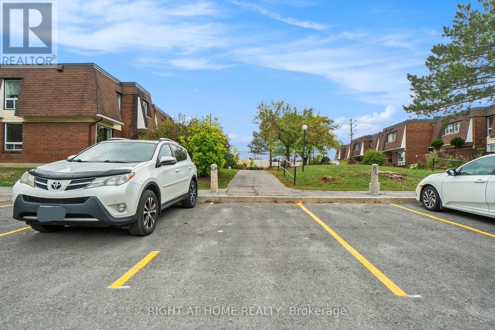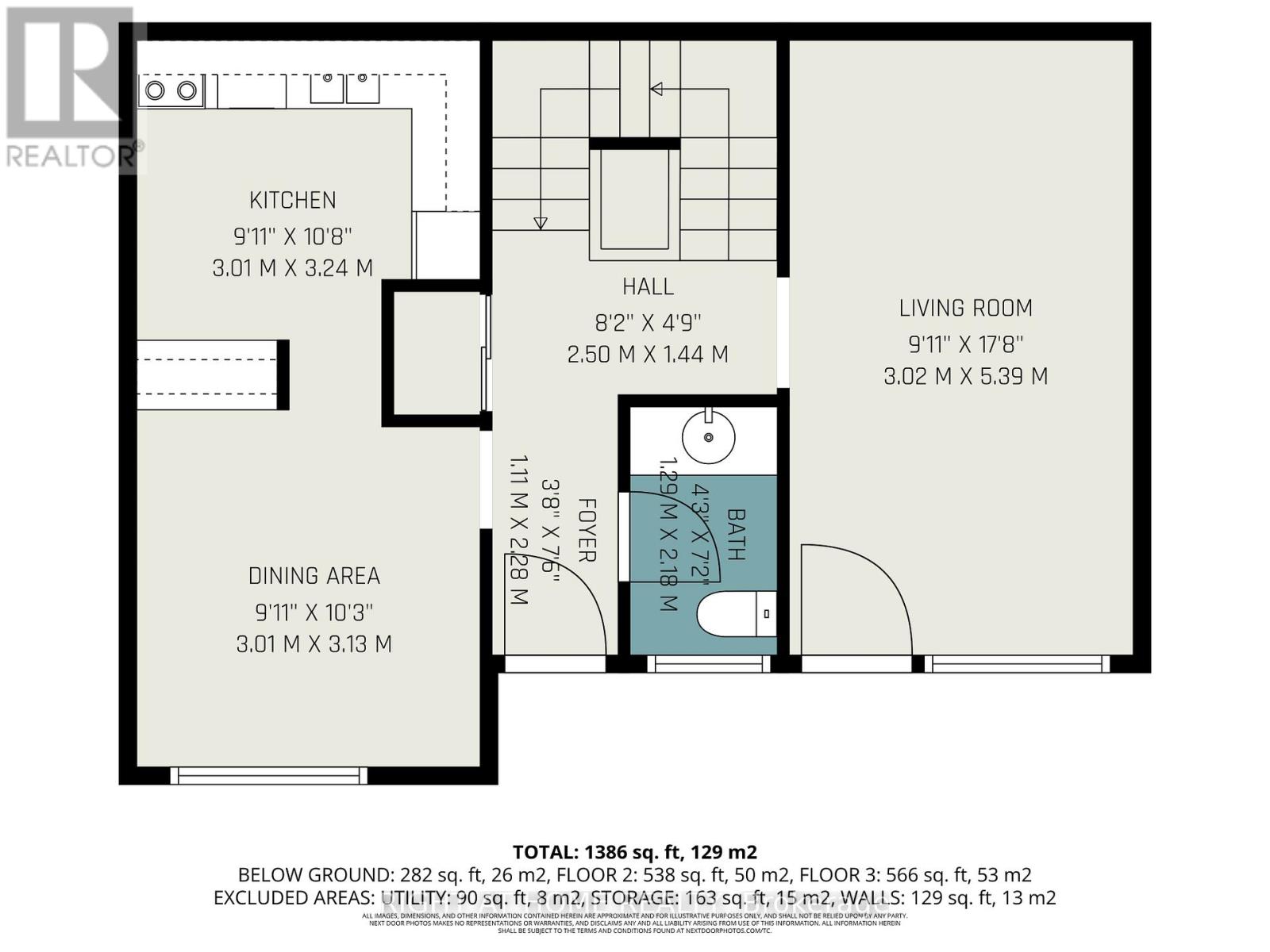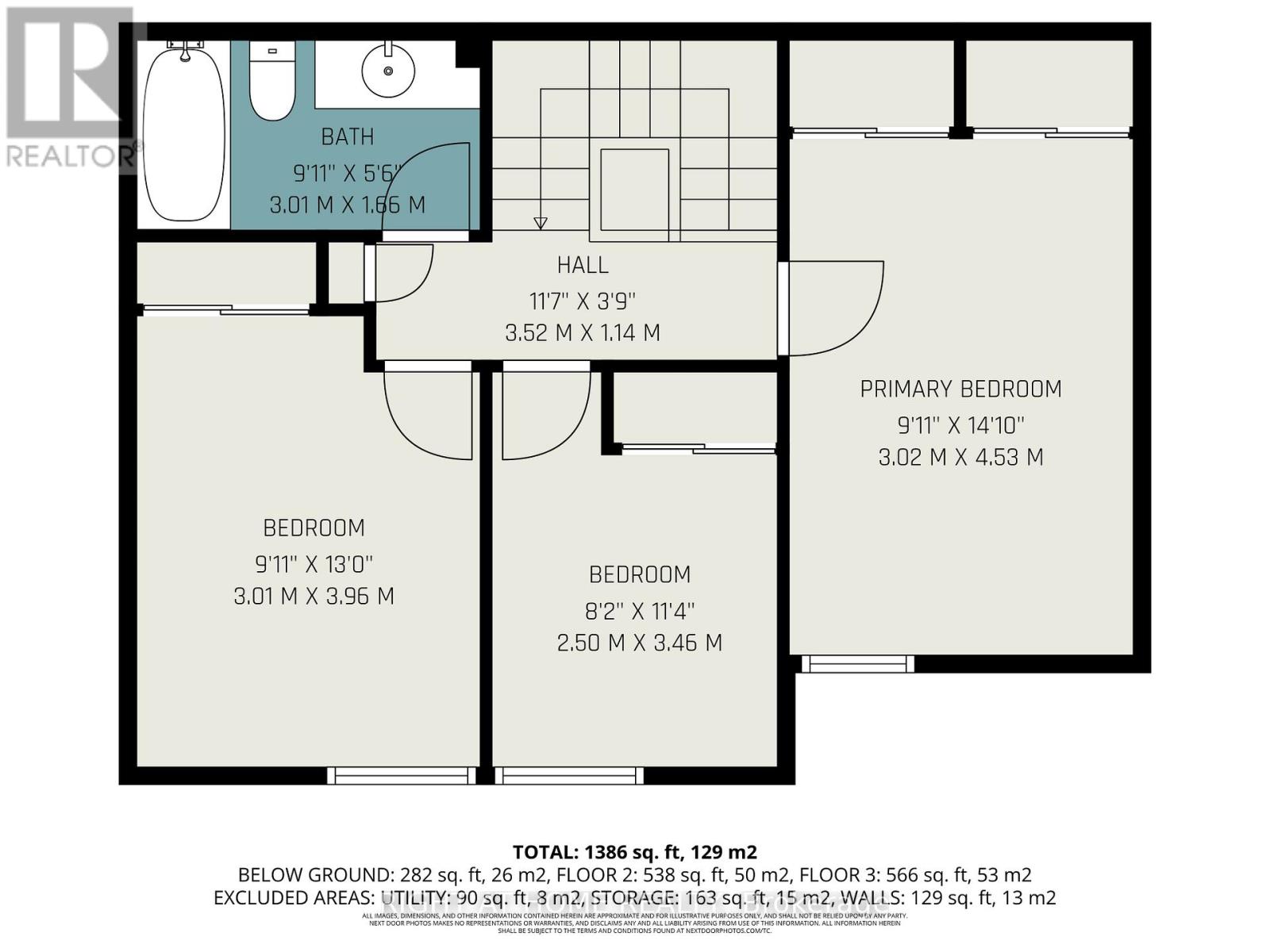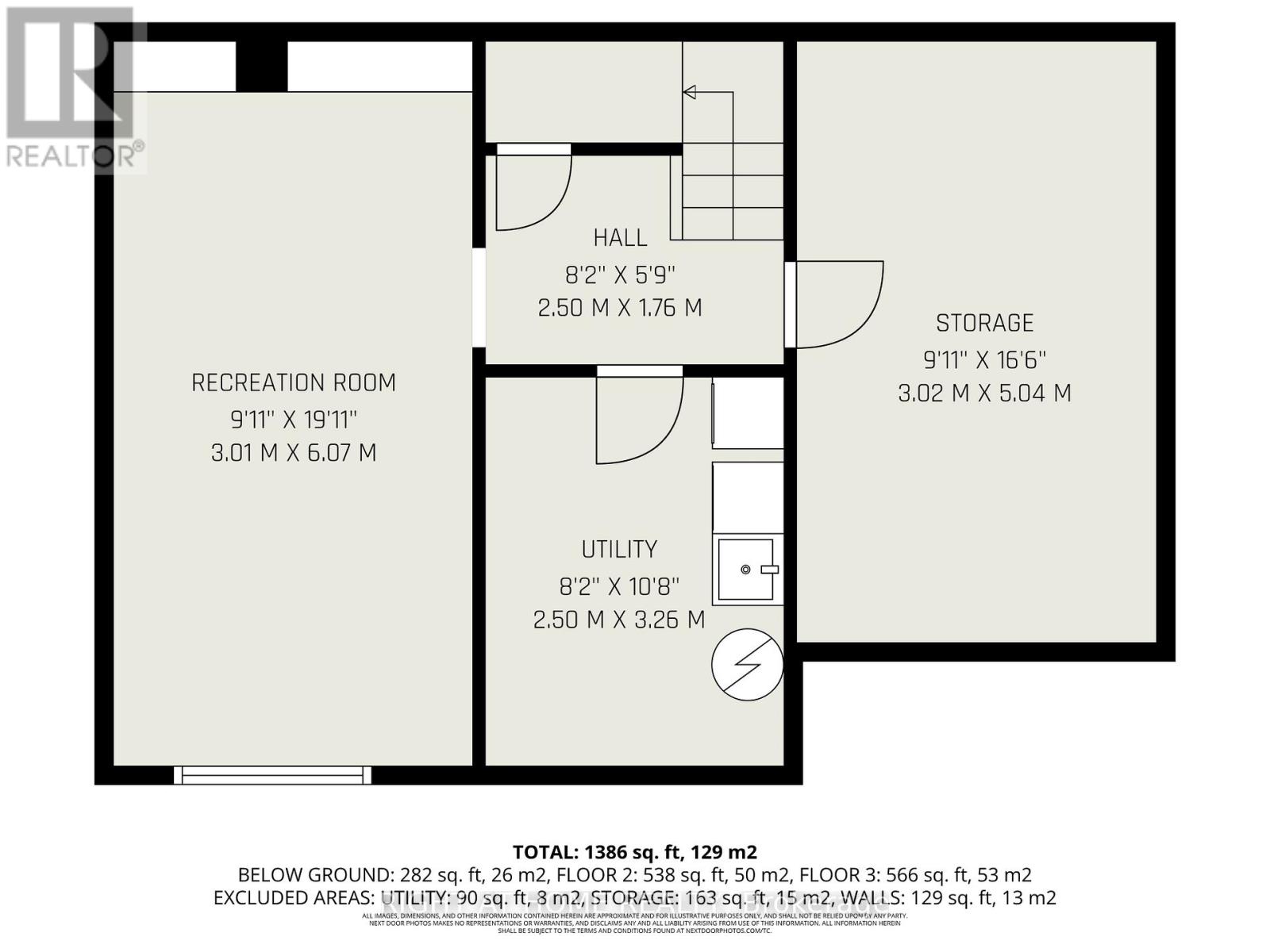59 - 2939 Fairlea Crescent Ottawa, Ontario K1V 9A5
$324,900Maintenance, Water, Common Area Maintenance, Parking
$528.70 Monthly
Maintenance, Water, Common Area Maintenance, Parking
$528.70 MonthlyMove-In-Ready & Updated: Your Perfect First Home or Investment Opportunity! Step into a home where QUALITY and AFFORDABILITY meet. This 3 BEDROOM, 2 BATHROOM townhome with a FINISHED BASEMENT and PARKING INCLUDED has been meticulously updated with everything you need to truly feel at home. Updates include FRESH PAINT & NEW LIGHTING, BRAND NEW FLOORING, NEWER WINDOWS & DOORS, & UPDATED BATHROOMS including new toilets and a brand new bathtub that's perfect for relaxing in with a glass of wine after a long day. Plus, the PROFESSIONALLY CLEANED carpets mean you dont have to worry about a thing - just move in and enjoy! Imagine sipping your morning coffee in your cozy, sun-filled living room, or take it outdoors on your private patio surrounded by a lush garden. For first-time buyers, this is the perfect entry into homeownership. No need to deal with costly renovations or time-consuming updates... they've already been done for you. And investors? This is a fantastic opportunity for a rental property with high-demand features in a prime location that guarantees easy tenant occupancy. Speaking of location: convenience is key. You're minutes from all the essentials including Heron Gate Mall, Food Basics, Fairlea Park, and More! Commuting is a breeze here as public transit is right around the corner. Get off the sidelines and get into #59 at 2939 Fairlea Crescent (id:43934)
Open House
This property has open houses!
2:00 pm
Ends at:4:00 pm
Property Details
| MLS® Number | X12439282 |
| Property Type | Single Family |
| Neigbourhood | Ledbury - Heron Gate - Ridgemont - Ellwood |
| Community Name | 3804 - Heron Gate/Industrial Park |
| Community Features | Pets Allowed With Restrictions |
| Equipment Type | Water Heater |
| Parking Space Total | 1 |
| Rental Equipment Type | Water Heater |
Building
| Bathroom Total | 2 |
| Bedrooms Above Ground | 3 |
| Bedrooms Total | 3 |
| Appliances | Water Heater, Blinds, Dryer, Microwave, Stove, Washer, Refrigerator |
| Basement Development | Partially Finished |
| Basement Type | N/a (partially Finished) |
| Cooling Type | None |
| Exterior Finish | Brick, Vinyl Siding |
| Half Bath Total | 1 |
| Heating Fuel | Electric |
| Heating Type | Baseboard Heaters |
| Stories Total | 2 |
| Size Interior | 1,200 - 1,399 Ft2 |
| Type | Row / Townhouse |
Parking
| No Garage |
Land
| Acreage | No |
Rooms
| Level | Type | Length | Width | Dimensions |
|---|---|---|---|---|
| Second Level | Primary Bedroom | 3.02 m | 4.53 m | 3.02 m x 4.53 m |
| Second Level | Bedroom 2 | 2.5 m | 3.46 m | 2.5 m x 3.46 m |
| Second Level | Bedroom 3 | 3.01 m | 3.96 m | 3.01 m x 3.96 m |
| Second Level | Bathroom | 3.01 m | 1.66 m | 3.01 m x 1.66 m |
| Basement | Laundry Room | 2.5 m | 3.26 m | 2.5 m x 3.26 m |
| Basement | Recreational, Games Room | 3.02 m | 5.04 m | 3.02 m x 5.04 m |
| Basement | Family Room | 3.01 m | 6.07 m | 3.01 m x 6.07 m |
| Main Level | Foyer | 1.11 m | 2.285 m | 1.11 m x 2.285 m |
| Main Level | Living Room | 3.02 m | 5.39 m | 3.02 m x 5.39 m |
| Main Level | Dining Room | 3.01 m | 3.13 m | 3.01 m x 3.13 m |
| Main Level | Kitchen | 3.01 m | 3.24 m | 3.01 m x 3.24 m |
Contact Us
Contact us for more information

