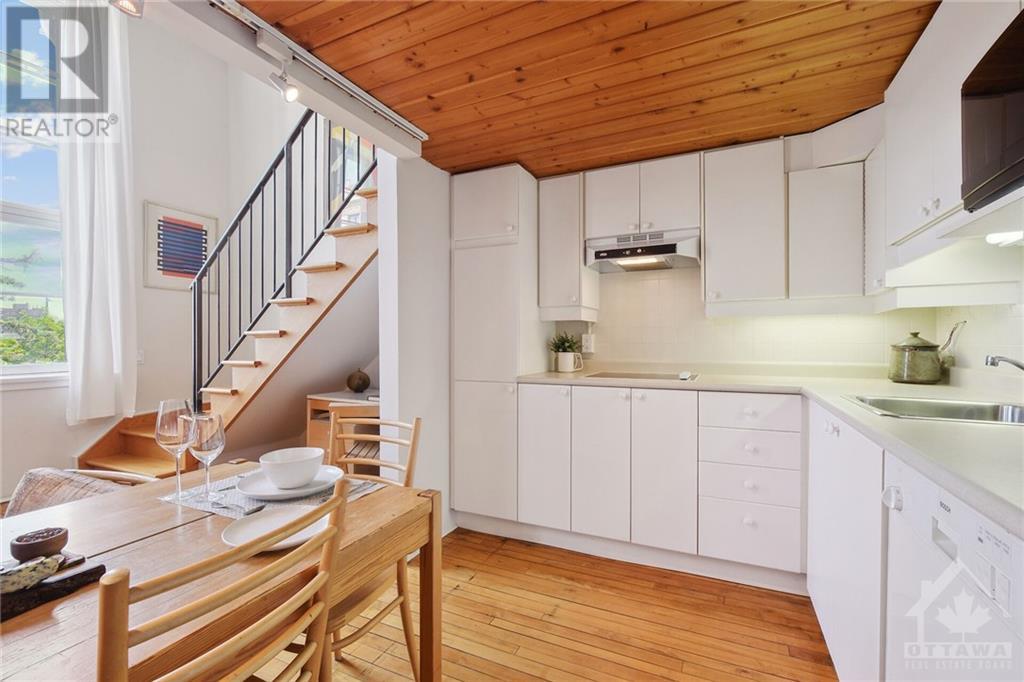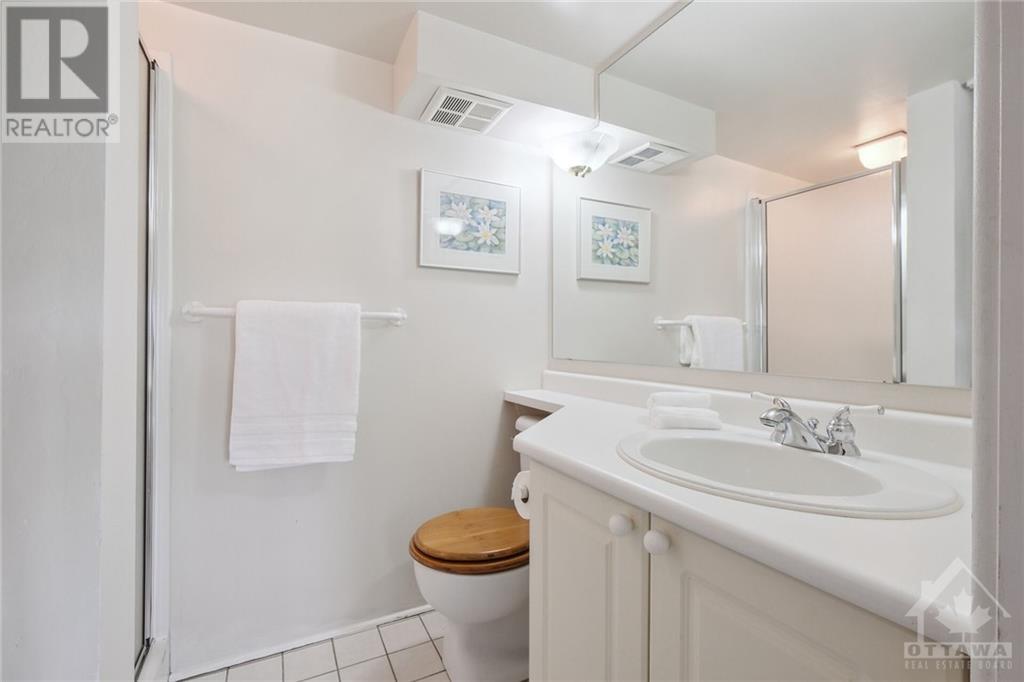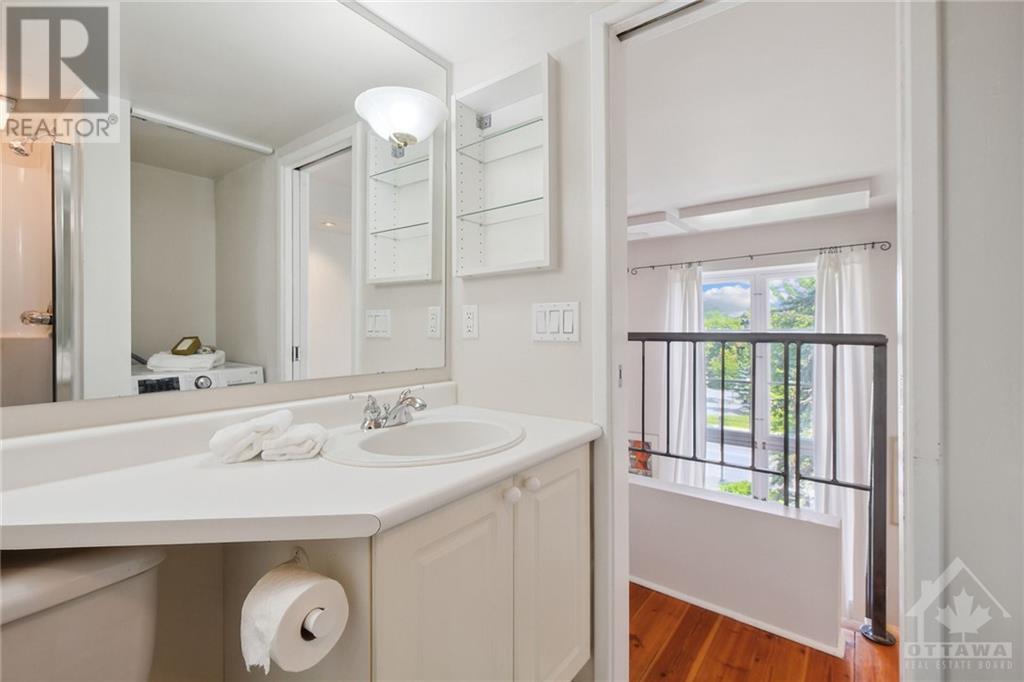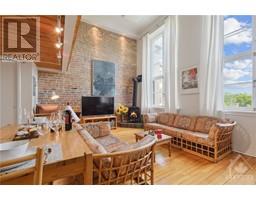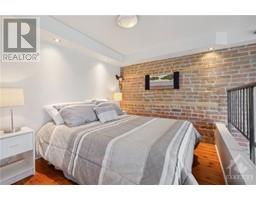589 Rideau Street Unit#305 Ottawa, Ontario K1N 6A1
$299,900Maintenance, Landscaping, Caretaker, Water, Other, See Remarks
$354.17 Monthly
Maintenance, Landscaping, Caretaker, Water, Other, See Remarks
$354.17 MonthlyThe Wallis House is a prominent fixture in Ottawa's luxury condo market. This individualistic condo is set in a restored 1860/70's heritage treasure, offering a blend of classic architecture & contemporary comfort. 14-foot ceilings, 9-foot windows & interiors that feature antique hardwood and exposed brick, creating a stunning backdrop for your urban lifestyle. The upstairs bedroom/bath loft is open to natural light, w rich textures & soft tones. Open style kitchen, dining & living rooms. South facing & flooded w that morning sun. Enjoy a sense of community within the Wallis House w shared spaces like the newly renovated rooftop patio where you can relax & watch the sun set on our beautiful city. This unit comes w 1 parking spot & 1 locker. Minutes from the market, the University of Ottawa,Strathcona Park, McDonald Gardens Park & Stanley Park, offering beautiful riverside trails & outdoor living. NO conveyance of any written offers before June 27th 2024. Offer presentation at 2pm (id:43934)
Property Details
| MLS® Number | 1397986 |
| Property Type | Single Family |
| Neigbourhood | LOWER TOWN |
| Community Features | Pets Allowed |
| Parking Space Total | 1 |
Building
| Bathroom Total | 1 |
| Bedrooms Above Ground | 1 |
| Bedrooms Total | 1 |
| Amenities | Laundry - In Suite |
| Appliances | Refrigerator, Cooktop, Dishwasher, Dryer, Hood Fan, Microwave, Washer |
| Basement Development | Not Applicable |
| Basement Type | None (not Applicable) |
| Constructed Date | 1875 |
| Cooling Type | Window Air Conditioner |
| Exterior Finish | Stone, Brick |
| Flooring Type | Hardwood, Tile |
| Foundation Type | Stone |
| Heating Fuel | Electric |
| Heating Type | Radiant Heat |
| Type | Apartment |
| Utility Water | Municipal Water |
Parking
| Surfaced |
Land
| Acreage | No |
| Sewer | Municipal Sewage System |
| Zoning Description | Residential |
Rooms
| Level | Type | Length | Width | Dimensions |
|---|---|---|---|---|
| Second Level | Primary Bedroom | 12'0" x 10'5" | ||
| Second Level | 3pc Bathroom | 7'0" x 5'0" | ||
| Main Level | Foyer | 3'0" x 4'0" | ||
| Main Level | Kitchen | 11'0" x 8'0" | ||
| Main Level | Living Room/dining Room | 17'0" x 10'0" |
https://www.realtor.ca/real-estate/27075488/589-rideau-street-unit305-ottawa-lower-town
Interested?
Contact us for more information
















