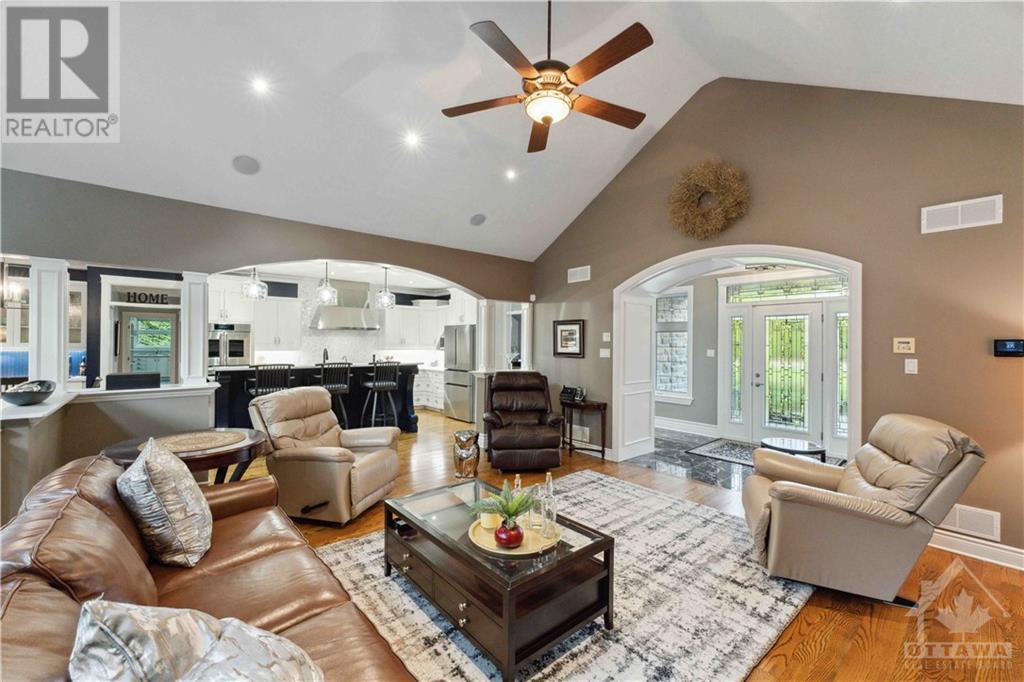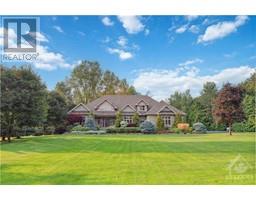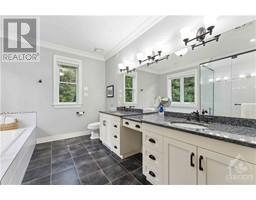5 Bedroom
4 Bathroom
Bungalow
Fireplace
Central Air Conditioning
Forced Air
$1,749,000
Discover unparalleled elegance in this meticulously maintained custom bungalow in Manotick South Pointe. This home features five generously sized bedrooms, one being used as a versatile office space, and four beautifully appointed bathrooms, blending luxury with practicality. Enjoy the convenience of a three-car heated garage and the comfort of updated high-end appliances throughout. The residence is designed for both relaxation and entertainment, with two inviting patios, a charming outdoor fireplace, and a serene screened-in porch. Inside, you'll find modern amenities such as surround sound and stylish indoor and outdoor fireplaces. The finished basement is an entertainer's dream, complete with a sleek wet bar and a custom-built wine unit. This home is a true gem, reflecting exceptional care and attention to detail. (id:43934)
Property Details
|
MLS® Number
|
1407141 |
|
Property Type
|
Single Family |
|
Neigbourhood
|
Manotick |
|
Features
|
Automatic Garage Door Opener |
|
ParkingSpaceTotal
|
12 |
Building
|
BathroomTotal
|
4 |
|
BedroomsAboveGround
|
4 |
|
BedroomsBelowGround
|
1 |
|
BedroomsTotal
|
5 |
|
Appliances
|
Refrigerator, Oven - Built-in, Dishwasher, Hood Fan, Microwave, Stove, Washer, Wine Fridge |
|
ArchitecturalStyle
|
Bungalow |
|
BasementDevelopment
|
Partially Finished |
|
BasementType
|
Full (partially Finished) |
|
ConstructedDate
|
2007 |
|
ConstructionStyleAttachment
|
Detached |
|
CoolingType
|
Central Air Conditioning |
|
ExteriorFinish
|
Brick |
|
FireplacePresent
|
Yes |
|
FireplaceTotal
|
2 |
|
FlooringType
|
Hardwood, Ceramic |
|
FoundationType
|
Poured Concrete |
|
HalfBathTotal
|
1 |
|
HeatingFuel
|
Natural Gas |
|
HeatingType
|
Forced Air |
|
StoriesTotal
|
1 |
|
Type
|
House |
|
UtilityWater
|
Drilled Well |
Parking
Land
|
Acreage
|
No |
|
Sewer
|
Septic System |
|
SizeDepth
|
388 Ft ,4 In |
|
SizeFrontage
|
152 Ft ,9 In |
|
SizeIrregular
|
152.76 Ft X 388.32 Ft (irregular Lot) |
|
SizeTotalText
|
152.76 Ft X 388.32 Ft (irregular Lot) |
|
ZoningDescription
|
Residential |
Rooms
| Level |
Type |
Length |
Width |
Dimensions |
|
Basement |
Recreation Room |
|
|
24'10" x 21'3" |
|
Basement |
Bedroom |
|
|
15'2" x 13'4" |
|
Basement |
3pc Bathroom |
|
|
12'6" x 7'1" |
|
Basement |
Other |
|
|
22'10" x 12'4" |
|
Basement |
Storage |
|
|
11'11" x 6'3" |
|
Basement |
Utility Room |
|
|
15'9" x 12'7" |
|
Main Level |
Foyer |
|
|
18'1" x 7'4" |
|
Main Level |
Living Room |
|
|
22'1" x 18'1" |
|
Main Level |
Dining Room |
|
|
14'6" x 12'11" |
|
Main Level |
Kitchen |
|
|
15'1" x 13'0" |
|
Main Level |
Eating Area |
|
|
14'8" x 12'0" |
|
Main Level |
2pc Bathroom |
|
|
6'10" x 2'10" |
|
Main Level |
Primary Bedroom |
|
|
21'10" x 16'10" |
|
Main Level |
5pc Ensuite Bath |
|
|
11'8" x 10'5" |
|
Main Level |
Other |
|
|
18'2" x 5'4" |
|
Main Level |
Laundry Room |
|
|
22'8" x 7'0" |
|
Main Level |
Bedroom |
|
|
13'5" x 11'4" |
|
Main Level |
4pc Bathroom |
|
|
9'11" x 7'4" |
|
Main Level |
Bedroom |
|
|
9'11" x 9'3" |
|
Main Level |
Bedroom |
|
|
13'5" x 11'8" |
https://www.realtor.ca/real-estate/27303771/5888-longhearth-way-manotick-manotick





























































