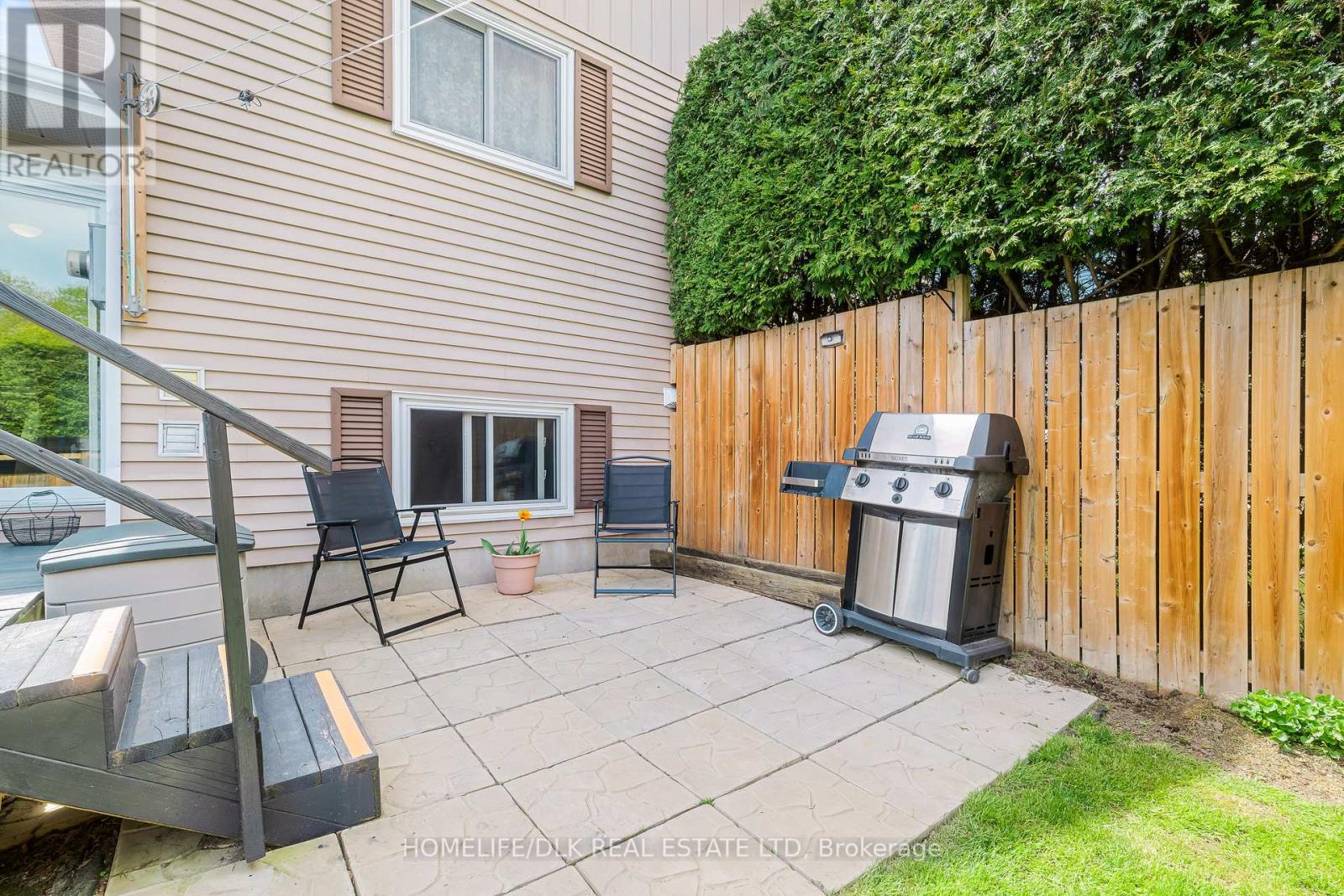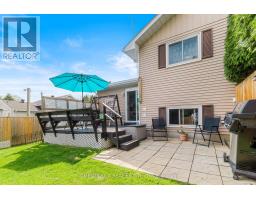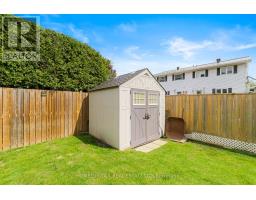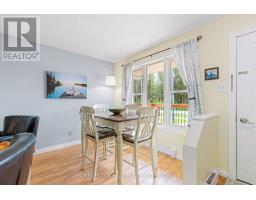3 Bedroom
2 Bathroom
700 - 1,100 ft2
Fireplace
Baseboard Heaters
$349,900
Surprisingly spacious and exceptionally affordable! This well-kept 2+1 bedroom, 1.5 bath home offers more room than meets the eye! Beautiful gardens, a covered front porch, fully fenced rear yard with raised deck and ground level patio, new storage shed, new shingles (19), low maintenance exterior for you to enjoy an easy living lifestyle. The entry level features a light-filled living room/dining room combo and a bright and cheery kitchen with painted white cabinets, a contemporary countertop, plenty of space for a table plus a sliding patio door to the rear deck. Upper level offers a king-size primary bedroom, second bedroom and 4 PC main bath. Lower level is well finished and offers a cozy recreation room with freestanding natural gas fireplace, a 3rd bedroom, laundry room with 2 PC bath plus bonus crawl space storage/utility that is easily accessible. Tastefully decorated, well maintained, carpet free, this gem is sure to please! (id:43934)
Open House
This property has open houses!
Starts at:
12:00 pm
Ends at:
1:00 pm
Property Details
|
MLS® Number
|
X12149699 |
|
Property Type
|
Single Family |
|
Community Name
|
702 - Iroquois |
|
Features
|
Level, Carpet Free |
|
Parking Space Total
|
2 |
Building
|
Bathroom Total
|
2 |
|
Bedrooms Above Ground
|
2 |
|
Bedrooms Below Ground
|
1 |
|
Bedrooms Total
|
3 |
|
Age
|
31 To 50 Years |
|
Amenities
|
Fireplace(s) |
|
Appliances
|
Water Meter, Dryer, Stove, Washer, Refrigerator |
|
Basement Development
|
Partially Finished |
|
Basement Type
|
Crawl Space (partially Finished) |
|
Construction Style Attachment
|
Semi-detached |
|
Construction Style Split Level
|
Sidesplit |
|
Exterior Finish
|
Brick Veneer, Vinyl Siding |
|
Fireplace Present
|
Yes |
|
Fireplace Type
|
Free Standing Metal |
|
Foundation Type
|
Block |
|
Half Bath Total
|
1 |
|
Heating Fuel
|
Electric |
|
Heating Type
|
Baseboard Heaters |
|
Size Interior
|
700 - 1,100 Ft2 |
|
Type
|
House |
|
Utility Water
|
Municipal Water |
Parking
Land
|
Acreage
|
No |
|
Sewer
|
Sanitary Sewer |
|
Size Depth
|
100 Ft |
|
Size Frontage
|
33 Ft ,6 In |
|
Size Irregular
|
33.5 X 100 Ft |
|
Size Total Text
|
33.5 X 100 Ft |
Rooms
| Level |
Type |
Length |
Width |
Dimensions |
|
Lower Level |
Recreational, Games Room |
5.87 m |
3.45 m |
5.87 m x 3.45 m |
|
Lower Level |
Bedroom 3 |
3.58 m |
3.21 m |
3.58 m x 3.21 m |
|
Main Level |
Living Room |
3.98 m |
3.06 m |
3.98 m x 3.06 m |
|
Main Level |
Dining Room |
2.63 m |
1.92 m |
2.63 m x 1.92 m |
|
Main Level |
Kitchen |
3.98 m |
3.93 m |
3.98 m x 3.93 m |
|
Sub-basement |
Utility Room |
8.48 m |
4.11 m |
8.48 m x 4.11 m |
|
Upper Level |
Primary Bedroom |
5.53 m |
3.51 m |
5.53 m x 3.51 m |
|
Upper Level |
Bedroom 2 |
3.51 m |
3.38 m |
3.51 m x 3.38 m |
Utilities
|
Cable
|
Available |
|
Sewer
|
Installed |
https://www.realtor.ca/real-estate/28315536/5859-carman-road-south-dundas-702-iroquois



























































