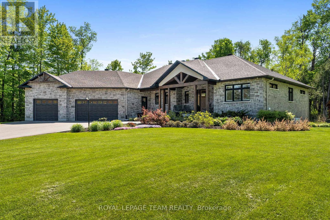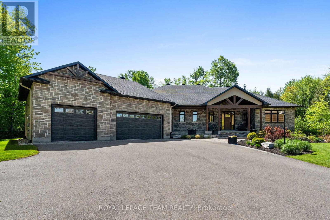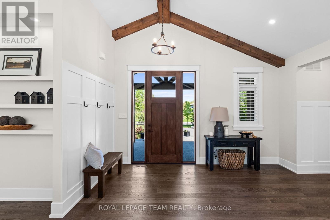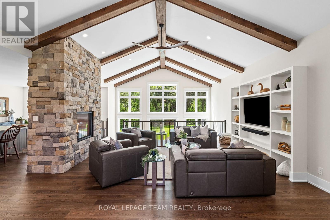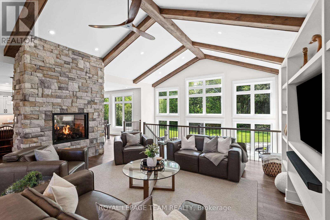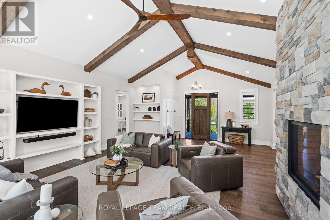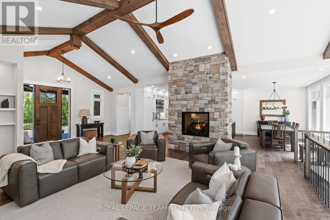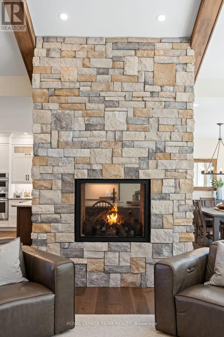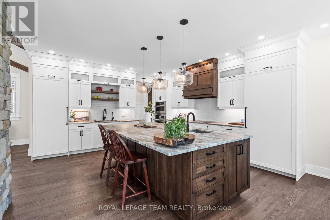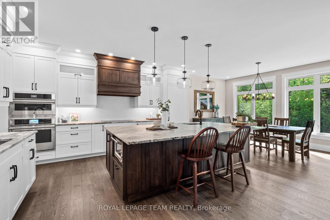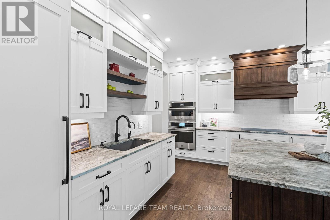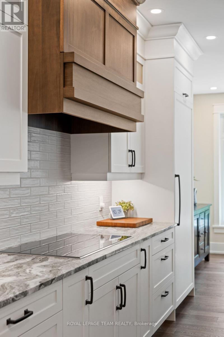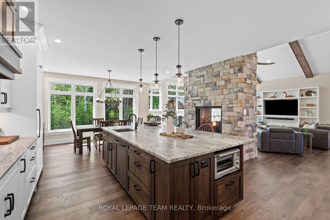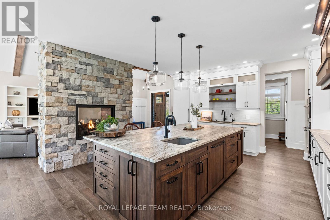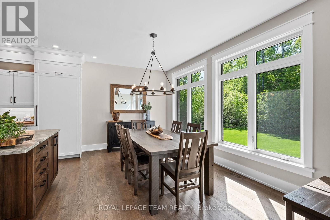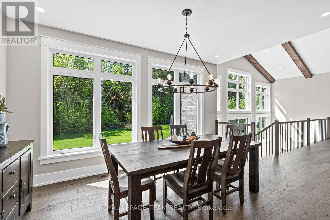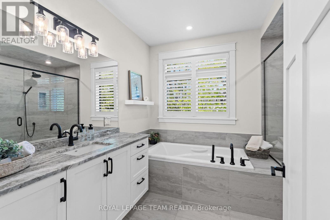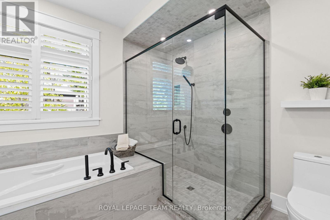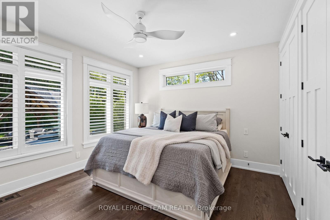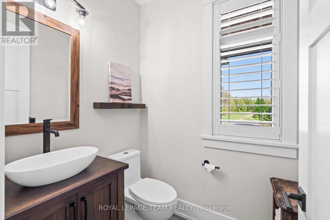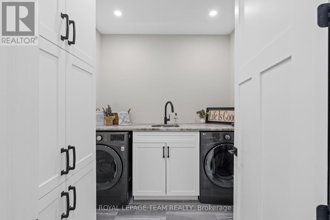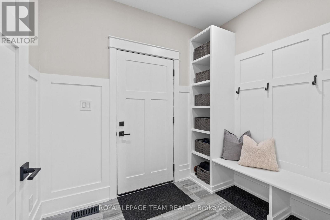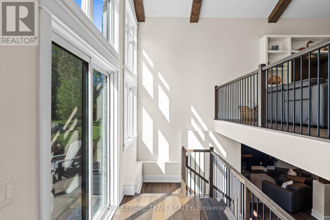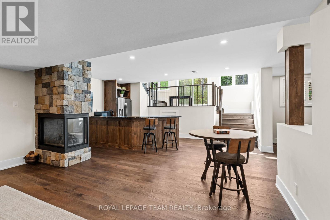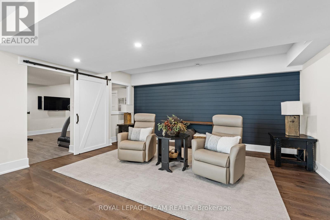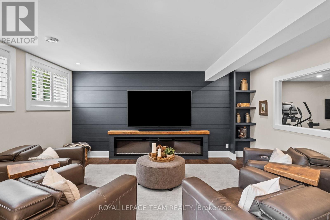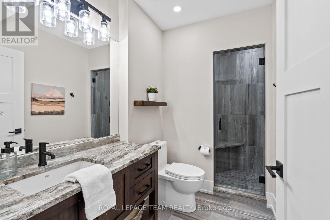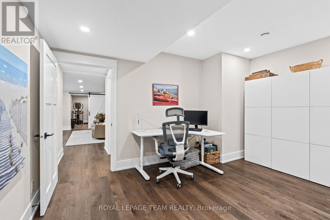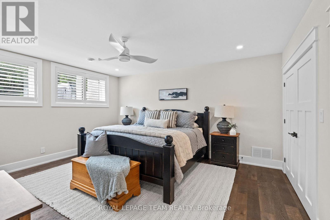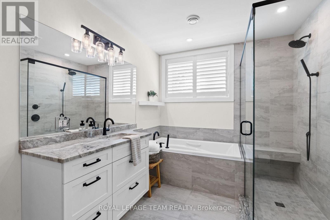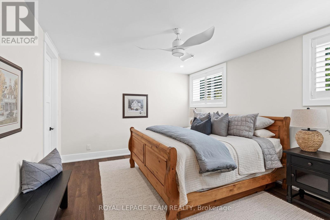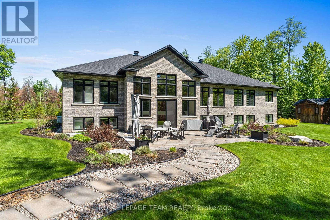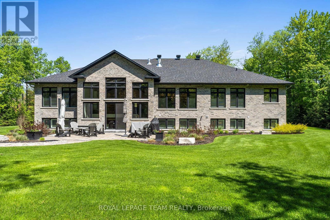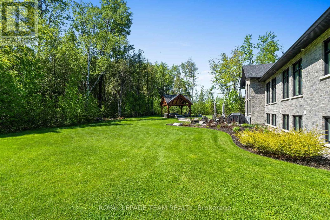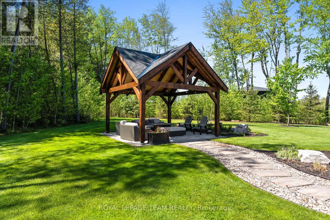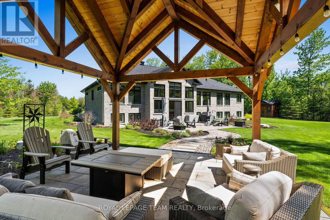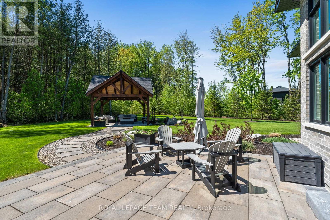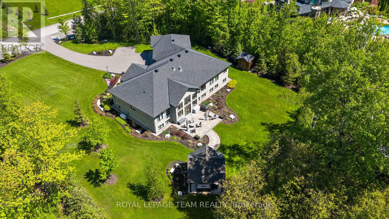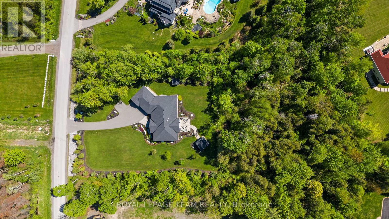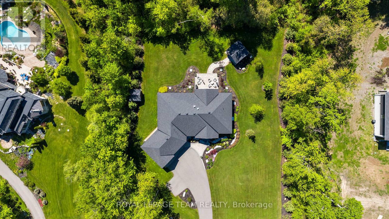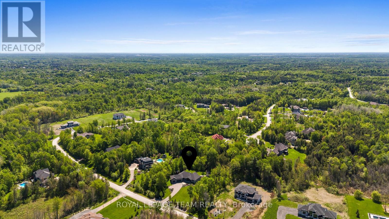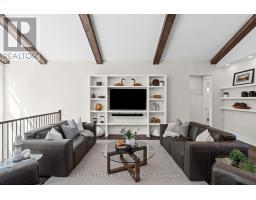5 Bedroom
5 Bathroom
2,500 - 3,000 ft2
Bungalow
Fireplace
Central Air Conditioning
Forced Air
Acreage
Landscaped
$2,350,000
Nestled on two acres in Manotick's Rideau Forest, this custom bungalow offers a thoughtful balance of privacy, timeless design, and refined living. Surrounded by mature trees and professionally landscaped grounds, it provides a tranquil setting just minutes from the amenities of Manotick village. From the moment you step inside, a warm, neutral palette and elegant finishes set the tone for a home that reflects modern sophistication. The spacious interior is filled with natural light and designed for both everyday living and entertaining. Engineered hand-scraped wide-plank flooring, detailed coffered and beamed ceilings, transom windows, and rich wood accents add character and depth throughout. At the heart of the home is the great room, anchored by a striking two-sided stone fireplace that flows seamlessly into the kitchen. The kitchen is equipped with leathered granite countertops, full-height cabinetry, professional-grade appliances, a walk-in pantry, and a large centre island ideal for gathering. The main level includes three well-appointed bedrooms, including a serene primary suite with a linear fireplace, a walk-in closet, and a luxurious five-piece ensuite. The finished lower level continues the living space with exceptional comfort and versatility. It features a spacious recreation room with a fireplace and a custom entertainment area with a wet bar, two additional bedrooms, two bathrooms, a home office, and flexible rooms that can serve as a gym or hobby space. Outdoors, the backyard serves as a natural extension of the home, offering a peaceful retreat for unwinding or entertaining. A thoughtful blend of hardscaping and softscaping defines the space, with patios, a covered timber-frame pavilion, and manicured gardens creating a private, beautifully designed setting. (id:43934)
Property Details
|
MLS® Number
|
X12190513 |
|
Property Type
|
Single Family |
|
Community Name
|
8005 - Manotick East to Manotick Station |
|
Features
|
Irregular Lot Size |
|
Parking Space Total
|
9 |
|
Structure
|
Patio(s) |
Building
|
Bathroom Total
|
5 |
|
Bedrooms Above Ground
|
3 |
|
Bedrooms Below Ground
|
2 |
|
Bedrooms Total
|
5 |
|
Amenities
|
Fireplace(s) |
|
Appliances
|
Central Vacuum, Water Softener, Garage Door Opener Remote(s), Cooktop, Dishwasher, Dryer, Freezer, Garage Door Opener, Microwave, Oven, Hood Fan, Washer, Window Coverings, Refrigerator |
|
Architectural Style
|
Bungalow |
|
Basement Development
|
Finished |
|
Basement Type
|
Full (finished) |
|
Construction Style Attachment
|
Detached |
|
Cooling Type
|
Central Air Conditioning |
|
Exterior Finish
|
Stone, Brick |
|
Fireplace Present
|
Yes |
|
Foundation Type
|
Poured Concrete |
|
Half Bath Total
|
1 |
|
Heating Fuel
|
Natural Gas |
|
Heating Type
|
Forced Air |
|
Stories Total
|
1 |
|
Size Interior
|
2,500 - 3,000 Ft2 |
|
Type
|
House |
|
Utility Power
|
Generator |
|
Utility Water
|
Drilled Well |
Parking
|
Attached Garage
|
|
|
Garage
|
|
|
Inside Entry
|
|
Land
|
Acreage
|
Yes |
|
Landscape Features
|
Landscaped |
|
Sewer
|
Septic System |
|
Size Depth
|
426 Ft ,3 In |
|
Size Frontage
|
223 Ft ,9 In |
|
Size Irregular
|
223.8 X 426.3 Ft ; Lot Size Irregular |
|
Size Total Text
|
223.8 X 426.3 Ft ; Lot Size Irregular|2 - 4.99 Acres |
Rooms
| Level |
Type |
Length |
Width |
Dimensions |
|
Basement |
Recreational, Games Room |
6.97 m |
8.76 m |
6.97 m x 8.76 m |
|
Basement |
Sitting Room |
4.37 m |
5.14 m |
4.37 m x 5.14 m |
|
Basement |
Exercise Room |
4.35 m |
5.01 m |
4.35 m x 5.01 m |
|
Basement |
Office |
3.36 m |
4.46 m |
3.36 m x 4.46 m |
|
Basement |
Bedroom |
5.28 m |
3.88 m |
5.28 m x 3.88 m |
|
Basement |
Bedroom |
4.36 m |
5.23 m |
4.36 m x 5.23 m |
|
Basement |
Bathroom |
2.67 m |
3.88 m |
2.67 m x 3.88 m |
|
Basement |
Bathroom |
1.63 m |
3.21 m |
1.63 m x 3.21 m |
|
Main Level |
Living Room |
6.28 m |
8.03 m |
6.28 m x 8.03 m |
|
Main Level |
Laundry Room |
2.4 m |
2.51 m |
2.4 m x 2.51 m |
|
Main Level |
Kitchen |
4.65 m |
4.74 m |
4.65 m x 4.74 m |
|
Main Level |
Dining Room |
4.81 m |
2.81 m |
4.81 m x 2.81 m |
|
Main Level |
Pantry |
2.46 m |
1.57 m |
2.46 m x 1.57 m |
|
Main Level |
Primary Bedroom |
4.4 m |
5.11 m |
4.4 m x 5.11 m |
|
Main Level |
Bathroom |
3.03 m |
5.29 m |
3.03 m x 5.29 m |
|
Main Level |
Bedroom |
4.25 m |
3.83 m |
4.25 m x 3.83 m |
|
Main Level |
Bedroom |
4.24 m |
3.72 m |
4.24 m x 3.72 m |
|
Main Level |
Bathroom |
2.91 m |
3.26 m |
2.91 m x 3.26 m |
|
Main Level |
Bathroom |
1.68 m |
1.57 m |
1.68 m x 1.57 m |
https://www.realtor.ca/real-estate/28403904/5856-red-castle-ridge-ottawa-8005-manotick-east-to-manotick-station


