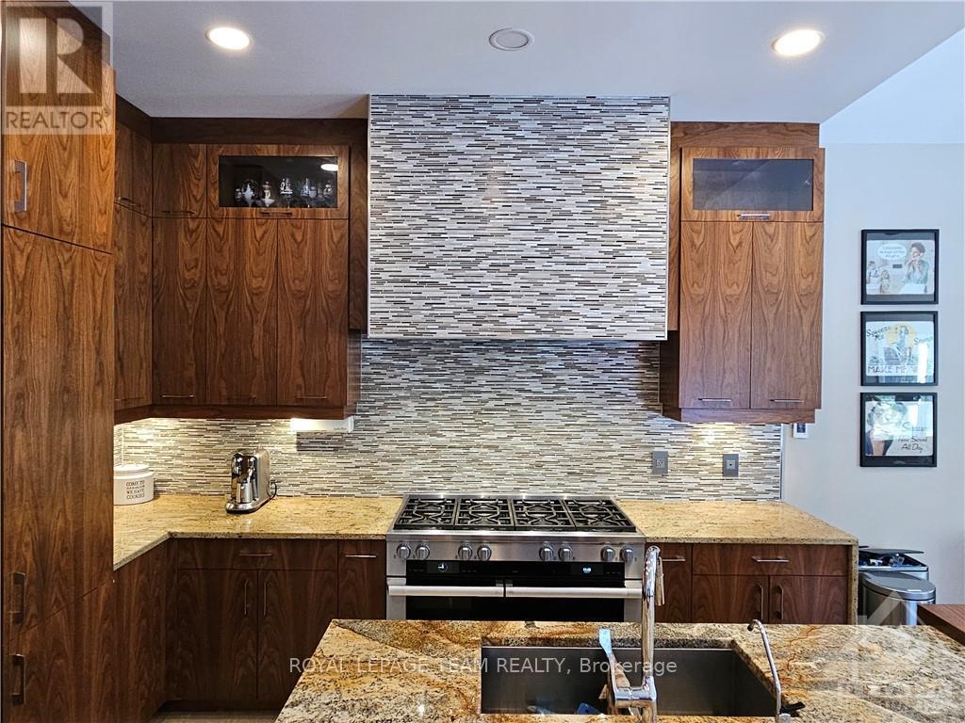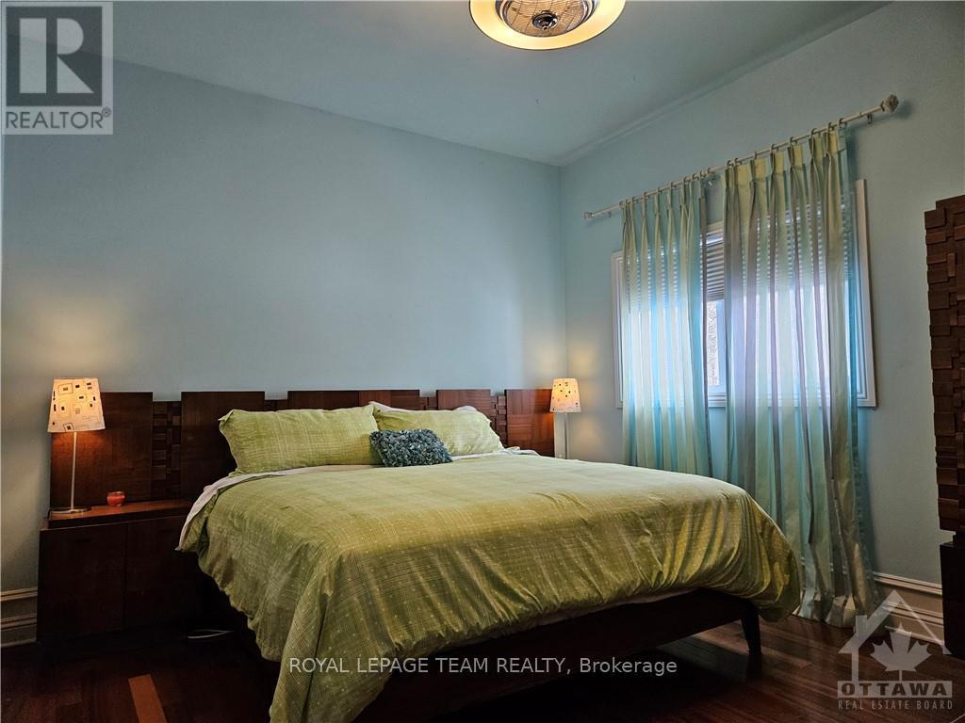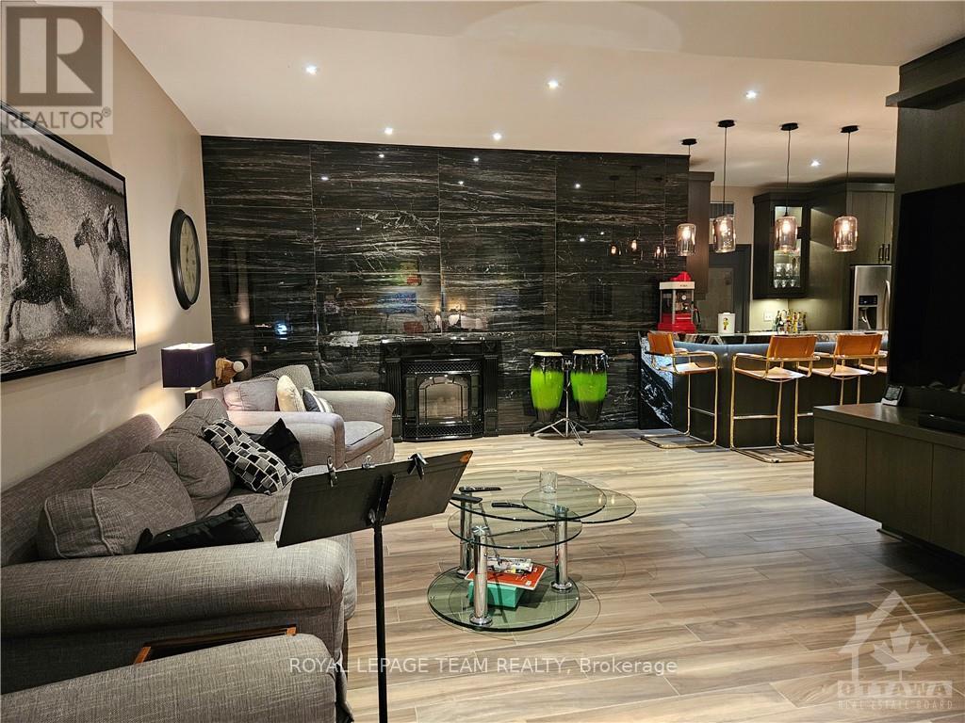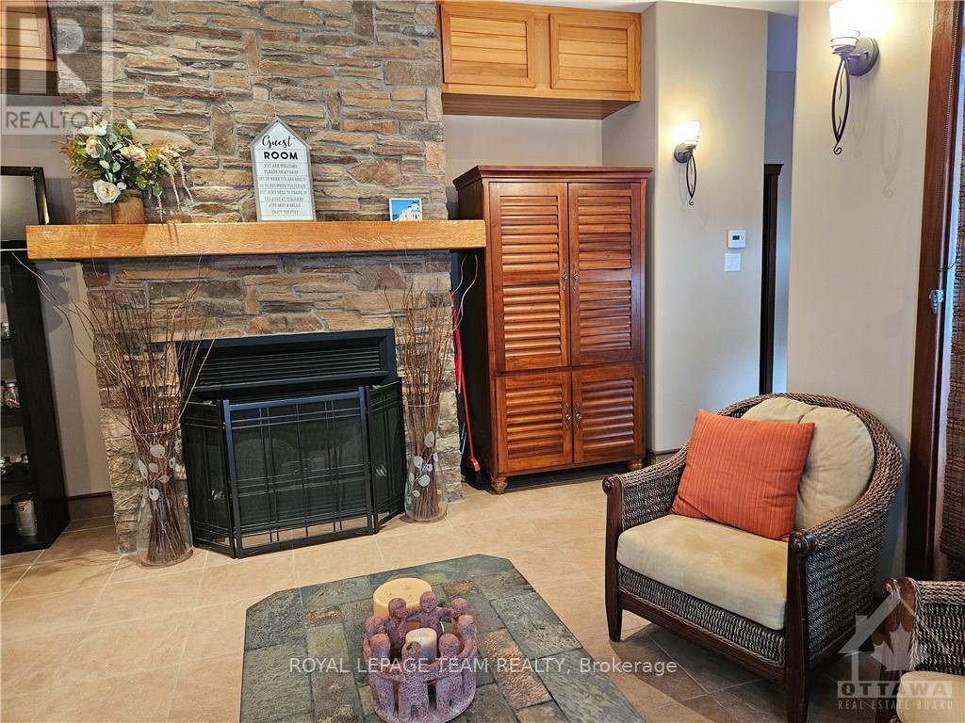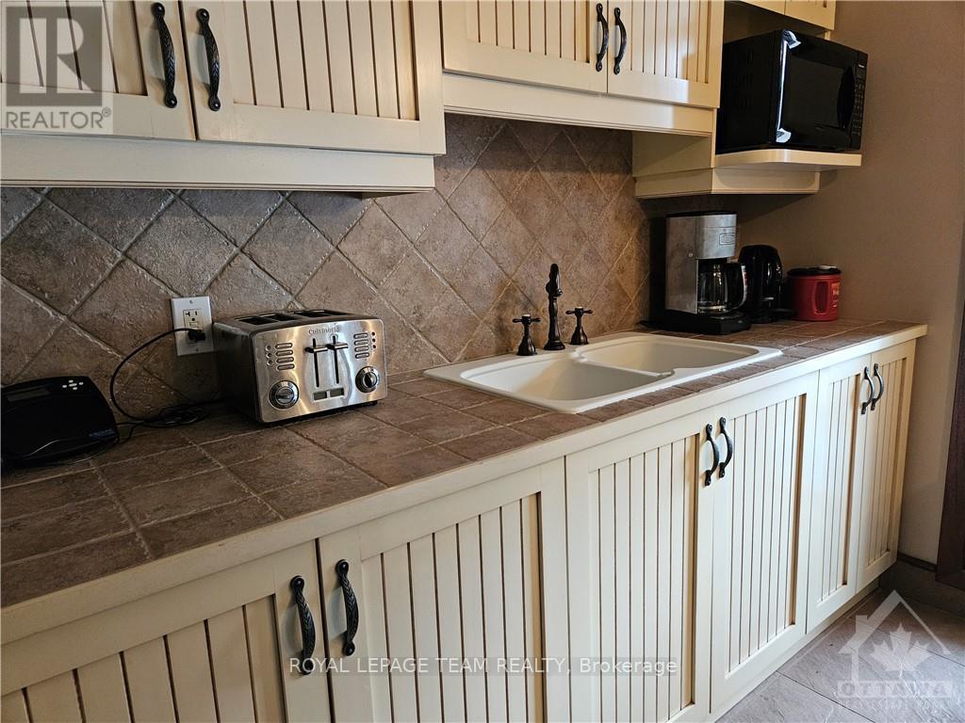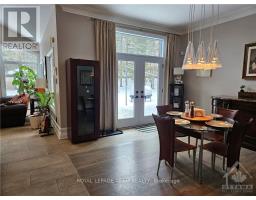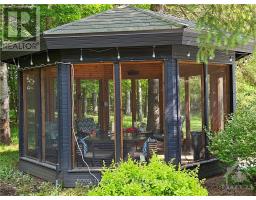5 Bedroom
7 Bathroom
5,000 - 100,000 ft2
Bungalow
Fireplace
Inground Pool
Central Air Conditioning, Air Exchanger
Forced Air
Acreage
Landscaped, Lawn Sprinkler
$2,695,000
Discover the essence of an opulent, luxurious Bungalow while living in beautiful Rideau Forest in Manotick. Nestled on a 2.07 acre treed lot, this home is a modern masterpiece. The allure begins with the a harmonious blend of serene surroundings and urban accessibility. Step into your private oasis, with a yard beyond imagination. Lush landscaping envelops a pristine pool/spa plus a sophisticated guest house, creating an atmosphere of pure relaxation and entertainment. The architectural marvel of peaked metal rooflines embody sophistication. Meticulous custom design details everywhere, expansive windows, vaulted & 9 ft.+ ceilings Up & Down, all merge to create spaces flooded with light. Every element exudes luxury and comfort. This 5 Bedroom 7 bath beauty is a lifestyle statement. Wake up to tranquil mornings, embrace the joy of refreshing swims, entertain amidst the perfect backdrop. This sanctuary offers a seamless integration of indoor elegance and outdoor splendor. This is a lifetime home in a beautiful setting, book a viewing and be pleasantly surprised with the intrinsic quality. 24 Hr. Irrevocable. **** EXTRAS **** See the Attachments for Inclusions (id:43934)
Property Details
|
MLS® Number
|
X9515558 |
|
Property Type
|
Single Family |
|
Neigbourhood
|
Rideau Forest |
|
Community Name
|
8005 - Manotick East to Manotick Station |
|
Features
|
Wooded Area, Irregular Lot Size, Partially Cleared, Lighting, Dry, Guest Suite, Sump Pump |
|
Parking Space Total
|
18 |
|
Pool Type
|
Inground Pool |
|
Structure
|
Patio(s) |
Building
|
Bathroom Total
|
7 |
|
Bedrooms Above Ground
|
4 |
|
Bedrooms Below Ground
|
1 |
|
Bedrooms Total
|
5 |
|
Amenities
|
Canopy, Fireplace(s) |
|
Appliances
|
Barbeque, Garage Door Opener Remote(s), Central Vacuum, Water Heater, Water Purifier, Water Softener, Water Treatment, Cooktop, Dishwasher, Dryer, Hood Fan, Microwave, Oven, Refrigerator, Washer |
|
Architectural Style
|
Bungalow |
|
Basement Development
|
Finished |
|
Basement Type
|
Full (finished) |
|
Construction Style Attachment
|
Detached |
|
Cooling Type
|
Central Air Conditioning, Air Exchanger |
|
Exterior Finish
|
Brick, Stone |
|
Fire Protection
|
Alarm System, Smoke Detectors |
|
Fireplace Present
|
Yes |
|
Fireplace Total
|
5 |
|
Flooring Type
|
Hardwood, Tile, Slate |
|
Foundation Type
|
Concrete |
|
Half Bath Total
|
1 |
|
Heating Fuel
|
Natural Gas |
|
Heating Type
|
Forced Air |
|
Stories Total
|
1 |
|
Size Interior
|
5,000 - 100,000 Ft2 |
|
Type
|
House |
|
Utility Power
|
Generator |
Parking
|
Attached Garage
|
|
|
Inside Entry
|
|
Land
|
Acreage
|
Yes |
|
Fence Type
|
Fenced Yard |
|
Landscape Features
|
Landscaped, Lawn Sprinkler |
|
Sewer
|
Septic System |
|
Size Depth
|
434 Ft |
|
Size Frontage
|
186 Ft ,3 In |
|
Size Irregular
|
186.3 X 434 Ft ; Irregular |
|
Size Total Text
|
186.3 X 434 Ft ; Irregular|2 - 4.99 Acres |
|
Zoning Description
|
Residential |
Rooms
| Level |
Type |
Length |
Width |
Dimensions |
|
Main Level |
Bedroom 2 |
4 m |
4 m |
4 m x 4 m |
|
Main Level |
Bedroom 3 |
4.6 m |
3.37 m |
4.6 m x 3.37 m |
|
Main Level |
Bathroom |
1.43 m |
1.28 m |
1.43 m x 1.28 m |
|
Main Level |
Living Room |
5.25 m |
4.77 m |
5.25 m x 4.77 m |
|
Main Level |
Dining Room |
5.3 m |
3.81 m |
5.3 m x 3.81 m |
|
Main Level |
Office |
4.16 m |
3.98 m |
4.16 m x 3.98 m |
|
Main Level |
Kitchen |
3.88 m |
3.75 m |
3.88 m x 3.75 m |
|
Main Level |
Dining Room |
4.72 m |
3.91 m |
4.72 m x 3.91 m |
|
Main Level |
Family Room |
5.3 m |
4.87 m |
5.3 m x 4.87 m |
|
Main Level |
Primary Bedroom |
7.92 m |
5.43 m |
7.92 m x 5.43 m |
|
Main Level |
Bedroom |
4.21 m |
3.98 m |
4.21 m x 3.98 m |
|
Main Level |
Laundry Room |
3.96 m |
3.67 m |
3.96 m x 3.67 m |
Utilities
https://www.realtor.ca/real-estate/26469008/5849-queenscourt-crescent-ottawa-8005-manotick-east-to-manotick-station








