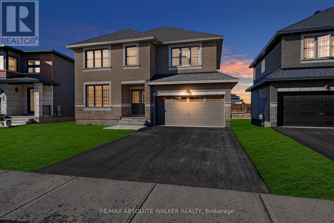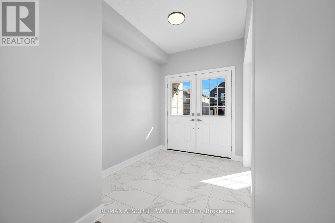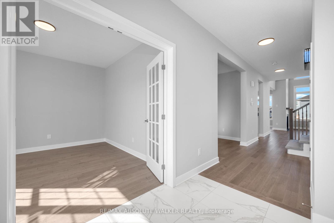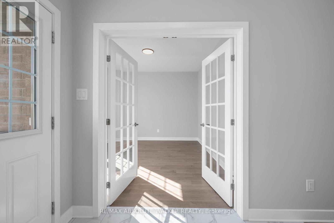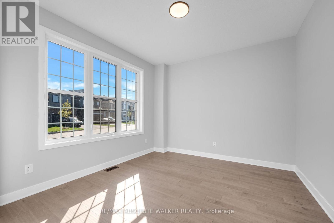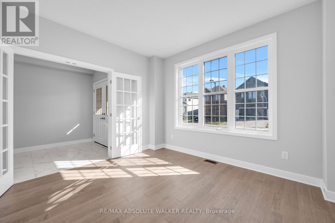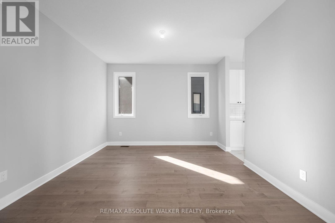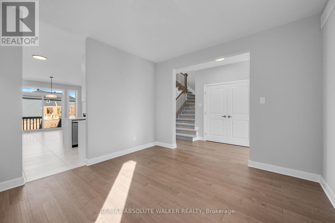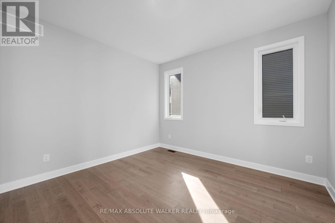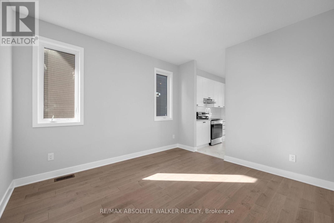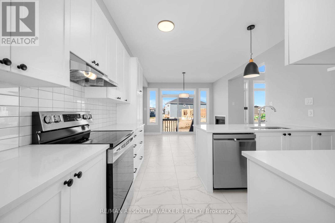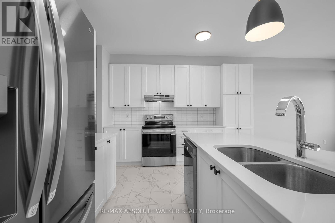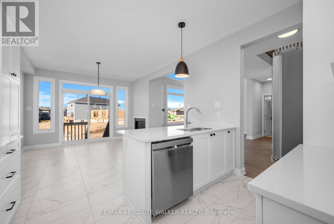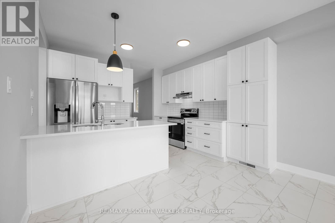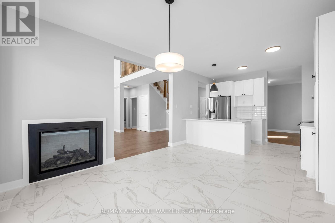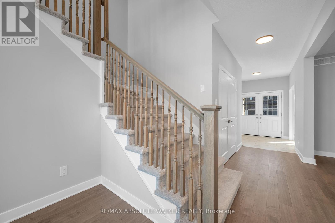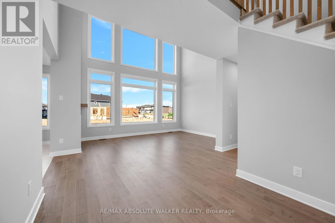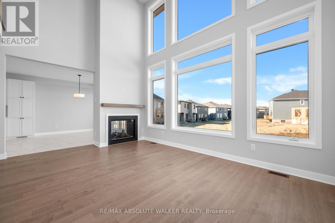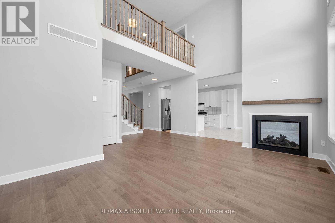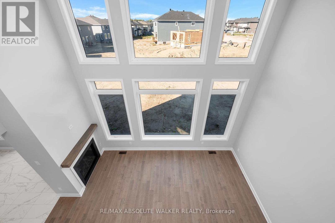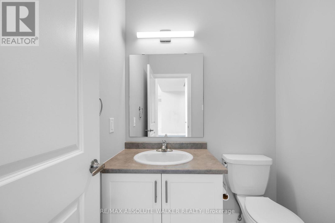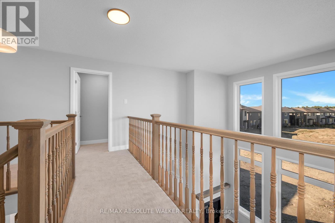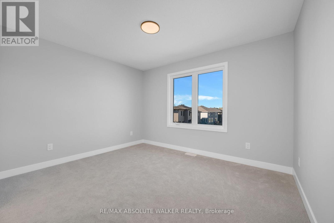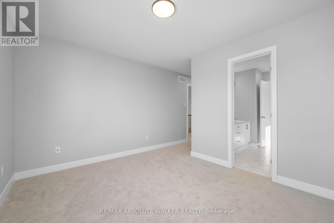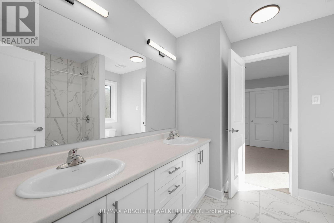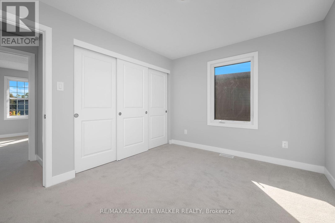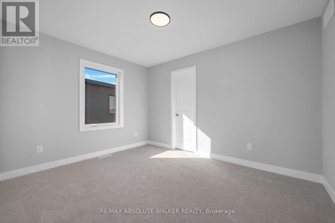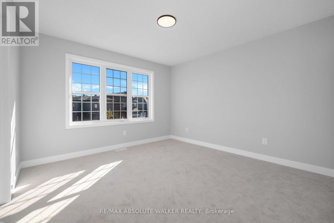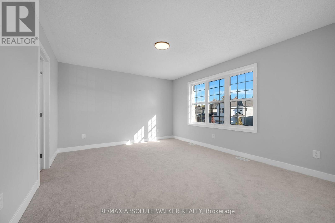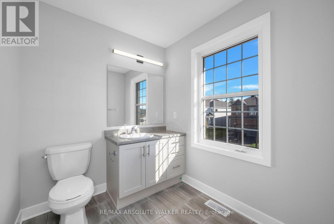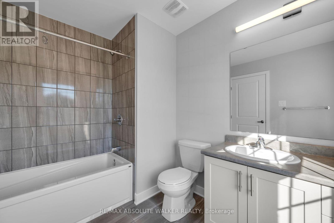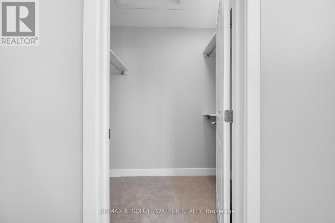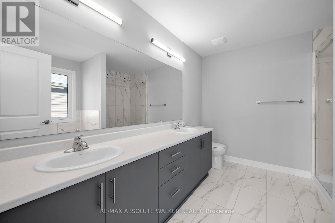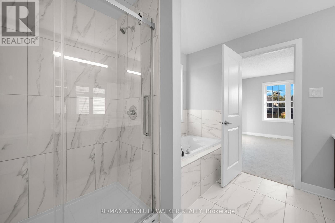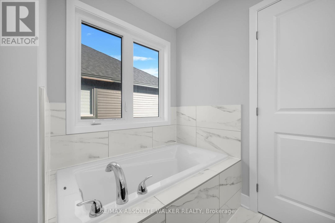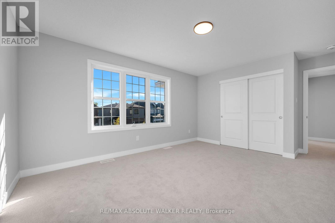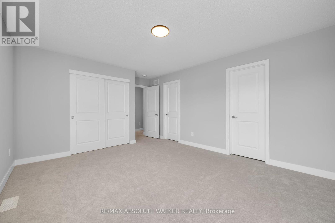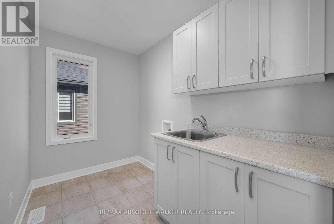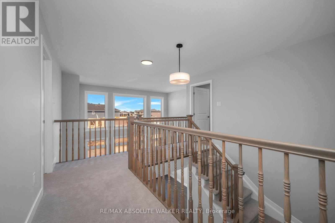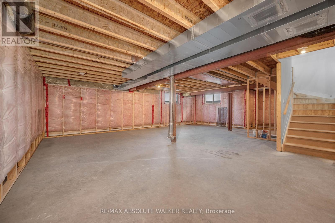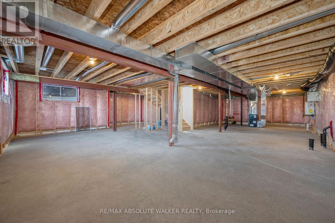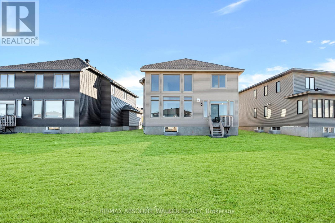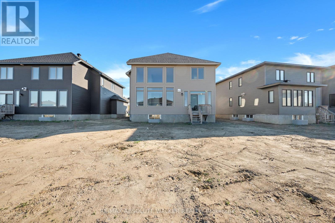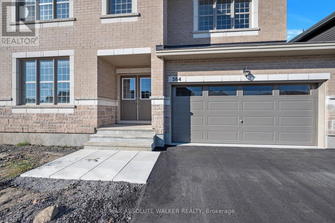4 Bedroom
4 Bathroom
2,500 - 3,000 ft2
Fireplace
Central Air Conditioning, Ventilation System
Forced Air
$999,900
Welcome to the stunning Rutherford model by Phoenix, a highly sought after model in a coveted neighbourhood. Built in 2024, this stunning home offers nearly 2,800 sq ft of thoughtfully designed living space with countless upgrades throughout. Step inside and be greeted by soaring two-storey ceilings in the living room, where expansive windows flood the space with natural light and create a striking focal point. The open-concept design flows seamlessly, making it ideal for both everyday living and entertaining. The second level is home to four generously sized bedrooms, including a luxurious primary retreat complete with a spa-inspired ensuite and walk-in closet. Two of the secondary bedrooms share a convenient Jack & Jill ensuite, while the fourth bedroom enjoys its own access to a nearby bath perfect for family and guests alike. Every detail of this home has been carefully upgraded to provide both style and comfort, from the gourmet-inspired finishes in the kitchen to the thoughtful layout that maximizes space and functionality. Located in the e heart of Findlay Creek, one of Ottawas most desirable and family-friendly communities, this property offers the perfect balance of modern living and a welcoming neighbourhood atmosphere an ideal place to put down roots. (id:43934)
Property Details
|
MLS® Number
|
X12439438 |
|
Property Type
|
Single Family |
|
Community Name
|
2605 - Blossom Park/Kemp Park/Findlay Creek |
|
Parking Space Total
|
4 |
Building
|
Bathroom Total
|
4 |
|
Bedrooms Above Ground
|
4 |
|
Bedrooms Total
|
4 |
|
Amenities
|
Fireplace(s) |
|
Appliances
|
Water Heater - Tankless |
|
Basement Development
|
Unfinished |
|
Basement Type
|
Full (unfinished) |
|
Construction Style Attachment
|
Detached |
|
Cooling Type
|
Central Air Conditioning, Ventilation System |
|
Exterior Finish
|
Aluminum Siding, Brick Facing |
|
Fireplace Present
|
Yes |
|
Foundation Type
|
Poured Concrete |
|
Half Bath Total
|
1 |
|
Heating Fuel
|
Natural Gas |
|
Heating Type
|
Forced Air |
|
Stories Total
|
2 |
|
Size Interior
|
2,500 - 3,000 Ft2 |
|
Type
|
House |
|
Utility Water
|
Municipal Water |
Parking
Land
|
Acreage
|
No |
|
Sewer
|
Sanitary Sewer |
|
Size Depth
|
118 Ft |
|
Size Frontage
|
47 Ft |
|
Size Irregular
|
47 X 118 Ft |
|
Size Total Text
|
47 X 118 Ft |
Rooms
| Level |
Type |
Length |
Width |
Dimensions |
|
Second Level |
Bedroom |
3.6 m |
4.7 m |
3.6 m x 4.7 m |
|
Second Level |
Bedroom |
3.4 m |
3.3 m |
3.4 m x 3.3 m |
|
Second Level |
Bedroom |
3.6 m |
3.5 m |
3.6 m x 3.5 m |
|
Second Level |
Bedroom |
3.6 m |
3.5 m |
3.6 m x 3.5 m |
|
Main Level |
Den |
3.6 m |
3.2 m |
3.6 m x 3.2 m |
|
Main Level |
Dining Room |
3.6 m |
3.6 m |
3.6 m x 3.6 m |
|
Main Level |
Kitchen |
3.6 m |
3.8 m |
3.6 m x 3.8 m |
|
Main Level |
Living Room |
5.4 m |
3.3 m |
5.4 m x 3.3 m |
https://www.realtor.ca/real-estate/28939980/584-paakanaak-avenue-ottawa-2605-blossom-parkkemp-parkfindlay-creek

