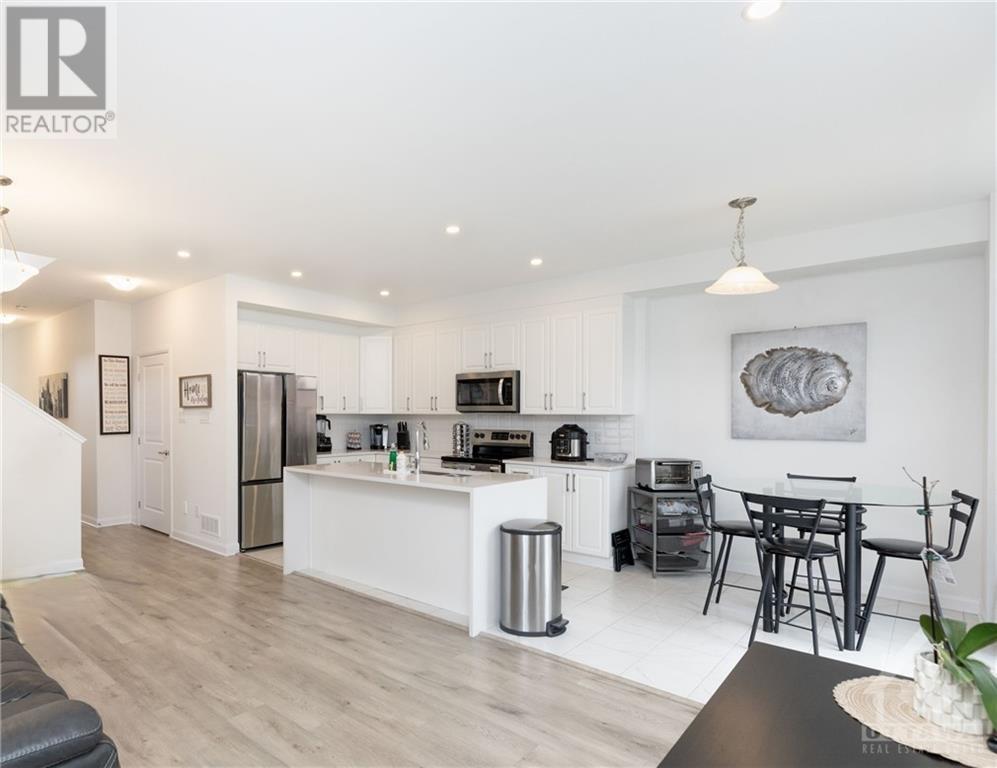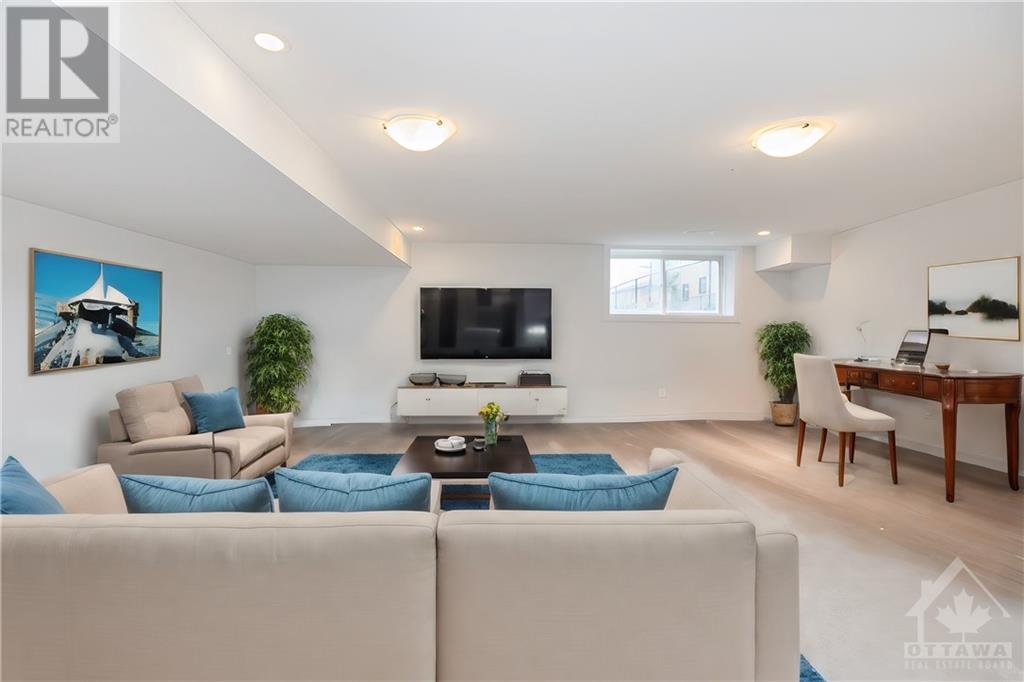3 Bedroom
4 Bathroom
Central Air Conditioning
Forced Air
$669,000
Welcome home to 584 Lilith Street in the new neighbourhood of Harmony in Barrhaven - This executive end-unit townhome boasts over 2000 sqft of living space, an open concept floor plan with luxury vinyl plank flooring, a kitchen with beautifully upgraded quartz counters including a waterfall island, subway tile backsplash, SS appliances, and eat in area all with a view to the living/dining room. Upstairs you will find a primary suite with a walk-in closet and convenient ensuite along with 2 other generous sized bedrooms plus the main bathroom. The Lower level comes fully finished with an upgraded powder room to make it easy to add a 4th bedroom for extended family living, or guests. All this and just a short walk to many schools, playgrounds and parks including Clarity Park with a splash pad, playground and lots if greenspace, close to shopping, restaurants and the added bonus of quick access to hwy 416! This home is move-in ready and just awaiting your personal touches! (id:43934)
Property Details
|
MLS® Number
|
1399330 |
|
Property Type
|
Single Family |
|
Neigbourhood
|
Harmony |
|
Amenities Near By
|
Public Transit, Recreation Nearby, Shopping |
|
Community Features
|
Family Oriented |
|
Parking Space Total
|
2 |
Building
|
Bathroom Total
|
4 |
|
Bedrooms Above Ground
|
3 |
|
Bedrooms Total
|
3 |
|
Appliances
|
Refrigerator, Dishwasher, Dryer, Hood Fan, Stove, Washer |
|
Basement Development
|
Finished |
|
Basement Type
|
Full (finished) |
|
Constructed Date
|
2022 |
|
Construction Material
|
Wood Frame |
|
Cooling Type
|
Central Air Conditioning |
|
Exterior Finish
|
Brick, Siding |
|
Flooring Type
|
Wall-to-wall Carpet, Tile, Vinyl |
|
Foundation Type
|
Poured Concrete |
|
Half Bath Total
|
2 |
|
Heating Fuel
|
Natural Gas |
|
Heating Type
|
Forced Air |
|
Stories Total
|
2 |
|
Type
|
Row / Townhouse |
|
Utility Water
|
Municipal Water |
Parking
|
Attached Garage
|
|
|
Inside Entry
|
|
|
Surfaced
|
|
Land
|
Acreage
|
No |
|
Land Amenities
|
Public Transit, Recreation Nearby, Shopping |
|
Sewer
|
Municipal Sewage System |
|
Size Depth
|
88 Ft ,7 In |
|
Size Frontage
|
26 Ft ,2 In |
|
Size Irregular
|
26.19 Ft X 88.58 Ft |
|
Size Total Text
|
26.19 Ft X 88.58 Ft |
|
Zoning Description
|
Residential |
Rooms
| Level |
Type |
Length |
Width |
Dimensions |
|
Second Level |
Primary Bedroom |
|
|
13'11" x 13'5" |
|
Second Level |
Other |
|
|
Measurements not available |
|
Second Level |
3pc Ensuite Bath |
|
|
Measurements not available |
|
Second Level |
Bedroom |
|
|
11'0" x 9'3" |
|
Second Level |
Bedroom |
|
|
10'1" x 9'5" |
|
Second Level |
4pc Bathroom |
|
|
Measurements not available |
|
Second Level |
Laundry Room |
|
|
Measurements not available |
|
Lower Level |
Family Room |
|
|
19'3" x 18'6" |
|
Lower Level |
Partial Bathroom |
|
|
Measurements not available |
|
Main Level |
Living Room |
|
|
11'5" x 10'8" |
|
Main Level |
Dining Room |
|
|
10'8" x 8'0" |
|
Main Level |
Kitchen |
|
|
11'8" x 9'0" |
|
Main Level |
Eating Area |
|
|
9'0" x 8'0" |
|
Main Level |
Partial Bathroom |
|
|
Measurements not available |
|
Main Level |
Mud Room |
|
|
Measurements not available |
https://www.realtor.ca/real-estate/27083369/584-lilith-street-nepean-harmony



























