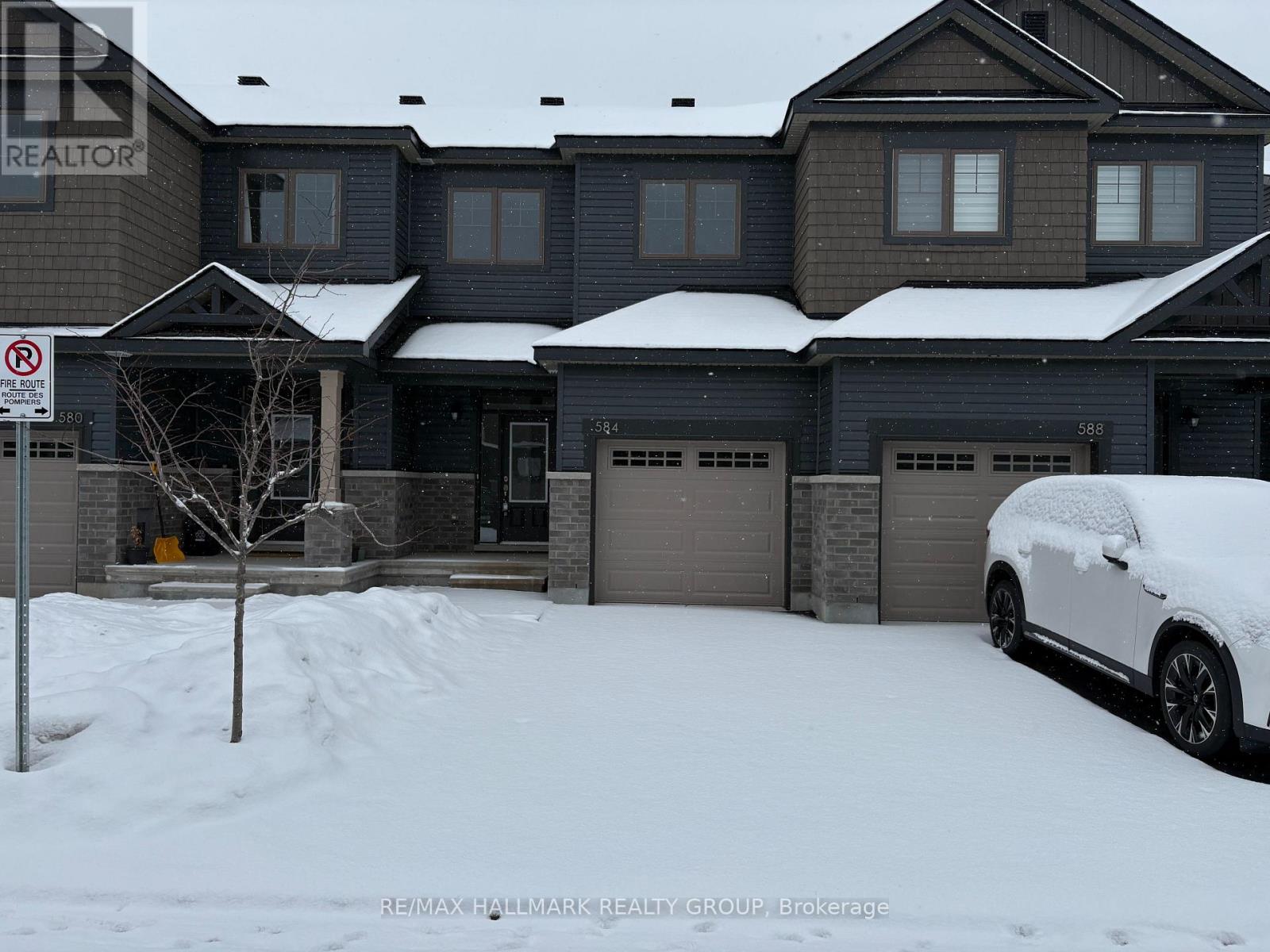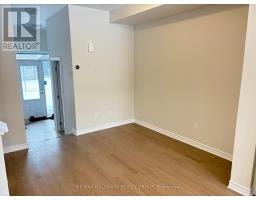3 Bedroom
3 Bathroom
1,500 - 2,000 ft2
Central Air Conditioning
Forced Air
$2,350 Monthly
This new EQ home is a beautiful designer finished 3 bedroom townhome measuring 1583 sq feet. With an open concept kitchen and living area, you will enjoy a welcoming and spacious area to entertain and relax. 3 bedrooms upstairs with an ensuite as well. 1 Garage attached. Stove, Fridge, Dishwasher, Washer and Dryer included. Home is available February 1st. Credit check, employment letter and proof of income required along with rental application. (id:43934)
Property Details
|
MLS® Number
|
X11929187 |
|
Property Type
|
Single Family |
|
Community Name
|
606 - Town of Rockland |
|
Parking Space Total
|
2 |
Building
|
Bathroom Total
|
3 |
|
Bedrooms Above Ground
|
3 |
|
Bedrooms Total
|
3 |
|
Appliances
|
Water Heater - Tankless, Dishwasher, Dryer, Refrigerator, Stove, Washer |
|
Basement Development
|
Finished |
|
Basement Type
|
N/a (finished) |
|
Construction Style Attachment
|
Attached |
|
Cooling Type
|
Central Air Conditioning |
|
Exterior Finish
|
Brick, Vinyl Siding |
|
Foundation Type
|
Poured Concrete |
|
Half Bath Total
|
2 |
|
Heating Fuel
|
Natural Gas |
|
Heating Type
|
Forced Air |
|
Stories Total
|
2 |
|
Size Interior
|
1,500 - 2,000 Ft2 |
|
Type
|
Row / Townhouse |
|
Utility Water
|
Municipal Water |
Parking
Land
|
Acreage
|
No |
|
Sewer
|
Sanitary Sewer |
|
Size Depth
|
100 Ft |
|
Size Frontage
|
20 Ft |
|
Size Irregular
|
20 X 100 Ft |
|
Size Total Text
|
20 X 100 Ft |
Rooms
| Level |
Type |
Length |
Width |
Dimensions |
|
Second Level |
Bedroom |
3.04 m |
3.04 m |
3.04 m x 3.04 m |
|
Second Level |
Bedroom |
3.45 m |
2.69 m |
3.45 m x 2.69 m |
|
Second Level |
Primary Bedroom |
4.85 m |
4.24 m |
4.85 m x 4.24 m |
|
Basement |
Recreational, Games Room |
4.57 m |
3.58 m |
4.57 m x 3.58 m |
|
Ground Level |
Kitchen |
3.91 m |
2.54 m |
3.91 m x 2.54 m |
|
Ground Level |
Living Room |
4.8 m |
3.35 m |
4.8 m x 3.35 m |
|
Ground Level |
Dining Room |
3.25 m |
3.07 m |
3.25 m x 3.07 m |
https://www.realtor.ca/real-estate/27815472/584-enclave-lane-w-clarence-rockland-606-town-of-rockland



















