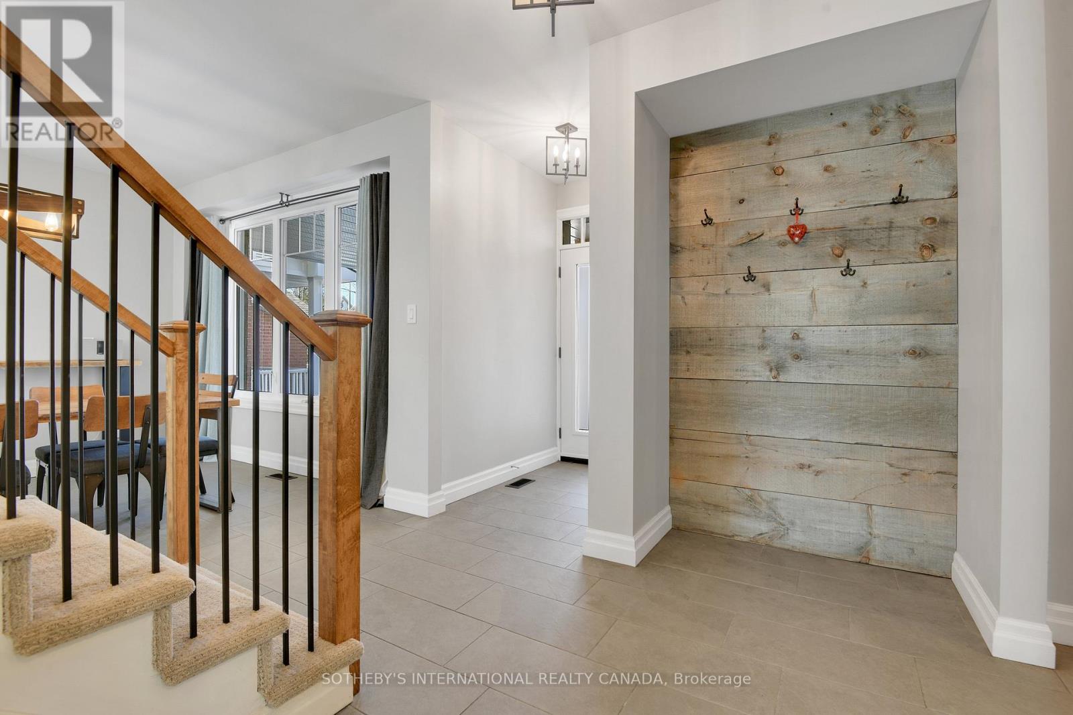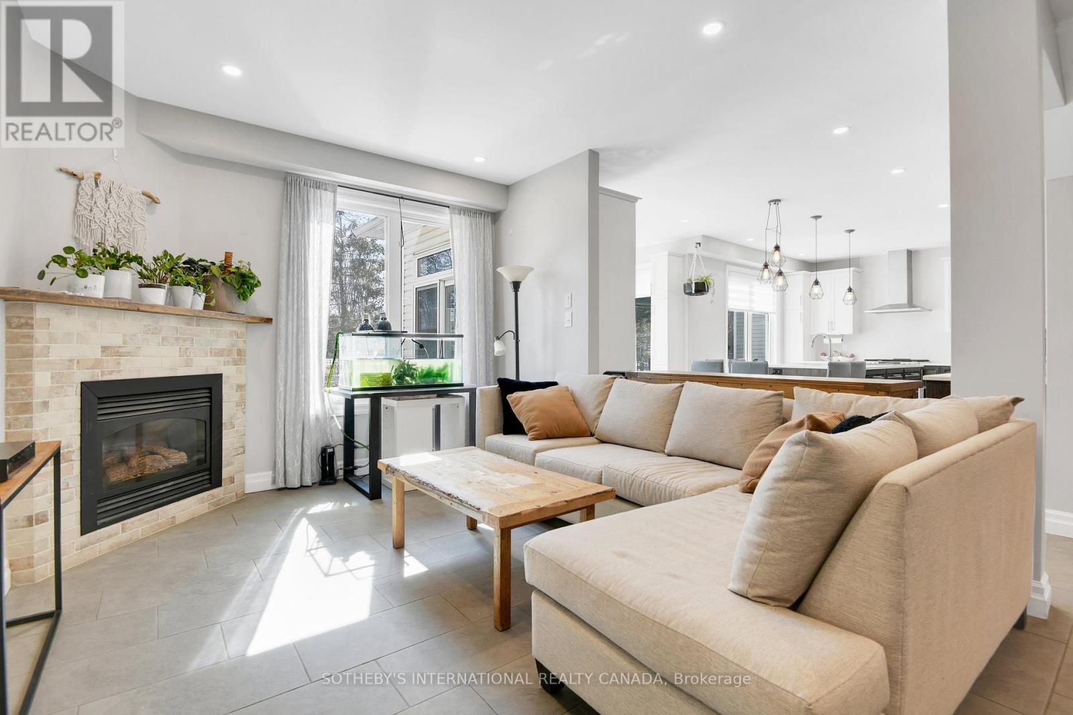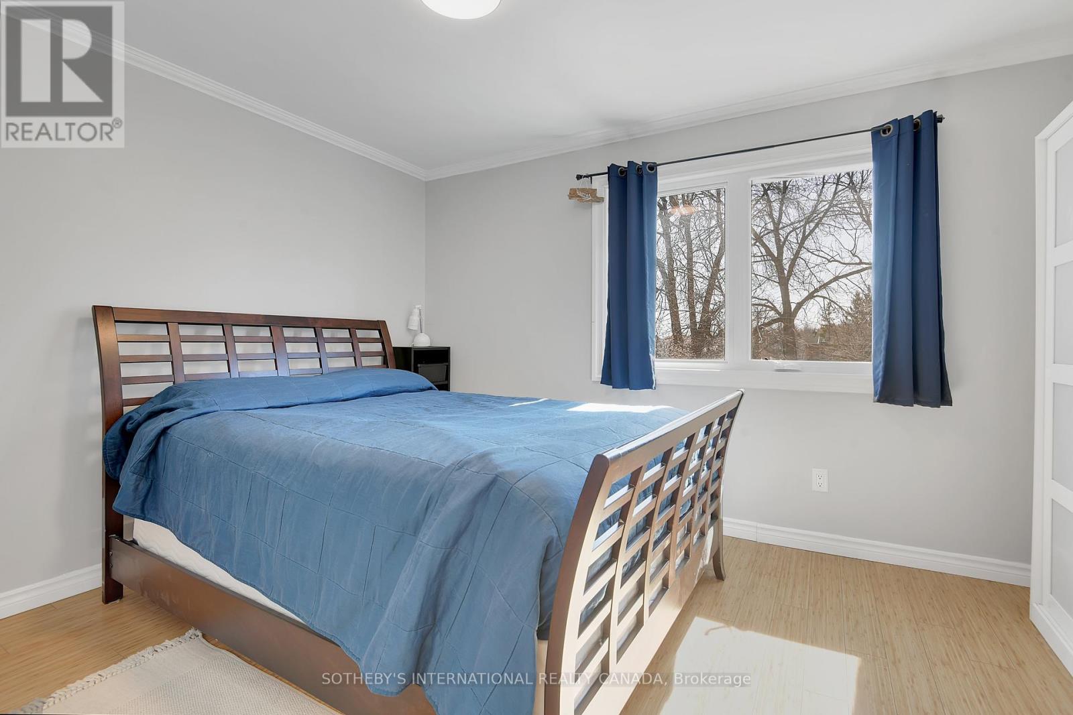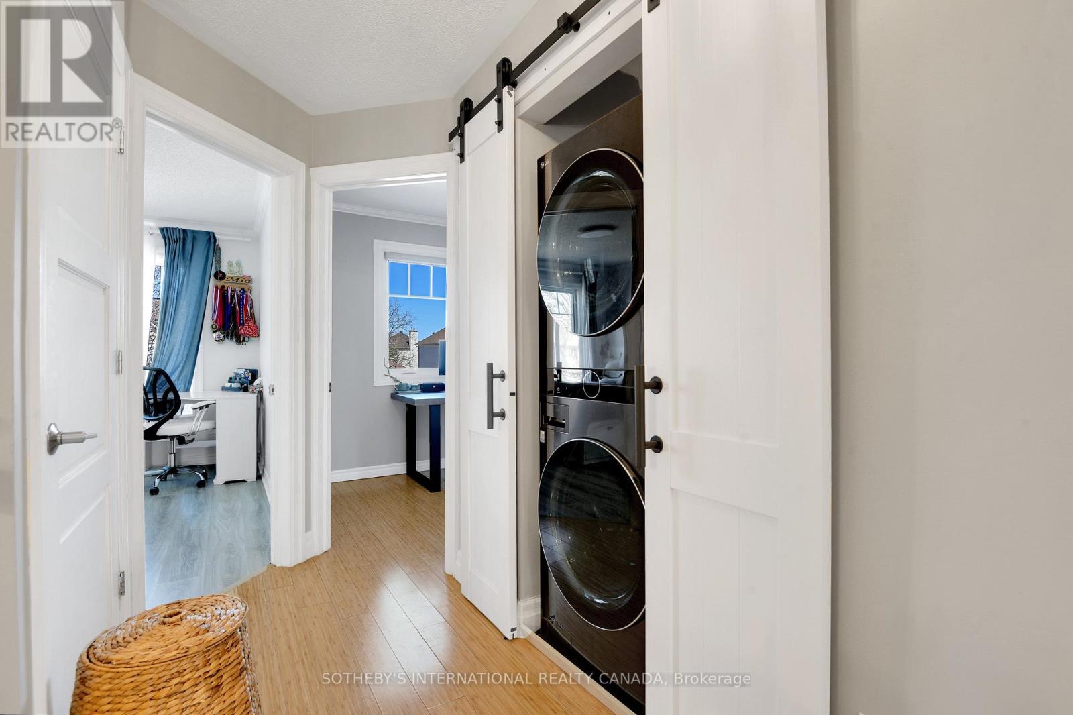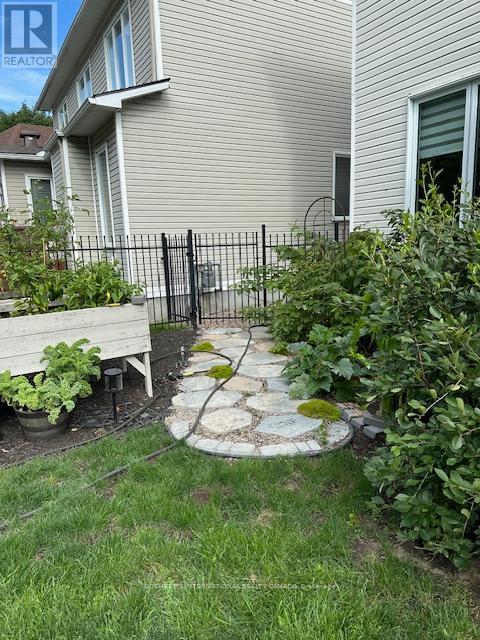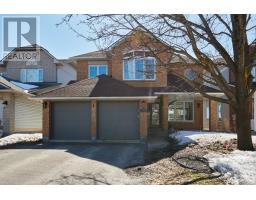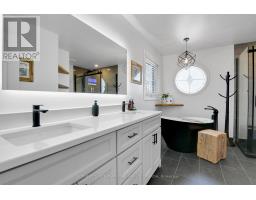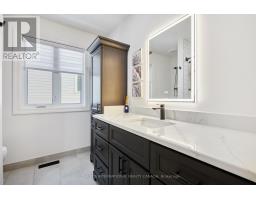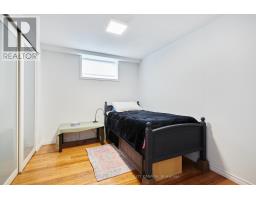6 Bedroom
4 Bathroom
Fireplace
Central Air Conditioning
Forced Air
Landscaped
$999,000
This wonderful 6 bedroom family home is located in sought after Chapel Hill South and backs onto Longleaf Park. Since 2018, the home has been extensively renovated, resulting in a bright and welcoming home that is perfect for a large family that likes to entertain. The entire first floor was remodeled to open the space. Features include a beautiful kitchen with custom cabinetry, a large centre island with quartz counters and breakfast table, a coffee station with hot water dispenser, stainless steel appliances and a bright sunroom with custom seating that opens to the fenced back garden and hot tub. There is a large dining room and a family room with a gas fireplace. The mudroom off the double garage and a 2 piece bathroom complete the main floor. On the second floor there are four large bedrooms, including the primary that has a walk-in closet and a beautiful custom ensuite with a rainfall shower and massage jets, free-standing tub and double vanity. There is a four piece bathroom for the other bedrooms, in addition to a discreet laundry room behind beautiful barn doors. In the basement, there are two additional bedrooms, a family bathroom and a bright recreation room and gym. This is a fantastic home that is sure to please! (id:43934)
Property Details
|
MLS® Number
|
X12040968 |
|
Property Type
|
Single Family |
|
Community Name
|
2012 - Chapel Hill South - Orleans Village |
|
Equipment Type
|
Water Heater - Gas |
|
Features
|
Flat Site |
|
Parking Space Total
|
4 |
|
Rental Equipment Type
|
Water Heater - Gas |
|
Structure
|
Patio(s), Shed, Greenhouse |
Building
|
Bathroom Total
|
4 |
|
Bedrooms Above Ground
|
4 |
|
Bedrooms Below Ground
|
2 |
|
Bedrooms Total
|
6 |
|
Amenities
|
Fireplace(s) |
|
Appliances
|
Hot Tub, Garage Door Opener Remote(s), Central Vacuum, Dishwasher, Dryer, Freezer, Hood Fan, Microwave, Stove, Washer, Wine Fridge, Refrigerator |
|
Basement Development
|
Finished |
|
Basement Type
|
Full (finished) |
|
Construction Style Attachment
|
Detached |
|
Cooling Type
|
Central Air Conditioning |
|
Exterior Finish
|
Brick, Vinyl Siding |
|
Fireplace Present
|
Yes |
|
Fireplace Total
|
1 |
|
Flooring Type
|
Bamboo |
|
Foundation Type
|
Poured Concrete |
|
Half Bath Total
|
1 |
|
Heating Fuel
|
Natural Gas |
|
Heating Type
|
Forced Air |
|
Stories Total
|
2 |
|
Type
|
House |
|
Utility Water
|
Municipal Water |
Parking
|
Attached Garage
|
|
|
Garage
|
|
|
Inside Entry
|
|
Land
|
Acreage
|
No |
|
Fence Type
|
Fenced Yard |
|
Landscape Features
|
Landscaped |
|
Sewer
|
Sanitary Sewer |
|
Size Depth
|
109 Ft ,8 In |
|
Size Frontage
|
43 Ft ,3 In |
|
Size Irregular
|
43.25 X 109.72 Ft |
|
Size Total Text
|
43.25 X 109.72 Ft |
Rooms
| Level |
Type |
Length |
Width |
Dimensions |
|
Second Level |
Bedroom 3 |
3.7 m |
3.09 m |
3.7 m x 3.09 m |
|
Second Level |
Bedroom 4 |
4.7 m |
3.43 m |
4.7 m x 3.43 m |
|
Second Level |
Bathroom |
2.4 m |
2.26 m |
2.4 m x 2.26 m |
|
Second Level |
Primary Bedroom |
5.98 m |
3.89 m |
5.98 m x 3.89 m |
|
Second Level |
Bathroom |
3.84 m |
3.31 m |
3.84 m x 3.31 m |
|
Second Level |
Bedroom 2 |
4.08 m |
3.12 m |
4.08 m x 3.12 m |
|
Basement |
Bedroom 5 |
3.47 m |
2.59 m |
3.47 m x 2.59 m |
|
Basement |
Bedroom |
3.24 m |
2.53 m |
3.24 m x 2.53 m |
|
Basement |
Bathroom |
3.66 m |
1.48 m |
3.66 m x 1.48 m |
|
Basement |
Recreational, Games Room |
6.41 m |
3.65 m |
6.41 m x 3.65 m |
|
Basement |
Other |
2.72 m |
2.09 m |
2.72 m x 2.09 m |
|
Main Level |
Family Room |
5.68 m |
3.46 m |
5.68 m x 3.46 m |
|
Main Level |
Kitchen |
4.95 m |
3.54 m |
4.95 m x 3.54 m |
|
Main Level |
Eating Area |
3.9 m |
3.24 m |
3.9 m x 3.24 m |
|
Main Level |
Sunroom |
3.07 m |
2.25 m |
3.07 m x 2.25 m |
|
Main Level |
Dining Room |
3.33 m |
3.02 m |
3.33 m x 3.02 m |
|
Main Level |
Mud Room |
2.91 m |
1.93 m |
2.91 m x 1.93 m |
|
Main Level |
Bathroom |
1.95 m |
0.88 m |
1.95 m x 0.88 m |
https://www.realtor.ca/real-estate/28072342/5823-gladewoods-place-ottawa-2012-chapel-hill-south-orleans-village



