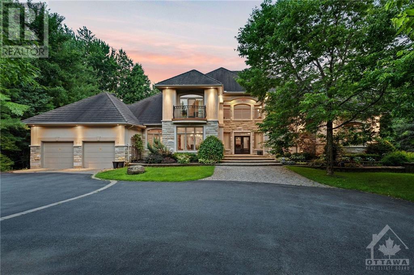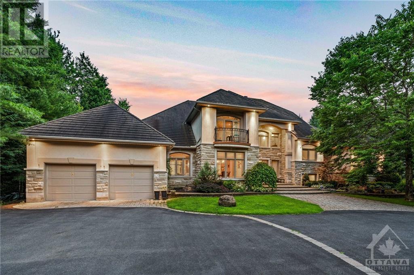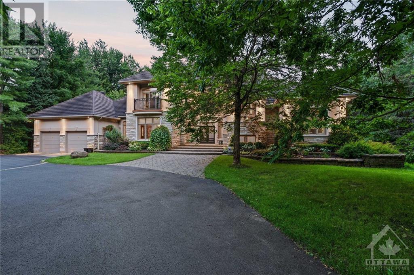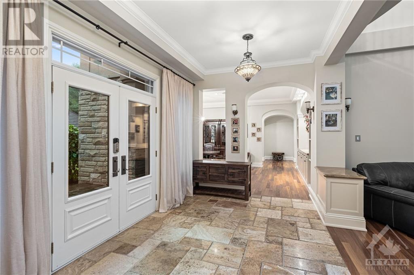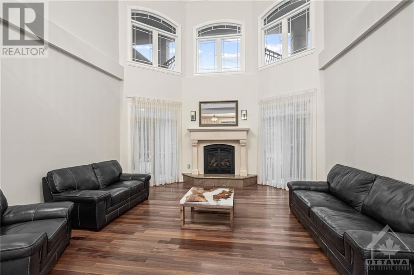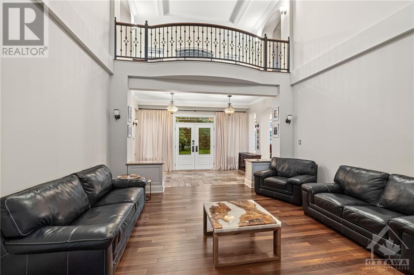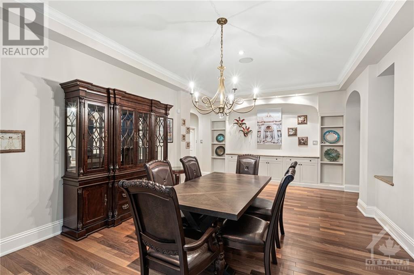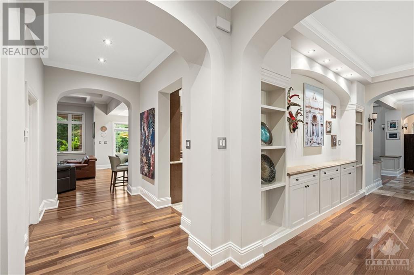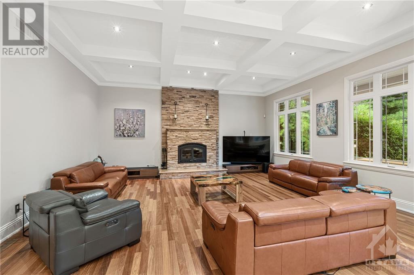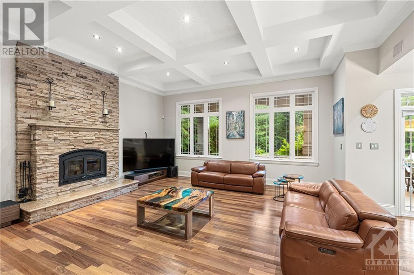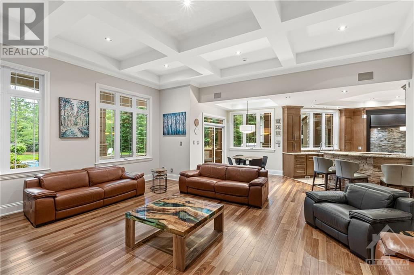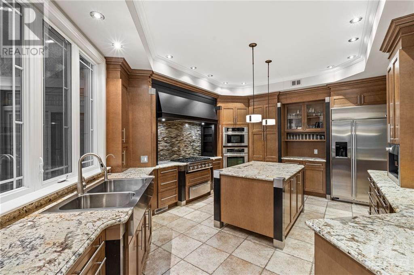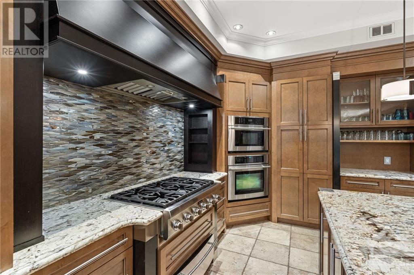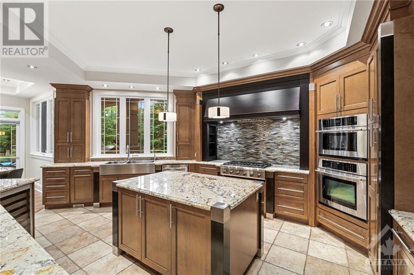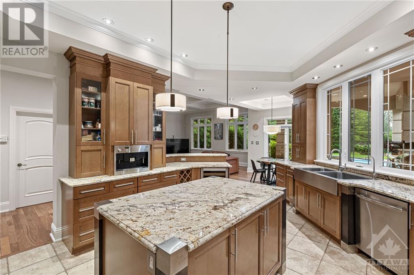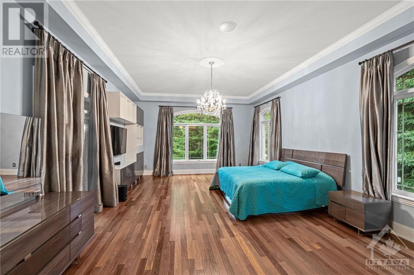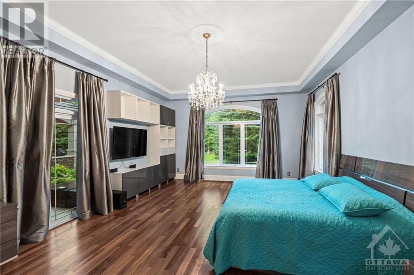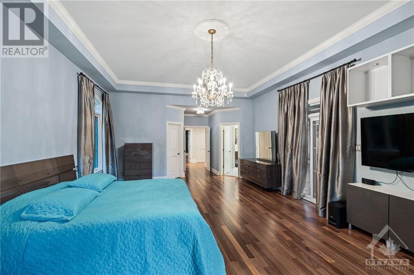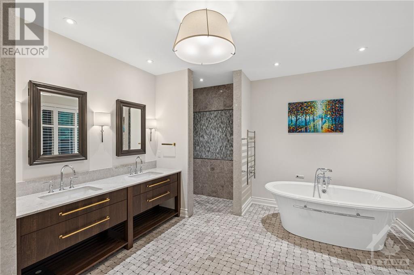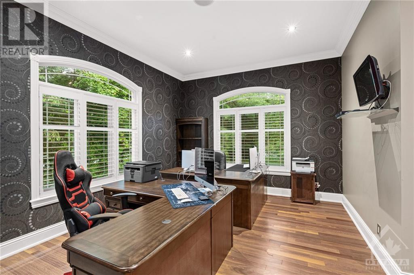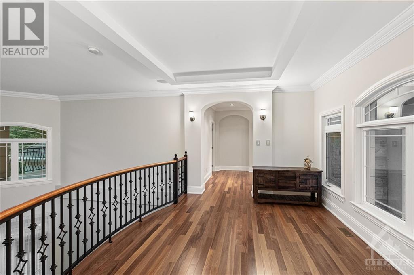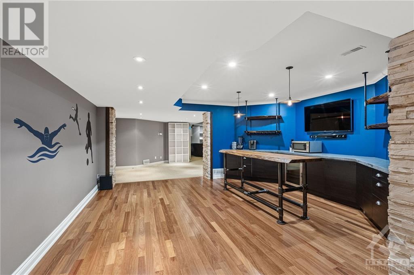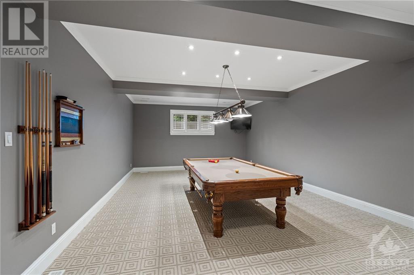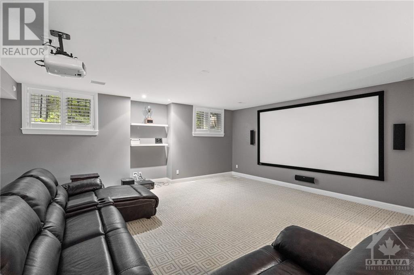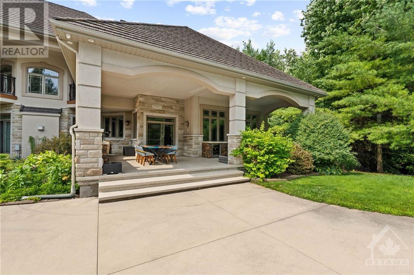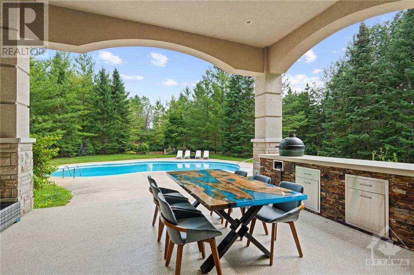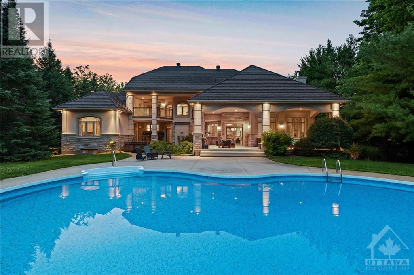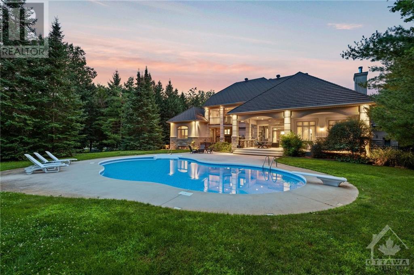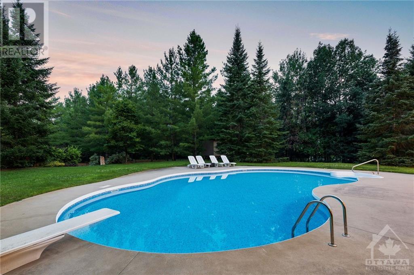5 Bedroom
5 Bathroom
Fireplace
Inground Pool
Central Air Conditioning
Forced Air
$2,999,000
Flooring: Tile, Flooring: Hardwood, Set on 2 acres in Rideau Forest, this home showcases exceptional quality, design & craftsmanship. The foyer leads to a grand living room with 20-ft ceilings & a gas fireplace. The gourmet kitchen is complemented by a formal dining room and a family room with coffered ceilings, a wood-burning fireplace & direct backyard access. The main level primary suite includes a custom 5-piece ensuite, California walk-in closets & private hot tub access. A convenient office off the primary suite can serve as a bedroom. Upstairs, there are three additional bedrooms, each with a balcony; two have walk-in closets & one has a 4-piece ensuite. The finished basement features 9-ft ceilings, a bar, a theatre & ample space for entertaining. The backyard is an absolute oasis retreat with a beautiful salt-water pool, hot tub, covered terrace & an outdoor kitchen with a gas BBQ and fridge. The property includes attached and detached 2-car garages. Just a few features this resort-style\r\nhome has to offer. (id:43934)
Property Details
|
MLS® Number
|
X9517726 |
|
Property Type
|
Single Family |
|
Neigbourhood
|
Rideau Forest |
|
Community Name
|
8005 - Manotick East to Manotick Station |
|
AmenitiesNearBy
|
Park |
|
Features
|
Wooded Area |
|
ParkingSpaceTotal
|
8 |
|
PoolType
|
Inground Pool |
Building
|
BathroomTotal
|
5 |
|
BedroomsAboveGround
|
5 |
|
BedroomsTotal
|
5 |
|
Amenities
|
Fireplace(s) |
|
Appliances
|
Hot Tub, Water Heater, Cooktop, Dishwasher, Dryer, Hood Fan, Microwave, Oven, Refrigerator, Washer, Wine Fridge |
|
BasementDevelopment
|
Finished |
|
BasementType
|
Full (finished) |
|
ConstructionStyleAttachment
|
Detached |
|
CoolingType
|
Central Air Conditioning |
|
ExteriorFinish
|
Stucco, Stone |
|
FireplacePresent
|
Yes |
|
FireplaceTotal
|
2 |
|
FoundationType
|
Concrete |
|
HeatingFuel
|
Natural Gas |
|
HeatingType
|
Forced Air |
|
StoriesTotal
|
2 |
|
Type
|
House |
Parking
|
Detached Garage
|
|
|
Inside Entry
|
|
Land
|
Acreage
|
No |
|
FenceType
|
Fenced Yard |
|
LandAmenities
|
Park |
|
Sewer
|
Septic System |
|
SizeDepth
|
454 Ft ,3 In |
|
SizeFrontage
|
155 Ft ,1 In |
|
SizeIrregular
|
155.16 X 454.33 Ft ; 0 |
|
SizeTotalText
|
155.16 X 454.33 Ft ; 0 |
|
ZoningDescription
|
Residential |
Rooms
| Level |
Type |
Length |
Width |
Dimensions |
|
Second Level |
Bedroom |
5.46 m |
4.62 m |
5.46 m x 4.62 m |
|
Second Level |
Bedroom |
4.24 m |
3.42 m |
4.24 m x 3.42 m |
|
Second Level |
Bathroom |
3.04 m |
1.93 m |
3.04 m x 1.93 m |
|
Second Level |
Other |
|
|
Measurements not available |
|
Second Level |
Office |
4.82 m |
3.12 m |
4.82 m x 3.12 m |
|
Second Level |
Bedroom |
4.39 m |
4.36 m |
4.39 m x 4.36 m |
|
Second Level |
Bathroom |
3.6 m |
2.99 m |
3.6 m x 2.99 m |
|
Second Level |
Bedroom |
4.54 m |
4.41 m |
4.54 m x 4.41 m |
|
Second Level |
Other |
|
|
Measurements not available |
|
Lower Level |
Great Room |
5.58 m |
4.77 m |
5.58 m x 4.77 m |
|
Lower Level |
Media |
8.43 m |
6.55 m |
8.43 m x 6.55 m |
|
Lower Level |
Recreational, Games Room |
9.82 m |
8.45 m |
9.82 m x 8.45 m |
|
Lower Level |
Bathroom |
2.18 m |
1.67 m |
2.18 m x 1.67 m |
|
Lower Level |
Other |
4.8 m |
3.68 m |
4.8 m x 3.68 m |
|
Main Level |
Other |
|
|
Measurements not available |
|
Main Level |
Foyer |
4.87 m |
2.74 m |
4.87 m x 2.74 m |
|
Main Level |
Living Room |
5.28 m |
5.02 m |
5.28 m x 5.02 m |
|
Main Level |
Dining Room |
6.95 m |
4.39 m |
6.95 m x 4.39 m |
|
Main Level |
Bathroom |
3.17 m |
2.54 m |
3.17 m x 2.54 m |
|
Main Level |
Laundry Room |
3.81 m |
3.17 m |
3.81 m x 3.17 m |
|
Main Level |
Kitchen |
8.81 m |
4.41 m |
8.81 m x 4.41 m |
|
Main Level |
Living Room |
6.65 m |
5.89 m |
6.65 m x 5.89 m |
|
Main Level |
Primary Bedroom |
9.7 m |
5.25 m |
9.7 m x 5.25 m |
|
Main Level |
Bathroom |
4.64 m |
3.96 m |
4.64 m x 3.96 m |
Utilities
|
Natural Gas Available
|
Available |
https://www.realtor.ca/real-estate/27351463/5800-queenscourt-crescent-manotick-kars-rideau-twp-and-area-8005-manotick-east-to-manotick-station-8005-manotick-east-to-manotick-station

