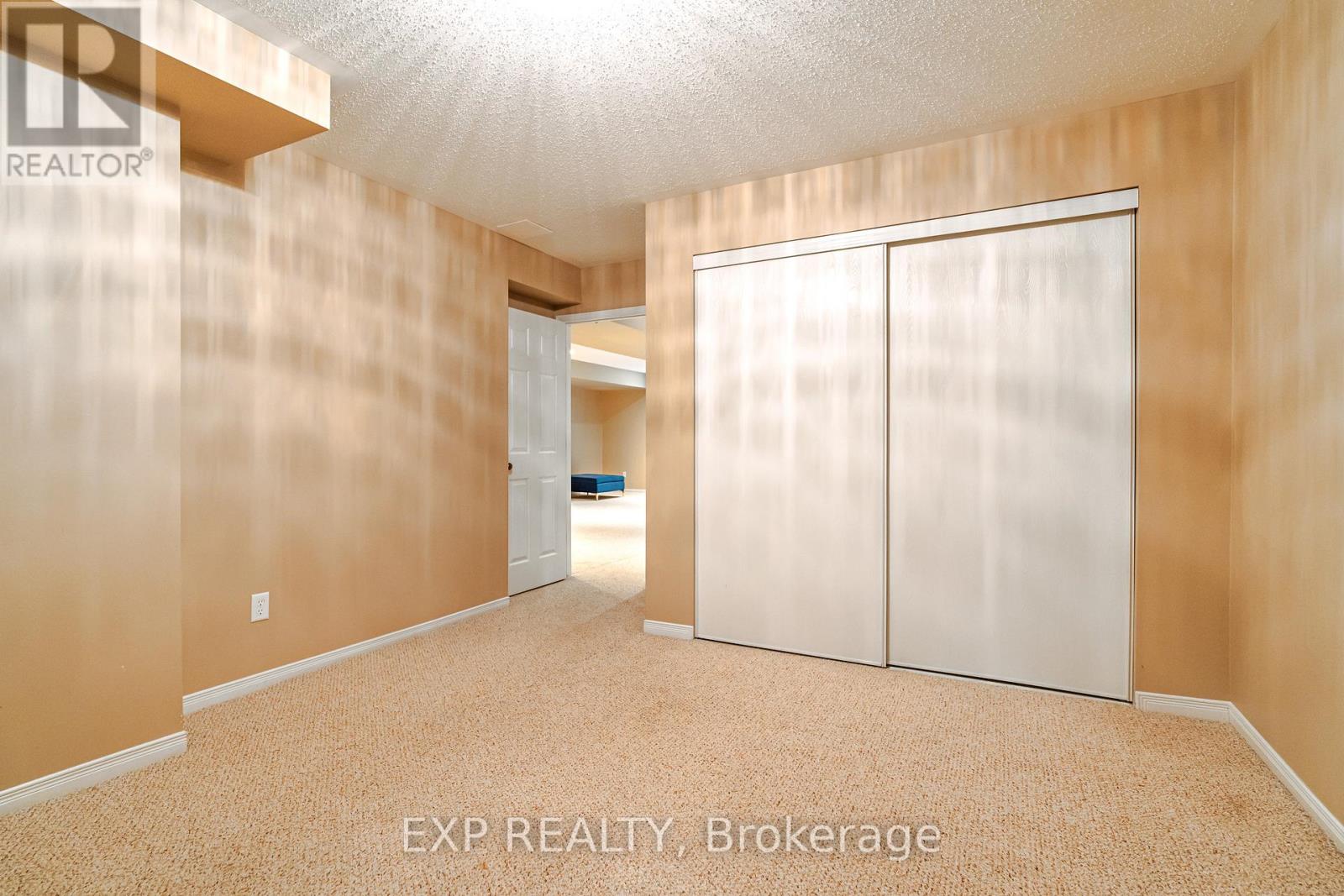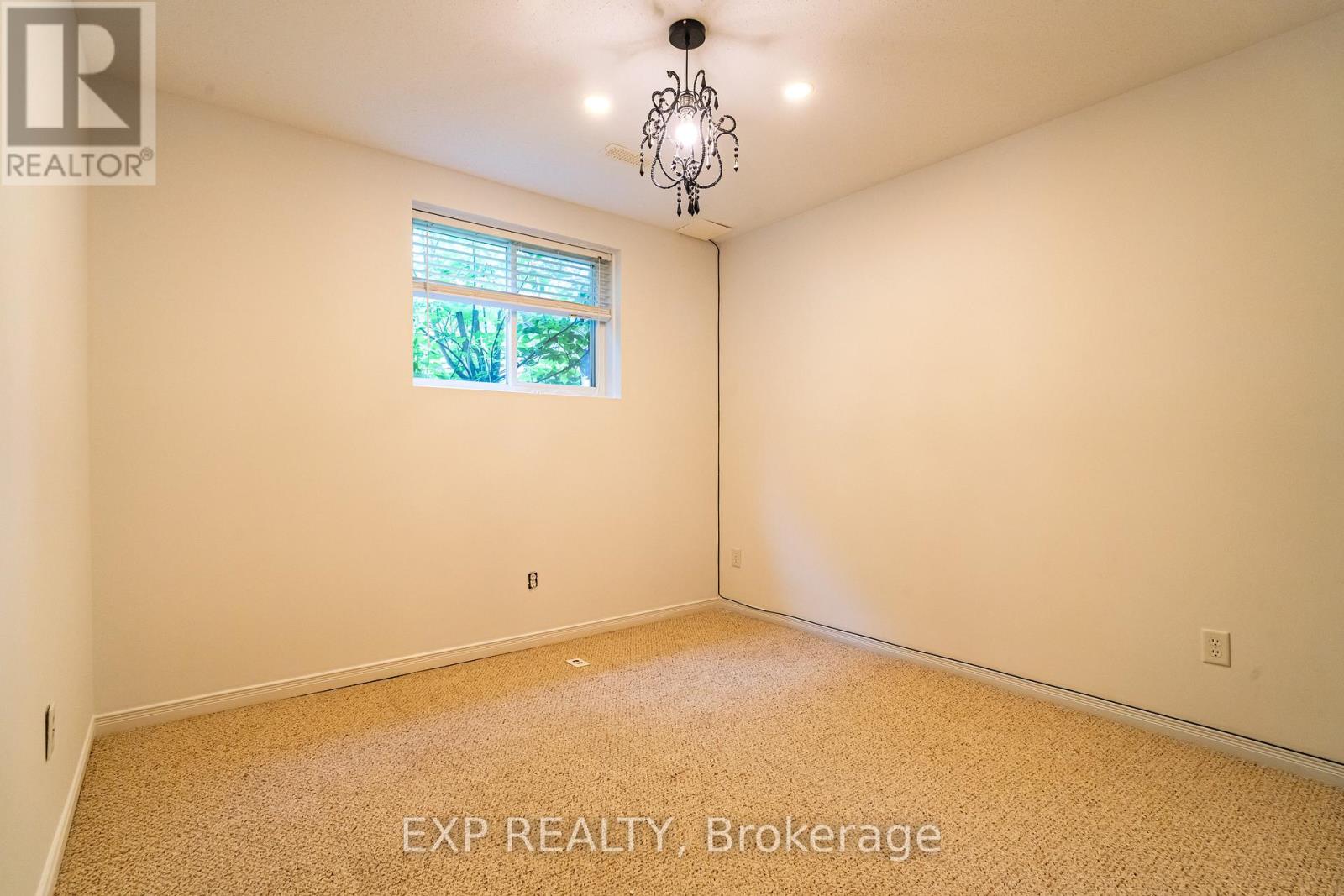6 Bedroom
4 Bathroom
1,500 - 2,000 ft2
Raised Bungalow
Fireplace
Central Air Conditioning
Forced Air
$4,500 Monthly
Nestled in a peaceful and established neighborhood, this beautifully maintained detached raised bungalow offers the perfect blend of style, comfort, and functionality. With over 3,500 sq. ft. of living space, 6 bedrooms, and 4 full bathrooms, its ideal for large or multigenerational families and a fantastic option for embassy personnel or executives seeking space, privacy, and convenience. Step inside to discover extensive hardwood flooring throughout the main level, an abundance of natural light, and a welcoming open-concept layout that's perfect for both everyday living and entertaining. At the heart of the home is a chef-inspired kitchen, featuring granite countertops, stainless steel appliances, generous prep space, and ample storage. The adjacent bright eat-in area is ideal for casual meals, while the formal dining room is perfect for hosting. A standout feature of the main level is the large sunroom inviting space to unwind, work from home, or enjoy relaxation. Step out to the front balcony to enjoy morning coffee or sunset views in your own quiet space.The main level also includes spacious two bedrooms, including a primary suite with a walk-in closet and a spa-like ensuite. The lower level offers four additional bedrooms and a family room, ideal for guests, teens, or a separate in-law/nanny suite setup. Outside, the fully fenced backyard provides privacy and space for entertaining. There is also a shed for added storage and gas BBQ hook-ups for easy outdoor cooking. The detached garage is a rare bonus, with space to accommodate five or more vehicles, plus extra room for tools or equipment. Prime location just minutes from Merivale Road, College Square, parks, top-rated schools, and public transit. Perfect for families, professionals, or diplomatic housing. Book your private showing today and experience the space, comfort, and value this exceptional home has to offer. (id:43934)
Property Details
|
MLS® Number
|
X12181958 |
|
Property Type
|
Single Family |
|
Community Name
|
7301 - Meadowlands/St. Claire Gardens |
|
Features
|
In Suite Laundry, In-law Suite |
|
Parking Space Total
|
9 |
Building
|
Bathroom Total
|
4 |
|
Bedrooms Above Ground
|
6 |
|
Bedrooms Total
|
6 |
|
Appliances
|
Garage Door Opener Remote(s), Oven - Built-in, Range, Cooktop, Dishwasher, Dryer, Microwave, Oven, Stove, Washer, Refrigerator |
|
Architectural Style
|
Raised Bungalow |
|
Basement Features
|
Apartment In Basement |
|
Basement Type
|
Full |
|
Construction Style Attachment
|
Detached |
|
Cooling Type
|
Central Air Conditioning |
|
Exterior Finish
|
Aluminum Siding, Brick Facing |
|
Fireplace Present
|
Yes |
|
Foundation Type
|
Block, Concrete |
|
Heating Fuel
|
Natural Gas |
|
Heating Type
|
Forced Air |
|
Stories Total
|
1 |
|
Size Interior
|
1,500 - 2,000 Ft2 |
|
Type
|
House |
|
Utility Water
|
Municipal Water |
Parking
Land
|
Acreage
|
No |
|
Fence Type
|
Fenced Yard |
|
Sewer
|
Sanitary Sewer |
Rooms
| Level |
Type |
Length |
Width |
Dimensions |
|
Flat |
Primary Bedroom |
5.33 m |
4.11 m |
5.33 m x 4.11 m |
|
Lower Level |
Family Room |
7.31 m |
4.26 m |
7.31 m x 4.26 m |
https://www.realtor.ca/real-estate/28385215/58-withrow-avenue-e-ottawa-7301-meadowlandsst-claire-gardens





































































































