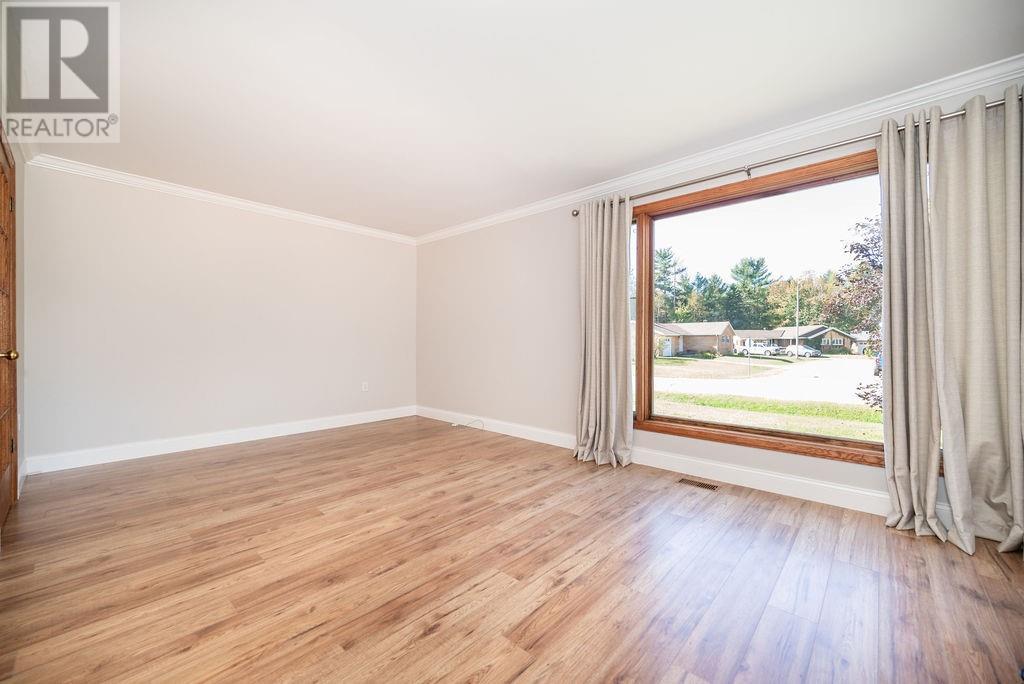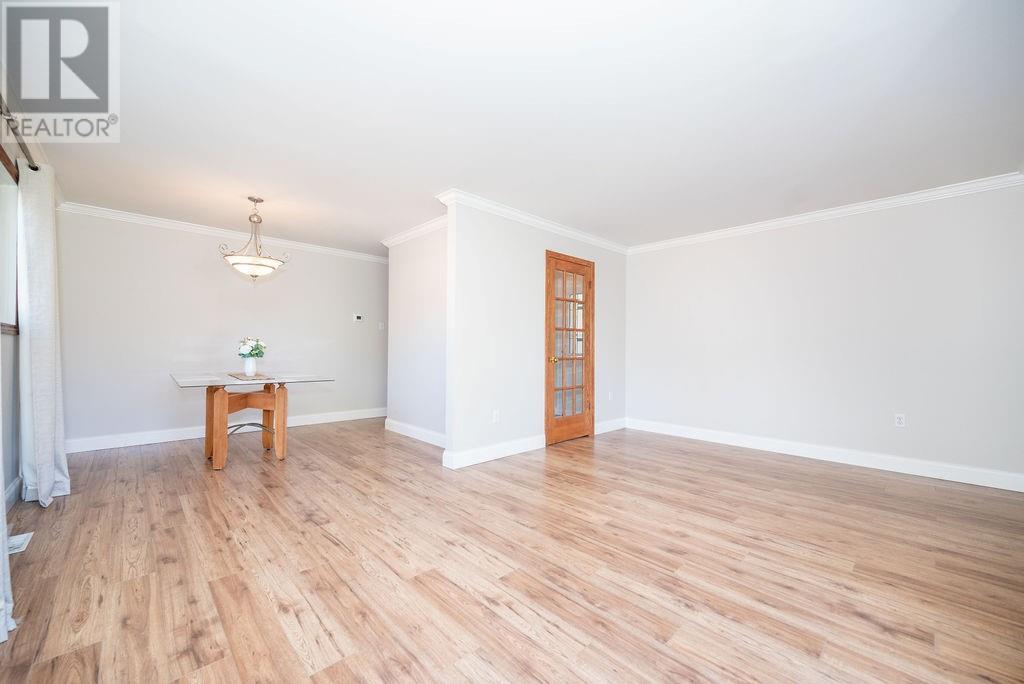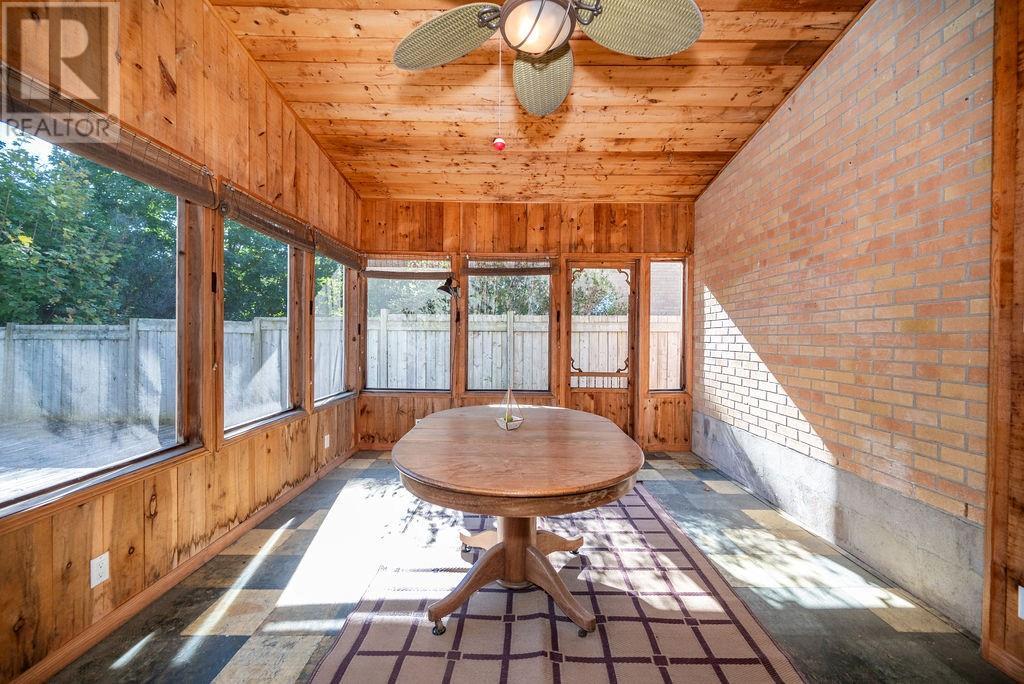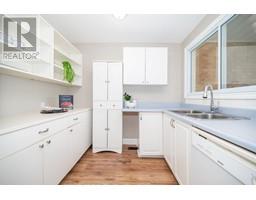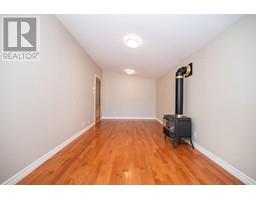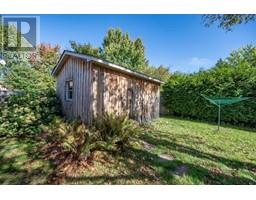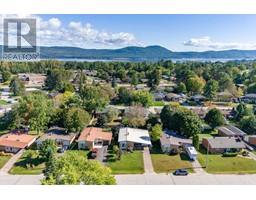58 Frontenac Crescent Deep River, Ontario K0J 1P0
$389,900
Welcome to Deep River! This affordable 5 bedroom, 2 bath bungalow is move-in ready with a unique layout you will love. Bright working kitchen with gas stove, lots of cabinets and counter space for your coffee bar. Tucked away is a main floor family room with gas fireplace which doubles as an office. And a huge 16' x 12' screened porch for holiday dinners and game night with friends for an indoor/outdoor experience. This overlooks a pretty backyard which is very private with an extra large sun deck, room for your garden and a 13'6 x 11'5 workshop for creative endeavours. Back inside on the finished lower is 2 more bedrooms to create a workout room or playroom for the kids. Plus a spacious rec room and separate laundry room too. All located close to downtown shopping, Grouse Park, Pine Point Beach and walking trails. Carport can be used as a covered front patio to enjoy the perennial landscaping. Unbelievable value! (id:43934)
Property Details
| MLS® Number | 1413958 |
| Property Type | Single Family |
| Neigbourhood | DEEP RIVER |
| AmenitiesNearBy | Golf Nearby, Recreation Nearby, Shopping |
| CommunicationType | Internet Access |
| Easement | Right Of Way |
| ParkingSpaceTotal | 3 |
| StorageType | Storage Shed |
| Structure | Deck, Porch |
Building
| BathroomTotal | 2 |
| BedroomsAboveGround | 3 |
| BedroomsBelowGround | 2 |
| BedroomsTotal | 5 |
| Appliances | Refrigerator, Dishwasher, Dryer, Hood Fan, Stove, Washer |
| ArchitecturalStyle | Bungalow |
| BasementDevelopment | Finished |
| BasementType | Full (finished) |
| ConstructedDate | 1960 |
| ConstructionStyleAttachment | Detached |
| CoolingType | Central Air Conditioning |
| ExteriorFinish | Brick |
| FireProtection | Smoke Detectors |
| FireplacePresent | Yes |
| FireplaceTotal | 1 |
| Fixture | Drapes/window Coverings |
| FlooringType | Hardwood, Laminate, Ceramic |
| FoundationType | Block |
| HeatingFuel | Natural Gas |
| HeatingType | Forced Air |
| StoriesTotal | 1 |
| Type | House |
| UtilityWater | Municipal Water |
Parking
| Carport | |
| Surfaced |
Land
| Acreage | No |
| FenceType | Fenced Yard |
| LandAmenities | Golf Nearby, Recreation Nearby, Shopping |
| LandscapeFeatures | Land / Yard Lined With Hedges, Landscaped |
| Sewer | Municipal Sewage System |
| SizeDepth | 110 Ft |
| SizeFrontage | 55 Ft |
| SizeIrregular | 55 Ft X 110 Ft |
| SizeTotalText | 55 Ft X 110 Ft |
| ZoningDescription | Residential |
Rooms
| Level | Type | Length | Width | Dimensions |
|---|---|---|---|---|
| Lower Level | Recreation Room | 14'11" x 16'10" | ||
| Lower Level | Laundry Room | 12'10" x 8'8" | ||
| Lower Level | Bedroom | 13'0" x 9'9" | ||
| Lower Level | Bedroom | 14'8" x 8'6" | ||
| Lower Level | 4pc Bathroom | 9'7" x 4'11" | ||
| Lower Level | Utility Room | Measurements not available | ||
| Main Level | Foyer | 4'11" x 5'5" | ||
| Main Level | Living Room | 17'8" x 11'3" | ||
| Main Level | Dining Room | 9'7" x 9'8" | ||
| Main Level | Kitchen | 13'6" x 8'10" | ||
| Main Level | Family Room | 19'10" x 9'6" | ||
| Main Level | Primary Bedroom | 13'4" x 11'11" | ||
| Main Level | Bedroom | 9'0" x 9'0" | ||
| Main Level | Bedroom | 9'6" x 10'6" | ||
| Main Level | 4pc Bathroom | 6'10" x 4'11" | ||
| Main Level | Porch | 16'5" x 12'0" |
Utilities
| Fully serviced | Available |
https://www.realtor.ca/real-estate/27481225/58-frontenac-crescent-deep-river-deep-river
Interested?
Contact us for more information



