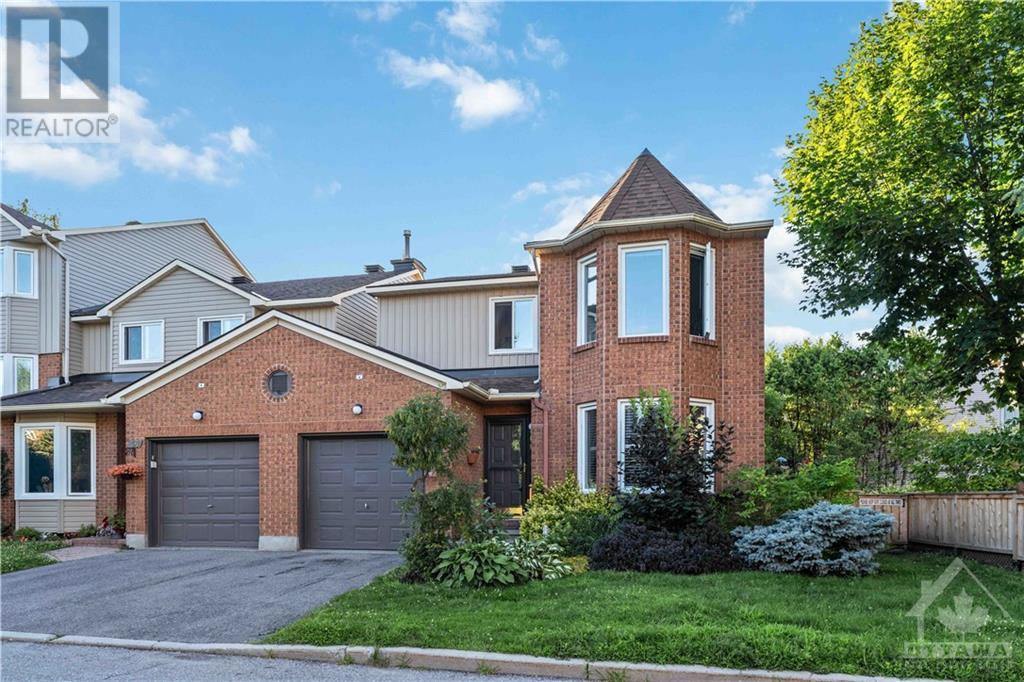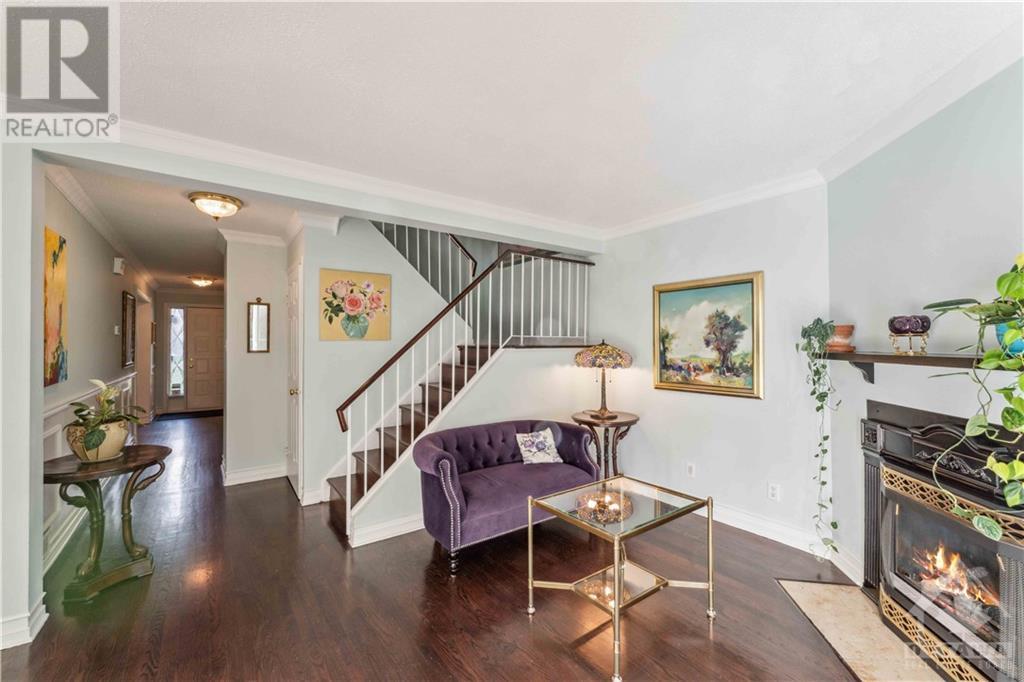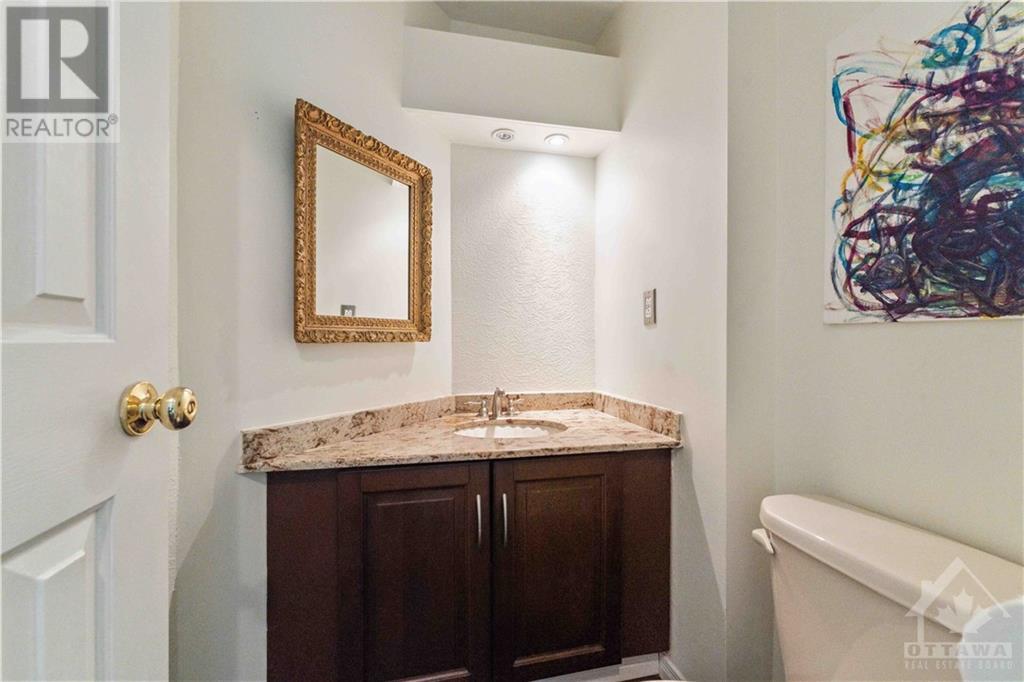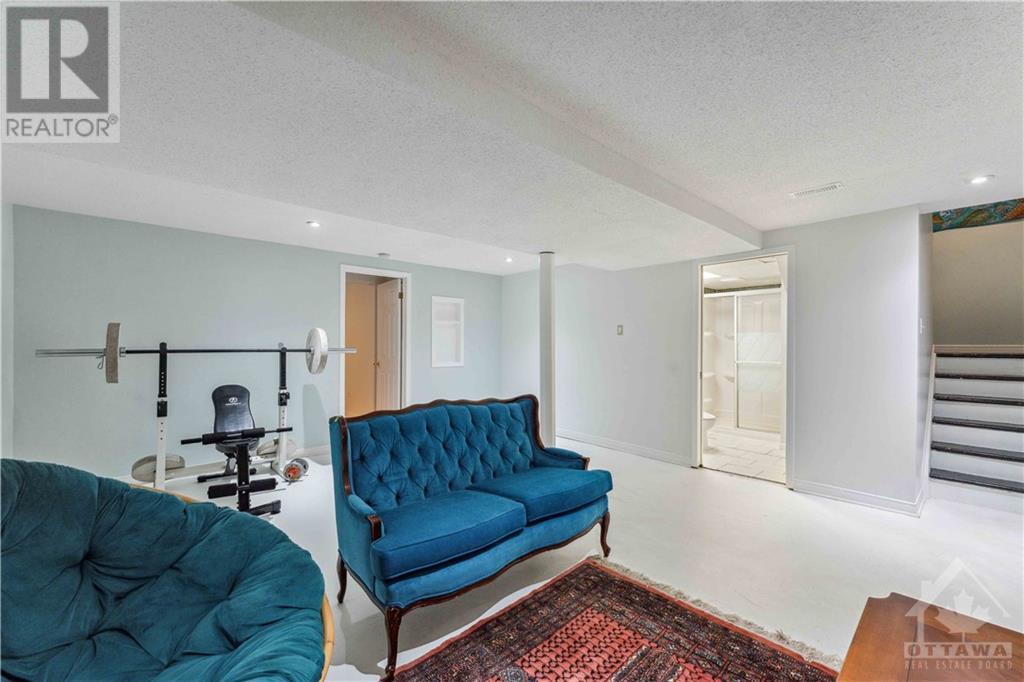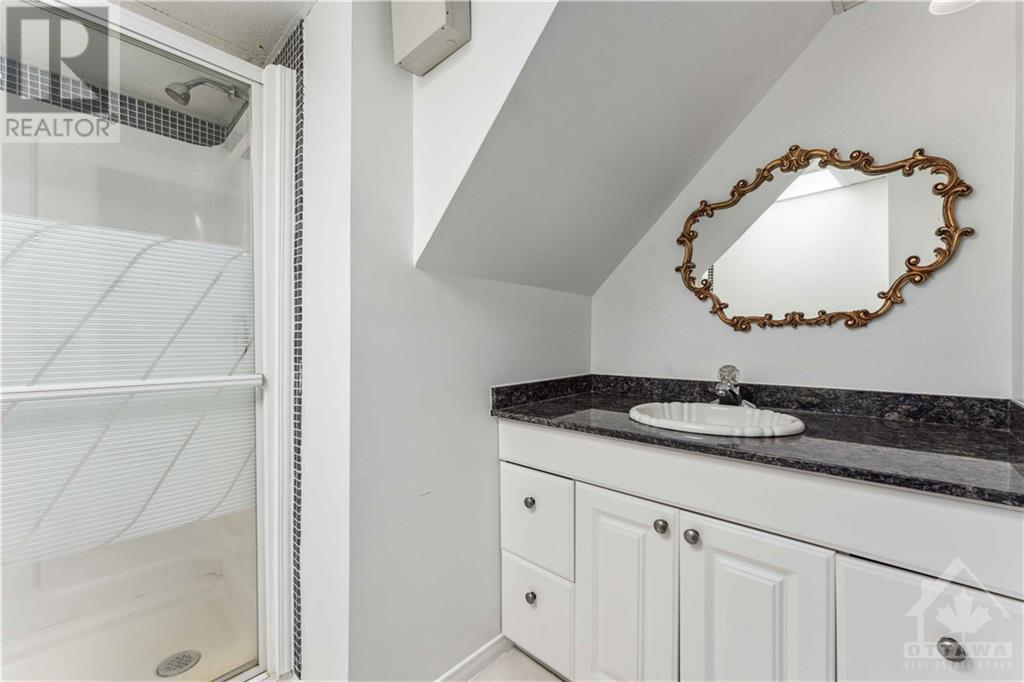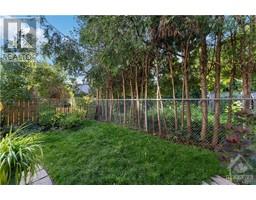58 Buckingham Private Ottawa, Ontario K1V 0K8
$535,000Maintenance, Property Management, Caretaker, Other, See Remarks
$585.85 Monthly
Maintenance, Property Management, Caretaker, Other, See Remarks
$585.85 MonthlyWelcome to 58 Buckingham Private! This move-in ready condo townhouse is located on a quiet, family friendly street in the beautiful neighborhood of Hunt Club Woods. Rarely offered 3 bedroom, end unit is just as big on the inside than it appears on the outside. Main level has gorgeous hardwood floors, formal living & dining rooms, filled with natural light. Bright kitchen with custom cabinet, granite counters, SS appliances, tiled flooring & backsplash. Adjacent family room with gas fireplace offers views of the private backyard. Second level has one of the largest primary bedrooms you'll ever find! Boasts multiple south facing windows, laminate flooring, large walk-in closet & 4pc ensuite. The two secondary beds are located at the back of the home, offering custom built-ins & cozy carpet. Luxurious full bathroom complete the upper level. Basement is clean & spacious, with tons of storage, laundry & full bath. Unwind in the backyard, play at the park across the street. Welcome home... (id:43934)
Property Details
| MLS® Number | 1400129 |
| Property Type | Single Family |
| Neigbourhood | Hunt Club Woods |
| Amenities Near By | Airport, Public Transit, Shopping |
| Community Features | Family Oriented, Pets Allowed |
| Parking Space Total | 2 |
Building
| Bathroom Total | 4 |
| Bedrooms Above Ground | 3 |
| Bedrooms Total | 3 |
| Amenities | Laundry - In Suite |
| Appliances | Refrigerator, Dishwasher, Dryer, Hood Fan, Microwave Range Hood Combo, Stove, Washer, Blinds |
| Basement Development | Finished |
| Basement Type | Full (finished) |
| Constructed Date | 1985 |
| Cooling Type | Central Air Conditioning |
| Exterior Finish | Brick |
| Fireplace Present | Yes |
| Fireplace Total | 1 |
| Flooring Type | Hardwood, Laminate |
| Foundation Type | Poured Concrete |
| Half Bath Total | 1 |
| Heating Fuel | Natural Gas |
| Heating Type | Forced Air |
| Stories Total | 2 |
| Type | Row / Townhouse |
| Utility Water | Municipal Water |
Parking
| Attached Garage | |
| Inside Entry |
Land
| Acreage | No |
| Land Amenities | Airport, Public Transit, Shopping |
| Sewer | Municipal Sewage System |
| Zoning Description | Residential |
Rooms
| Level | Type | Length | Width | Dimensions |
|---|---|---|---|---|
| Second Level | Primary Bedroom | 18'10" x 17'11" | ||
| Second Level | Other | 5'10" x 6'9" | ||
| Second Level | 4pc Ensuite Bath | 5'2" x 8'7" | ||
| Second Level | Full Bathroom | 5'1" x 10'1" | ||
| Second Level | Bedroom | 11'9" x 12'4" | ||
| Second Level | Bedroom | 15'0" x 12'6" | ||
| Basement | Storage | 11'10" x 10'8" | ||
| Basement | Recreation Room | 18'4" x 15'11" | ||
| Basement | Full Bathroom | 7'10" x 7'11" | ||
| Basement | Laundry Room | 11'0" x 24'9" | ||
| Main Level | Foyer | 16'6" x 4'9" | ||
| Main Level | Living Room | 20'3" x 11'11" | ||
| Main Level | Dining Room | 9'8" x 11'11" | ||
| Main Level | Family Room | 11'6" x 12'3" | ||
| Main Level | Kitchen | 10'5" x 12'11" | ||
| Main Level | Partial Bathroom | Measurements not available |
https://www.realtor.ca/real-estate/27102890/58-buckingham-private-ottawa-hunt-club-woods
Interested?
Contact us for more information

