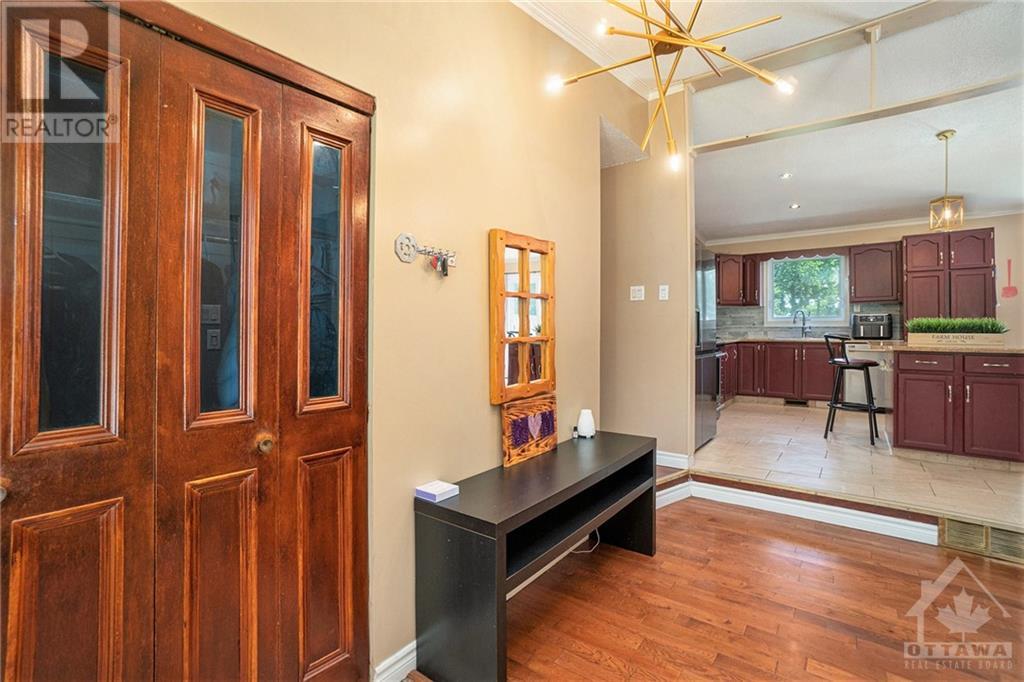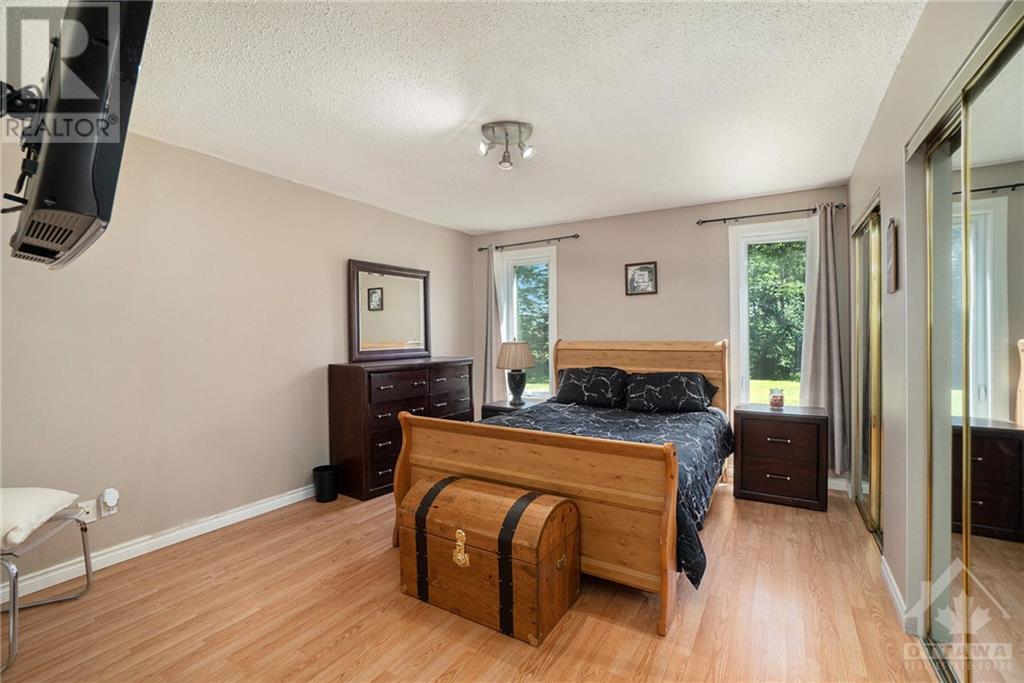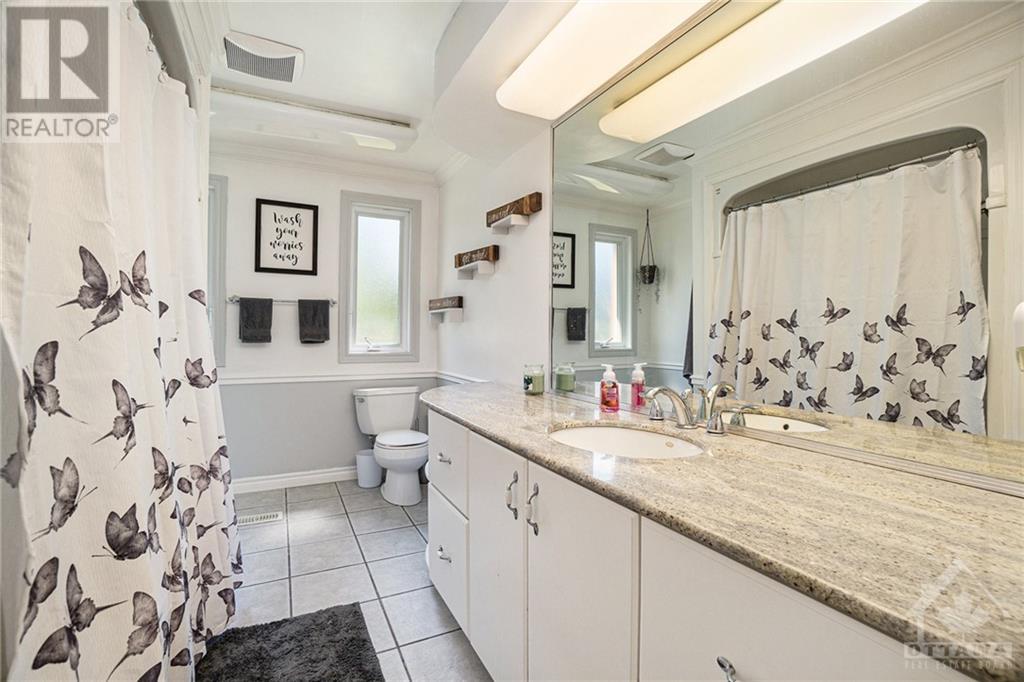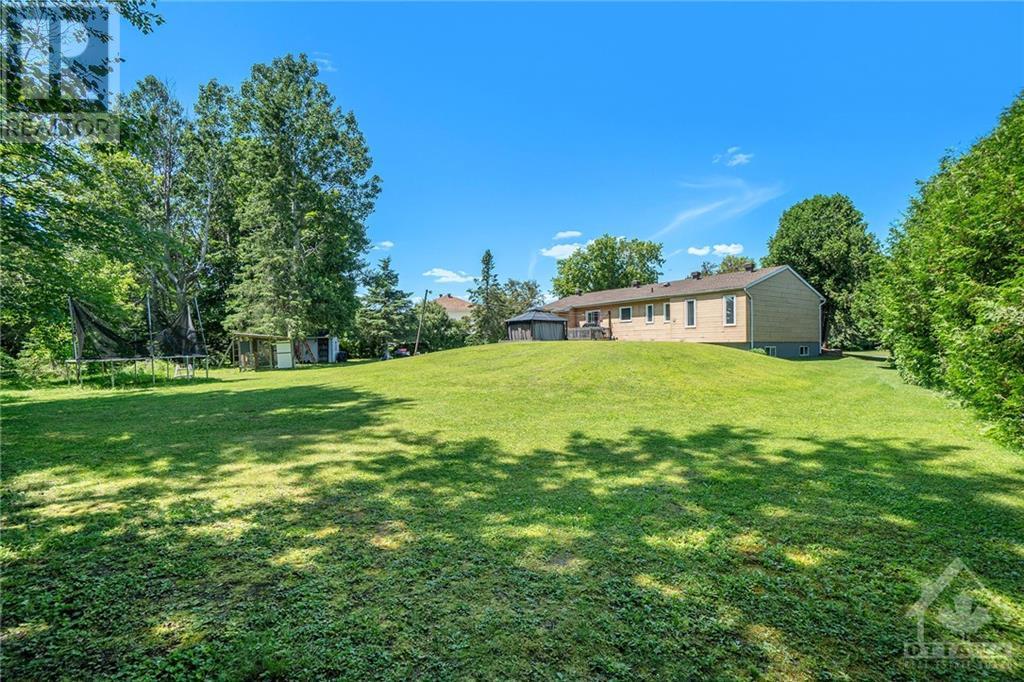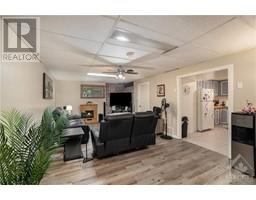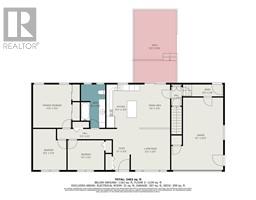4 Bedroom
2 Bathroom
Bungalow
Central Air Conditioning
Forced Air
$599,900
58 Bourdeau Cres is a charming bungalow in Embrun perfect for young families or multi-generational living. The modern kitchen is a chef’s dream, complete with a large island, quartz countertops, and ample storage space. Adjacent to the kitchen is a dining area, perfect for enjoying family meals together. This level also includes three spacious bedrooms and a bathroom, ensuring comfort and convenience for everyone. The lower level is a versatile in-law suite, offering a private retreat for extended family or guests or flex space for a larger family. This space includes an open living area, a fully equipped kitchen, and a bathroom with laundry facilities, making it a self-sufficient haven. Step outside to discover a large deck, perfect for summer barbecues and outdoor relaxation. The expansive yard provides plenty of space for children to play and for family gatherings. Close to schools, parks, and local amenities, this home ideal for families of all sizes. Book your private showing! (id:43934)
Property Details
|
MLS® Number
|
1400954 |
|
Property Type
|
Single Family |
|
Neigbourhood
|
Embrun |
|
Amenities Near By
|
Recreation Nearby, Shopping |
|
Communication Type
|
Internet Access |
|
Community Features
|
Family Oriented |
|
Parking Space Total
|
5 |
|
Storage Type
|
Storage Shed |
|
Structure
|
Deck |
Building
|
Bathroom Total
|
2 |
|
Bedrooms Above Ground
|
3 |
|
Bedrooms Below Ground
|
1 |
|
Bedrooms Total
|
4 |
|
Appliances
|
Refrigerator, Dishwasher, Dryer, Microwave Range Hood Combo, Stove, Washer |
|
Architectural Style
|
Bungalow |
|
Basement Development
|
Finished |
|
Basement Type
|
Full (finished) |
|
Constructed Date
|
1985 |
|
Construction Style Attachment
|
Detached |
|
Cooling Type
|
Central Air Conditioning |
|
Exterior Finish
|
Brick, Vinyl |
|
Fixture
|
Drapes/window Coverings |
|
Flooring Type
|
Hardwood, Laminate, Vinyl |
|
Foundation Type
|
Poured Concrete |
|
Heating Fuel
|
Natural Gas |
|
Heating Type
|
Forced Air |
|
Stories Total
|
1 |
|
Type
|
House |
|
Utility Water
|
Drilled Well |
Parking
|
Attached Garage
|
|
|
Inside Entry
|
|
|
Interlocked
|
|
Land
|
Acreage
|
No |
|
Land Amenities
|
Recreation Nearby, Shopping |
|
Sewer
|
Septic System |
|
Size Depth
|
134 Ft ,6 In |
|
Size Frontage
|
89 Ft ,1 In |
|
Size Irregular
|
89.07 Ft X 134.51 Ft (irregular Lot) |
|
Size Total Text
|
89.07 Ft X 134.51 Ft (irregular Lot) |
|
Zoning Description
|
Rv1 |
Rooms
| Level |
Type |
Length |
Width |
Dimensions |
|
Lower Level |
Recreation Room |
|
|
42'5" x 13'1" |
|
Lower Level |
Bedroom |
|
|
10'9" x 13'1" |
|
Lower Level |
Kitchen |
|
|
9'8" x 13'1" |
|
Lower Level |
3pc Bathroom |
|
|
8'4" x 15'1" |
|
Lower Level |
Storage |
|
|
13'7" x 15'1" |
|
Main Level |
Foyer |
|
|
5'7" x 12'9" |
|
Main Level |
Living Room |
|
|
12'2" x 12'9" |
|
Main Level |
Kitchen |
|
|
10'4" x 13'9" |
|
Main Level |
Dining Room |
|
|
9'5" x 13'5" |
|
Main Level |
Primary Bedroom |
|
|
11'10" x 13'5" |
|
Main Level |
Bedroom |
|
|
10'4" x 12'9" |
|
Main Level |
Bedroom |
|
|
11'5" x 9'3" |
|
Main Level |
3pc Bathroom |
|
|
7'6" x 13'5" |
https://www.realtor.ca/real-estate/27126952/58-bourdeau-crescent-embrun-embrun




