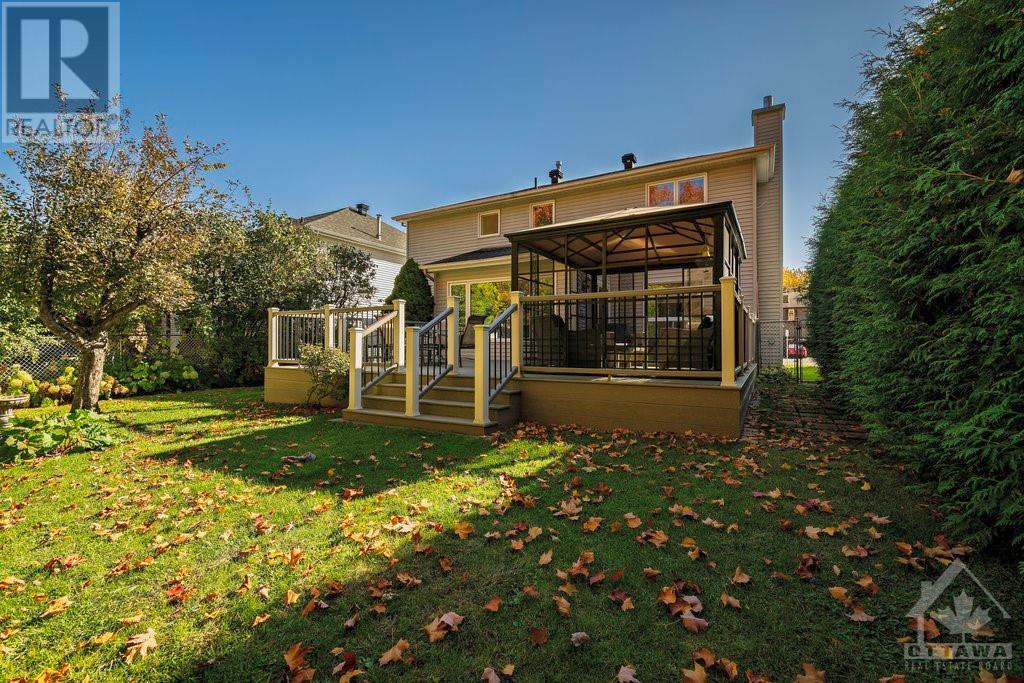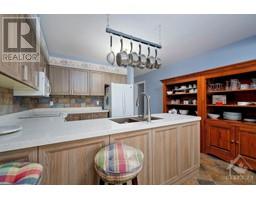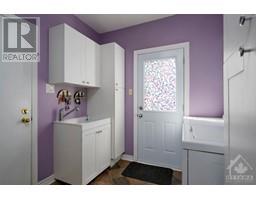58 Allenby Road Ottawa, Ontario K2K 2J7
$899,500
ELEGANCE - LAYOUT - LOCATION - PARK SETTING - UPDATES .... THEY'RE ALL HERE (!!) EVER POPULAR TRADITIONAL LAYOUT TUCKED AWAY IN SUPER POPULAR MORGANS GRANT. ENJOY THE CALM & PEACE OF THE PARK BEHIND FROM THE ROOMY GAZEBO THAT OCCUPIES JUST A CORNER OF THE SWEEPING COMPOSITE DECK. ONLY STEPS TO GREAT SHOPPES & EATERIES. ALL THE HI-TECH JOBS IN KANATA NORTH ARE JUST AROUND THE CORNER & SCHOOLS, PLAYGROUNDS & OC TRANSPO ALL NEARBY. DID WE MENTION TOP FLIGHT SPORT FACILITIES & CHAMPIONSHIP LEVEL GOLF COURSE(s) NEARBY. UPDATES INCLUDE MODERN KITCHEN CUPBOARDS & COUNTER TOPS '16, ROOF SHINGLES 2011, NEWER WINDOWS & EXTERIOR DOORS '20, A FULLY REBUILT DOUBLE DRIVEWAY '21, NEWER GARAGE DOORS WITH OPERATORS & NOM 26 x 16 TREX COMPOSITE DECK WITH SCREENED IN GAZEBO '19. DONT PASS THIS BUY !!! (id:43934)
Property Details
| MLS® Number | 1417299 |
| Property Type | Single Family |
| Neigbourhood | MORGANS GRANT |
| AmenitiesNearBy | Golf Nearby, Public Transit, Recreation Nearby, Shopping |
| Features | Park Setting, Gazebo, Automatic Garage Door Opener |
| ParkingSpaceTotal | 4 |
Building
| BathroomTotal | 3 |
| BedroomsAboveGround | 4 |
| BedroomsTotal | 4 |
| Appliances | Refrigerator, Dishwasher, Dryer, Microwave, Stove, Washer |
| BasementDevelopment | Unfinished |
| BasementType | Full (unfinished) |
| ConstructedDate | 1989 |
| ConstructionStyleAttachment | Detached |
| CoolingType | Central Air Conditioning |
| ExteriorFinish | Brick, Siding |
| FireplacePresent | Yes |
| FireplaceTotal | 1 |
| FlooringType | Mixed Flooring, Hardwood |
| FoundationType | Poured Concrete |
| HalfBathTotal | 1 |
| HeatingFuel | Natural Gas |
| HeatingType | Forced Air |
| StoriesTotal | 2 |
| Type | House |
| UtilityWater | Municipal Water |
Parking
| Attached Garage | |
| Inside Entry |
Land
| Acreage | No |
| LandAmenities | Golf Nearby, Public Transit, Recreation Nearby, Shopping |
| Sewer | Municipal Sewage System |
| SizeDepth | 119 Ft ,7 In |
| SizeFrontage | 50 Ft |
| SizeIrregular | 49.97 Ft X 119.61 Ft |
| SizeTotalText | 49.97 Ft X 119.61 Ft |
| ZoningDescription | Res |
Rooms
| Level | Type | Length | Width | Dimensions |
|---|---|---|---|---|
| Second Level | Primary Bedroom | 20'0" x 12'0" | ||
| Second Level | 4pc Ensuite Bath | Measurements not available | ||
| Second Level | Bedroom | 14'0" x 11'0" | ||
| Second Level | Bedroom | 13'8" x 10'2" | ||
| Second Level | Bedroom | 13'0" x 11'0" | ||
| Second Level | 4pc Bathroom | Measurements not available | ||
| Main Level | Living Room | 17'0" x 11'0" | ||
| Main Level | Dining Room | 13'0" x 11'0" | ||
| Main Level | Kitchen | 12'8" x 9'0" | ||
| Main Level | Eating Area | 12'8" x 12'8" | ||
| Main Level | Family Room/fireplace | 16'10" x 11'4" | ||
| Main Level | 2pc Bathroom | Measurements not available | ||
| Main Level | Laundry Room | Measurements not available |
https://www.realtor.ca/real-estate/27563908/58-allenby-road-ottawa-morgans-grant
Interested?
Contact us for more information





























































