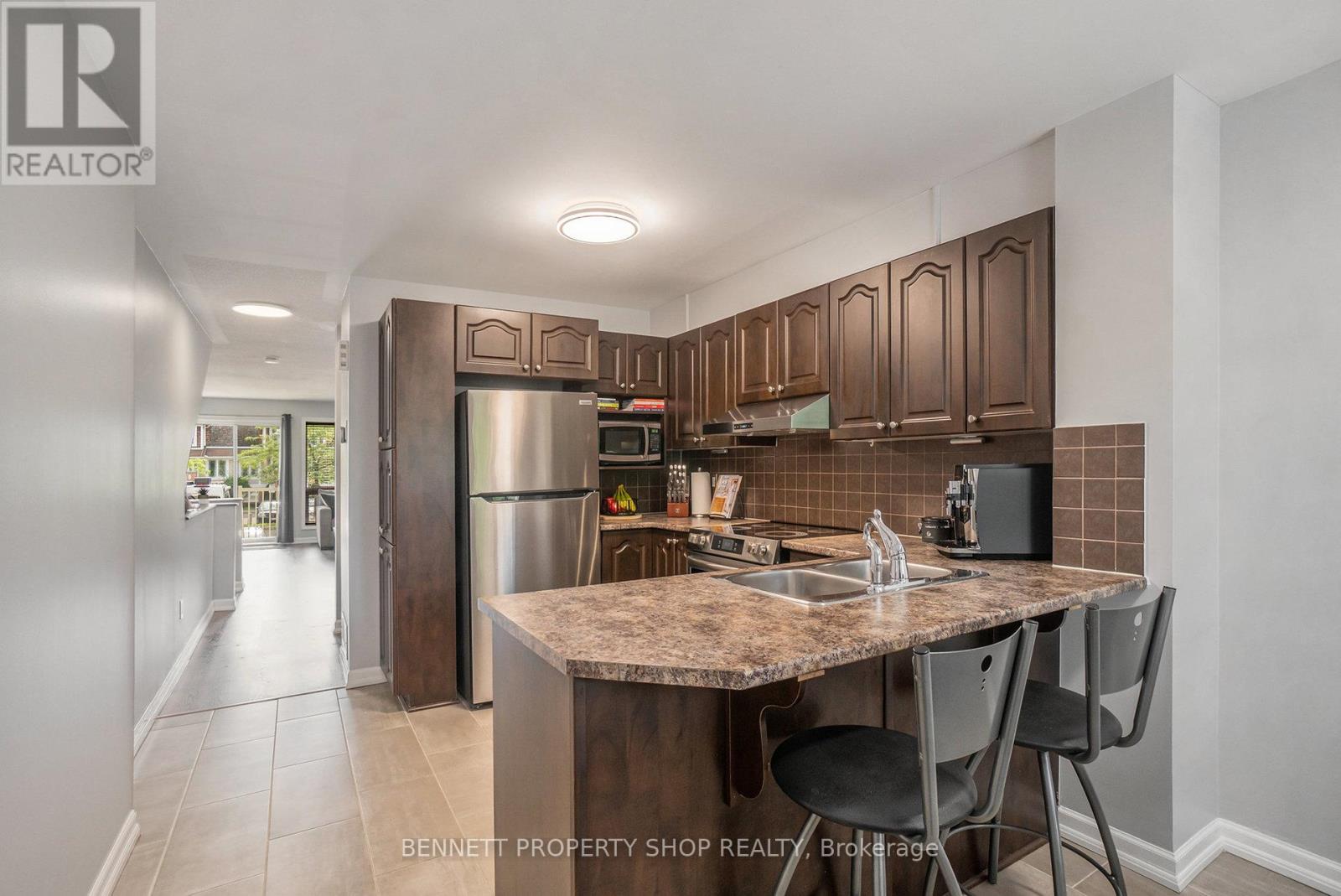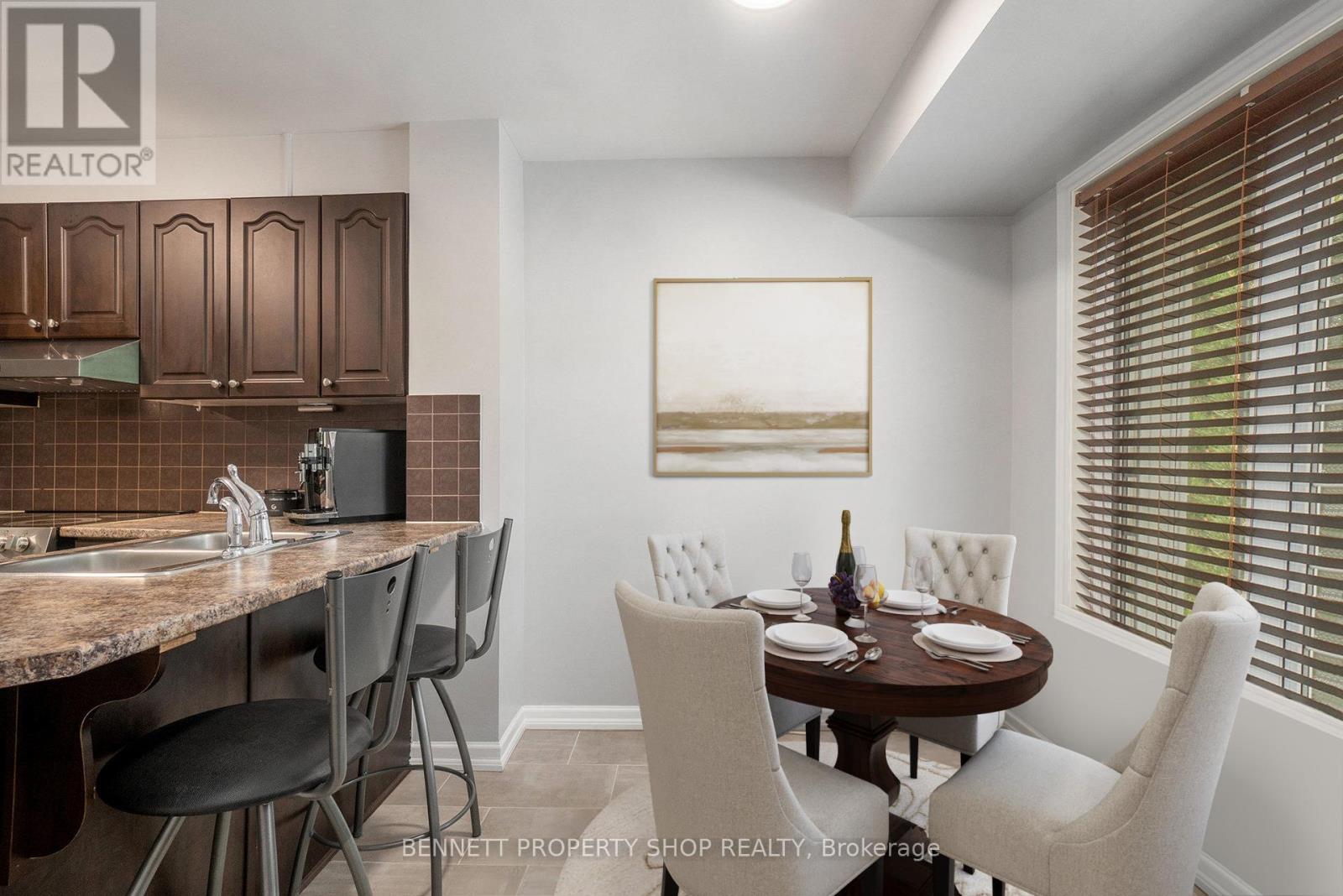58 - 631 Louis Toscano Drive Ottawa, Ontario K4A 0B7
$424,900Maintenance, Common Area Maintenance, Insurance
$250.18 Monthly
Maintenance, Common Area Maintenance, Insurance
$250.18 MonthlyThis modern two-level, 2 bedroom, 2.5 bath stacked townhome is ideal for first-time buyers, downsizers, or investors seeking a turnkey opportunity. Freshly painted with new flooring and updated lighting, it exudes contemporary charm. High-end smart appliances elevate the eat-in kitchen, ensuring convenience and efficiency. Both of the spacious bedrooms come with their own ensuites! With two dedicated parking spots, parking woes are a thing of the past. Located near parks, bike paths, shops, and green spaces, it offers unmatched accessibility and lifestyle appeal. As an end unit, extra windows flood the space with natural light year-round, creating a bright and inviting atmosphere. Enjoy maintenance-free living, perfect for busy schedules. The rear-facing patio off the living room is a cozy retreat for morning coffee or evening wine, with ample space for a barbecue. This thoughtfully designed home combines style, functionality, and location, making it a smart investment or a delightful place to call home. Ready to move in and enjoy! (id:43934)
Property Details
| MLS® Number | X12306362 |
| Property Type | Single Family |
| Community Name | 1118 - Avalon East |
| Amenities Near By | Park, Public Transit, Schools |
| Community Features | Pet Restrictions |
| Equipment Type | Water Heater |
| Features | Level Lot, Flat Site, Dry, In Suite Laundry |
| Parking Space Total | 2 |
| Rental Equipment Type | Water Heater |
Building
| Bathroom Total | 3 |
| Bedrooms Below Ground | 2 |
| Bedrooms Total | 2 |
| Age | 16 To 30 Years |
| Appliances | Water Heater, Dishwasher, Dryer, Hood Fan, Stove, Washer, Refrigerator |
| Basement Type | Full |
| Cooling Type | Central Air Conditioning |
| Exterior Finish | Brick, Vinyl Siding |
| Half Bath Total | 1 |
| Heating Fuel | Natural Gas |
| Heating Type | Forced Air |
| Stories Total | 2 |
| Size Interior | 500 - 599 Ft2 |
| Type | Row / Townhouse |
Parking
| No Garage |
Land
| Acreage | No |
| Land Amenities | Park, Public Transit, Schools |
Rooms
| Level | Type | Length | Width | Dimensions |
|---|---|---|---|---|
| Lower Level | Primary Bedroom | 3.31 m | 3.69 m | 3.31 m x 3.69 m |
| Lower Level | Bathroom | 2.35 m | 1.37 m | 2.35 m x 1.37 m |
| Lower Level | Bedroom 2 | 3.66 m | 4.65 m | 3.66 m x 4.65 m |
| Lower Level | Bathroom | 2.35 m | 1.61 m | 2.35 m x 1.61 m |
| Lower Level | Utility Room | 2.35 m | 2.15 m | 2.35 m x 2.15 m |
| Main Level | Living Room | 4.41 m | 3.68 m | 4.41 m x 3.68 m |
| Main Level | Dining Room | 3.41 m | 2.55 m | 3.41 m x 2.55 m |
| Main Level | Kitchen | 3.31 m | 3.14 m | 3.31 m x 3.14 m |
| Main Level | Office | 3.07 m | 2.18 m | 3.07 m x 2.18 m |
https://www.realtor.ca/real-estate/28651589/58-631-louis-toscano-drive-ottawa-1118-avalon-east
Contact Us
Contact us for more information






















