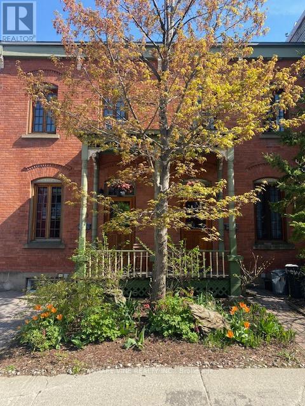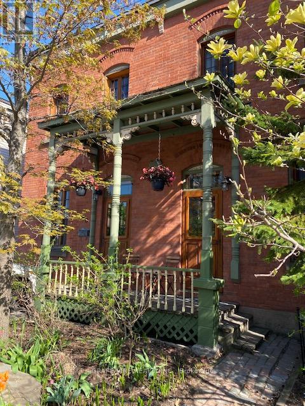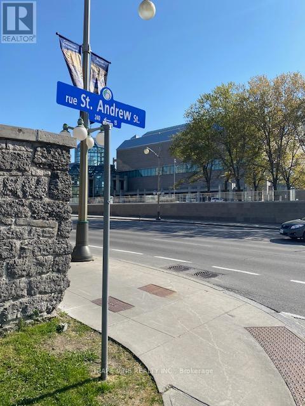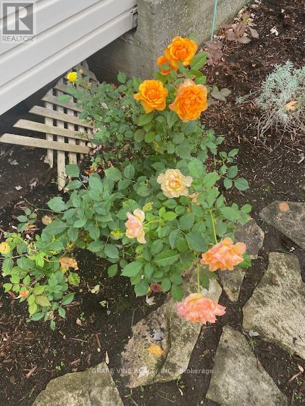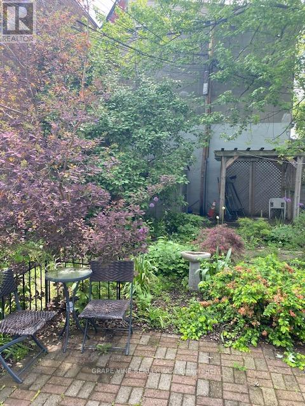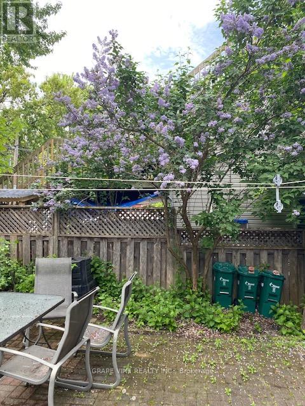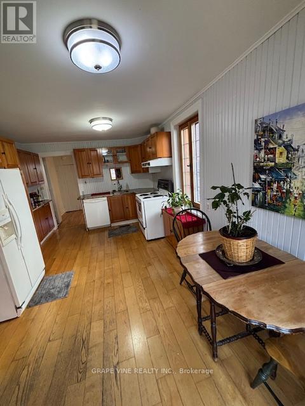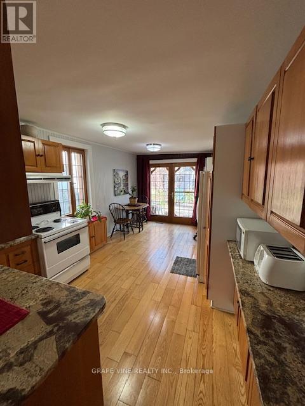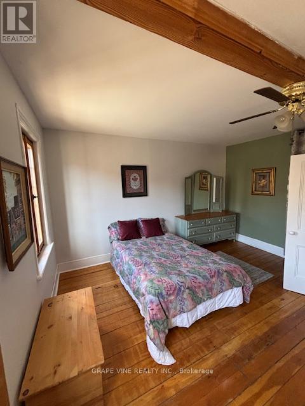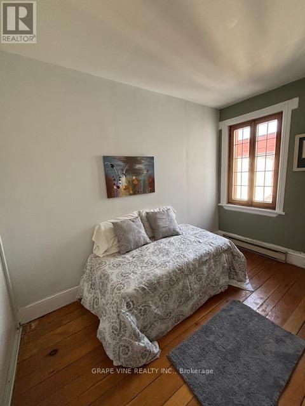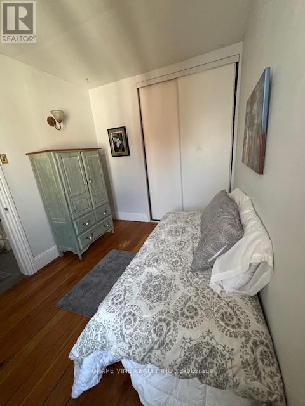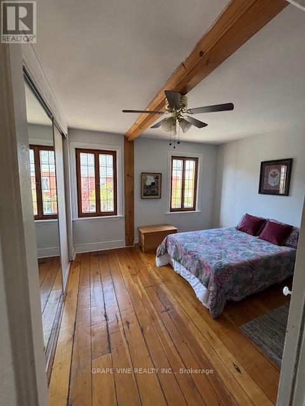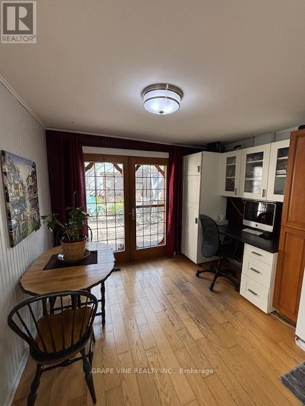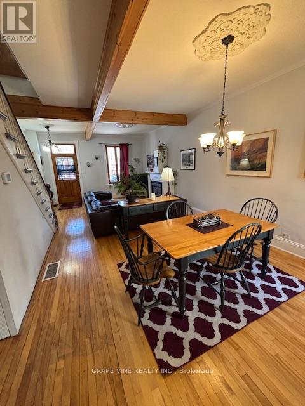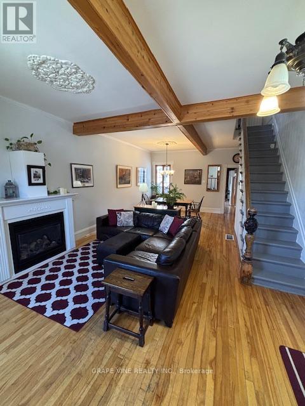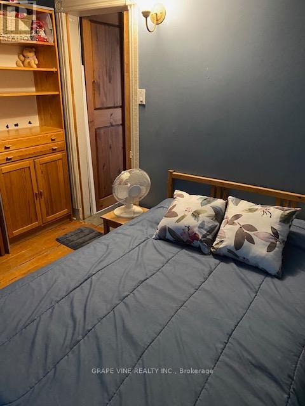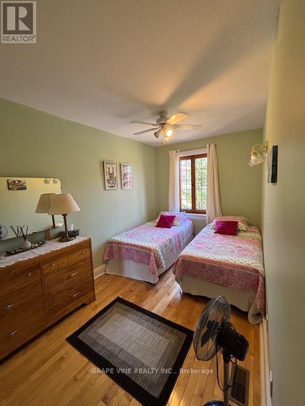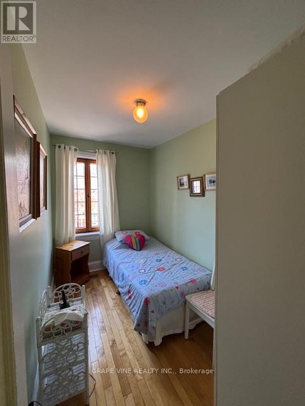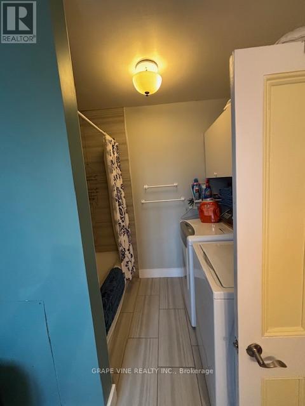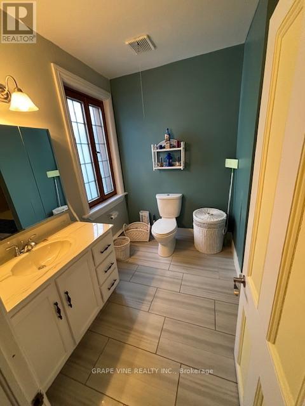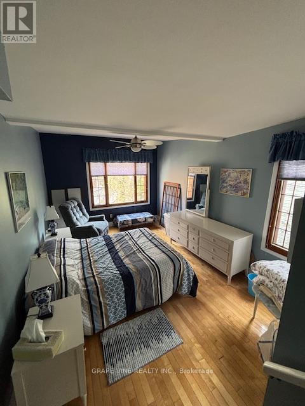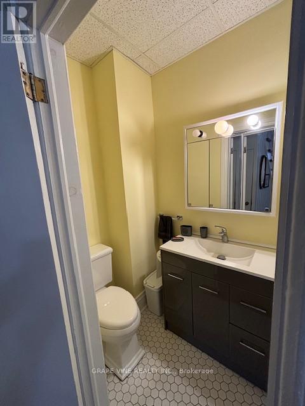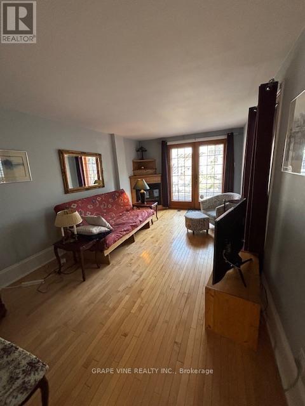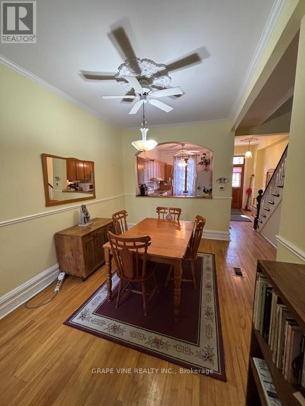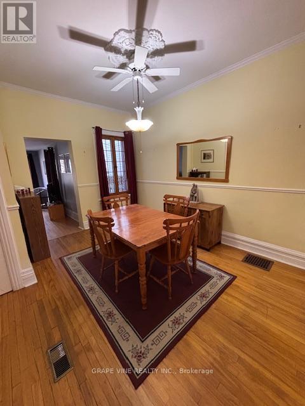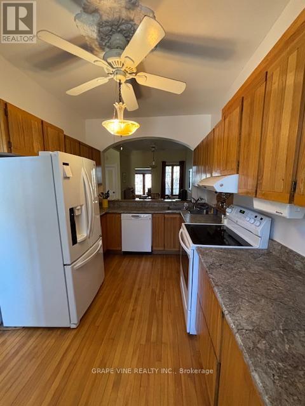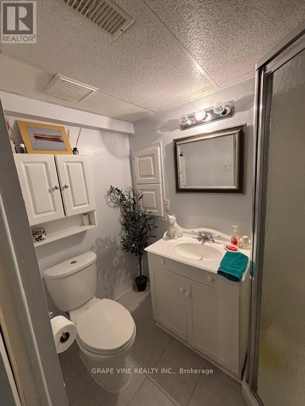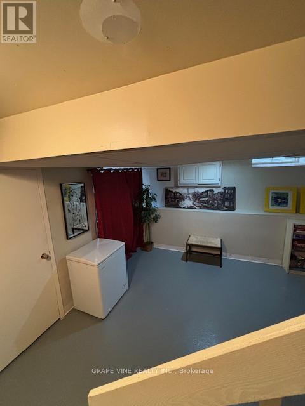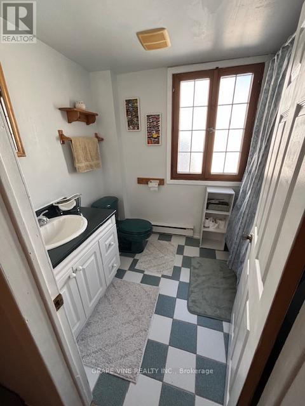6 Bedroom
5 Bathroom
2,500 - 3,000 ft2
Central Air Conditioning
Forced Air
$1,798,000
A lovingly restored Victorian-style brick double (side-by-side Duplex), consisting of two spacious homes, located metres from the National Art Gallery and Sussex Drive. Walking, cycling, theatres, groceries, restaurants/patios, museums all minutes away - the perfect urban lifestyle! The two homes feature ample parking for 5 cars (rare in Market area) and a large stunning landscaped back yard - a private oasis minutes from Parliament Hill. The front porch with landscaped garden offers a lovely sitting area to sip coffee or wine while chatting with neighbours. High ceilings and unusual width (wider than most doubles in area) offers open, well lit spaces to live in and entertain. Perfect for multi-generational families or investors who want to live in one and rent the other. (id:43934)
Property Details
|
MLS® Number
|
X12156587 |
|
Property Type
|
Multi-family |
|
Community Name
|
4001 - Lower Town/Byward Market |
|
Equipment Type
|
Water Heater |
|
Parking Space Total
|
5 |
|
Rental Equipment Type
|
Water Heater |
Building
|
Bathroom Total
|
5 |
|
Bedrooms Above Ground
|
6 |
|
Bedrooms Total
|
6 |
|
Appliances
|
Dishwasher, Dryer, Freezer, Microwave, Stove, Washer, Refrigerator |
|
Basement Type
|
Full |
|
Cooling Type
|
Central Air Conditioning |
|
Exterior Finish
|
Brick |
|
Foundation Type
|
Unknown |
|
Half Bath Total
|
2 |
|
Heating Fuel
|
Natural Gas |
|
Heating Type
|
Forced Air |
|
Stories Total
|
2 |
|
Size Interior
|
2,500 - 3,000 Ft2 |
|
Type
|
Duplex |
|
Utility Water
|
Municipal Water |
Parking
Land
|
Acreage
|
No |
|
Sewer
|
Sanitary Sewer |
|
Size Depth
|
100 Ft ,6 In |
|
Size Frontage
|
42 Ft |
|
Size Irregular
|
42 X 100.5 Ft |
|
Size Total Text
|
42 X 100.5 Ft |
|
Zoning Description
|
R4s |
Rooms
| Level |
Type |
Length |
Width |
Dimensions |
|
Second Level |
Bedroom |
2.31 m |
4.71 m |
2.31 m x 4.71 m |
|
Second Level |
Bedroom |
3.35 m |
1.87 m |
3.35 m x 1.87 m |
|
Second Level |
Primary Bedroom |
3.76 m |
4.27 m |
3.76 m x 4.27 m |
|
Second Level |
Bedroom |
3.35 m |
2.44 m |
3.35 m x 2.44 m |
|
Second Level |
Bedroom |
3.2 m |
2.58 m |
3.2 m x 2.58 m |
|
Second Level |
Primary Bedroom |
4.953 m |
3.093 m |
4.953 m x 3.093 m |
|
Basement |
Recreational, Games Room |
5.49 m |
4.3 m |
5.49 m x 4.3 m |
|
Ground Level |
Kitchen |
5.41 m |
3.29 m |
5.41 m x 3.29 m |
|
Ground Level |
Great Room |
8.46 m |
4.62 m |
8.46 m x 4.62 m |
|
Ground Level |
Living Room |
5.36 m |
2.94 m |
5.36 m x 2.94 m |
|
Ground Level |
Dining Room |
4.03 m |
3.7 m |
4.03 m x 3.7 m |
|
Ground Level |
Kitchen |
4.27 m |
2.59 m |
4.27 m x 2.59 m |
https://www.realtor.ca/real-estate/28349599/58-60-st-andrew-street-ottawa-4001-lower-townbyward-market

