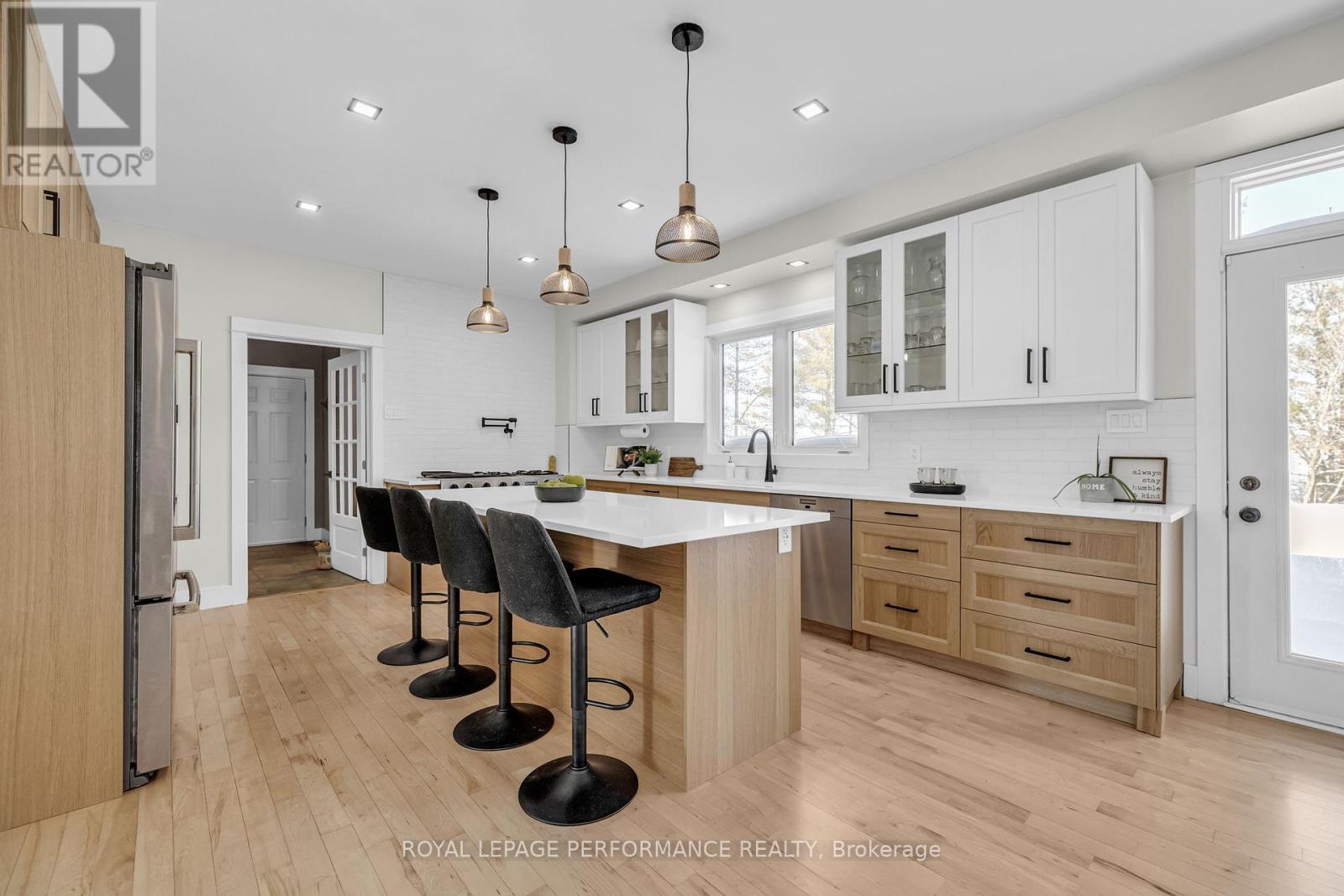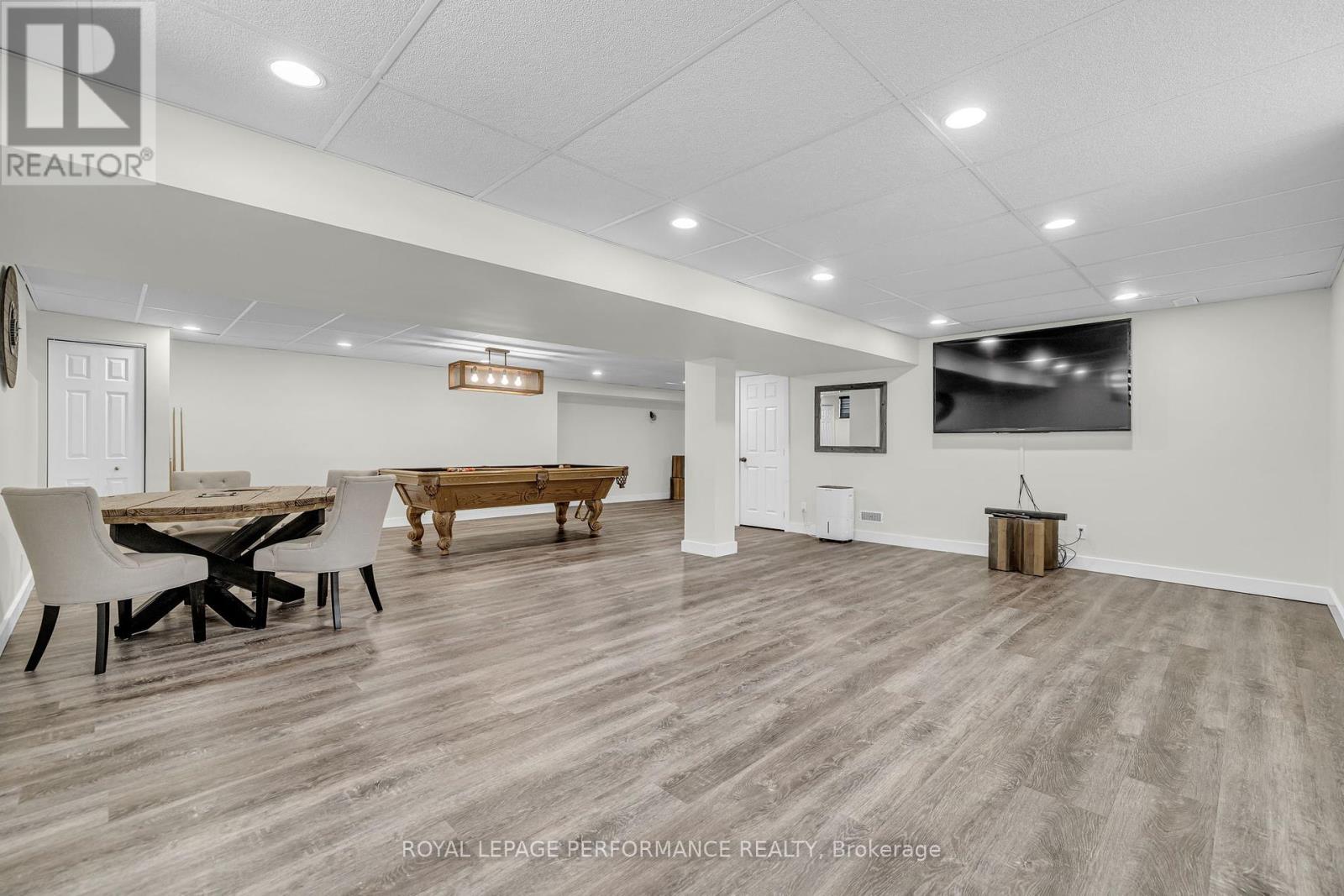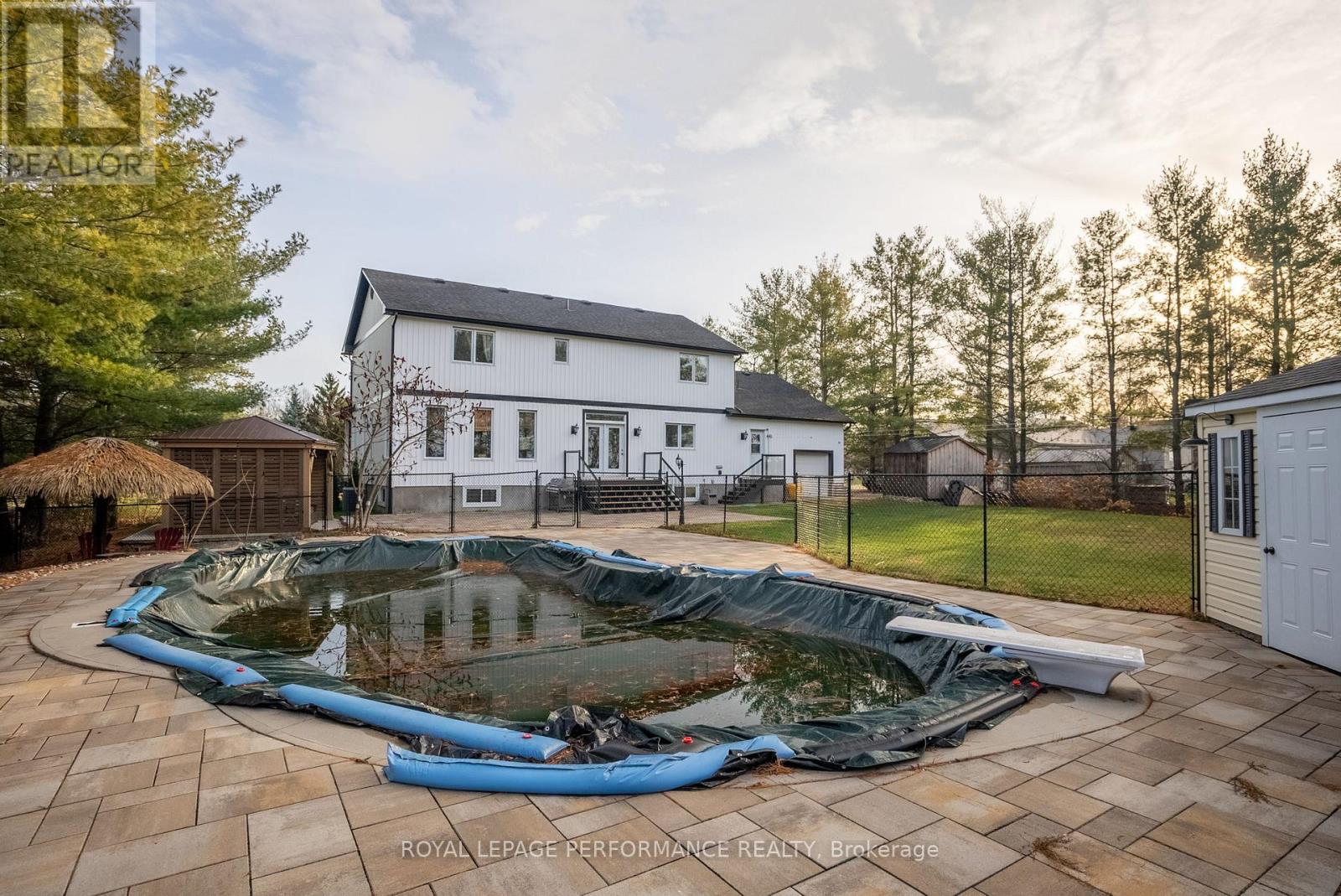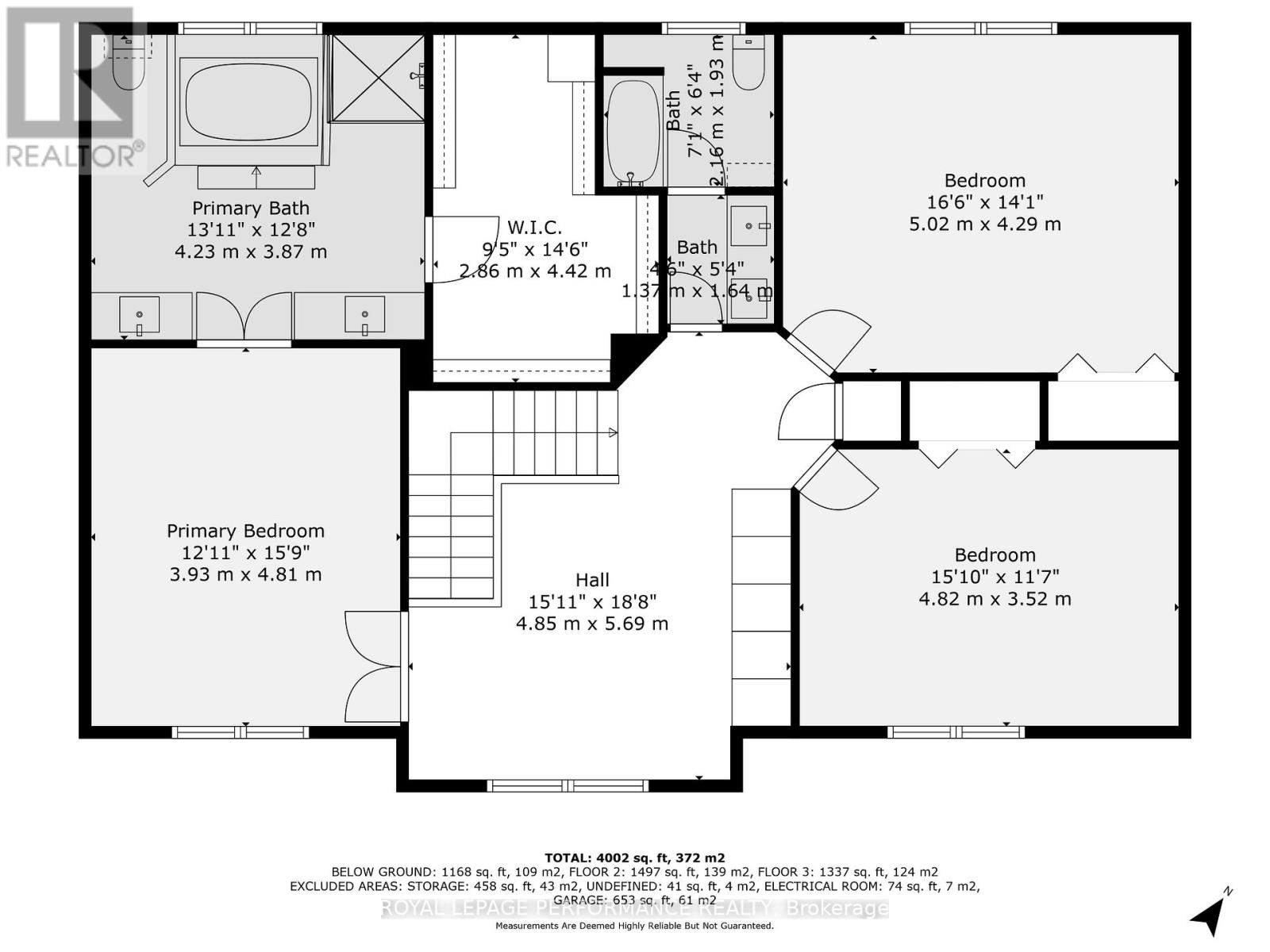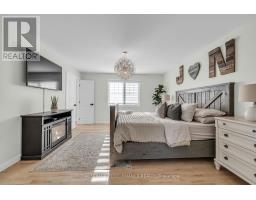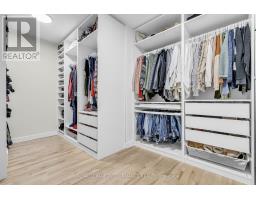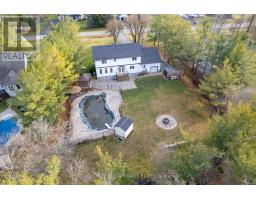4 Bedroom
3 Bathroom
Fireplace
Inground Pool
Central Air Conditioning
Forced Air
Landscaped
$1,349,900
This spacious 2003 home has been renovated from top to bottom, and offers a variety of features that are hard to come by. The expansive driveway leads you to the oversized & extra tall garage where you will find a separate entrance to the basement, perfect for a home business or in-law suite. The picturesque front porch with southern exposure may become your favourite morning coffee spot. Gorgeous herringbone tile flooring make a statement & leads you to the main living area, office/flex room & dining room. The kitchen has been recently renovated and is a chefs dream. Love your small appliances out of sight? The large walk in pantry keeps your kitchen nice & tidy. Convenient main flr laundry & mud rm off the garage. The 2nd level offers a loft space & 3 large bedrms. The primary suite offers a huge ensuite bathrm, soaker tub as well as a glass enclosed shower & walk in closet w/custom organization system. Two secondary bedrms & full bathrm complete this level. The fully finished basement offers an open concept rec room, bedrm & plenty of storage. Be the go-to spot with this backyard oasis! No rear neighbours, a fenced, heated in-ground saltwater pool & stunning interlock. Complimented w/ a hot tub pad & space for a fire pit. Concrete pad ready for a detached garage | Bell Fibe on street, Sellers use Rogers | Full list of updates available | '24: kitchen, pool heater | '22-23: furnace, window thermos, washer & gas dryer, water softener, Generac generator [negotiable], gas garage heater [negotiable], salt cell for the pool, front foyer tiles, hardwood sand & stain, light fixtures, pot lights [interior & exterior], interior doors & handles, paint throughout, fireplace insert & stone, all toilets, vanity & faucet [powder rm], hot tub pad, closet organizer, board & batten siding, pantry w/ quartz, garage entry stairs, eavestrough w gutter guard | '21: fridge, dishwasher, laneway shed | 2020: back deck, patio stones, vinyl floor in basement | '19: double ovens | '17: roof (id:43934)
Property Details
|
MLS® Number
|
X11980246 |
|
Property Type
|
Single Family |
|
Community Name
|
1603 - Osgoode |
|
Features
|
Wooded Area, Flat Site, Carpet Free |
|
Parking Space Total
|
10 |
|
Pool Type
|
Inground Pool |
|
Structure
|
Porch |
Building
|
Bathroom Total
|
3 |
|
Bedrooms Above Ground
|
3 |
|
Bedrooms Below Ground
|
1 |
|
Bedrooms Total
|
4 |
|
Amenities
|
Fireplace(s) |
|
Appliances
|
Garage Door Opener Remote(s), Blinds, Cooktop, Dishwasher, Dryer, Freezer, Garage Door Opener, Microwave, Oven, Refrigerator, Storage Shed, Washer, Water Treatment |
|
Basement Development
|
Finished |
|
Basement Features
|
Separate Entrance |
|
Basement Type
|
N/a (finished) |
|
Construction Style Attachment
|
Detached |
|
Cooling Type
|
Central Air Conditioning |
|
Exterior Finish
|
Wood |
|
Fire Protection
|
Smoke Detectors |
|
Fireplace Present
|
Yes |
|
Fireplace Total
|
1 |
|
Foundation Type
|
Poured Concrete |
|
Half Bath Total
|
1 |
|
Heating Fuel
|
Natural Gas |
|
Heating Type
|
Forced Air |
|
Stories Total
|
2 |
|
Type
|
House |
|
Utility Water
|
Drilled Well |
Parking
Land
|
Acreage
|
No |
|
Fence Type
|
Partially Fenced |
|
Landscape Features
|
Landscaped |
|
Sewer
|
Septic System |
|
Size Depth
|
327 Ft ,9 In |
|
Size Frontage
|
124 Ft ,6 In |
|
Size Irregular
|
124.56 X 327.76 Ft |
|
Size Total Text
|
124.56 X 327.76 Ft |
|
Zoning Description
|
Residential |
Rooms
| Level |
Type |
Length |
Width |
Dimensions |
|
Second Level |
Bathroom |
4.23 m |
3.87 m |
4.23 m x 3.87 m |
|
Second Level |
Other |
2.86 m |
4.42 m |
2.86 m x 4.42 m |
|
Second Level |
Bedroom |
5.02 m |
4.29 m |
5.02 m x 4.29 m |
|
Second Level |
Bedroom |
4.82 m |
3.52 m |
4.82 m x 3.52 m |
|
Second Level |
Bathroom |
1.37 m |
1.64 m |
1.37 m x 1.64 m |
|
Second Level |
Bathroom |
2.16 m |
1.93 m |
2.16 m x 1.93 m |
|
Second Level |
Loft |
4.85 m |
5.69 m |
4.85 m x 5.69 m |
|
Second Level |
Primary Bedroom |
3.93 m |
4.81 m |
3.93 m x 4.81 m |
|
Basement |
Recreational, Games Room |
9.64 m |
9.14 m |
9.64 m x 9.14 m |
|
Basement |
Games Room |
3.93 m |
3.99 m |
3.93 m x 3.99 m |
|
Basement |
Exercise Room |
6.13 m |
4.42 m |
6.13 m x 4.42 m |
|
Basement |
Other |
4.11 m |
4.91 m |
4.11 m x 4.91 m |
|
Basement |
Other |
3.92 m |
1.91 m |
3.92 m x 1.91 m |
|
Basement |
Other |
9.55 m |
1.52 m |
9.55 m x 1.52 m |
|
Basement |
Utility Room |
3.27 m |
2.7 m |
3.27 m x 2.7 m |
|
Main Level |
Foyer |
4.09 m |
4.95 m |
4.09 m x 4.95 m |
|
Main Level |
Dining Room |
3.93 m |
4.27 m |
3.93 m x 4.27 m |
|
Main Level |
Kitchen |
5.2 m |
4.42 m |
5.2 m x 4.42 m |
|
Main Level |
Living Room |
8.6 m |
4.41 m |
8.6 m x 4.41 m |
|
Main Level |
Office |
5.59 m |
4.27 m |
5.59 m x 4.27 m |
|
Main Level |
Laundry Room |
2.84 m |
3.3 m |
2.84 m x 3.3 m |
|
Main Level |
Bathroom |
0.9 m |
2.06 m |
0.9 m x 2.06 m |
|
Main Level |
Pantry |
2.85 m |
1.63 m |
2.85 m x 1.63 m |
https://www.realtor.ca/real-estate/27933773/5771-lombardy-drive-ottawa-1603-osgoode












