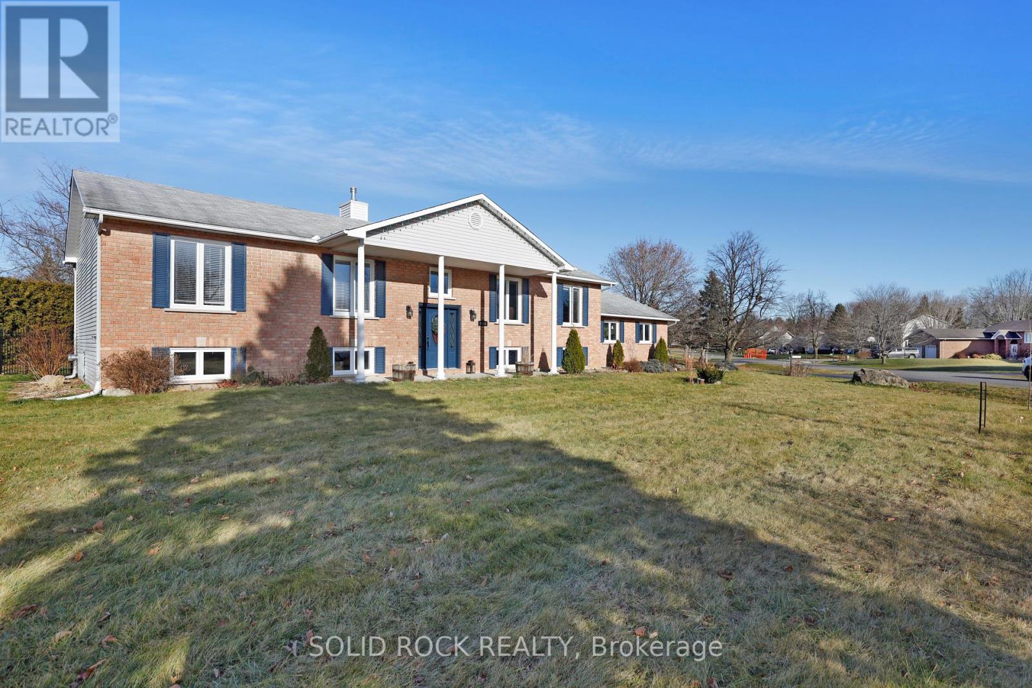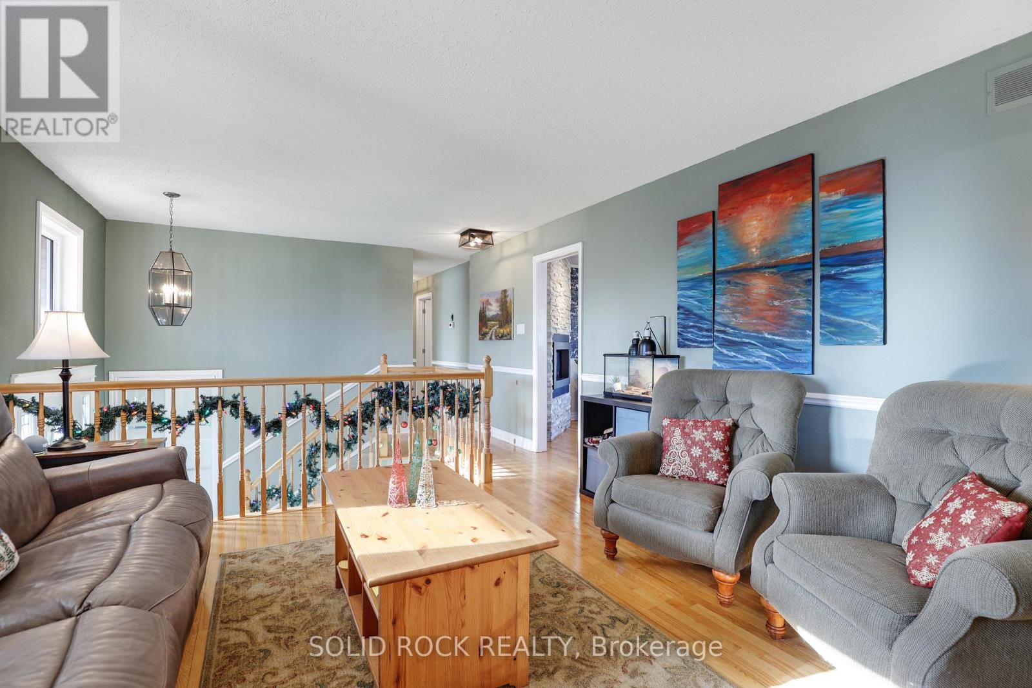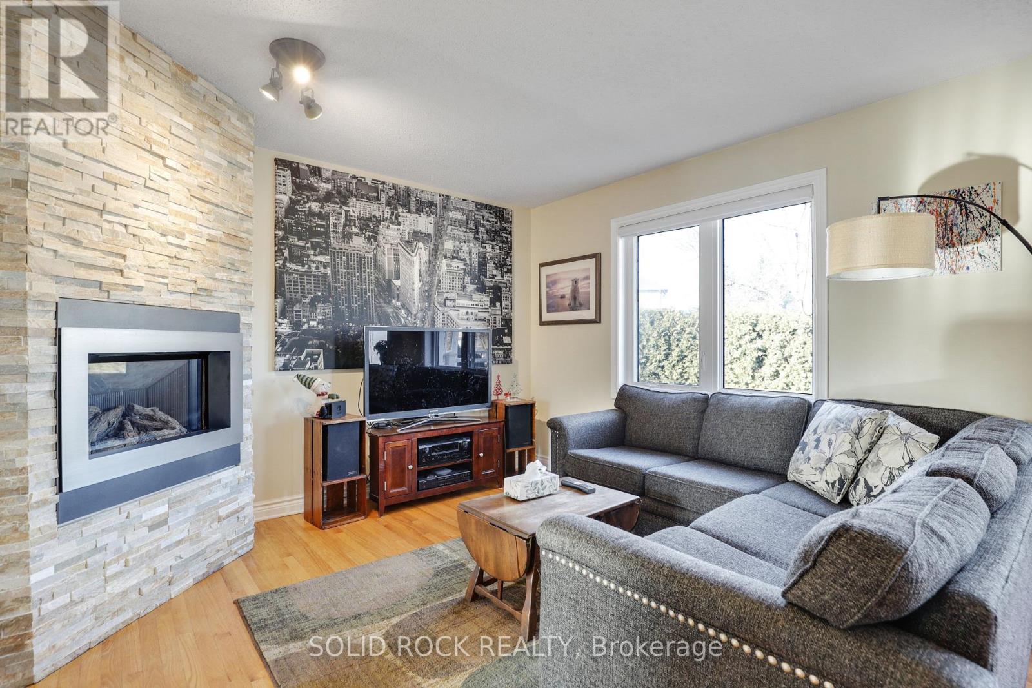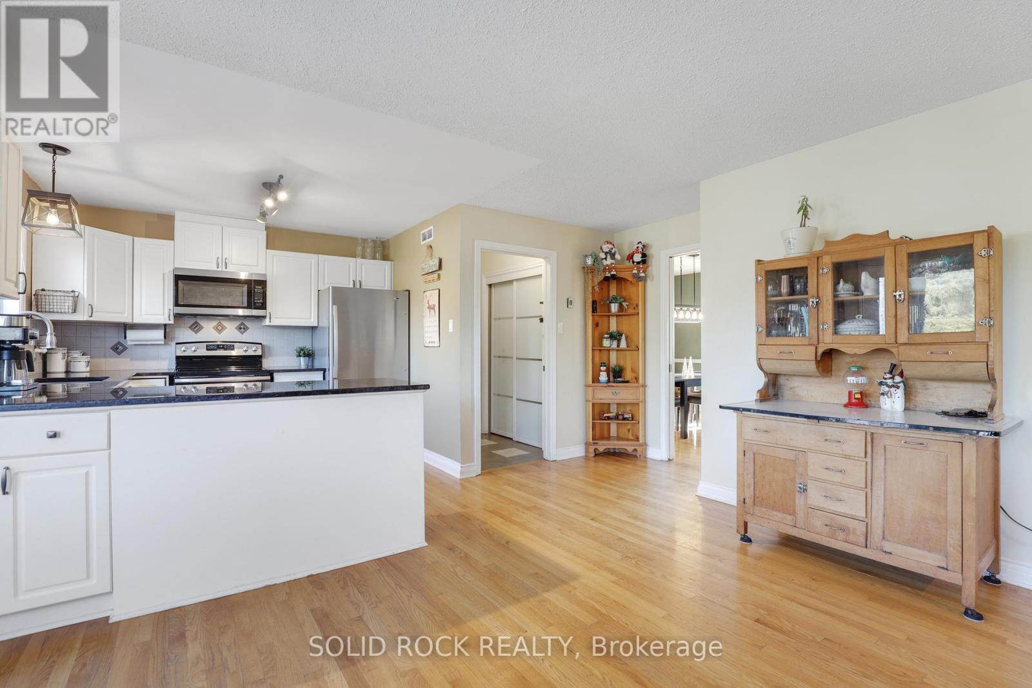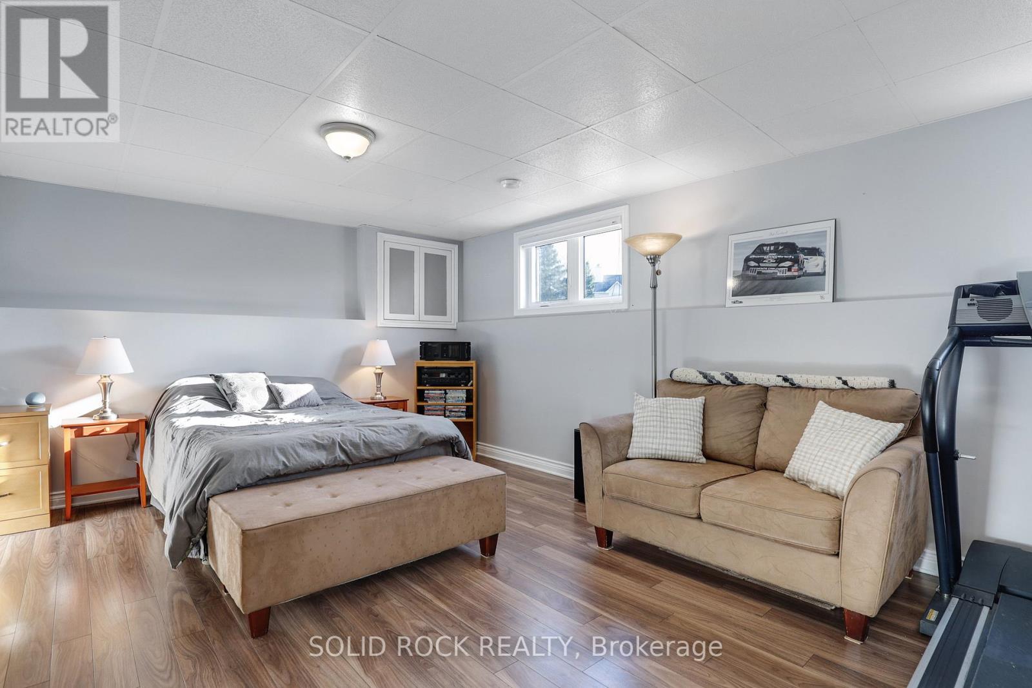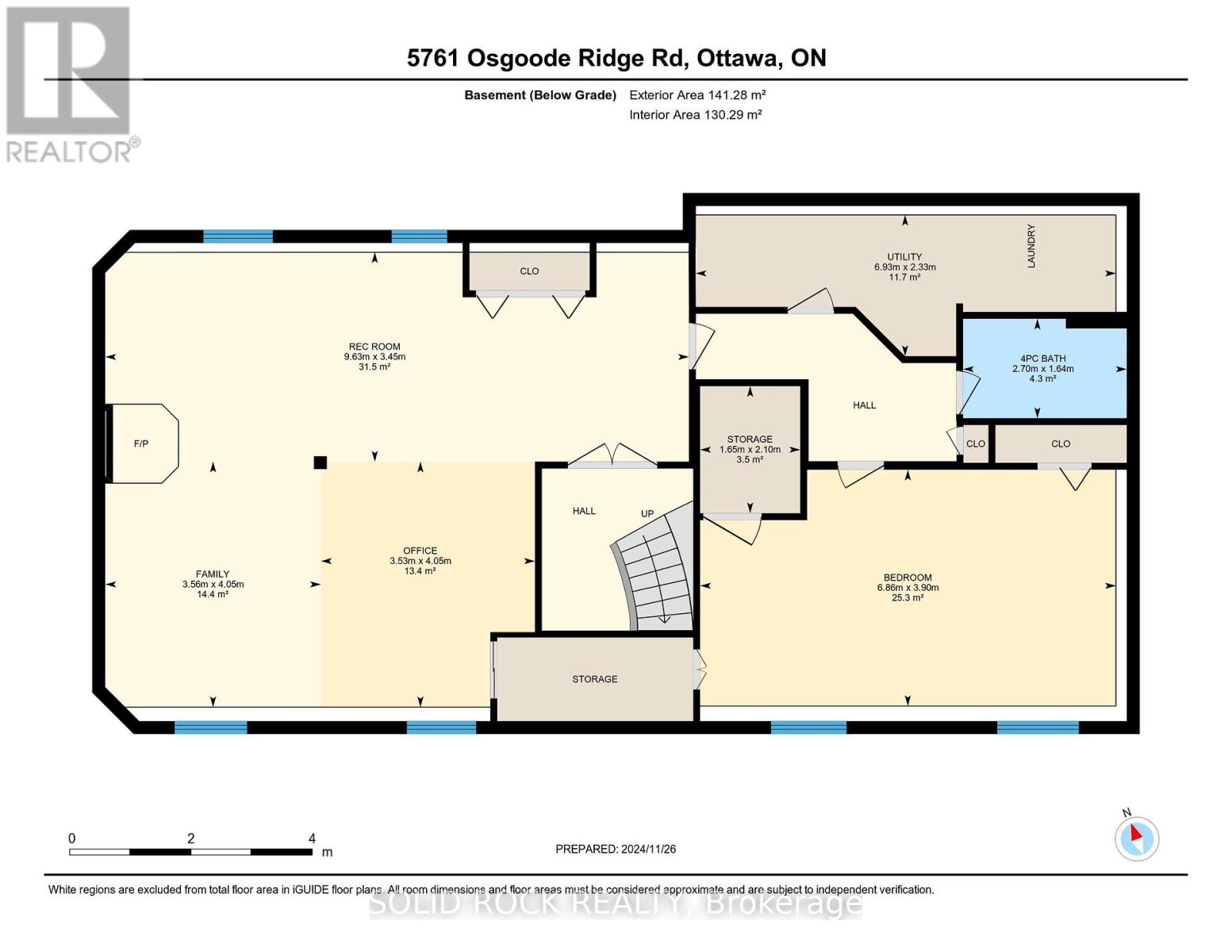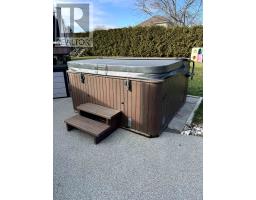4 Bedroom
3 Bathroom
Raised Bungalow
Fireplace
Inground Pool
Central Air Conditioning
Forced Air
Landscaped
$799,000
Welcome to the serene embrace of 5761 Osgoode Ridge Road, a charming raised bungalow in the tranquil village of Osgoode. Here, the warmth of country living meets the convenience of city amenities, making this four-bedroom, three-bath home a perfect sanctuary. Inside, warm wood flooring flows through the open-concept living and dining areas, where a cozy fireplace in the family room creates the perfect setting for gatherings. The kitchen, connected to a sunny breakfast nook, offers a beautiful view of the backyard oasis through glass doors that open onto a spacious deck entertainment area. The primary suite is a true retreat, with a generous layout and luxurious four-piece ensuite. Two additional bedrooms on the main level provide comfort and versatility, while the lower level is perfect for entertaining or hosting guests. It features a sprawling family room with a natural gas fireplace and chic feature wall, plus a large bedroom and a brand-new bathroom. This home has been thoughtfully updated with new windows (2020), a heated and insulated garage (2020), and a fantastic workshop for hobby enthusiasts. The tastefully refreshed bathrooms (2023) and central vacuum system (2020) add convenience and modern style. Step outside to your private backyard haven. The in-ground heated pool, installed in 2022, features a shallow depth across one level - ideal for volleyball games, new swimmers, families, and summer parties. Surrounding it is a Rubbercrete patio, also new in 2022, providing durability and a modern finish. Relax in the hot tub or enjoy the separate gazebo patio area, perfect for al fresco dining and entertaining. Located just minutes from Ottawa, this home strikes the perfect balance between peaceful rural living and big-city attractions. With shopping, recreation, and Osgoode Public School nearby, this is an ideal setting for a vibrant and fulfilling lifestyle. Don't miss your chance to call it home! **** EXTRAS **** Large shed in backyard, Half height shed, Garage Heater, Gazebo Pool with Heater, . Hot Tub approx 2015 (updates pump, control board in ~2020, no leaks) (id:43934)
Property Details
|
MLS® Number
|
X11228321 |
|
Property Type
|
Single Family |
|
Community Name
|
1603 - Osgoode |
|
Amenities Near By
|
Park, Schools |
|
Community Features
|
School Bus |
|
Features
|
Level Lot, Irregular Lot Size, Flat Site, Sump Pump |
|
Parking Space Total
|
8 |
|
Pool Type
|
Inground Pool |
|
Structure
|
Deck, Patio(s), Shed |
Building
|
Bathroom Total
|
3 |
|
Bedrooms Above Ground
|
3 |
|
Bedrooms Below Ground
|
1 |
|
Bedrooms Total
|
4 |
|
Amenities
|
Fireplace(s) |
|
Appliances
|
Hot Tub, Garage Door Opener Remote(s), Central Vacuum, Water Heater, Dishwasher, Microwave, Range, Refrigerator, Stove |
|
Architectural Style
|
Raised Bungalow |
|
Basement Development
|
Finished |
|
Basement Type
|
Full (finished) |
|
Construction Style Attachment
|
Detached |
|
Cooling Type
|
Central Air Conditioning |
|
Exterior Finish
|
Brick Facing, Vinyl Siding |
|
Fireplace Present
|
Yes |
|
Fireplace Total
|
2 |
|
Foundation Type
|
Poured Concrete |
|
Heating Fuel
|
Natural Gas |
|
Heating Type
|
Forced Air |
|
Stories Total
|
1 |
|
Type
|
House |
Parking
|
Attached Garage
|
|
|
Inside Entry
|
|
Land
|
Acreage
|
No |
|
Fence Type
|
Fenced Yard |
|
Land Amenities
|
Park, Schools |
|
Landscape Features
|
Landscaped |
|
Sewer
|
Septic System |
|
Size Depth
|
111 Ft ,5 In |
|
Size Frontage
|
158 Ft ,10 In |
|
Size Irregular
|
158.85 X 111.45 Ft |
|
Size Total Text
|
158.85 X 111.45 Ft|1/2 - 1.99 Acres |
|
Zoning Description
|
V1i |
Rooms
| Level |
Type |
Length |
Width |
Dimensions |
|
Basement |
Recreational, Games Room |
3.45 m |
9.63 m |
3.45 m x 9.63 m |
|
Basement |
Other |
2.1 m |
1.65 m |
2.1 m x 1.65 m |
|
Basement |
Bedroom |
3.9 m |
6.86 m |
3.9 m x 6.86 m |
|
Basement |
Family Room |
4.05 m |
3.56 m |
4.05 m x 3.56 m |
|
Basement |
Office |
4.05 m |
3.53 m |
4.05 m x 3.53 m |
|
Main Level |
Primary Bedroom |
4.04 m |
4.33 m |
4.04 m x 4.33 m |
|
Main Level |
Bedroom |
3.11 m |
3.04 m |
3.11 m x 3.04 m |
|
Main Level |
Bedroom |
3.68 m |
3.39 m |
3.68 m x 3.39 m |
|
Main Level |
Kitchen |
2.98 m |
3.11 m |
2.98 m x 3.11 m |
|
Main Level |
Family Room |
3.65 m |
3.51 m |
3.65 m x 3.51 m |
|
Main Level |
Dining Room |
5.12 m |
2.96 m |
5.12 m x 2.96 m |
|
Main Level |
Living Room |
4.07 m |
3.55 m |
4.07 m x 3.55 m |
https://www.realtor.ca/real-estate/27689031/5761-osgoode-ridge-road-ottawa-1603-osgoode


